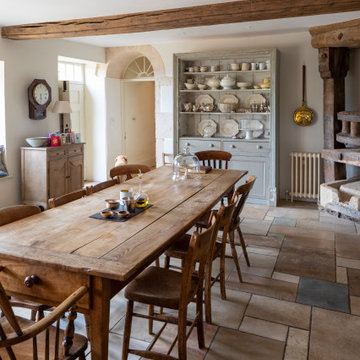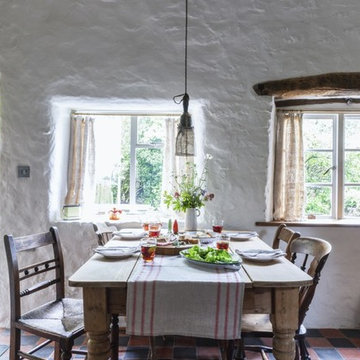7 197 foton på matplats, med flerfärgat golv och vitt golv
Sortera efter:
Budget
Sortera efter:Populärt i dag
41 - 60 av 7 197 foton
Artikel 1 av 3
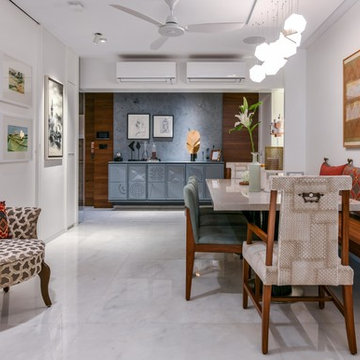
Prashant Bhat
Inredning av en asiatisk matplats med öppen planlösning, med vita väggar, vitt golv och marmorgolv
Inredning av en asiatisk matplats med öppen planlösning, med vita väggar, vitt golv och marmorgolv

We had the privilege of transforming the kitchen space of a beautiful Grade 2 listed farmhouse located in the serene village of Great Bealings, Suffolk. The property, set within 2 acres of picturesque landscape, presented a unique canvas for our design team. Our objective was to harmonise the traditional charm of the farmhouse with contemporary design elements, achieving a timeless and modern look.
For this project, we selected the Davonport Shoreditch range. The kitchen cabinetry, adorned with cock-beading, was painted in 'Plaster Pink' by Farrow & Ball, providing a soft, warm hue that enhances the room's welcoming atmosphere.
The countertops were Cloudy Gris by Cosistone, which complements the cabinetry's gentle tones while offering durability and a luxurious finish.
The kitchen was equipped with state-of-the-art appliances to meet the modern homeowner's needs, including:
- 2 Siemens under-counter ovens for efficient cooking.
- A Capel 90cm full flex hob with a downdraught extractor, blending seamlessly into the design.
- Shaws Ribblesdale sink, combining functionality with aesthetic appeal.
- Liebherr Integrated tall fridge, ensuring ample storage with a sleek design.
- Capel full-height wine cabinet, a must-have for wine enthusiasts.
- An additional Liebherr under-counter fridge for extra convenience.
Beyond the main kitchen, we designed and installed a fully functional pantry, addressing storage needs and organising the space.
Our clients sought to create a space that respects the property's historical essence while infusing modern elements that reflect their style. The result is a pared-down traditional look with a contemporary twist, achieving a balanced and inviting kitchen space that serves as the heart of the home.
This project exemplifies our commitment to delivering bespoke kitchen solutions that meet our clients' aspirations. Feel inspired? Get in touch to get started.
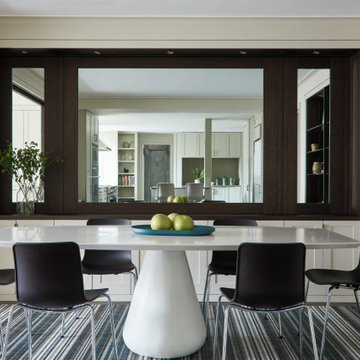
This pedestal dining table is a work of art but also allows for lots of extra seats as needed.
Exempel på en klassisk matplats, med beige väggar, heltäckningsmatta och flerfärgat golv
Exempel på en klassisk matplats, med beige väggar, heltäckningsmatta och flerfärgat golv
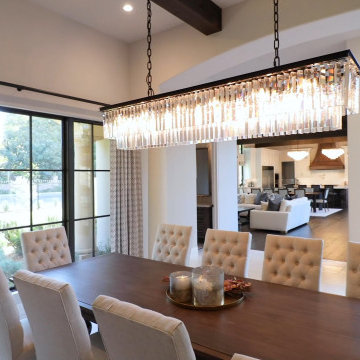
Italian Villa in Arden Oaks, Sacramento CA
Idéer för mellanstora medelhavsstil separata matplatser, med beige väggar, marmorgolv och vitt golv
Idéer för mellanstora medelhavsstil separata matplatser, med beige väggar, marmorgolv och vitt golv
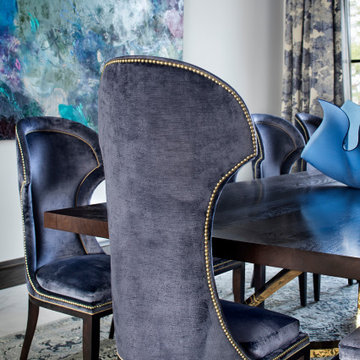
Exempel på en stor klassisk separat matplats, med vita väggar, marmorgolv och vitt golv
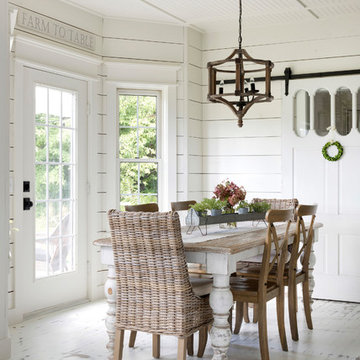
Inredning av ett lantligt kök med matplats, med vita väggar, målat trägolv och vitt golv

Fully integrated Signature Estate featuring Creston controls and Crestron panelized lighting, and Crestron motorized shades and draperies, whole-house audio and video, HVAC, voice and video communication atboth both the front door and gate. Modern, warm, and clean-line design, with total custom details and finishes. The front includes a serene and impressive atrium foyer with two-story floor to ceiling glass walls and multi-level fire/water fountains on either side of the grand bronze aluminum pivot entry door. Elegant extra-large 47'' imported white porcelain tile runs seamlessly to the rear exterior pool deck, and a dark stained oak wood is found on the stairway treads and second floor. The great room has an incredible Neolith onyx wall and see-through linear gas fireplace and is appointed perfectly for views of the zero edge pool and waterway. The center spine stainless steel staircase has a smoked glass railing and wood handrail.
Photo courtesy Royal Palm Properties
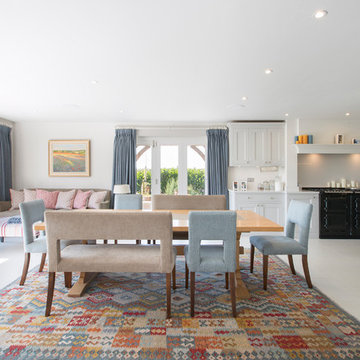
Inspiration för lantliga matplatser med öppen planlösning, med vita väggar och vitt golv
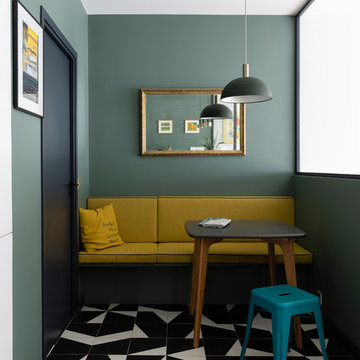
Crédits photo: Alexis Paoli
Bild på en liten funkis matplats, med klinkergolv i porslin, flerfärgat golv och gröna väggar
Bild på en liten funkis matplats, med klinkergolv i porslin, flerfärgat golv och gröna väggar
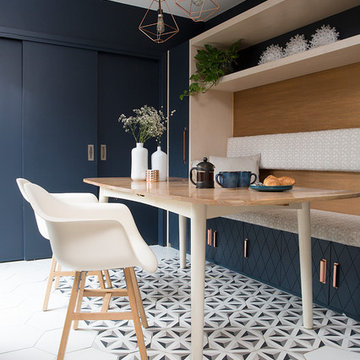
Katie Lee
Inspiration för en liten eklektisk matplats, med flerfärgat golv, blå väggar och klinkergolv i keramik
Inspiration för en liten eklektisk matplats, med flerfärgat golv, blå väggar och klinkergolv i keramik
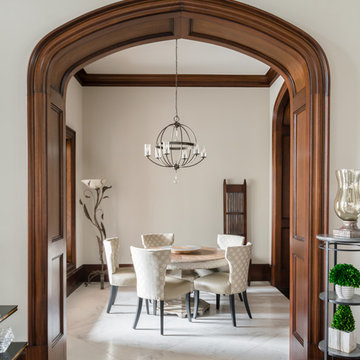
Inspiration för en mellanstor medelhavsstil separat matplats, med vita väggar och vitt golv
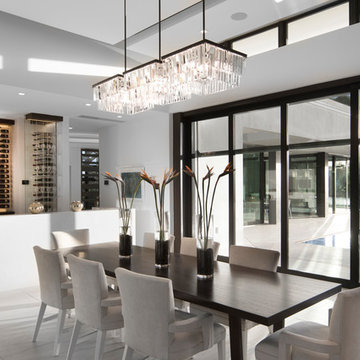
This Palm Springs inspired, one story, 8,245 sq. ft. modernist “party pad” merges golf and Rat Pack glamour. The net-zero home provides resort-style living and overlooks fairways and water views. The front elevation of this mid-century, sprawling ranch showcases a patterned screen that provides transparency and privacy. The design element of the screen reappears throughout the home in a manner similar to Frank Lloyd Wright’s use of design patterns throughout his homes. The home boasts a HERS index of zero. A 17.1 kW Photovoltaic and Tesla Powerwall system provides approximately 100% of the electrical energy needs.
A Grand ARDA for Custom Home Design goes to
Phil Kean Design Group
Designer: Phil Kean Design Group
From: Winter Park, Florida
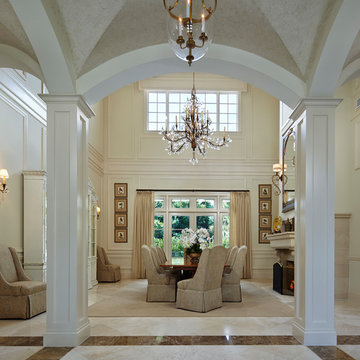
Designed By Jody Smith
Brown's Interior Design
Boca Raton, FL
Idéer för att renovera en vintage matplats, med vita väggar, marmorgolv, en spiselkrans i betong, vitt golv och en standard öppen spis
Idéer för att renovera en vintage matplats, med vita väggar, marmorgolv, en spiselkrans i betong, vitt golv och en standard öppen spis
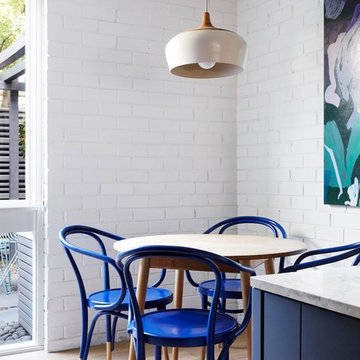
Photograph by Caitlin Mills + Styling by Tamara Maynes
Bild på en liten funkis matplats, med mellanmörkt trägolv, beige väggar och vitt golv
Bild på en liten funkis matplats, med mellanmörkt trägolv, beige väggar och vitt golv
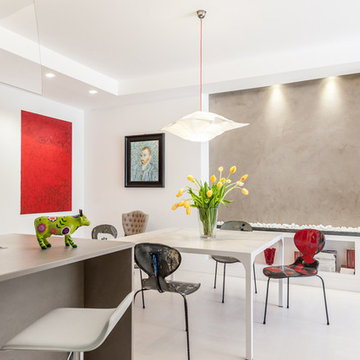
Paolo Fusco
Idéer för en mellanstor modern matplats med öppen planlösning, med vita väggar, målat trägolv och vitt golv
Idéer för en mellanstor modern matplats med öppen planlösning, med vita väggar, målat trägolv och vitt golv

L'appartamento prevede un piccolo monolocale cui si accede dall'ingresso per ospitare in completa autonomia eventuali ospiti.
Una neutra e semplice cucina è disposta sulla parete di fondo, nessun pensile o elemento alto ne segano la presenza. Un mobile libreria cela un letto che all'esigenza si apre ribaltandosi a separare in 2 lo spazio. Delle bellissime piastrelle di graniglia presenti nell'appartamento fin dai primi anni del 900 sono state accuratamente asportate e poi rimontate in disegni diversi da quelli originali per adattarli ai nuovi ambienti che si sono venuti a formare; ai loro lati sono state montate delle nuove piastrelle sempre in graniglia di un neutro colore chiaro.
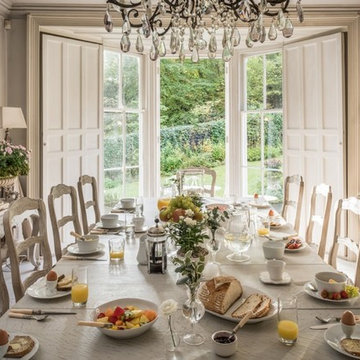
Inredning av en lantlig mellanstor matplats med öppen planlösning, med beige väggar, målat trägolv och vitt golv
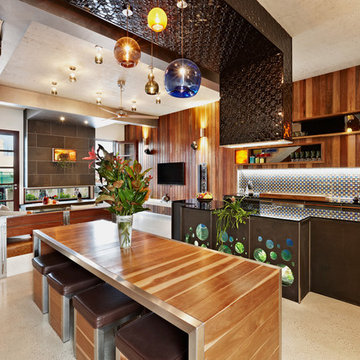
Circular cut out bluestone aquarium, blown glass pendant lights, Spotted Gum lined walls, white polished concrete floor, inbuilt furniture.
Real Estate Agent's photo.
7 197 foton på matplats, med flerfärgat golv och vitt golv
3
