266 foton på matplats, med flerfärgat golv
Sortera efter:
Budget
Sortera efter:Populärt i dag
161 - 180 av 266 foton
Artikel 1 av 3

Exempel på en liten modern matplats med öppen planlösning, med vita väggar, klinkergolv i keramik, en öppen vedspis och flerfärgat golv
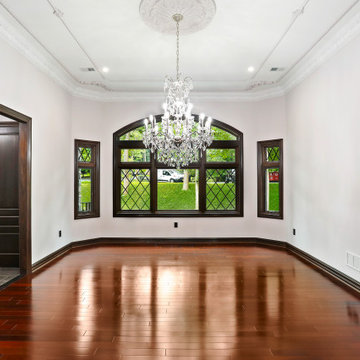
Custom Home Remodel in New Jersey.
Exempel på en stor klassisk matplats, med vita väggar, mellanmörkt trägolv och flerfärgat golv
Exempel på en stor klassisk matplats, med vita väggar, mellanmörkt trägolv och flerfärgat golv
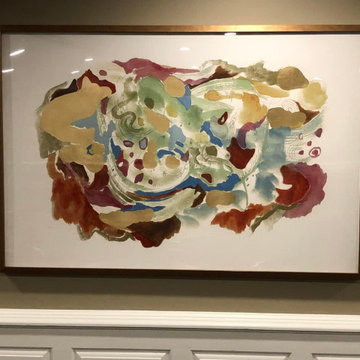
We removed the Small Golden Oak Bar, Reconfigured the space by expanding the bar outward and by creating new storage for staff. The wood color selected is still warm complimenting the other areas, but with a reduction in the red tones. The Counter is Granite with a double radius edge, and the hardware is satin nickel to reflect the hardware throughout the rest of the club.
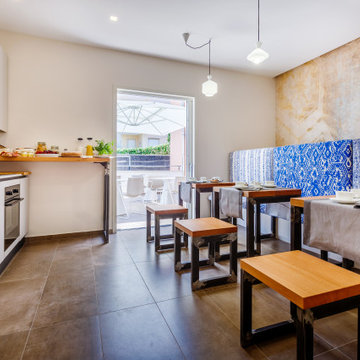
Una struttura ricettiva accogliente alla ricerca di un linguaggio stilistico originale dal sapore mediterraneo. Antiche riggiole napoletane, riproposte in maniera destrutturata in maxi formati, definiscono il linguaggio comunicativo dell’intera struttura.
La struttura è configurata su due livelli fuori terra più un terrazzo solarium posto in copertura.
La scala di accesso al piano primo, realizzata su progetto, è costituita da putrelle in ferro naturale fissate a sbalzo rispetto alla muratura portante perimetrale e passamano dal disegno essenziale.
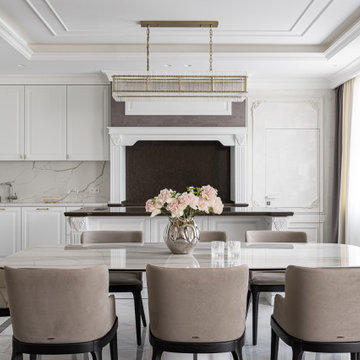
Студия дизайна интерьера D&D design реализовали проект 4х комнатной квартиры площадью 225 м2 в ЖК Кандинский для молодой пары.
Разрабатывая проект квартиры для молодой семьи нашей целью являлось создание классического интерьера с грамотным функциональным зонированием. В отделке использовались натуральные природные материалы: дерево, камень, натуральный шпон.
Главной отличительной чертой данного интерьера является гармоничное сочетание классического стиля и современной европейской мебели премиальных фабрик создающих некую игру в стиль.
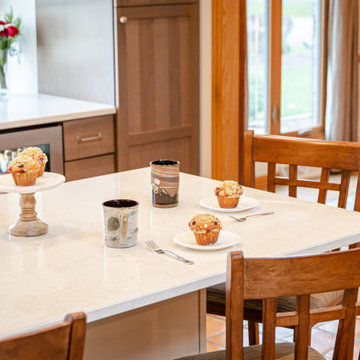
This open floor-plan kitchen consists of a large island, stainless steel appliances, semi-custom cabinetry, and ample natural lighting.
Klassisk inredning av en stor matplats med öppen planlösning, med klinkergolv i terrakotta och flerfärgat golv
Klassisk inredning av en stor matplats med öppen planlösning, med klinkergolv i terrakotta och flerfärgat golv
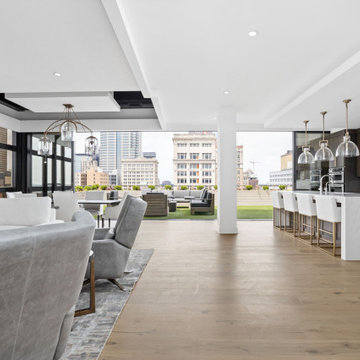
Dining room, with contemporary lighting from restoration hardware, restoration hardware furniture and sliding glass doors.
Inspiration för stora moderna matplatser med öppen planlösning, med vita väggar, ljust trägolv, en hängande öppen spis, en spiselkrans i sten och flerfärgat golv
Inspiration för stora moderna matplatser med öppen planlösning, med vita väggar, ljust trägolv, en hängande öppen spis, en spiselkrans i sten och flerfärgat golv
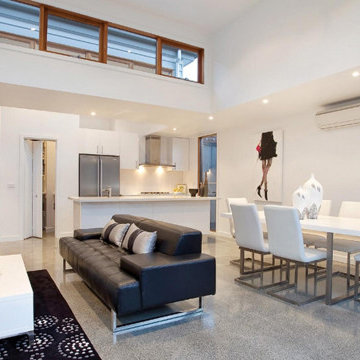
Bild på en mellanstor funkis matplats med öppen planlösning, med vita väggar, betonggolv och flerfärgat golv
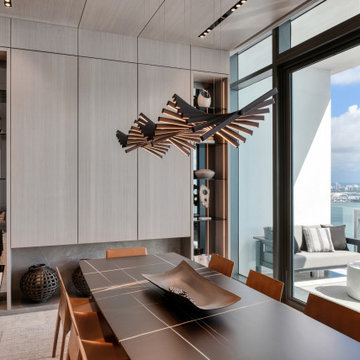
Idéer för en stor modern matplats med öppen planlösning, med grå väggar, marmorgolv och flerfärgat golv
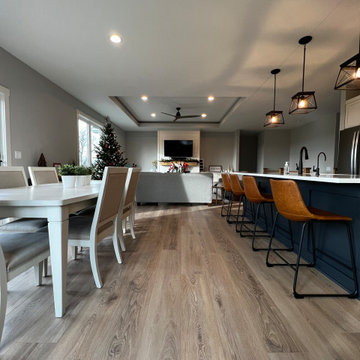
Open concept home featuring kitchen, dining room, and living room. The kitchen and dining room have white dining table across from white island with brown leather accent chairs.
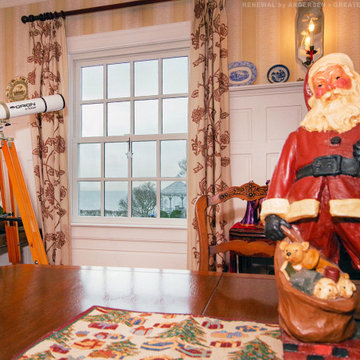
Fantastic dining room with new window... and Santa approves! A gorgeous room with wainscoting and wallpaper and terrific holiday decorations, looks great with this new white window with colonial grilles, for a warm traditional look. Get started replacing your windows with Renewal by Andersen of Greater Toronto, serving most of Ontario.
We are your true one-stop-shop window buying solution
Contact Us Today! 844-819-3040
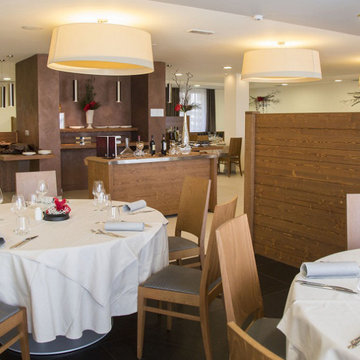
Vista della sala da pranzo. E' evidente, nel centro, il monolite del buffet, con i colori della terra.
Idéer för eklektiska matplatser, med klinkergolv i keramik och flerfärgat golv
Idéer för eklektiska matplatser, med klinkergolv i keramik och flerfärgat golv
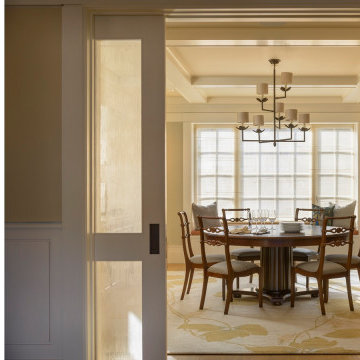
In the process of renovating this house for a multi-generational family, we restored the original Shingle Style façade with a flared lower edge that covers window bays and added a brick cladding to the lower story. On the interior, we introduced a continuous stairway that runs from the first to the fourth floors. The stairs surround a steel and glass elevator that is centered below a skylight and invites natural light down to each level. The home’s traditionally proportioned formal rooms flow naturally into more contemporary adjacent spaces that are unified through consistency of materials and trim details.
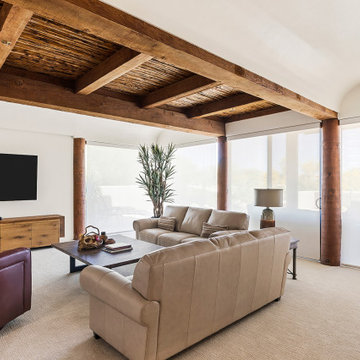
Bild på en stor vintage matplats med öppen planlösning, med kalkstensgolv, en standard öppen spis och flerfärgat golv
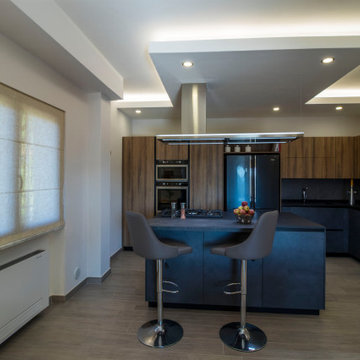
Cucina modello way di Snidero. Isola centrale con top in gress porcellanato scuro. Colori scuri per una cucina accattivante e allo stesso momento elegante. Cappa modello Lumen isola 175 della Falmec.
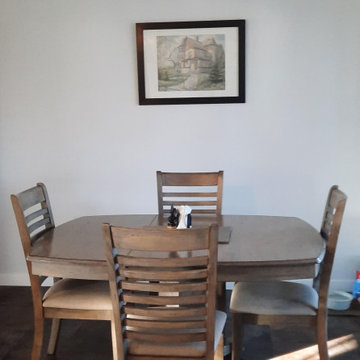
Bild på en 50 tals matplats med öppen planlösning, med vinylgolv och flerfärgat golv
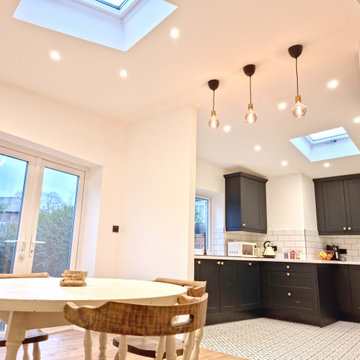
Exempel på en mellanstor modern matplats med öppen planlösning, med klinkergolv i porslin, flerfärgat golv och vita väggar
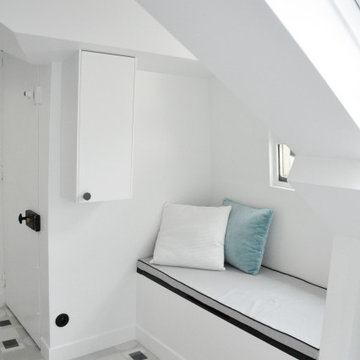
Un vrai challenge pour rénover ce studio sous les toits aux volumes complexes et en faire un pied à terre parisien agréable et ultra-fonctionnel.
L’espace tout en angle est adouci par la présence d’éléments courbes pour "la capsule salle de bain" et la cuisine.
L’ espace réservé au couchage est sur mezzanine, juste sous la toiture , à laquelle on accède par un escalier composé de tiroirs et trappe de rangement.
Le studio est ergonomique, avec toutes les fonctionnalités requises. La réflexion autour de la couleur et du motif géométrique participent à renforcer cette spatialité aux volumes variés qui font l'originalité de ce studio.
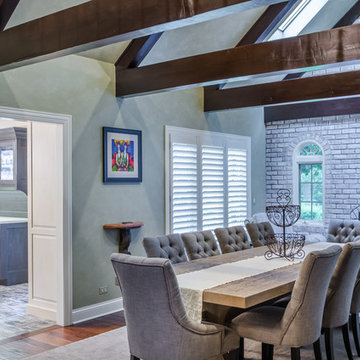
This project included the total interior remodeling and renovation of the Kitchen, Living, Dining and Family rooms. The Dining and Family rooms switched locations, and the Kitchen footprint expanded, with a new larger opening to the new front Family room. New doors were added to the kitchen, as well as a gorgeous buffet cabinetry unit - with windows behind the upper glass-front cabinets.
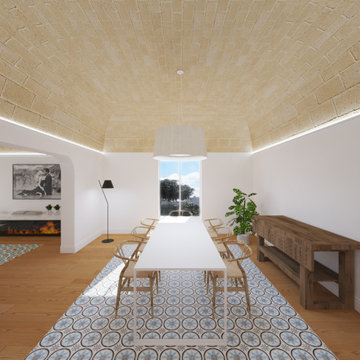
Exempel på en stor medelhavsstil matplats, med vita väggar, klinkergolv i keramik och flerfärgat golv
266 foton på matplats, med flerfärgat golv
9