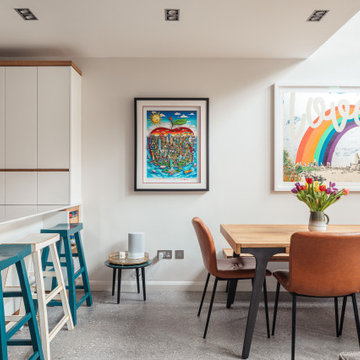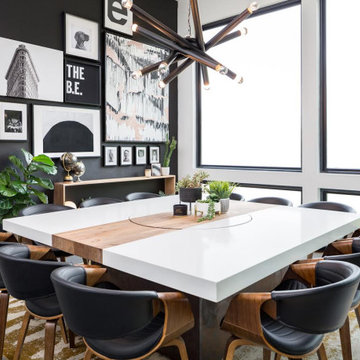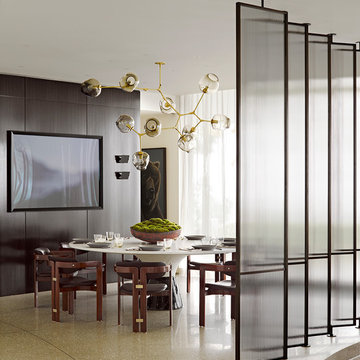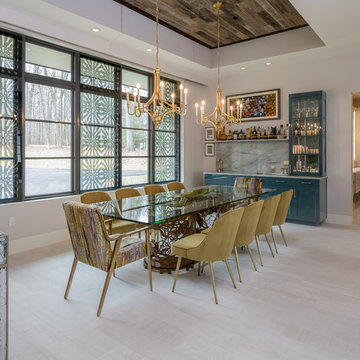15 180 foton på matplats, med grått golv och turkost golv
Sortera efter:
Budget
Sortera efter:Populärt i dag
161 - 180 av 15 180 foton
Artikel 1 av 3
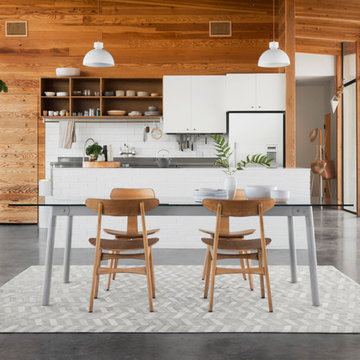
Exempel på en stor modern matplats med öppen planlösning, med beige väggar, betonggolv och grått golv
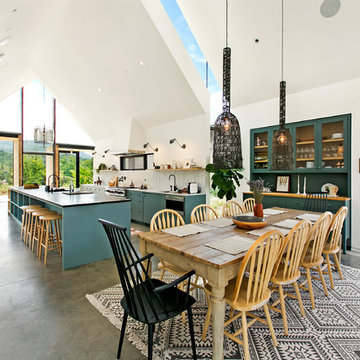
Sherri Johnson
Inspiration för lantliga matplatser med öppen planlösning, med vita väggar, betonggolv och grått golv
Inspiration för lantliga matplatser med öppen planlösning, med vita väggar, betonggolv och grått golv
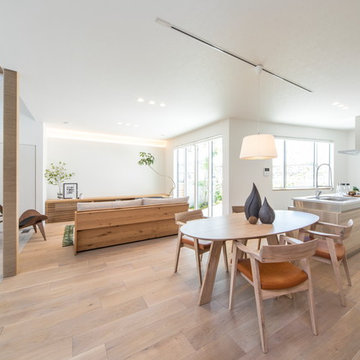
Skandinavisk inredning av en matplats med öppen planlösning, med vita väggar, målat trägolv och grått golv
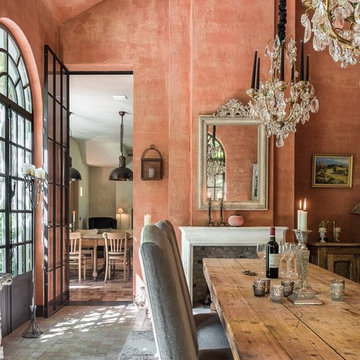
Credit photo : Claude Smekens
Inredning av en medelhavsstil separat matplats, med en standard öppen spis, grått golv, orange väggar och en spiselkrans i sten
Inredning av en medelhavsstil separat matplats, med en standard öppen spis, grått golv, orange väggar och en spiselkrans i sten

Residential Interior Floor
Size: 2,500 square feet
Installation: TC Interior
Bild på ett stort funkis kök med matplats, med vita väggar, betonggolv och grått golv
Bild på ett stort funkis kök med matplats, med vita väggar, betonggolv och grått golv
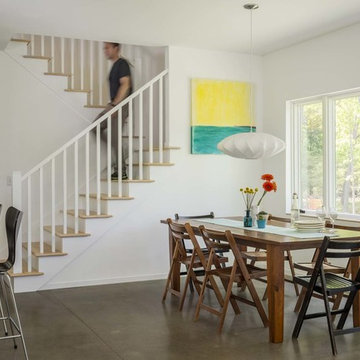
Jim Westphalen
Idéer för en mellanstor modern matplats med öppen planlösning, med vita väggar, betonggolv och grått golv
Idéer för en mellanstor modern matplats med öppen planlösning, med vita väggar, betonggolv och grått golv
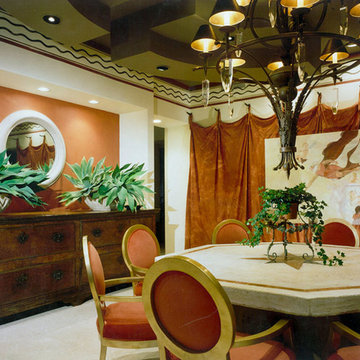
Idéer för att renovera en mellanstor eklektisk separat matplats, med orange väggar, klinkergolv i porslin och grått golv

This Australian-inspired new construction was a successful collaboration between homeowner, architect, designer and builder. The home features a Henrybuilt kitchen, butler's pantry, private home office, guest suite, master suite, entry foyer with concealed entrances to the powder bathroom and coat closet, hidden play loft, and full front and back landscaping with swimming pool and pool house/ADU.
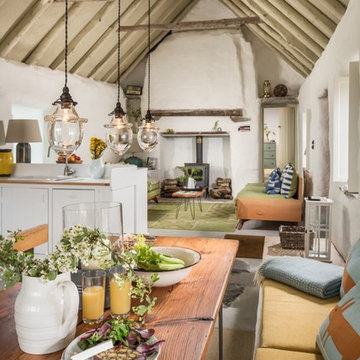
Unique Home Stays
Idéer för en rustik matplats med öppen planlösning, med vita väggar, en öppen vedspis och grått golv
Idéer för en rustik matplats med öppen planlösning, med vita väggar, en öppen vedspis och grått golv

Foto på ett mellanstort funkis kök med matplats, med grå väggar, klinkergolv i keramik och grått golv
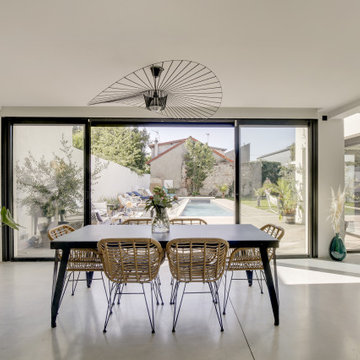
Idéer för en modern matplats med öppen planlösning, med vita väggar, betonggolv och grått golv

L'espace salle à manger, avec la table en bois massif et le piètement en acier laqué anthracite. Chaises Ton Merano avec le tissu gris. Le mur entier est habillé d'un rangement fermé avec les parties ouvertes en medium laqué vert.

Dining Room / 3-Season Porch
Idéer för en mellanstor rustik matplats med öppen planlösning, med bruna väggar, mellanmörkt trägolv, en dubbelsidig öppen spis, en spiselkrans i betong och grått golv
Idéer för en mellanstor rustik matplats med öppen planlösning, med bruna väggar, mellanmörkt trägolv, en dubbelsidig öppen spis, en spiselkrans i betong och grått golv
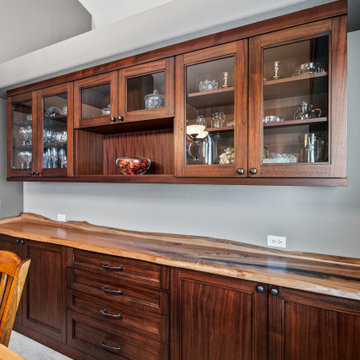
Custom Buffet for the friends family gatherings
Inredning av ett klassiskt mellanstort kök med matplats, med grå väggar, heltäckningsmatta och grått golv
Inredning av ett klassiskt mellanstort kök med matplats, med grå väggar, heltäckningsmatta och grått golv
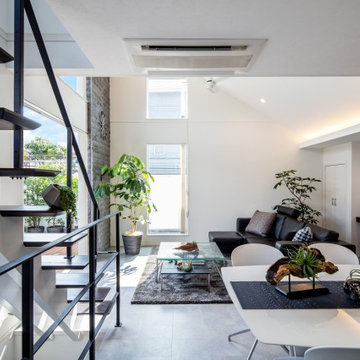
通常の高さに仕上げられたダイニングの天井。
奥に構えるリビングの高い天井を強調する効果がある。
Idéer för en mellanstor modern matplats med öppen planlösning, med grå väggar och grått golv
Idéer för en mellanstor modern matplats med öppen planlösning, med grå väggar och grått golv
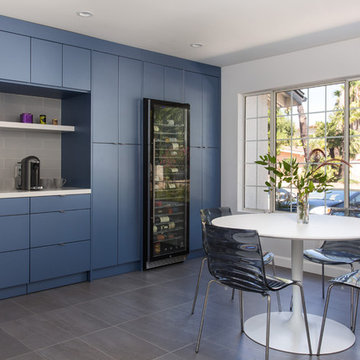
A small enclosed kitchen is very common in many homes such as the home that we remodeled here.
Opening a wall to allow natural light to penetrate the space is a must. When budget is important the solution can be as you see in this project - the wall was opened and removed but a structural post remained and it was incorporated in the design.
The blue modern flat paneled cabinets was a perfect choice to contras the very familiar gray scale color scheme but it’s still compliments it since blue is in the correct cold color spectrum.
Notice the great black windows and the fantastic awning window facing the pool. The awning window is great to be able to serve the exterior sitting area near the pool.
Opening the wall also allowed us to compliment the kitchen with a nice bar/island sitting area without having an actual island in the space.
The best part of this kitchen is the large built-in pantry wall with a tall wine fridge and a lovely coffee area that we built in the sitting area made the kitchen expend into the breakfast nook and doubled the area that is now considered to be the kitchen.
15 180 foton på matplats, med grått golv och turkost golv
9
