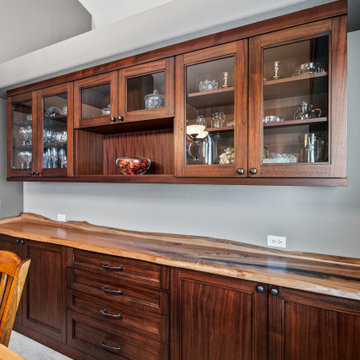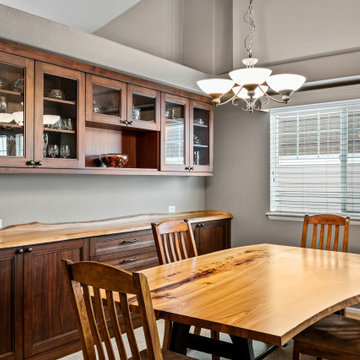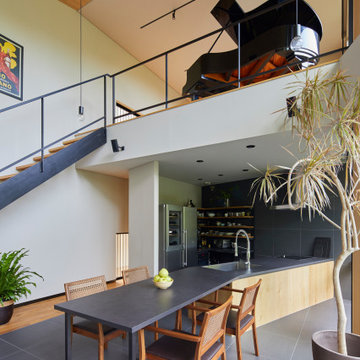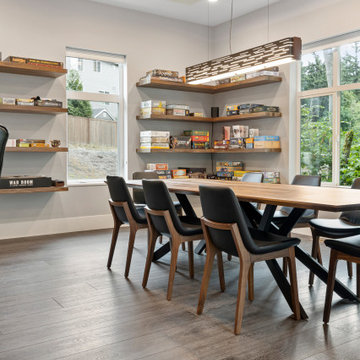384 foton på matplats, med grått golv
Sortera efter:
Budget
Sortera efter:Populärt i dag
1 - 20 av 384 foton
Artikel 1 av 3

We fully furnished this open concept Dining Room with an asymmetrical wood and iron base table by Taracea at its center. It is surrounded by comfortable and care-free stain resistant fabric seat dining chairs. Above the table is a custom onyx chandelier commissioned by the architect Lake Flato.
We helped find the original fine artwork for our client to complete this modern space and add the bold colors this homeowner was seeking as the pop to this neutral toned room. This large original art is created by Tess Muth, San Antonio, TX.

Modern farmohouse interior with T&G cedar cladding; exposed steel; custom motorized slider; cement floor; vaulted ceiling and an open floor plan creates a unified look

Inspiration för en funkis matplats med öppen planlösning, med vita väggar, betonggolv, en standard öppen spis och grått golv

Exempel på en klassisk matplats med öppen planlösning, med vita väggar och grått golv

Tracy, one of our fabulous customers who last year undertook what can only be described as, a colossal home renovation!
With the help of her My Bespoke Room designer Milena, Tracy transformed her 1930's doer-upper into a truly jaw-dropping, modern family home. But don't take our word for it, see for yourself...

Custom Buffet for the friends family gatherings
Inredning av ett klassiskt mellanstort kök med matplats, med grå väggar, heltäckningsmatta och grått golv
Inredning av ett klassiskt mellanstort kök med matplats, med grå väggar, heltäckningsmatta och grått golv

The new breakfast room extension features vaulted ceilings and an expanse of windows
Inspiration för en liten amerikansk matplats, med blå väggar, klinkergolv i porslin och grått golv
Inspiration för en liten amerikansk matplats, med blå väggar, klinkergolv i porslin och grått golv

Vaulted dining space adjacent to kitchen
Idéer för att renovera ett mellanstort funkis kök med matplats, med vita väggar och grått golv
Idéer för att renovera ett mellanstort funkis kök med matplats, med vita väggar och grått golv

Height and light fills the new kitchen and dining space through a series of large north orientated skylights, flooding the addition with daylight that illuminates the natural materials and textures.

This room is the new eat-in area we created, behind the barn door is a laundry room.
Inredning av ett lantligt mycket stort kök med matplats, med beige väggar, laminatgolv, en standard öppen spis och grått golv
Inredning av ett lantligt mycket stort kök med matplats, med beige väggar, laminatgolv, en standard öppen spis och grått golv

Scott Amundson Photography
Inredning av en rustik matplats, med bruna väggar, betonggolv och grått golv
Inredning av en rustik matplats, med bruna väggar, betonggolv och grått golv

This Aspen retreat boasts both grandeur and intimacy. By combining the warmth of cozy textures and warm tones with the natural exterior inspiration of the Colorado Rockies, this home brings new life to the majestic mountains.

The public area is split into 4 overlapping spaces, centrally separated by the kitchen. Here is a view of the dining hall, looking into the kitchen.
Inspiration för stora moderna matplatser med öppen planlösning, med vita väggar, betonggolv och grått golv
Inspiration för stora moderna matplatser med öppen planlösning, med vita väggar, betonggolv och grått golv

The dining room and hutch wall that opens to the kitchen and living room in a Mid Century modern home built by a student of Eichler. This Eichler inspired home was completely renovated and restored to meet current structural, electrical, and energy efficiency codes as it was in serious disrepair when purchased as well as numerous and various design elements being inconsistent with the original architectural intent of the house from subsequent remodels.

Custom Buffet for the friends family gatherings
Inspiration för ett mellanstort vintage kök med matplats, med grå väggar, heltäckningsmatta och grått golv
Inspiration för ett mellanstort vintage kök med matplats, med grå väggar, heltäckningsmatta och grått golv

Esszimmer in ehemaliger Bauerkate modern renoviert mit sichtbaren Stahlträgern. Blick auf den alten Kamin
Foto på en stor lantlig matplats med öppen planlösning, med vita väggar, betonggolv, en standard öppen spis, en spiselkrans i gips och grått golv
Foto på en stor lantlig matplats med öppen planlösning, med vita väggar, betonggolv, en standard öppen spis, en spiselkrans i gips och grått golv

Idéer för mellanstora funkis kök med matplatser, med vita väggar, laminatgolv, en standard öppen spis och grått golv

Exempel på en modern matplats med öppen planlösning, med vita väggar, grått golv och klinkergolv i porslin

Dark, striking, modern. This dark floor with white wire-brush is sure to make an impact. The Modin Rigid luxury vinyl plank flooring collection is the new standard in resilient flooring. Modin Rigid offers true embossed-in-register texture, creating a surface that is convincing to the eye and to the touch; a low sheen level to ensure a natural look that wears well over time; four-sided enhanced bevels to more accurately emulate the look of real wood floors; wider and longer waterproof planks; an industry-leading wear layer; and a pre-attached underlayment.

Here’s another shot of our Liechhardt project showing the formal dining space ! The space features beautiful distressed walls with 5 metre high steel windows and door frames with exposed roof trusses⠀
⠀
Designed by Hare + Klein⠀
Built by Stratti Building Group
Photo by Shannon Mcgrath
384 foton på matplats, med grått golv
1