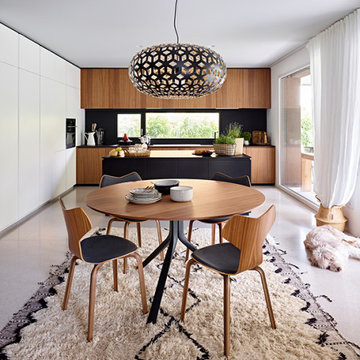202 foton på matplats, med grått golv
Sortera efter:
Budget
Sortera efter:Populärt i dag
61 - 80 av 202 foton
Artikel 1 av 3
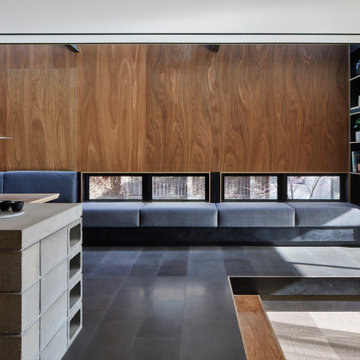
Idéer för att renovera en mellanstor funkis matplats med öppen planlösning, med bruna väggar och grått golv
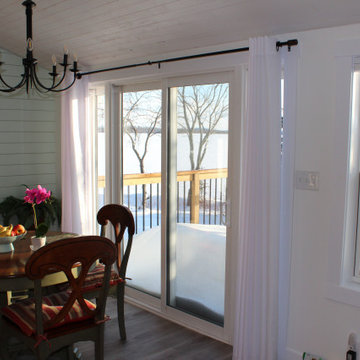
Large patio door with two side lites provide lots of light and view of the lake from the dining table. From the patio door, you walk out into a large front deck for outside dining / entertainment during the warm summer months.
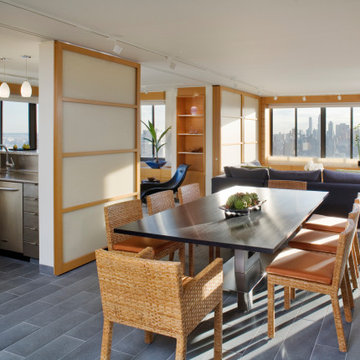
View of Living room and dining room.
Exempel på en mellanstor modern matplats med öppen planlösning, med vita väggar, skiffergolv och grått golv
Exempel på en mellanstor modern matplats med öppen planlösning, med vita väggar, skiffergolv och grått golv
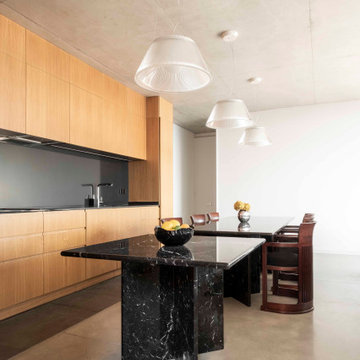
Idéer för ett stort modernt kök med matplats, med vita väggar, betonggolv, en öppen vedspis, en spiselkrans i metall och grått golv
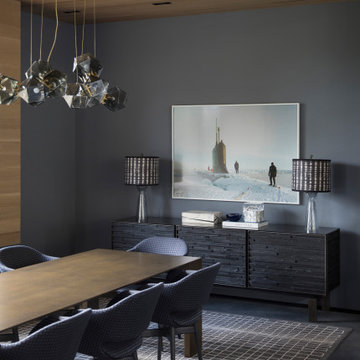
Idéer för att renovera en mellanstor rustik matplats med öppen planlösning, med grå väggar, betonggolv och grått golv
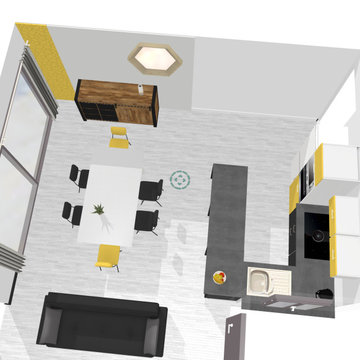
aménagement d'un salon / séjour
Inspiration för mellanstora moderna matplatser med öppen planlösning, med gula väggar, klinkergolv i keramik och grått golv
Inspiration för mellanstora moderna matplatser med öppen planlösning, med gula väggar, klinkergolv i keramik och grått golv
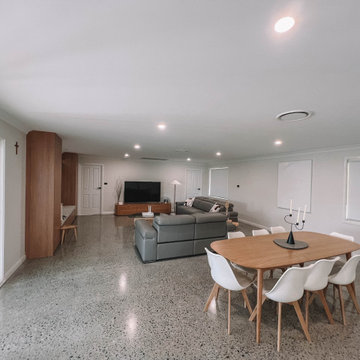
After the second fallout of the Delta Variant amidst the COVID-19 Pandemic in mid 2021, our team working from home, and our client in quarantine, SDA Architects conceived Japandi Home.
The initial brief for the renovation of this pool house was for its interior to have an "immediate sense of serenity" that roused the feeling of being peaceful. Influenced by loneliness and angst during quarantine, SDA Architects explored themes of escapism and empathy which led to a “Japandi” style concept design – the nexus between “Scandinavian functionality” and “Japanese rustic minimalism” to invoke feelings of “art, nature and simplicity.” This merging of styles forms the perfect amalgamation of both function and form, centred on clean lines, bright spaces and light colours.
Grounded by its emotional weight, poetic lyricism, and relaxed atmosphere; Japandi Home aesthetics focus on simplicity, natural elements, and comfort; minimalism that is both aesthetically pleasing yet highly functional.
Japandi Home places special emphasis on sustainability through use of raw furnishings and a rejection of the one-time-use culture we have embraced for numerous decades. A plethora of natural materials, muted colours, clean lines and minimal, yet-well-curated furnishings have been employed to showcase beautiful craftsmanship – quality handmade pieces over quantitative throwaway items.
A neutral colour palette compliments the soft and hard furnishings within, allowing the timeless pieces to breath and speak for themselves. These calming, tranquil and peaceful colours have been chosen so when accent colours are incorporated, they are done so in a meaningful yet subtle way. Japandi home isn’t sparse – it’s intentional.
The integrated storage throughout – from the kitchen, to dining buffet, linen cupboard, window seat, entertainment unit, bed ensemble and walk-in wardrobe are key to reducing clutter and maintaining the zen-like sense of calm created by these clean lines and open spaces.
The Scandinavian concept of “hygge” refers to the idea that ones home is your cosy sanctuary. Similarly, this ideology has been fused with the Japanese notion of “wabi-sabi”; the idea that there is beauty in imperfection. Hence, the marriage of these design styles is both founded on minimalism and comfort; easy-going yet sophisticated. Conversely, whilst Japanese styles can be considered “sleek” and Scandinavian, “rustic”, the richness of the Japanese neutral colour palette aids in preventing the stark, crisp palette of Scandinavian styles from feeling cold and clinical.
Japandi Home’s introspective essence can ultimately be considered quite timely for the pandemic and was the quintessential lockdown project our team needed.
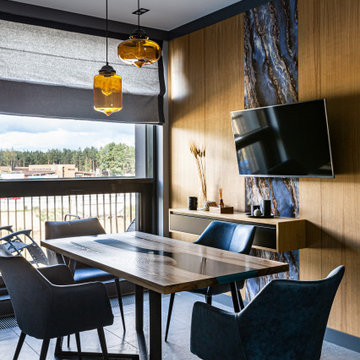
Idéer för ett mellanstort modernt kök med matplats, med grå väggar, klinkergolv i porslin och grått golv
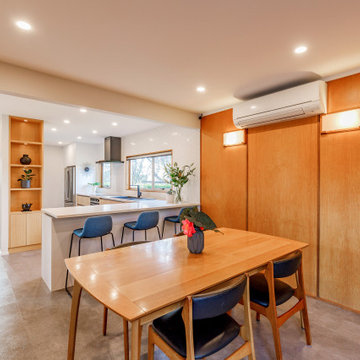
The client loved the existing timber veneer wall and it was important that it be retained. Removing two walls opened up the space and the veneer wall is now a lovely feature backdrop to the dining area.
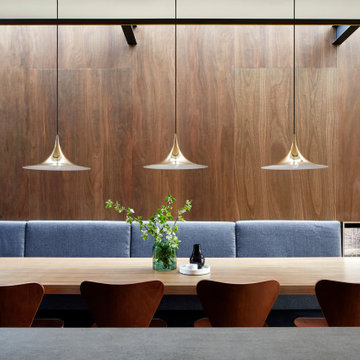
Inspiration för en mellanstor funkis matplats med öppen planlösning, med bruna väggar och grått golv
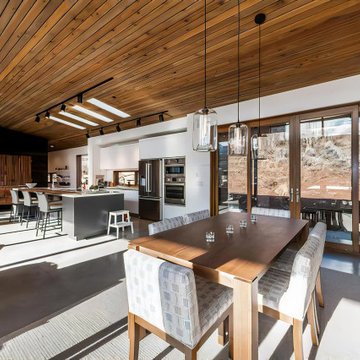
Inspiration för en mellanstor funkis matplats med öppen planlösning, med vita väggar, betonggolv, en hängande öppen spis, en spiselkrans i metall och grått golv
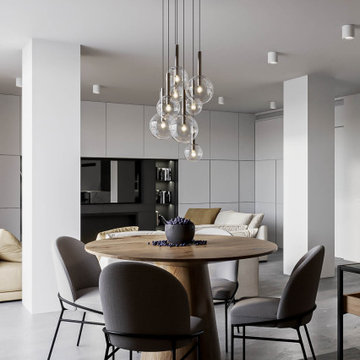
Modern inredning av en mellanstor matplats med öppen planlösning, med beige väggar, klinkergolv i porslin, en bred öppen spis, en spiselkrans i metall och grått golv
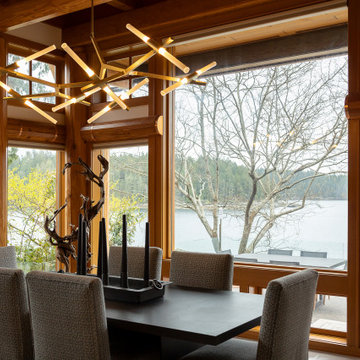
Remote luxury living on the spectacular island of Cortes, this main living, lounge, dining, and kitchen is an open concept with tall ceilings and expansive glass to allow all those gorgeous coastal views and natural light to flood the space. Particular attention was focused on high end textiles furniture, feature lighting, and cozy area carpets.
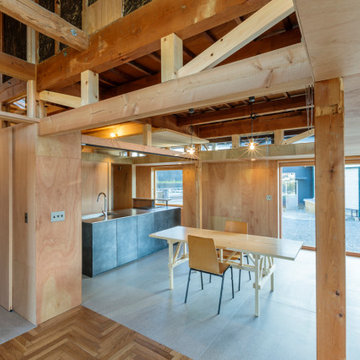
Exempel på en liten modern matplats med öppen planlösning, med beige väggar, skiffergolv och grått golv
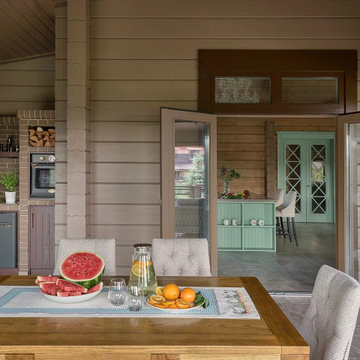
Теплая веранда с зоной барбекю
Idéer för ett stort modernt kök med matplats, med klinkergolv i porslin och grått golv
Idéer för ett stort modernt kök med matplats, med klinkergolv i porslin och grått golv
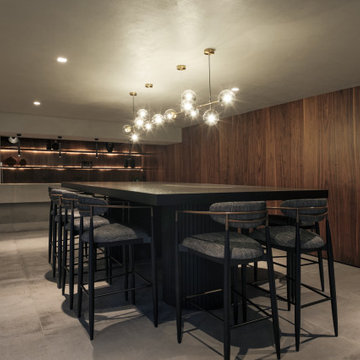
Exempel på en mellanstor modern separat matplats, med grå väggar, betonggolv och grått golv
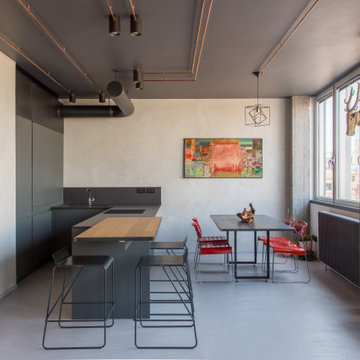
Inspiration för mellanstora industriella matplatser, med grå väggar, betonggolv och grått golv
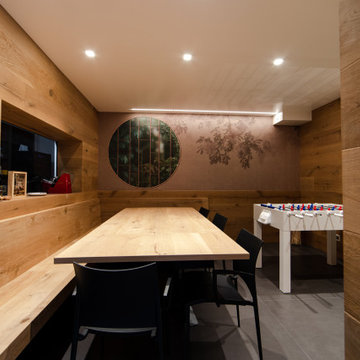
Pian piano dalla sala da pranzo ci dirigiamo verso il salotto
Idéer för att renovera ett stort rustikt kök med matplats, med bruna väggar, klinkergolv i porslin, en bred öppen spis, en spiselkrans i sten och grått golv
Idéer för att renovera ett stort rustikt kök med matplats, med bruna väggar, klinkergolv i porslin, en bred öppen spis, en spiselkrans i sten och grått golv
202 foton på matplats, med grått golv
4

