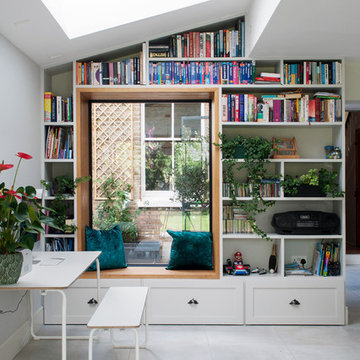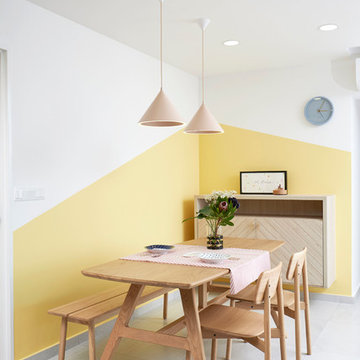3 521 foton på matplats, med grått golv
Sortera efter:
Budget
Sortera efter:Populärt i dag
1 - 20 av 3 521 foton
Artikel 1 av 3

Richard Leo Johnson
Idéer för en stor klassisk separat matplats, med grå väggar, heltäckningsmatta och grått golv
Idéer för en stor klassisk separat matplats, med grå väggar, heltäckningsmatta och grått golv
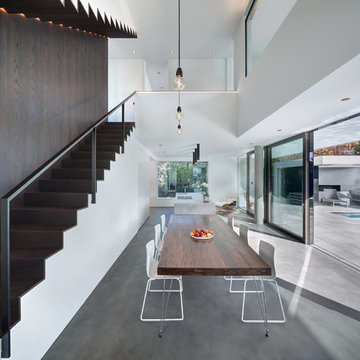
Bild på en mycket stor funkis matplats med öppen planlösning, med vita väggar, linoleumgolv och grått golv

Foto på en liten medelhavsstil matplats, med vita väggar, betonggolv och grått golv

A dining area that will never be boring! Playing the geometric against the huge floral print. Yin/Yang
Jonathan Beckerman Photography
Idéer för ett mellanstort modernt kök med matplats, med flerfärgade väggar, heltäckningsmatta och grått golv
Idéer för ett mellanstort modernt kök med matplats, med flerfärgade väggar, heltäckningsmatta och grått golv
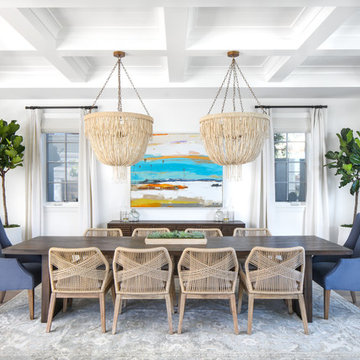
Chad Mellon Photographer
Idéer för att renovera en mellanstor maritim matplats med öppen planlösning, med vita väggar, mellanmörkt trägolv och grått golv
Idéer för att renovera en mellanstor maritim matplats med öppen planlösning, med vita väggar, mellanmörkt trägolv och grått golv
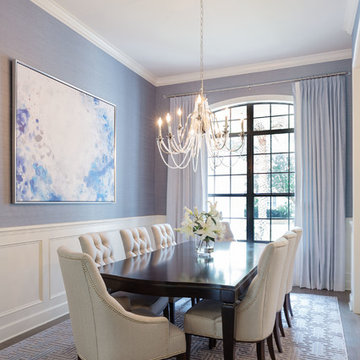
Foto på en mellanstor vintage separat matplats, med grått golv, grå väggar och mörkt trägolv
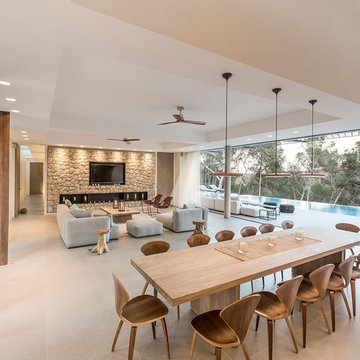
Luc Boegly
Inredning av en modern mycket stor matplats med öppen planlösning, med vita väggar, klinkergolv i keramik och grått golv
Inredning av en modern mycket stor matplats med öppen planlösning, med vita väggar, klinkergolv i keramik och grått golv

Our homeowners approached us for design help shortly after purchasing a fixer upper. They wanted to redesign the home into an open concept plan. Their goal was something that would serve multiple functions: allow them to entertain small groups while accommodating their two small children not only now but into the future as they grow up and have social lives of their own. They wanted the kitchen opened up to the living room to create a Great Room. The living room was also in need of an update including the bulky, existing brick fireplace. They were interested in an aesthetic that would have a mid-century flair with a modern layout. We added built-in cabinetry on either side of the fireplace mimicking the wood and stain color true to the era. The adjacent Family Room, needed minor updates to carry the mid-century flavor throughout.
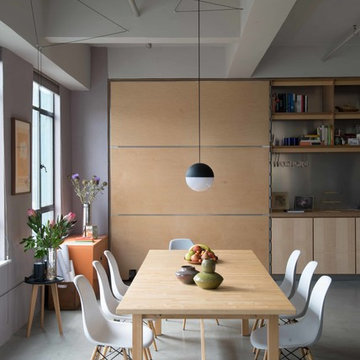
Bild på ett mellanstort 50 tals kök med matplats, med grå väggar, betonggolv och grått golv
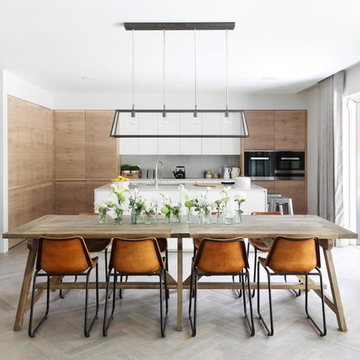
Idéer för att renovera en funkis matplats med öppen planlösning, med vita väggar, mellanmörkt trägolv och grått golv

Shelly Harrison Photography
Foto på en mellanstor 60 tals matplats med öppen planlösning, med vita väggar, betonggolv och grått golv
Foto på en mellanstor 60 tals matplats med öppen planlösning, med vita väggar, betonggolv och grått golv
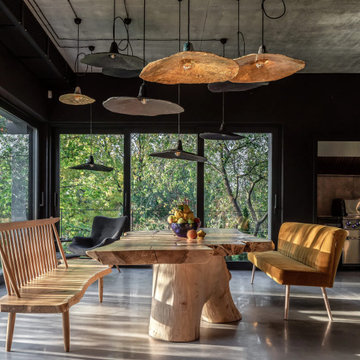
At home, even the walls heal. Especially when they are Pantone-styled. Recently, the Pantone Institute of colour selected the “classic blue” to be the colour of 2020, and a year ago we decided that the walls inside the Ridnyi House should be the same.
The first floor consists of a large living room, dining room, kitchen, and professional barbecue area. The living room with a fireplace is spacious and soft in its colour scheme. The designer ceramic vases with ikebanas fill the space with senses and flowers. Two floors have merged in the dining room, creating plenty of room for white loose clouds by Serhii Makhno.
large wooden bench and an Elephant armchair wait for dinner to be served. And dinner is being cooked in the kitchen — there are light oak slabs instead of the countertop. The barbecue area can easily become a terrace — the windows can be adjusted.large wooden bench and an Elephant armchair wait for dinner to be served. And dinner is being cooked in the kitchen — there are light oak slabs instead of the countertop. The barbecue area can easily become a terrace — the windows can be adjusted.
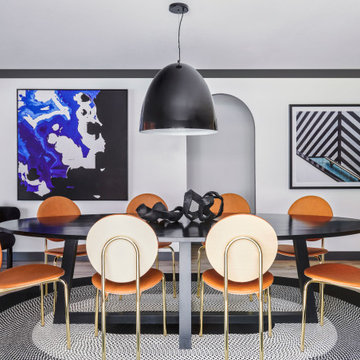
Kaiko Design were engaged by a professional couple and their growing family, to breathe life into this timeworn 90’s
brick bungalow in Sydney, Australia.
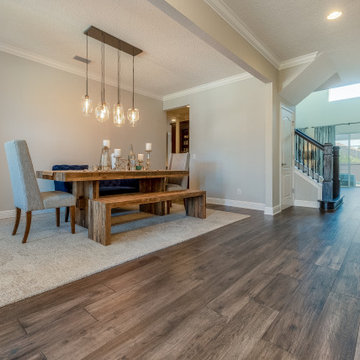
Inspiration för en stor funkis matplats med öppen planlösning, med grå väggar, mellanmörkt trägolv och grått golv
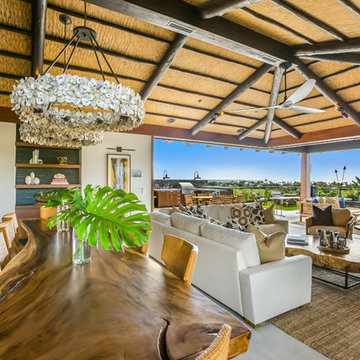
Inspiration för en stor tropisk matplats med öppen planlösning, med vita väggar, klinkergolv i keramik och grått golv
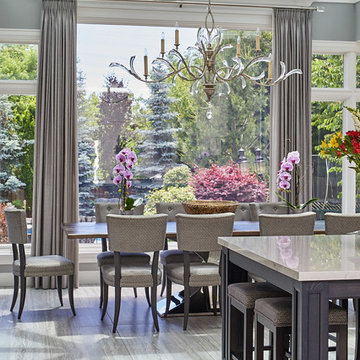
Our goal for this project was to transform this home from family-friendly to an empty nesters sanctuary. We opted for a sophisticated palette throughout the house, featuring blues, greys, taupes, and creams. The punches of colour and classic patterns created a warm environment without sacrificing sophistication.
Home located in Thornhill, Vaughan. Designed by Lumar Interiors who also serve Richmond Hill, Aurora, Nobleton, Newmarket, King City, Markham, Thornhill, York Region, and the Greater Toronto Area.
For more about Lumar Interiors, click here: https://www.lumarinteriors.com/
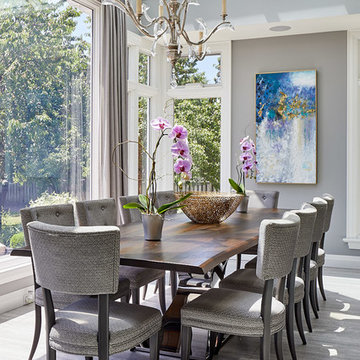
Our goal for this project was to transform this home from family-friendly to an empty nesters sanctuary. We opted for a sophisticated palette throughout the house, featuring blues, greys, taupes, and creams. The punches of colour and classic patterns created a warm environment without sacrificing sophistication.
Home located in Thornhill, Vaughan. Designed by Lumar Interiors who also serve Richmond Hill, Aurora, Nobleton, Newmarket, King City, Markham, Thornhill, York Region, and the Greater Toronto Area.
For more about Lumar Interiors, click here: https://www.lumarinteriors.com/

Dallas & Harris Photography
Idéer för att renovera en mellanstor vintage matplats med öppen planlösning, med vita väggar, heltäckningsmatta och grått golv
Idéer för att renovera en mellanstor vintage matplats med öppen planlösning, med vita väggar, heltäckningsmatta och grått golv
3 521 foton på matplats, med grått golv
1
