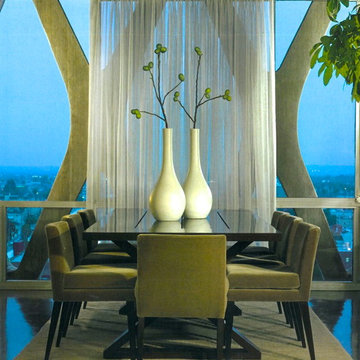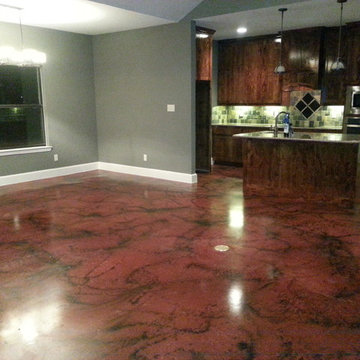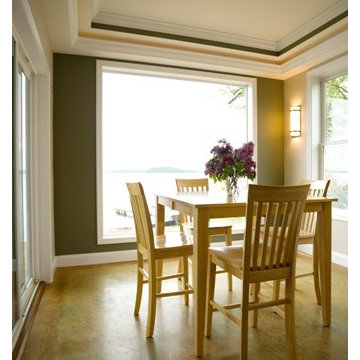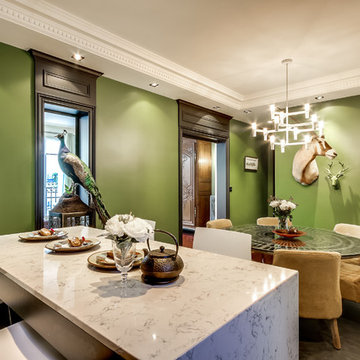102 foton på matplats, med gröna väggar och betonggolv
Sortera efter:
Budget
Sortera efter:Populärt i dag
81 - 100 av 102 foton
Artikel 1 av 3
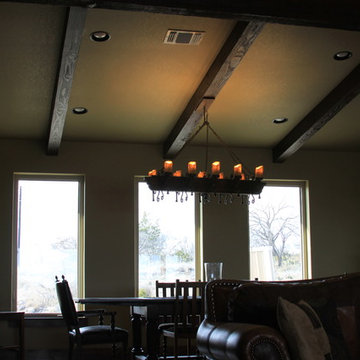
The dining room is located just off of the family living area.
Inredning av en rustik matplats med öppen planlösning, med gröna väggar och betonggolv
Inredning av en rustik matplats med öppen planlösning, med gröna väggar och betonggolv
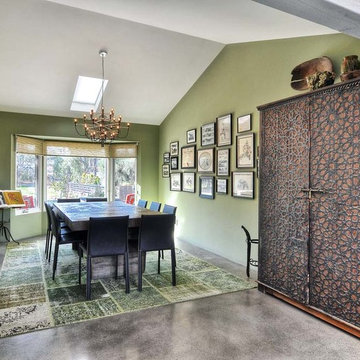
Eclectic dining room with modern design and antique elements, including home owner's horse picture collection and race track paintings. The massive dining table is made out of reclaimed wood and the patchwork area rug is semi-antique recycled from Turkey. The Gino Sarfatti chandelier is from Flos.
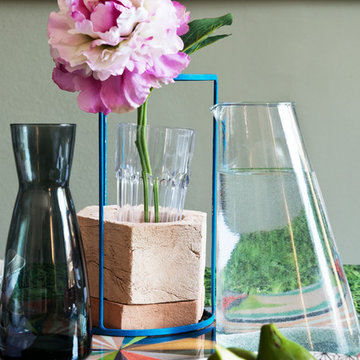
Marco Azzoni (foto) e Marta Meda (stylist)
Ferdinando Greco (quadro)
Inspiration för en liten industriell matplats med öppen planlösning, med gröna väggar, betonggolv, en standard öppen spis, en spiselkrans i gips och grått golv
Inspiration för en liten industriell matplats med öppen planlösning, med gröna väggar, betonggolv, en standard öppen spis, en spiselkrans i gips och grått golv
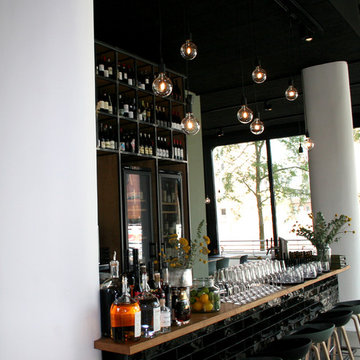
Bild på en mellanstor funkis matplats med öppen planlösning, med gröna väggar, betonggolv och grått golv
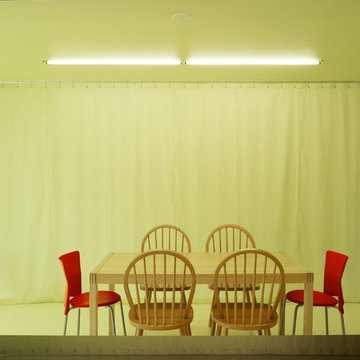
Dining room with curtain divider enclosing it. Photo by John Clark
Idéer för att renovera en mellanstor funkis matplats med öppen planlösning, med gröna väggar, betonggolv och grönt golv
Idéer för att renovera en mellanstor funkis matplats med öppen planlösning, med gröna väggar, betonggolv och grönt golv
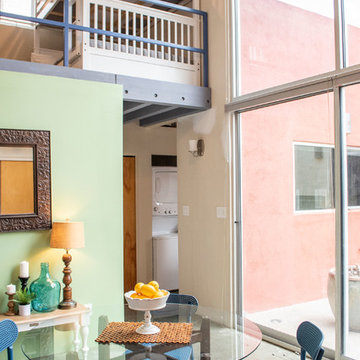
Inspiration för en stor funkis matplats med öppen planlösning, med gröna väggar, betonggolv och grönt golv
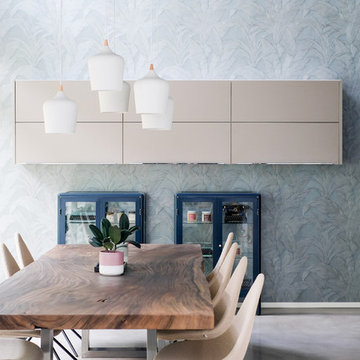
Beautiful textured wallcoverings finished in an opulent sheen featuring banana leaves of tropical rainforests.
Inredning av en modern mellanstor matplats, med gröna väggar, betonggolv och grått golv
Inredning av en modern mellanstor matplats, med gröna väggar, betonggolv och grått golv
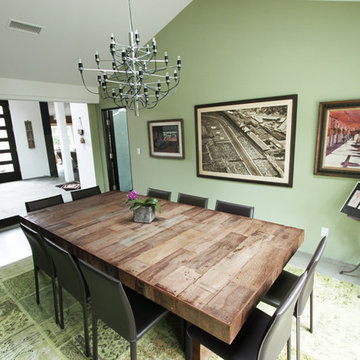
Eclectic dining room with modern design and antique elements, including home owner's horse picture collection and race track paintings. The massive dining table is made out of reclaimed wood and the patchwork area rug is semi-antique recycled from Turkey. The Gino Sarfatti chandelier is from Flos.
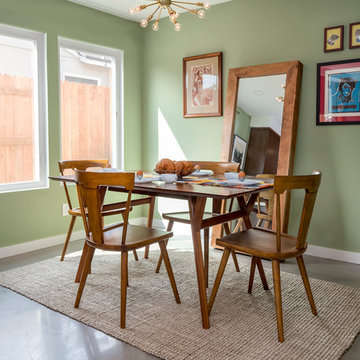
Our homeowners approached us for design help shortly after purchasing a fixer upper. They wanted to redesign the home into an open concept plan. Their goal was something that would serve multiple functions: allow them to entertain small groups while accommodating their two small children not only now but into the future as they grow up and have social lives of their own. They wanted the kitchen opened up to the living room to create a Great Room. The living room was also in need of an update including the bulky, existing brick fireplace. They were interested in an aesthetic that would have a mid-century flair with a modern layout. We added built-in cabinetry on either side of the fireplace mimicking the wood and stain color true to the era. The adjacent Family Room, needed minor updates to carry the mid-century flavor throughout.
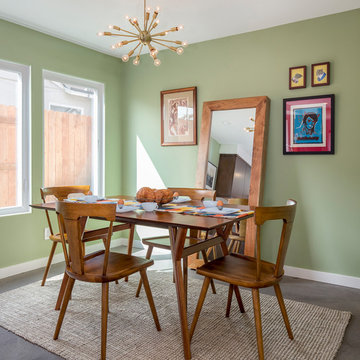
Our homeowners approached us for design help shortly after purchasing a fixer upper. They wanted to redesign the home into an open concept plan. Their goal was something that would serve multiple functions: allow them to entertain small groups while accommodating their two small children not only now but into the future as they grow up and have social lives of their own. They wanted the kitchen opened up to the living room to create a Great Room. The living room was also in need of an update including the bulky, existing brick fireplace. They were interested in an aesthetic that would have a mid-century flair with a modern layout. We added built-in cabinetry on either side of the fireplace mimicking the wood and stain color true to the era. The adjacent Family Room, needed minor updates to carry the mid-century flavor throughout.

Looking under the edge of the loft into the guest bedroom on left, with opaque walls opened up and a Murphy bed closed on the wall. In front, a pair of patterned slipper chairs and a Moroccan metal table. Between is an opaque wall of the guest bedroom, which separates the dining space, featuring mid-century modern dining table and chairs in coordinating colors of wood and blue-green striped fabric.
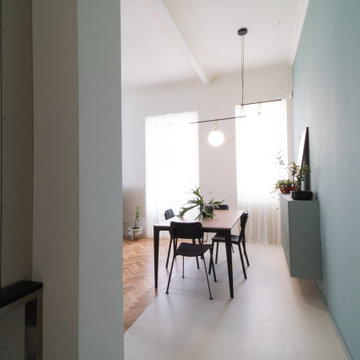
Bild på en matplats med öppen planlösning, med gröna väggar, betonggolv och beiget golv
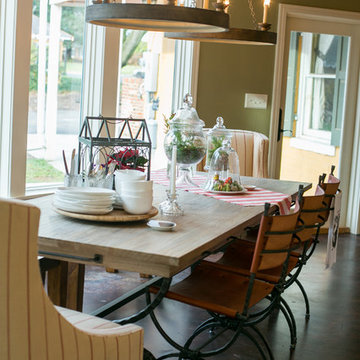
Mary Kate McKenna Photograpy
Foto på ett stort vintage kök med matplats, med gröna väggar och betonggolv
Foto på ett stort vintage kök med matplats, med gröna väggar och betonggolv
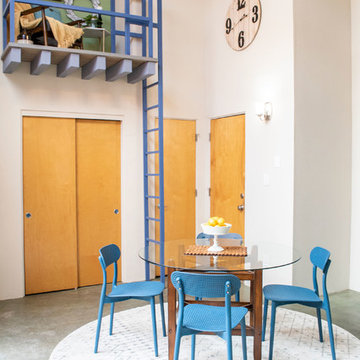
Inredning av en modern stor matplats med öppen planlösning, med gröna väggar, betonggolv och grönt golv
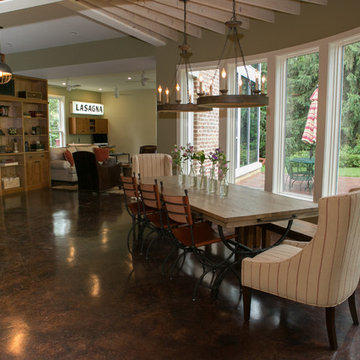
Mary Kate McKenna Photography
Bild på en stor vintage matplats med öppen planlösning, med gröna väggar och betonggolv
Bild på en stor vintage matplats med öppen planlösning, med gröna väggar och betonggolv
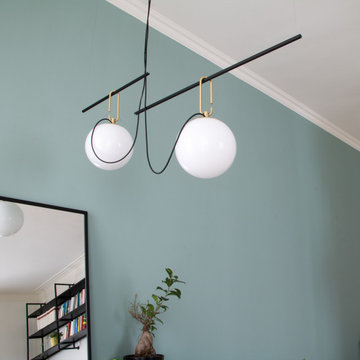
Inspiration för en matplats med öppen planlösning, med gröna väggar, betonggolv och beiget golv
102 foton på matplats, med gröna väggar och betonggolv
5
