60 foton på matplats, med gröna väggar och en dubbelsidig öppen spis
Sortera efter:
Budget
Sortera efter:Populärt i dag
21 - 40 av 60 foton
Artikel 1 av 3
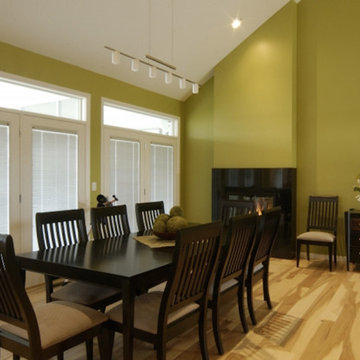
Lake front dining room.
Bild på ett stort funkis kök med matplats, med gröna väggar, mellanmörkt trägolv, en dubbelsidig öppen spis och en spiselkrans i trä
Bild på ett stort funkis kök med matplats, med gröna väggar, mellanmörkt trägolv, en dubbelsidig öppen spis och en spiselkrans i trä
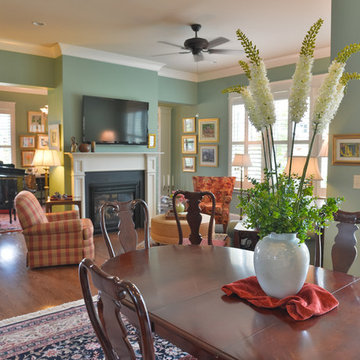
LouisvillePhotographer
Idéer för att renovera en matplats med öppen planlösning, med gröna väggar, mellanmörkt trägolv, en dubbelsidig öppen spis och en spiselkrans i trä
Idéer för att renovera en matplats med öppen planlösning, med gröna väggar, mellanmörkt trägolv, en dubbelsidig öppen spis och en spiselkrans i trä

This 1960s split-level has a new Family Room addition in front of the existing home, with a total gut remodel of the existing Kitchen/Living/Dining spaces. The spacious Kitchen boasts a generous curved stone-clad island and plenty of custom cabinetry. The Kitchen opens to a large eat-in Dining Room, with a walk-around stone double-sided fireplace between Dining and the new Family room. The stone accent at the island, gorgeous stained cabinetry, and wood trim highlight the rustic charm of this home.
Photography by Kmiecik Imagery.
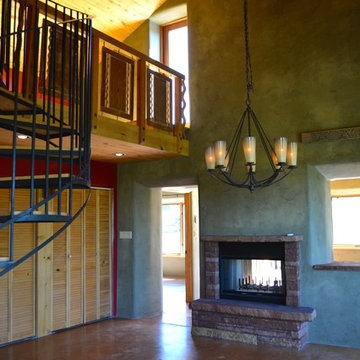
Dining room/Great room is finished with hand dyed plaster. The stone fireplace, colored concrete floor and wood ceiling warm this space.
Photo by Edge Architects.
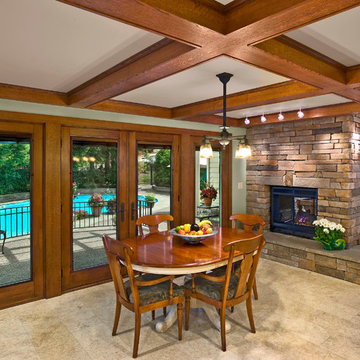
This complete kitchen makeover added a stone fireplace, coffered ceiling, limestone floor and Pella windows and doors to open the space up to the patio and pool
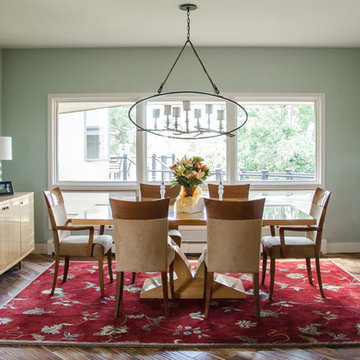
Bild på ett mellanstort vintage kök med matplats, med gröna väggar, mellanmörkt trägolv, en spiselkrans i sten och en dubbelsidig öppen spis
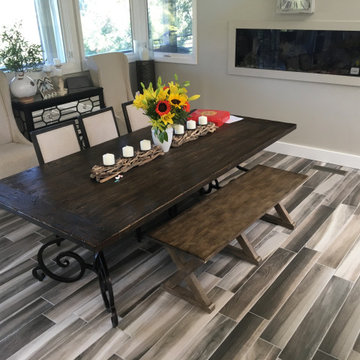
Whole level of house 2,200 sf tiles in this 6x36 wood plank tile. Thinset over concrete. Also did a two siede stackstone fireplace in the living room that you can see in one of these pictures.
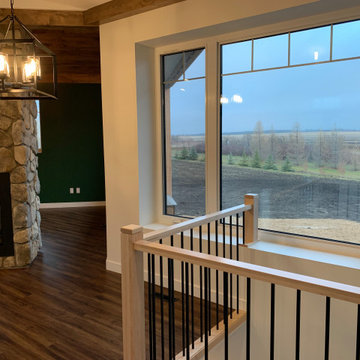
black pendant light over dining table at the centre of the home, adjacent to the front entry, the hallway to the bedrooms, the basement stairs, kitchen, and living room.
One sided sloped ceiling and two-sided stone fireplace.
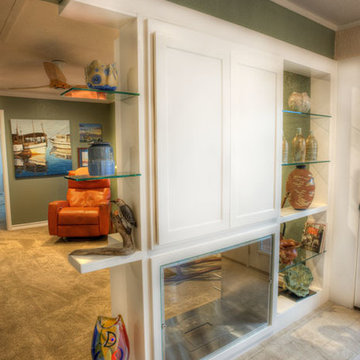
Another view of the fireplace, divider wall between the den and the dining room. Here you can see into the den a bit more and some of the great collection of South Texas art that we designed everything around. The orange leather recliner was an existing family piece from American Leather, that we worked in. Photography by Pamela Fulcher,
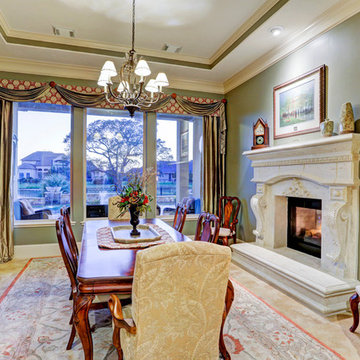
Dinner parities will glow from the warmth of the cast-stone fireplace in this formal dining room with tres ceiling.
Inspiration för klassiska matplatser, med gröna väggar, klinkergolv i keramik, en dubbelsidig öppen spis och en spiselkrans i sten
Inspiration för klassiska matplatser, med gröna väggar, klinkergolv i keramik, en dubbelsidig öppen spis och en spiselkrans i sten
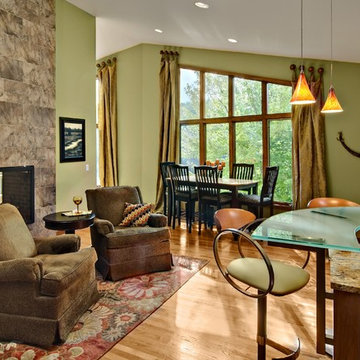
Extending the kitchen into the old dining room created a sitting area for family and guests. The dining area was moved closer to windows to enjoy the view!
Photography: Mark Ehlen
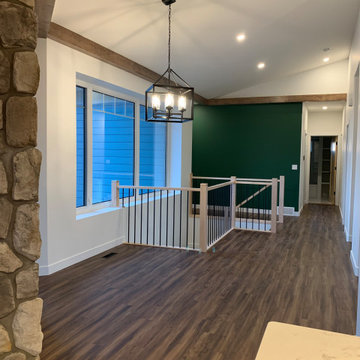
black pendant light over dining table at the centre of the home, adjacent to the front entry, the hallway to the bedrooms, the basement stairs, kitchen, and living room.
One sided sloped ceiling and stone fireplace.
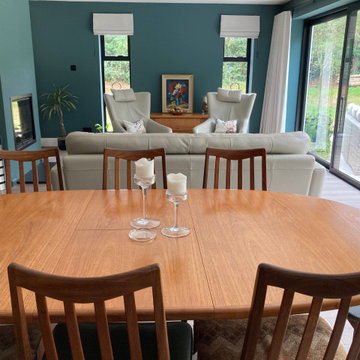
The open plan dining room viewed from the kitchen though to the informal seating area. Original G Plan dining set.
Idéer för att renovera en stor retro matplats med öppen planlösning, med gröna väggar, laminatgolv och en dubbelsidig öppen spis
Idéer för att renovera en stor retro matplats med öppen planlösning, med gröna väggar, laminatgolv och en dubbelsidig öppen spis
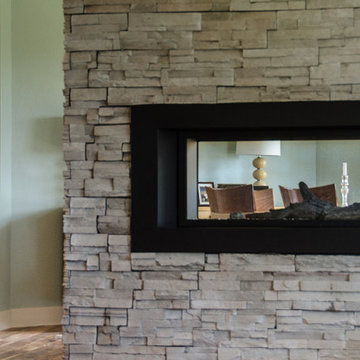
Idéer för mellanstora vintage kök med matplatser, med gröna väggar, mellanmörkt trägolv, en dubbelsidig öppen spis och en spiselkrans i sten
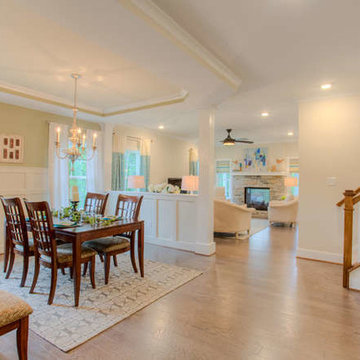
Bryan Chavez Photography
Foto på en amerikansk matplats, med gröna väggar, mörkt trägolv, en dubbelsidig öppen spis och en spiselkrans i sten
Foto på en amerikansk matplats, med gröna väggar, mörkt trägolv, en dubbelsidig öppen spis och en spiselkrans i sten
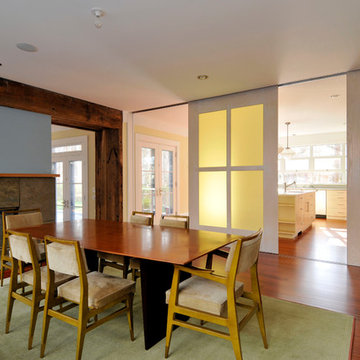
Idéer för en stor modern separat matplats, med gröna väggar, en dubbelsidig öppen spis, en spiselkrans i sten och mörkt trägolv
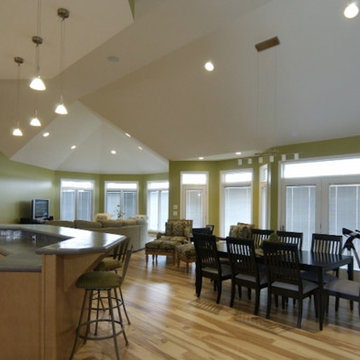
When we built this cottage, one of the most important things is the windows. We wanted to put as much glass as possible.
Idéer för att renovera ett stort funkis kök med matplats, med gröna väggar, ljust trägolv, en dubbelsidig öppen spis och en spiselkrans i trä
Idéer för att renovera ett stort funkis kök med matplats, med gröna väggar, ljust trägolv, en dubbelsidig öppen spis och en spiselkrans i trä
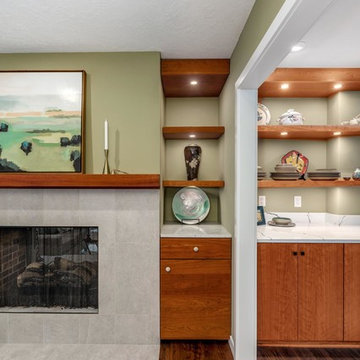
Bild på en mellanstor retro separat matplats, med gröna väggar, mellanmörkt trägolv, en dubbelsidig öppen spis, en spiselkrans i trä och brunt golv
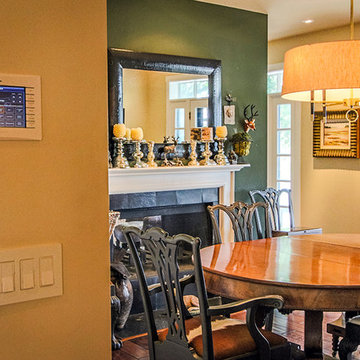
Total home control & automation from in wall touch panel.
Bild på ett funkis kök med matplats, med gröna väggar, mellanmörkt trägolv, en dubbelsidig öppen spis och en spiselkrans i sten
Bild på ett funkis kök med matplats, med gröna väggar, mellanmörkt trägolv, en dubbelsidig öppen spis och en spiselkrans i sten
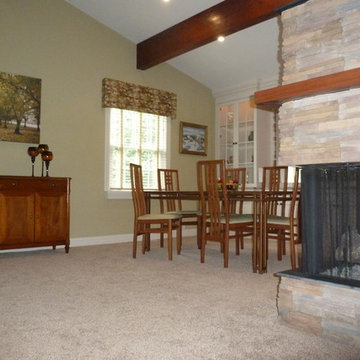
Beth Secosky
Inspiration för en mellanstor vintage matplats med öppen planlösning, med gröna väggar, heltäckningsmatta, en dubbelsidig öppen spis och en spiselkrans i sten
Inspiration för en mellanstor vintage matplats med öppen planlösning, med gröna väggar, heltäckningsmatta, en dubbelsidig öppen spis och en spiselkrans i sten
60 foton på matplats, med gröna väggar och en dubbelsidig öppen spis
2