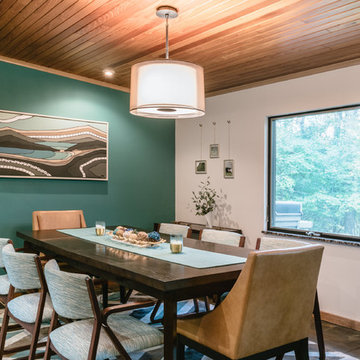52 foton på matplats, med gröna väggar och flerfärgat golv
Sortera efter:
Budget
Sortera efter:Populärt i dag
41 - 52 av 52 foton
Artikel 1 av 3
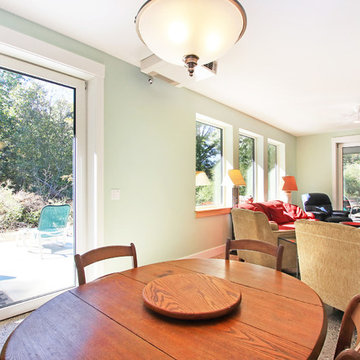
Inredning av en 50 tals mellanstor matplats med öppen planlösning, med gröna väggar, betonggolv och flerfärgat golv
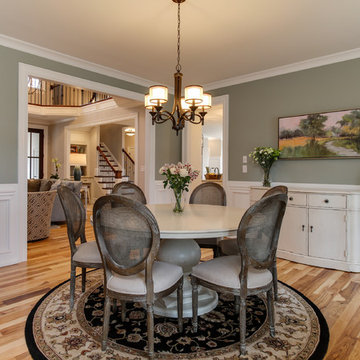
Tad Davis Photography
Inspiration för mellanstora lantliga separata matplatser, med gröna väggar, ljust trägolv och flerfärgat golv
Inspiration för mellanstora lantliga separata matplatser, med gröna väggar, ljust trägolv och flerfärgat golv
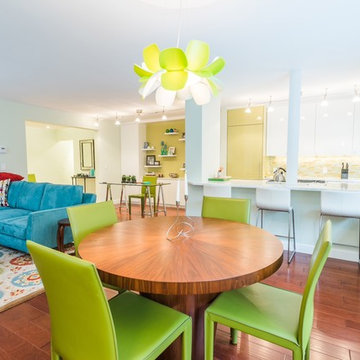
Project was done in collaboration with Barbara Sternau Interior Design
Photos: Aleksandr Verbetsky from South Hadley
Exempel på en mellanstor modern matplats med öppen planlösning, med mörkt trägolv, gröna väggar och flerfärgat golv
Exempel på en mellanstor modern matplats med öppen planlösning, med mörkt trägolv, gröna väggar och flerfärgat golv
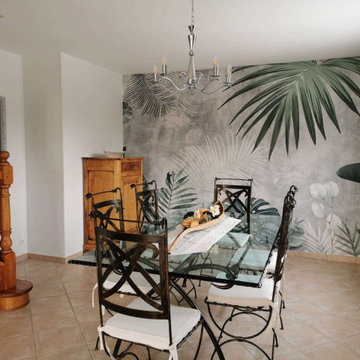
Espace salle à manger
Au bout du L formé par l'ensemble à réagencer et à redécorer.
Le grand bahut style Louis XIII a été remplacé par un confiturier en noyer qui a changé de place pour laisser tout le loisir d'admirer les feuillages du papier peint panoramique qui apporte une touche de modernité. Les murs sont repeints en dégradés de verts de chez Tollens. Le sol a été conservé, la table et les chaises sont mises en valeur. Le miroir positionné face à la fenêtre 2 vantaux apporte de la lumière dans ce fond de pièce un peu en retrait.
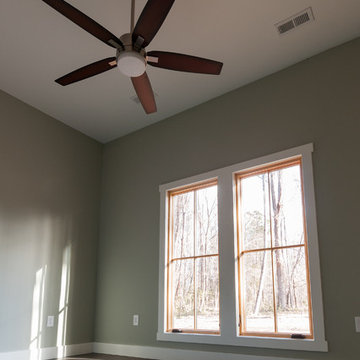
Idéer för mellanstora lantliga matplatser med öppen planlösning, med gröna väggar, betonggolv och flerfärgat golv
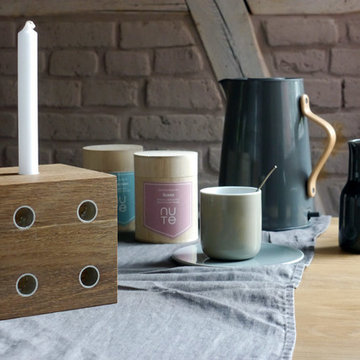
Origineller Kerzenhalter in Würfelform aus hochwertigem Eichenholz für wahlweise eine, zwei, drei oder vier Kerzen. Erhältlich in zwei verschiedenen Größen.
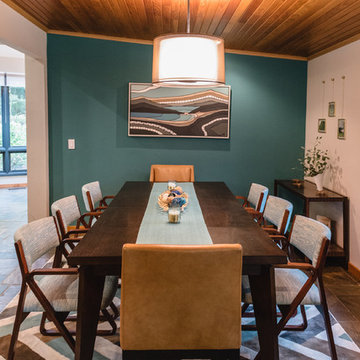
Exempel på ett retro kök med matplats, med gröna väggar, skiffergolv och flerfärgat golv

http://211westerlyroad.com/
Introducing a distinctive residence in the coveted Weston Estate's neighborhood. A striking antique mirrored fireplace wall accents the majestic family room. The European elegance of the custom millwork in the entertainment sized dining room accents the recently renovated designer kitchen. Decorative French doors overlook the tiered granite and stone terrace leading to a resort-quality pool, outdoor fireplace, wading pool and hot tub. The library's rich wood paneling, an enchanting music room and first floor bedroom guest suite complete the main floor. The grande master suite has a palatial dressing room, private office and luxurious spa-like bathroom. The mud room is equipped with a dumbwaiter for your convenience. The walk-out entertainment level includes a state-of-the-art home theatre, wine cellar and billiards room that leads to a covered terrace. A semi-circular driveway and gated grounds complete the landscape for the ultimate definition of luxurious living.
Eric Barry Photography

- Dark green alcove hues to visually enhance the existing brick. Previously painted black, but has now been beautifully sandblasted and coated in a clear matt lacquer brick varnish to help minimise airborne loose material.
- Various bricks were chopped out and replaced prior to work due to age related deterioration.
- Dining room floor was previously original orange squared quarry tiles and soil. A damp proof membrane was installed to help enhance and retain heat during winter, whilst also minimising the risk of damp progressing.
- Dining room floor finish was silver-lined with matt lacquered engineered wood panels. Engineered wood flooring is more appropriate for older properties due to their damp proof lining fused into the wood panel.
- a course of bricks were chopped out spanning the length of the dining room from the exterior due to previous damp present. An extra 2 courses of engineered blue brick were introduced due to the exterior slope of the driveway. This has so far seen the damp disappear which allowed the room to be re-plastered and painted.
- Original features previously removed from dining room were reintroduced such as coving, plaster ceiling rose and original 4 panel moulded doors.
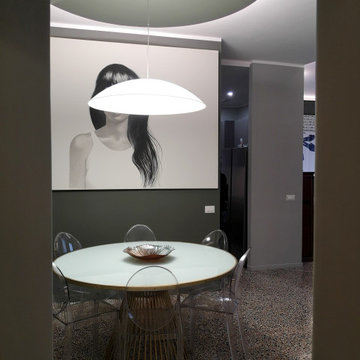
Idéer för mellanstora funkis matplatser med öppen planlösning, med gröna väggar, marmorgolv och flerfärgat golv
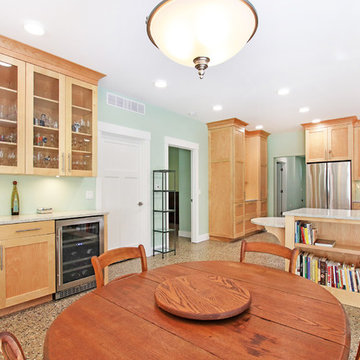
Idéer för mellanstora 60 tals matplatser med öppen planlösning, med gröna väggar, betonggolv och flerfärgat golv
52 foton på matplats, med gröna väggar och flerfärgat golv
3
