209 foton på matplats, med gröna väggar och grått golv
Sortera efter:
Budget
Sortera efter:Populärt i dag
21 - 40 av 209 foton
Artikel 1 av 3
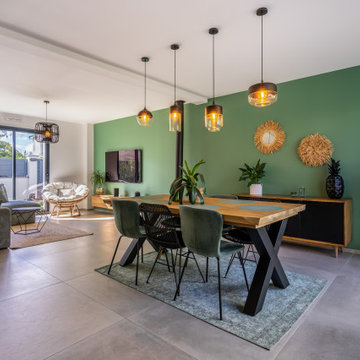
Décoration et aménagement salon / salle à manger d'une maison neuve. Mélange de style contemporain et ethnique. Couleur tendance noir, vert avec du bois.
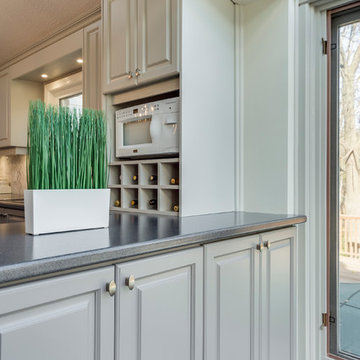
This kitchen has LOTS of great storage including a small built-in wine rack and microwave cabinet. Photo credits to John Goldstein at Gold Media.
Foto på ett stort vintage kök med matplats, med gröna väggar, laminatgolv och grått golv
Foto på ett stort vintage kök med matplats, med gröna väggar, laminatgolv och grått golv

Colour and connection are the two elements that unify the interior of this Glasgow home. Prior to the renovation, these rooms were separate, so we chose a colour continuum that would draw the eye through the now seamless spaces.
.
We worked off of a cool turquoise colour palette to brighten up the living area, while we shrouded the dining room in a moody deep jewel. The cool leafy palette extends to the couch’s upholstery and to the monochrome credenza in the dining room. To make the blue-green scheme really pop, we selected warm-toned red accent lamps, dried pampas grass, and muted pink artwork.
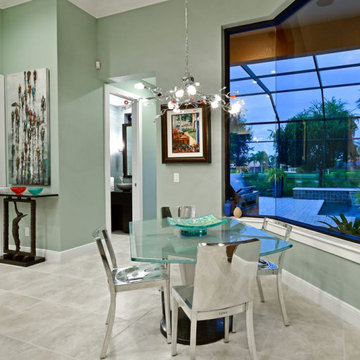
Exempel på en mellanstor modern matplats med öppen planlösning, med gröna väggar, klinkergolv i porslin och grått golv
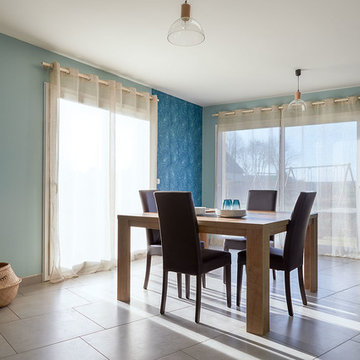
Peinture et Décoration totale de la pièce hors mobilier.
Modern inredning av en stor matplats med öppen planlösning, med gröna väggar, en öppen vedspis och grått golv
Modern inredning av en stor matplats med öppen planlösning, med gröna väggar, en öppen vedspis och grått golv
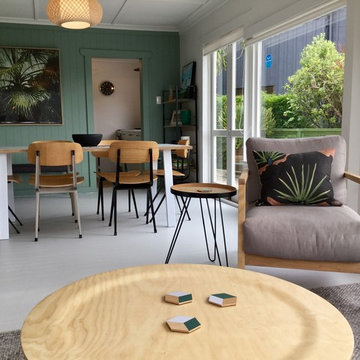
Lizzie Kerby
Inspiration för en mellanstor tropisk matplats med öppen planlösning, med gröna väggar, målat trägolv, en öppen vedspis och grått golv
Inspiration för en mellanstor tropisk matplats med öppen planlösning, med gröna väggar, målat trägolv, en öppen vedspis och grått golv
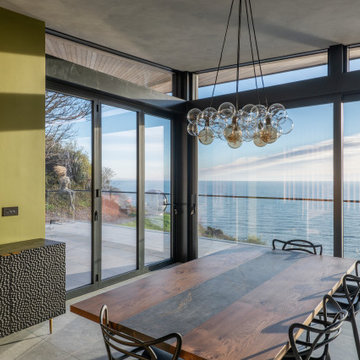
The open plan kitchen and dining room enjoys a full run of glazing, with sliding doors that open the space up to an external terrace. As well as the panoramic view of the sea, behind and above the kitchen are views up through the clearstory windows to the wooded hillside and sky.
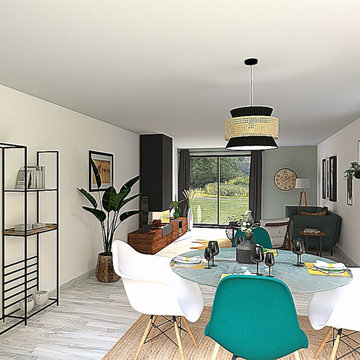
Le mobilier se veut léger pour plus de fluidité, ponctué d’un élément fort avec le meuble cheminée donnant du caractère à la pièce.
Coté jardin, on a opté pour des rideaux en coton gris pour créer une ambiance plus cosy.
Pour compléter cette déco zen, des touches de bois, de jolis tapis et de nombreuses plantes s’associent pour apporter une touche cocooning à cet espace au design minimaliste.
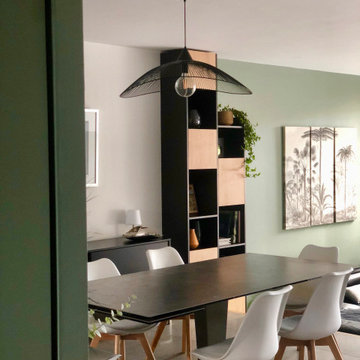
Inspiration för mellanstora moderna matplatser med öppen planlösning, med gröna väggar, klinkergolv i keramik och grått golv
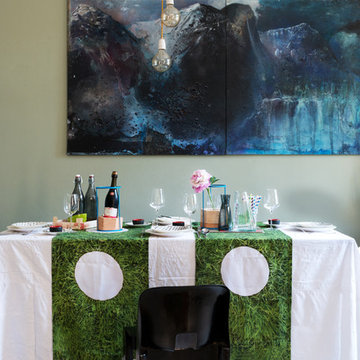
Marco Azzoni (foto) e Marta Meda (stylist)
Ferdinando Greco (quadro)
Exempel på en liten eklektisk matplats med öppen planlösning, med gröna väggar, betonggolv, en standard öppen spis, en spiselkrans i gips och grått golv
Exempel på en liten eklektisk matplats med öppen planlösning, med gröna väggar, betonggolv, en standard öppen spis, en spiselkrans i gips och grått golv
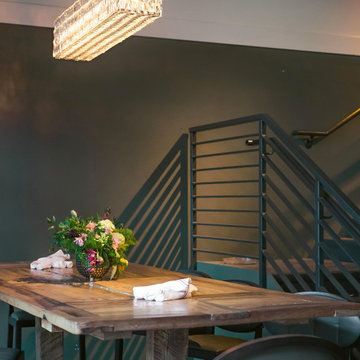
Julep Restaurant Dining Room Design
Idéer för stora eklektiska kök med matplatser, med gröna väggar, betonggolv och grått golv
Idéer för stora eklektiska kök med matplatser, med gröna väggar, betonggolv och grått golv
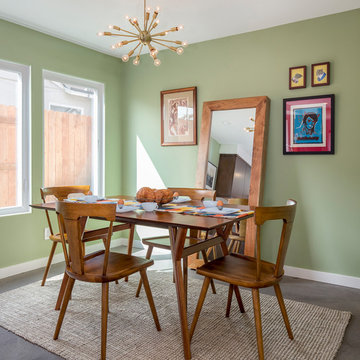
Our homeowners approached us for design help shortly after purchasing a fixer upper. They wanted to redesign the home into an open concept plan. Their goal was something that would serve multiple functions: allow them to entertain small groups while accommodating their two small children not only now but into the future as they grow up and have social lives of their own. They wanted the kitchen opened up to the living room to create a Great Room. The living room was also in need of an update including the bulky, existing brick fireplace. They were interested in an aesthetic that would have a mid-century flair with a modern layout. We added built-in cabinetry on either side of the fireplace mimicking the wood and stain color true to the era. The adjacent Family Room, needed minor updates to carry the mid-century flavor throughout.
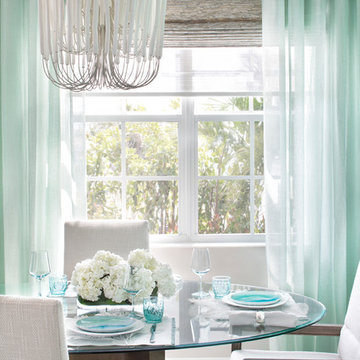
compact dining room designed to me light and airy with glass floating top and sculptural table base. sea grass wallcovering for focal accent wall
Idéer för ett litet maritimt kök med matplats, med gröna väggar, klinkergolv i porslin och grått golv
Idéer för ett litet maritimt kök med matplats, med gröna väggar, klinkergolv i porslin och grått golv
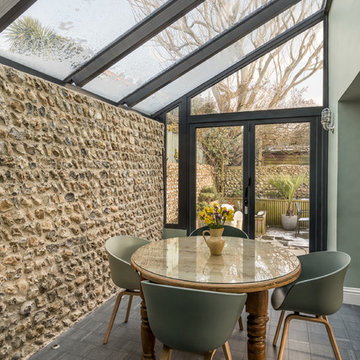
Howard Baker | www.howardbakerphoto.com
Inredning av en klassisk matplats, med gröna väggar och grått golv
Inredning av en klassisk matplats, med gröna väggar och grått golv
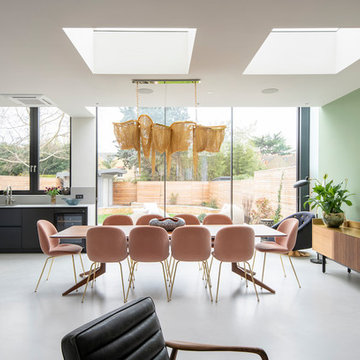
Reforma vivienda en Londres.
Zona comedor. Parte de la vivienda donde se ha realizado la extensión. Proyecto diseñado por el Estudio Mireia Pla
Ph: Jonathan Gooch
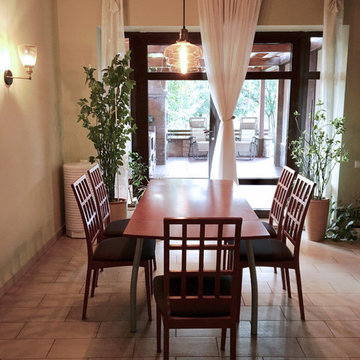
Кухня-столовая имеет выход на террасу летней кухни, и в летнее время становится столовой для летней кухни.
.
Тесная связь сада и огорода с кухней и столовой создает удобное функциональное пространство для летнего времени.
.
Вечером западное солнце на закате наполняет столовую уютными лучами и создает атмосферу для вечерних разговоров.
.
Автор: Мария Кузякова
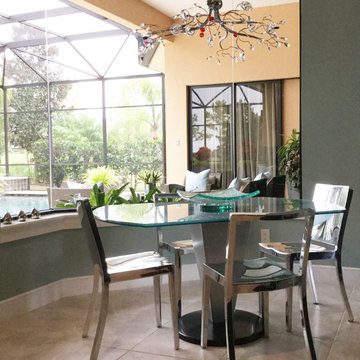
Inspiration för en mellanstor funkis matplats med öppen planlösning, med gröna väggar, klinkergolv i porslin och grått golv
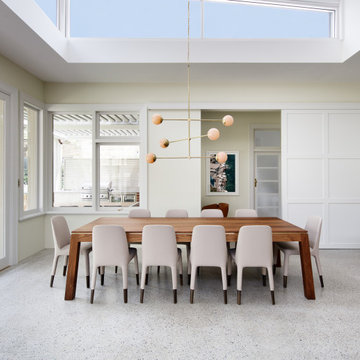
Idéer för att renovera en funkis matplats, med gröna väggar, betonggolv och grått golv
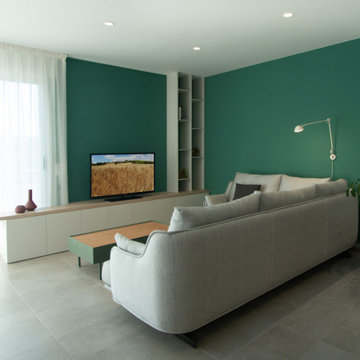
Un espacio generoso con sofá para pasar y disfrutar buenos momentos de buena compañía.
Inredning av en modern mellanstor separat matplats, med gröna väggar, klinkergolv i porslin och grått golv
Inredning av en modern mellanstor separat matplats, med gröna väggar, klinkergolv i porslin och grått golv
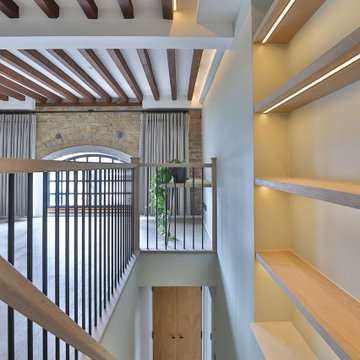
We replaced the previous worn laminate flooring with grey-toned oak flooring. The oak floating shelving in the alcove above the stairwell provides a wonderful feature, adding additional storage and creating interest. Strip lighting was fitted into the ceiling joists on either side of the room to add light and warmth. The stunning bespoke oak handrail was coated in the same grey-tone stain as the wood flooring, as was the desk and alcove shelving, creating a cohesiveness in the space. Soft grey velvet curtains were fitted to bring softness and warmth to the room, allowing the view of The Thames and stunning natural light to shine in through the arched window. The soft organic colour palette added so much to the space, making it a lovely calm, welcoming room to be in, and working perfectly with the red of the brickwork and ceiling beams. Discover more at: https://absoluteprojectmanagement.com/portfolio/matt-wapping/
209 foton på matplats, med gröna väggar och grått golv
2