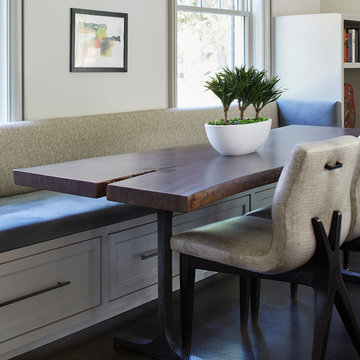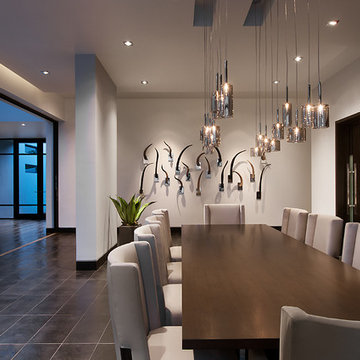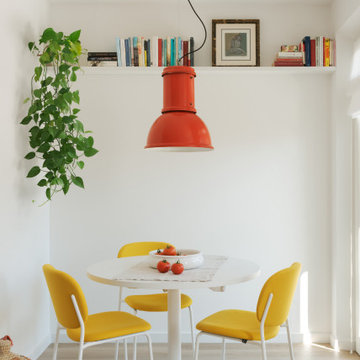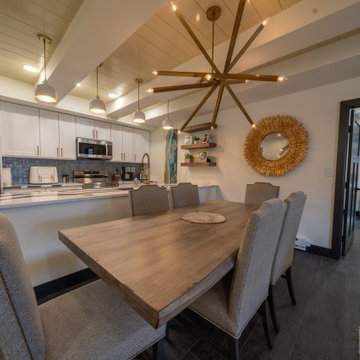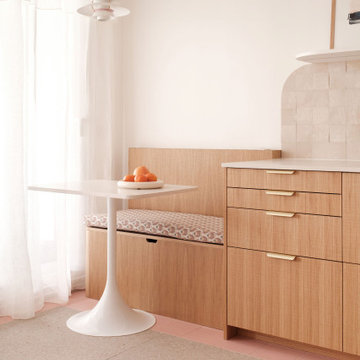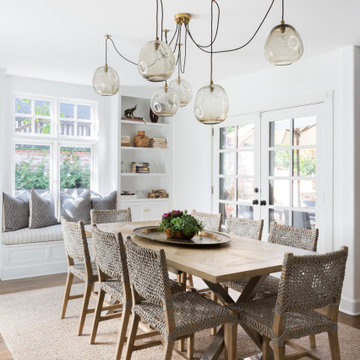100 921 foton på matplats, med gröna väggar och vita väggar
Sortera efter:
Budget
Sortera efter:Populärt i dag
41 - 60 av 100 921 foton
Artikel 1 av 3

Exempel på ett mellanstort klassiskt kök med matplats, med ljust trägolv, vita väggar och brunt golv
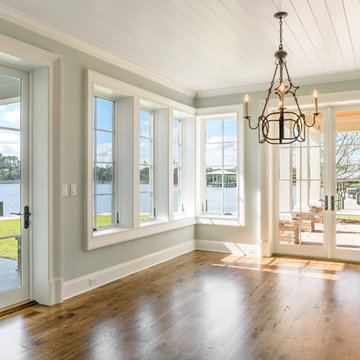
Glenn Layton Homes, LLC, "Building Your Coastal Lifestyle"
Inspiration för mellanstora maritima kök med matplatser, med gröna väggar och mellanmörkt trägolv
Inspiration för mellanstora maritima kök med matplatser, med gröna väggar och mellanmörkt trägolv

Idéer för stora funkis matplatser med öppen planlösning, med vita väggar, ljust trägolv, en dubbelsidig öppen spis och en spiselkrans i betong
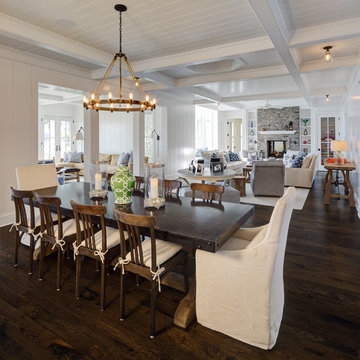
Tricia Shay Photography
Idéer för maritima matplatser med öppen planlösning, med vita väggar och mörkt trägolv
Idéer för maritima matplatser med öppen planlösning, med vita väggar och mörkt trägolv

Small space living solutions are used throughout this contemporary 596 square foot tiny house. Adjustable height table in the entry area serves as both a coffee table for socializing and as a dining table for eating. Curved banquette is upholstered in outdoor fabric for durability and maximizes space with hidden storage underneath the seat. Kitchen island has a retractable countertop for additional seating while the living area conceals a work desk and media center behind sliding shoji screens.
Calming tones of sand and deep ocean blue fill the tiny bedroom downstairs. Glowing bedside sconces utilize wall-mounting and swing arms to conserve bedside space and maximize flexibility.
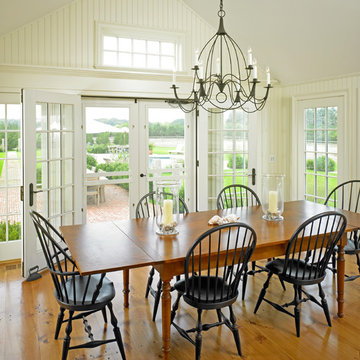
Inspiration för en stor lantlig matplats med öppen planlösning, med vita väggar och mellanmörkt trägolv
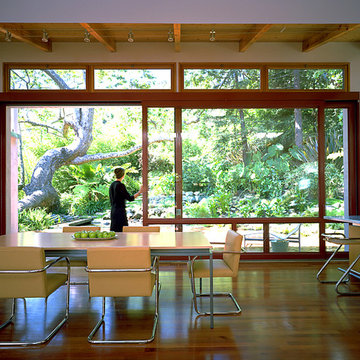
A view of custom sliding barn doors with a view to the exterior and a 300 year old Sycamore tree.
Inspiration för moderna matplatser, med vita väggar och mörkt trägolv
Inspiration för moderna matplatser, med vita väggar och mörkt trägolv

Dining room and main hallway. Modern fireplace wall has herringbone tile pattern and custom wood shelving. The main hall has custom wood trusses that bring the feel of the 16' tall ceilings down to earth. The steel dining table is 4' x 10' and was built specially for the space.

Having been neglected for nearly 50 years, this home was rescued by new owners who sought to restore the home to its original grandeur. Prominently located on the rocky shoreline, its presence welcomes all who enter into Marblehead from the Boston area. The exterior respects tradition; the interior combines tradition with a sparse respect for proportion, scale and unadorned beauty of space and light.
This project was featured in Design New England Magazine. http://bit.ly/SVResurrection
Photo Credit: Eric Roth
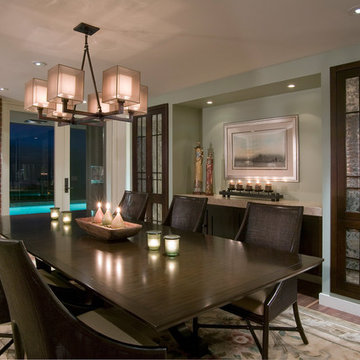
The dining room features custom-built cabinets with antique mirrors and a floating, built-in credenza. The brick from the original structure was maintained throughout the residence.

What started as a kitchen and two-bathroom remodel evolved into a full home renovation plus conversion of the downstairs unfinished basement into a permitted first story addition, complete with family room, guest suite, mudroom, and a new front entrance. We married the midcentury modern architecture with vintage, eclectic details and thoughtful materials.
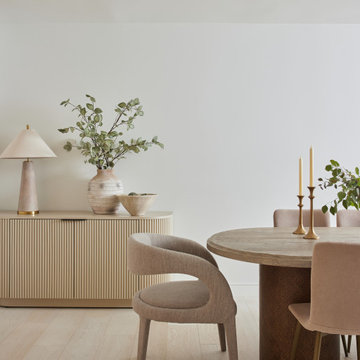
This full home mid-century remodel project is in an affluent community perched on the hills known for its spectacular views of Los Angeles. Our retired clients were returning to sunny Los Angeles from South Carolina. Amidst the pandemic, they embarked on a two-year-long remodel with us - a heartfelt journey to transform their residence into a personalized sanctuary.
Opting for a crisp white interior, we provided the perfect canvas to showcase the couple's legacy art pieces throughout the home. Carefully curating furnishings that complemented rather than competed with their remarkable collection. It's minimalistic and inviting. We created a space where every element resonated with their story, infusing warmth and character into their newly revitalized soulful home.
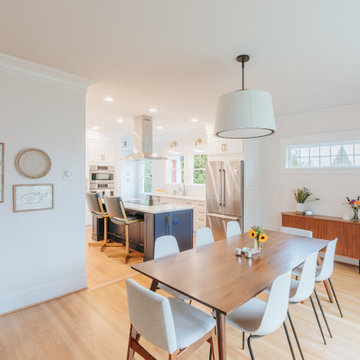
Open kitchen and dining space.
Exempel på ett mellanstort klassiskt kök med matplats, med vita väggar, ljust trägolv och brunt golv
Exempel på ett mellanstort klassiskt kök med matplats, med vita väggar, ljust trägolv och brunt golv
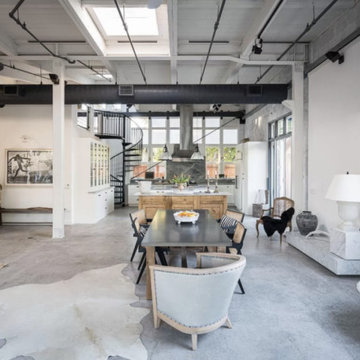
Idéer för att renovera en industriell matplats med öppen planlösning, med vita väggar och betonggolv
100 921 foton på matplats, med gröna väggar och vita väggar
3
