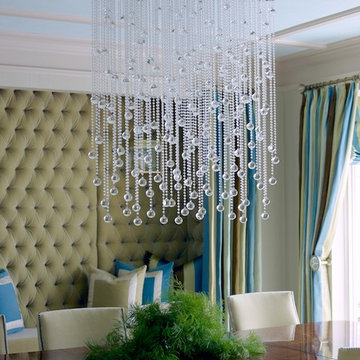384 foton på matplats, med gröna väggar
Sortera efter:
Budget
Sortera efter:Populärt i dag
21 - 40 av 384 foton
Artikel 1 av 3

http://211westerlyroad.com/
Introducing a distinctive residence in the coveted Weston Estate's neighborhood. A striking antique mirrored fireplace wall accents the majestic family room. The European elegance of the custom millwork in the entertainment sized dining room accents the recently renovated designer kitchen. Decorative French doors overlook the tiered granite and stone terrace leading to a resort-quality pool, outdoor fireplace, wading pool and hot tub. The library's rich wood paneling, an enchanting music room and first floor bedroom guest suite complete the main floor. The grande master suite has a palatial dressing room, private office and luxurious spa-like bathroom. The mud room is equipped with a dumbwaiter for your convenience. The walk-out entertainment level includes a state-of-the-art home theatre, wine cellar and billiards room that leads to a covered terrace. A semi-circular driveway and gated grounds complete the landscape for the ultimate definition of luxurious living.
Eric Barry Photography
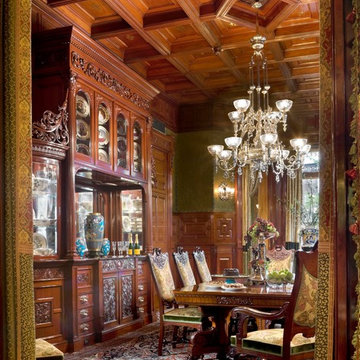
Durston Saylor
Klassisk inredning av en mellanstor separat matplats, med gröna väggar och mellanmörkt trägolv
Klassisk inredning av en mellanstor separat matplats, med gröna väggar och mellanmörkt trägolv
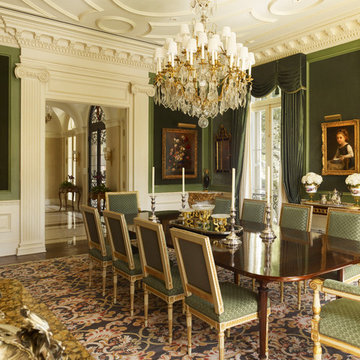
Alan Karchmer
Idéer för en klassisk separat matplats, med gröna väggar och mörkt trägolv
Idéer för en klassisk separat matplats, med gröna väggar och mörkt trägolv
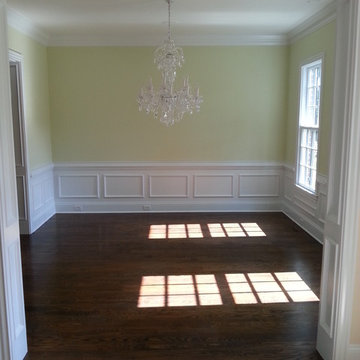
Dining room after.
Foto på en stor vintage separat matplats, med gröna väggar och mellanmörkt trägolv
Foto på en stor vintage separat matplats, med gröna väggar och mellanmörkt trägolv
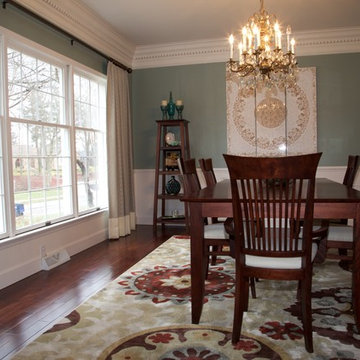
Photo: Tim Tang
Exempel på ett klassiskt kök med matplats, med gröna väggar och mörkt trägolv
Exempel på ett klassiskt kök med matplats, med gröna väggar och mörkt trägolv
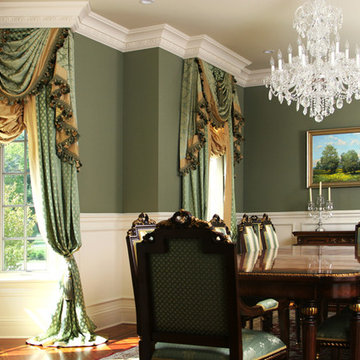
The fabrics and design of the drapery fit perfectly. Green and Gold Drapery in Winnetka Illinois, high end, and custom made drapes.
www.draperyavenue.com
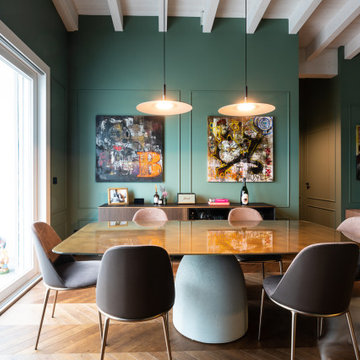
Bild på en stor matplats med öppen planlösning, med gröna väggar, mörkt trägolv och brunt golv
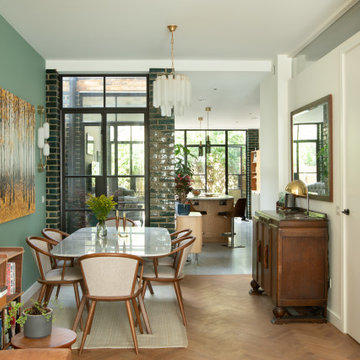
This terrace house had remained empty for over two years and was in need of a complete renovation. Our clients wanted a beautiful home with the best potential energy performance for a period property.
The property was extended on ground floor to increase the kitchen and dining room area, maximize the overall building potential within the current Local Authority planning constraints.
The attic space was extended under permitted development to create a master bedroom with dressing room and en-suite bathroom.
The palette of materials is a warm combination of natural finishes, textures and beautiful colours that combine to create a tranquil and welcoming living environment.
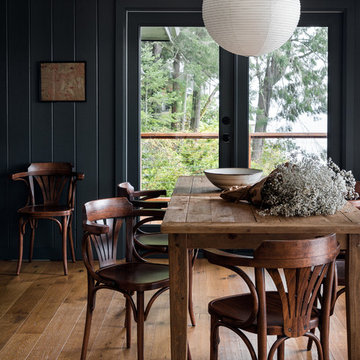
Haris Kenjar
Rustik inredning av en separat matplats, med gröna väggar, mellanmörkt trägolv och brunt golv
Rustik inredning av en separat matplats, med gröna väggar, mellanmörkt trägolv och brunt golv
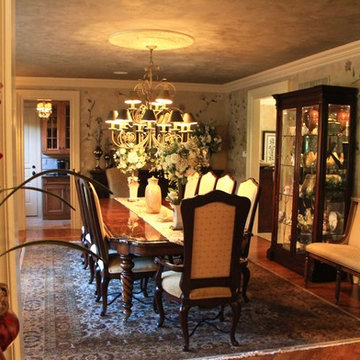
This sprawling estate is an incredible sight see!
Soaring coffered ceilings with gorgeous winding staircases set the stage for a grand entry.
We took advantage of the classical elements of this home and built our design (at the request of our amazing clients) with a heavy nod to european traditional style. Decadent silk fabrics paired with amazingly rich wall treatments bring a luxurious feeling to every room.
Heavily carved details are found on an eclectic mix of furnishings throughout the home. We incorporated some of the clients pieces from their years of collecting and traveling. Their favorite rolled arm sofa is given new life in the library once reupholstered in a cozy woven chenille.
After completing the interior, it was time to get started on the grounds!
We were so excited to design the exterior entertaining space which includes an outdoor kitchen, living and dining areas, pergola, bath and pool.
One of our favorites for sure.
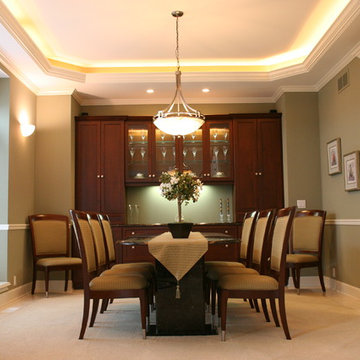
Formal dining room with built in dark hardwood china cabinet, green walls, a white chair rail and columns, floor to ceiling window and recessed ceiling.
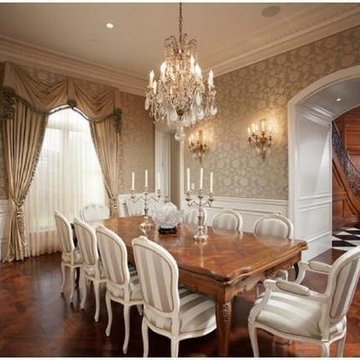
Bild på ett mycket stort vintage kök med matplats, med gröna väggar och mörkt trägolv
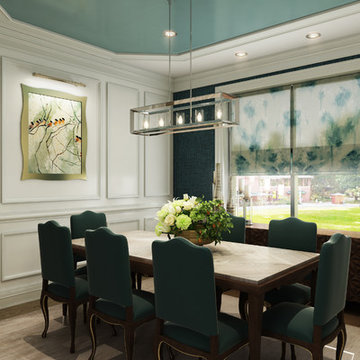
Formal Dining Room in Lincoln Park townhome featuring picture molding and wainscoting detail. Contrasting ceiling color provides further interest to the space.
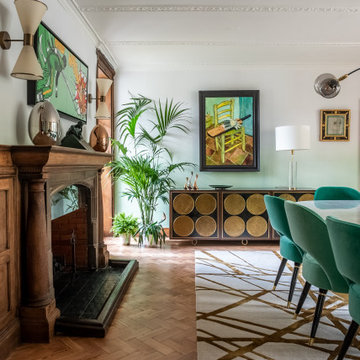
An old and dark transitionary space was transformed into a bright and fresh dining room. The room is off a conservatory and brings the outside in the house by using plants and greenery.
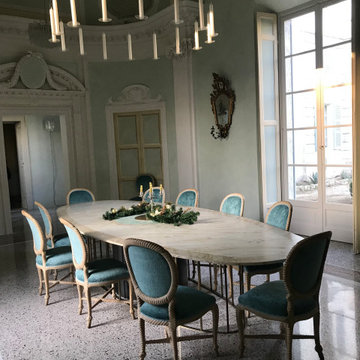
Realizzazione di nuovo tavolo su disegno, composto da basamento in ottone e piano ovale in legno dipinto a finto marmo
Eklektisk inredning av en stor separat matplats, med gröna väggar, marmorgolv och grått golv
Eklektisk inredning av en stor separat matplats, med gröna väggar, marmorgolv och grått golv
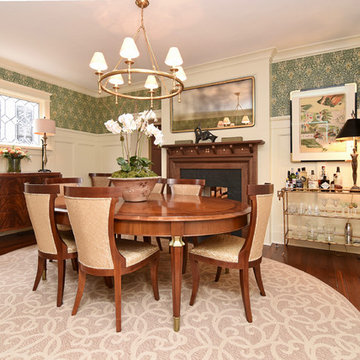
Contractor: Stocky Cabe, Omni Services/
Paneling Design: Gina Iacovelli/
Custom Inlaid Walnut Fireplace Surrounds: Charlie Moore, Brass Apple Furniture/
Soapstone Slab Material: AGM Imports/
Soapstone Hearth and Fireplace Surround Fabrication: Stone Hands
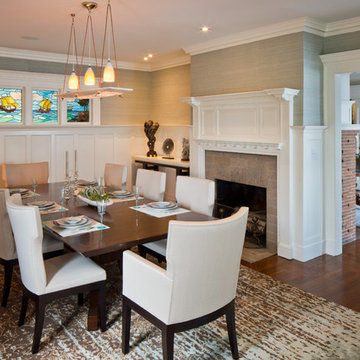
A desire for a more modern and zen-like environment in a historical, turn of the century stone and stucco house was the drive and challenge for this sophisticated Siemasko + Verbridge Interiors project. Along with a fresh color palette, new furniture is woven with antiques, books, and artwork to enliven the space. Carefully selected finishes enhance the openness of the glass pool structure, without competing with the grand ocean views. Thoughtfully designed cabinetry and family friendly furnishings, including a kitchenette, billiard area, and home theater, were designed for both kids and adults.
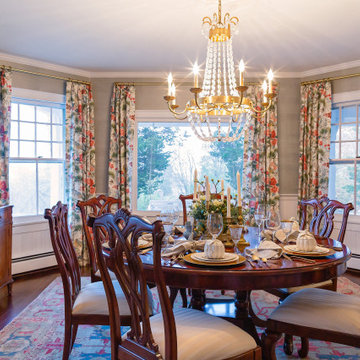
A lovely traditional dining room, a nod to the historic architecture of the 1908 home. An imported handmade area rug is the foundation of the room. Scalamandre floral linen drapery fabric adds elegance and pops of color. Grass cloth wallpaper provides interesting texture and a suitable backdrop for the Client's original art.
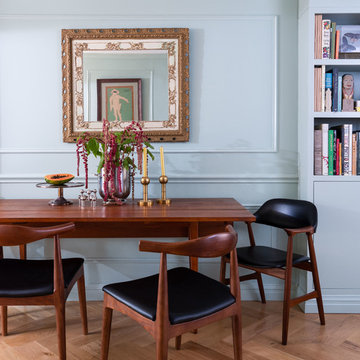
This celedon-green dining area borders the formal living area in this Brooklyn brownstone home. An antique mirror hangs above the Danish Modern drop-leaf dining table and custom built-in cabinets and bookshelves help complete the scene. Decorative wall trim creates historical character in a home that was devoid of all traces of its circa-1870s provenance.
384 foton på matplats, med gröna väggar
2
