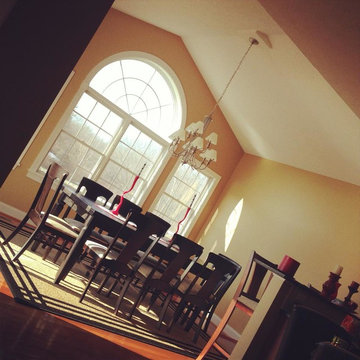126 foton på matplats, med gula väggar och klinkergolv i porslin
Sortera efter:
Budget
Sortera efter:Populärt i dag
101 - 120 av 126 foton
Artikel 1 av 3
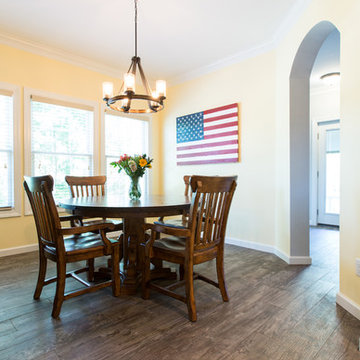
Glenn Bashaw, Images in Light
Bild på en maritim separat matplats, med gula väggar och klinkergolv i porslin
Bild på en maritim separat matplats, med gula väggar och klinkergolv i porslin
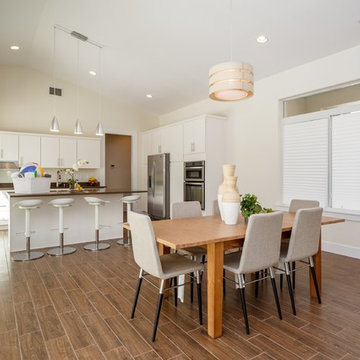
Klassisk inredning av en mellanstor matplats med öppen planlösning, med gula väggar, klinkergolv i porslin och brunt golv
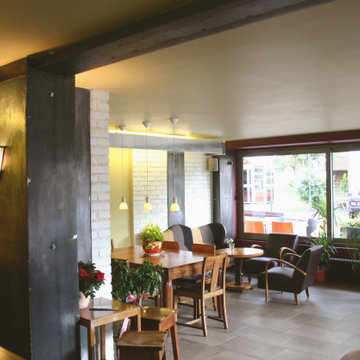
Idéer för en mellanstor modern matplats med öppen planlösning, med gula väggar, klinkergolv i porslin och beiget golv
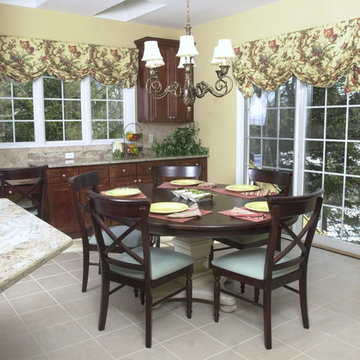
Inredning av ett klassiskt mellanstort kök med matplats, med gula väggar och klinkergolv i porslin
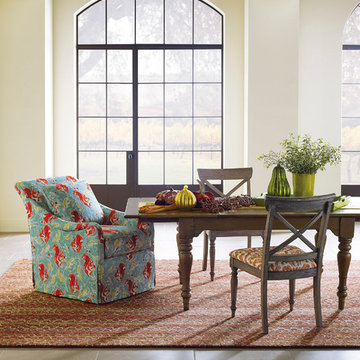
Company C Freehand rug
Bild på en stor rustik matplats med öppen planlösning, med gula väggar och klinkergolv i porslin
Bild på en stor rustik matplats med öppen planlösning, med gula väggar och klinkergolv i porslin
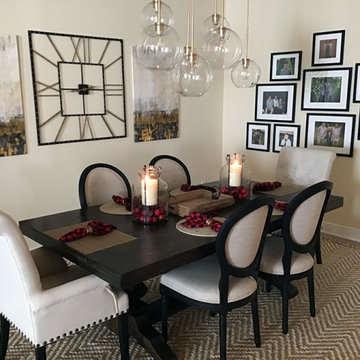
Foto på en stor vintage matplats med öppen planlösning, med gula väggar, klinkergolv i porslin och beiget golv
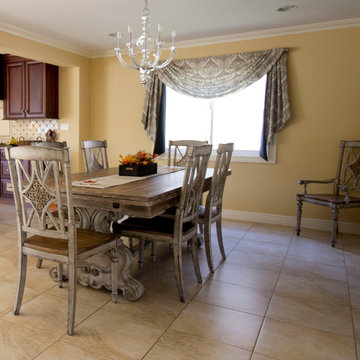
Traditional dining room with custom drapery. A beautiful one swag treatment with jabots ending exactly at the finish of the window and a deep gray velvet backing to give the treatment weight and elegance. Benjamin Moore Desert Tan (2153-50)
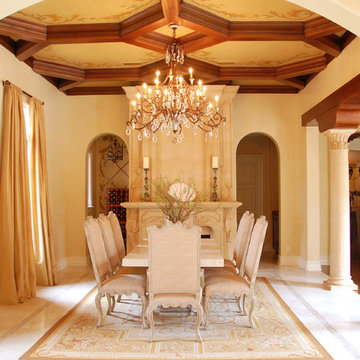
Taryn Meeks
Inspiration för en mellanstor medelhavsstil matplats med öppen planlösning, med gula väggar, klinkergolv i porslin, en standard öppen spis och en spiselkrans i sten
Inspiration för en mellanstor medelhavsstil matplats med öppen planlösning, med gula väggar, klinkergolv i porslin, en standard öppen spis och en spiselkrans i sten
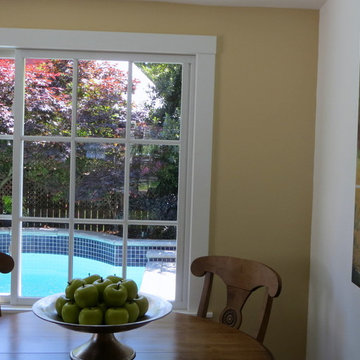
Exempel på en mellanstor klassisk separat matplats, med gula väggar, klinkergolv i porslin och beiget golv
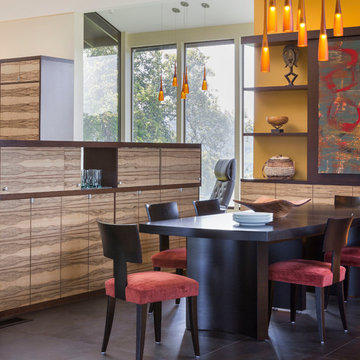
Kitchens are seductive when photographed and published, as colors are coordinated, fruit and flowers arranged, clutter removed, lighting just so. What is difficult to tell from glossy images is how well a kitchen really works.
The East Bay Kitchen for a Cook is an excellent example of a kitchen that really works. It is a kitchen for an accomplished cook. It is also a kitchen that is independent yet connected to a formal dining room, a kitchen with an informal ‘cafe nook’, and a kitchen ideal for a couple as well as a crowd. It is a true working kitchen for all occasions.
There are many things to take into account when designing a kitchen - surfaces, materials, storage, circulation, spatial relationships, natural light. These are all important considerations in designing a kitchen.
What is equally important in designing a kitchen is how a person works in a kitchen, and generally, what their kitchen is all about. Is it a kitchen for one or more cooks? Is there a ‘mess factor’ that the client wants to hide? Does the kitchen function purely as a kitchen or as a social center, or both? What is the relationship of the kitchen to adjacent rooms, and if there is a separate dining room, how does the circulation work between the two? For a kitchen to really work well, each one of these items need to be addressed and resolved. There are no generalized correct answers to any of these questions, only a correct answer for each individual cook.
The original Kitchen for a Cook was small, dark, and cramped, with no connection to the dining room, which was the main eating area. A discourse began between the architect and the client, centered on how the client works in her kitchen and the desired relationship between the kitchen and dining room, which would remain the primary eating area in the renovated kitchen. Other important considerations were how to incorporate an informal ‘café nook’ in the kitchen, and how to have an easy circulation between kitchen and dining area, for both people and food.
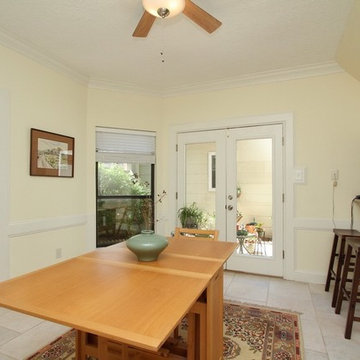
Idéer för att renovera en mellanstor vintage separat matplats, med gula väggar, klinkergolv i porslin och grått golv
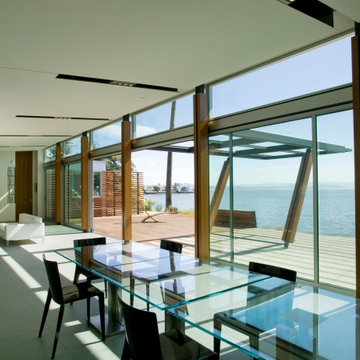
Inspiration för moderna matplatser med öppen planlösning, med gula väggar och klinkergolv i porslin
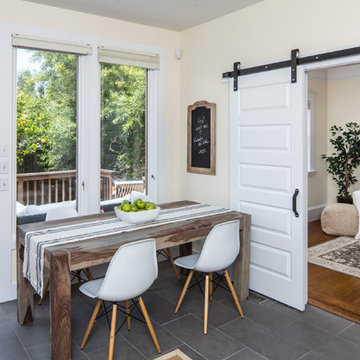
Light kitchen renovation performed in order to sell the property. The Home Co. recommended painting the existing cabinetry, installing a new backsplash and reclaimed shelving, cabinet hardware, sink, faucet, countertop, and new tile flooring. We also installed barn doors to open up the 3rd bedroom to utilize as a family room.
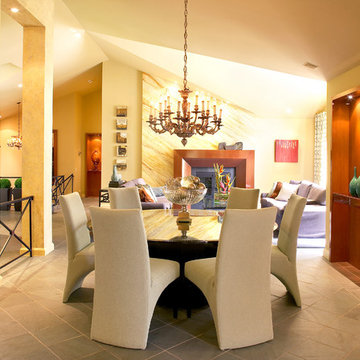
Inredning av en klassisk mellanstor matplats med öppen planlösning, med gula väggar, klinkergolv i porslin, en standard öppen spis och en spiselkrans i trä
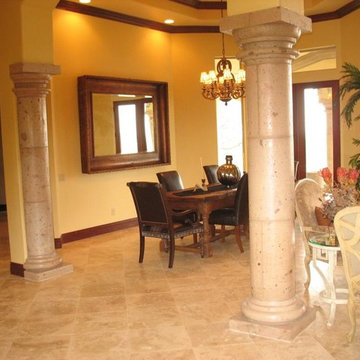
Inredning av en stor matplats med öppen planlösning, med gula väggar och klinkergolv i porslin
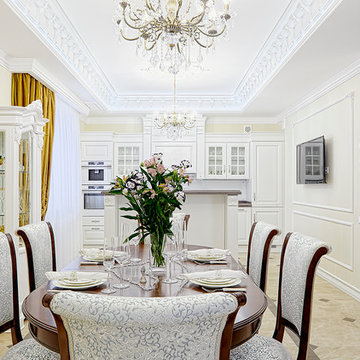
Помещение кухни-столовой. Кухонная мебель Скаволини, модель Балтимора. Автор дизайна интерьеров - Парненкова Татьяна, помощник дизайнера - Александрова Наталья.
Автор фотографий - Хребтова Валентина.
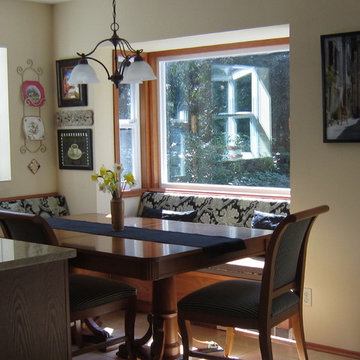
Inspiration för ett litet medelhavsstil kök med matplats, med gula väggar och klinkergolv i porslin
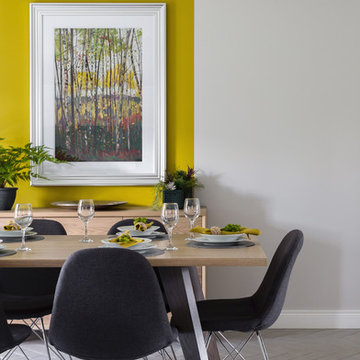
Baha Khakimov
Modern inredning av ett kök med matplats, med klinkergolv i porslin, grått golv och gula väggar
Modern inredning av ett kök med matplats, med klinkergolv i porslin, grått golv och gula väggar
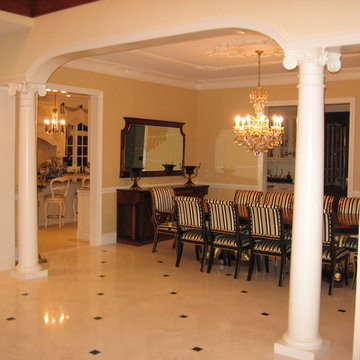
Medelhavsstil inredning av en mellanstor matplats med öppen planlösning, med gula väggar och klinkergolv i porslin
126 foton på matplats, med gula väggar och klinkergolv i porslin
6
