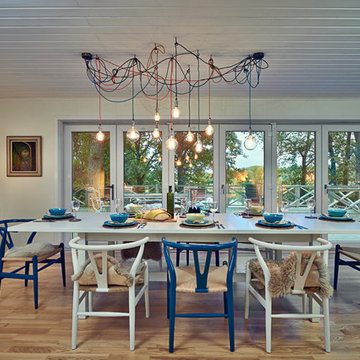1 161 foton på matplats, med gula väggar
Sortera efter:
Budget
Sortera efter:Populärt i dag
1 - 20 av 1 161 foton
Artikel 1 av 3
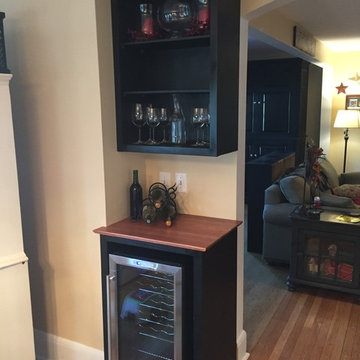
This was a blank corner in a dining room that needed a little pick me up. Customer was looking for a wine and beverage station for entertaining during holidays and gatherings. Custom base cabinet surrounding the wine fridge. and upper open cabinet for glass storage.
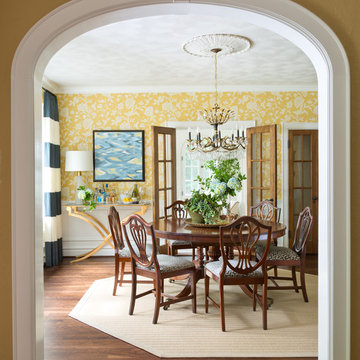
Emily Minton Redfield
Idéer för en stor klassisk separat matplats, med gula väggar och mörkt trägolv
Idéer för en stor klassisk separat matplats, med gula väggar och mörkt trägolv
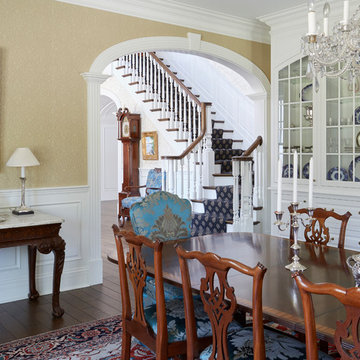
Traditional dining room with large built-in china cabinet with glass-front inset doors. Photo by Mike Kaskel
Idéer för en stor klassisk separat matplats, med gula väggar, mörkt trägolv och brunt golv
Idéer för en stor klassisk separat matplats, med gula väggar, mörkt trägolv och brunt golv
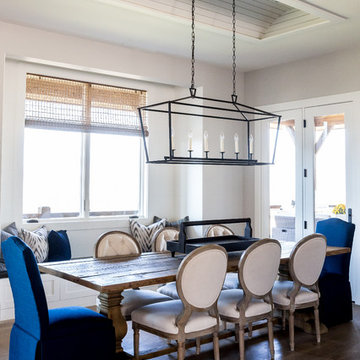
Inredning av en lantlig stor matplats med öppen planlösning, med mellanmörkt trägolv och gula väggar
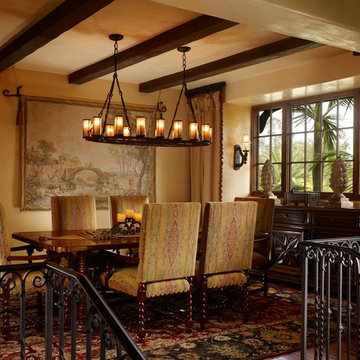
This lovely home began as a complete remodel to a 1960 era ranch home. Warm, sunny colors and traditional details fill every space. The colorful gazebo overlooks the boccii court and a golf course. Shaded by stately palms, the dining patio is surrounded by a wrought iron railing. Hand plastered walls are etched and styled to reflect historical architectural details. The wine room is located in the basement where a cistern had been.
Project designed by Susie Hersker’s Scottsdale interior design firm Design Directives. Design Directives is active in Phoenix, Paradise Valley, Cave Creek, Carefree, Sedona, and beyond.
For more about Design Directives, click here: https://susanherskerasid.com/

Small space living solutions are used throughout this contemporary 596 square foot tiny house. Adjustable height table in the entry area serves as both a coffee table for socializing and as a dining table for eating. Curved banquette is upholstered in outdoor fabric for durability and maximizes space with hidden storage underneath the seat. Kitchen island has a retractable countertop for additional seating while the living area conceals a work desk and media center behind sliding shoji screens.
Calming tones of sand and deep ocean blue fill the tiny bedroom downstairs. Glowing bedside sconces utilize wall-mounting and swing arms to conserve bedside space and maximize flexibility.
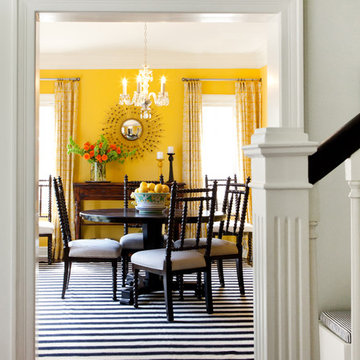
Idéer för en mellanstor modern separat matplats, med gula väggar, mörkt trägolv och brunt golv
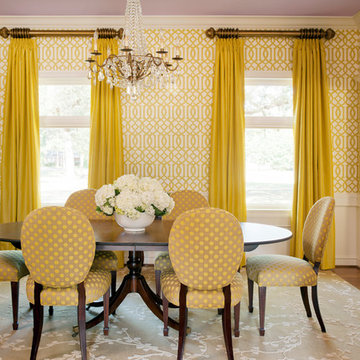
Photography - Nancy Nolan
Wallpaper is F. Schumacher, ceiling is Sherwin Williams Enchant
Idéer för att renovera en mellanstor vintage separat matplats, med gula väggar och mellanmörkt trägolv
Idéer för att renovera en mellanstor vintage separat matplats, med gula väggar och mellanmörkt trägolv
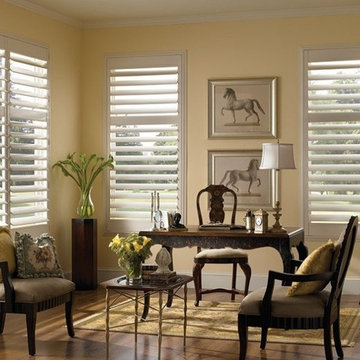
Inspiration för en mellanstor vintage separat matplats, med gula väggar, mörkt trägolv och brunt golv
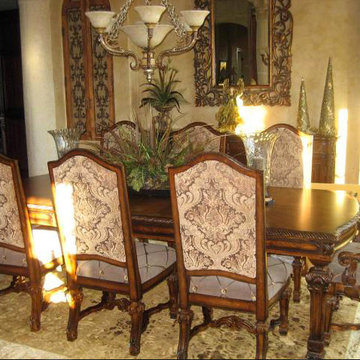
Foto på en stor vintage separat matplats, med gula väggar och mellanmörkt trägolv
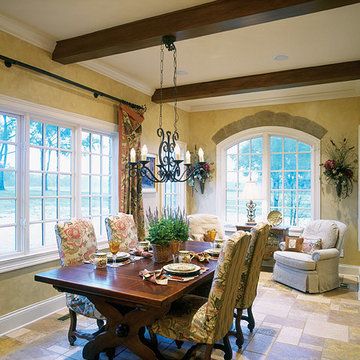
Home built by Hughes Edwards Builders. John Schweikert Photography
Bild på en stor vintage separat matplats, med gula väggar och klinkergolv i porslin
Bild på en stor vintage separat matplats, med gula väggar och klinkergolv i porslin
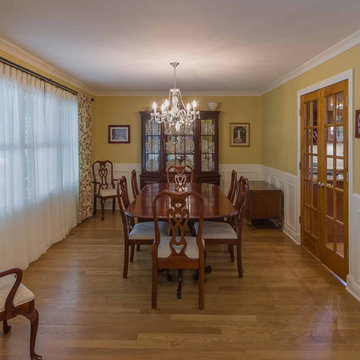
Klassisk inredning av en mellanstor separat matplats, med gula väggar, ljust trägolv och brunt golv
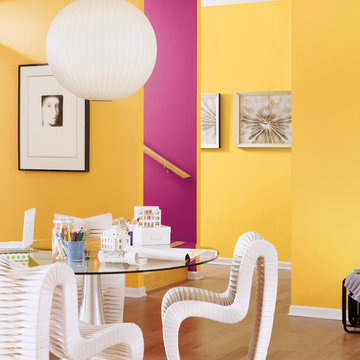
Idéer för att renovera en stor funkis matplats, med gula väggar och mellanmörkt trägolv
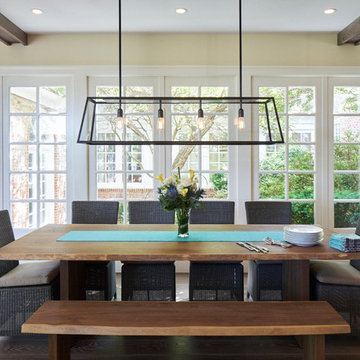
Chris Davis Photography
Foto på en stor vintage matplats, med gula väggar och mörkt trägolv
Foto på en stor vintage matplats, med gula väggar och mörkt trägolv
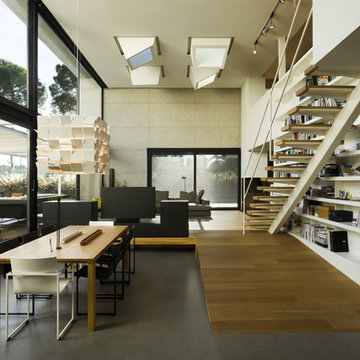
Lluïs Casals
Exempel på en stor modern matplats med öppen planlösning, med gula väggar och klinkergolv i keramik
Exempel på en stor modern matplats med öppen planlösning, med gula väggar och klinkergolv i keramik
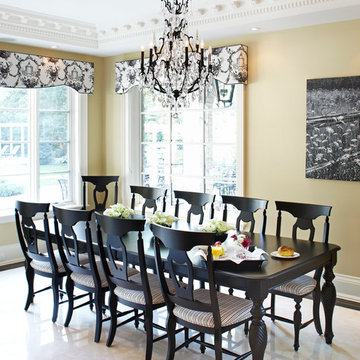
Traditional breakfast room
Klassisk inredning av ett stort kök med matplats, med gula väggar, marmorgolv och vitt golv
Klassisk inredning av ett stort kök med matplats, med gula väggar, marmorgolv och vitt golv
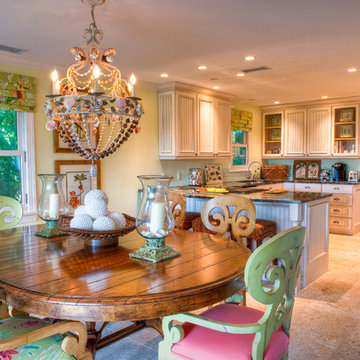
Photography by LeAnne Ash
Inspiration för ett mellanstort tropiskt kök med matplats, med gula väggar, travertin golv och beiget golv
Inspiration för ett mellanstort tropiskt kök med matplats, med gula väggar, travertin golv och beiget golv
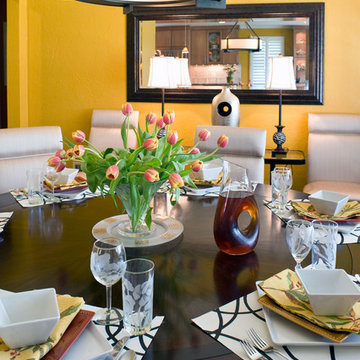
Detail of dining table adjacent to sitting area.
Table has round leaves which allows for ample seating when guests join in the party!
Room is painted in vibrant yellow and the mood is glam and bling!
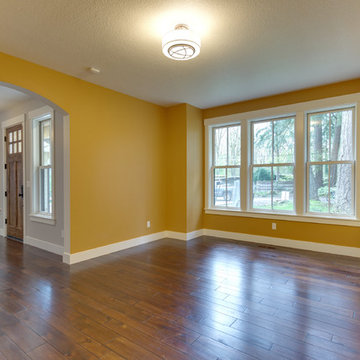
Our client's wanted to create a home that was a blending of a classic farmhouse style with a modern twist, both on the interior layout and styling as well as the exterior. With two young children, they sought to create a plan layout which would provide open spaces and functionality for their family but also had the flexibility to evolve and modify the use of certain spaces as their children and lifestyle grew and changed.
1 161 foton på matplats, med gula väggar
1
