573 foton på matplats, med gula väggar
Sortera efter:
Budget
Sortera efter:Populärt i dag
81 - 100 av 573 foton
Artikel 1 av 3
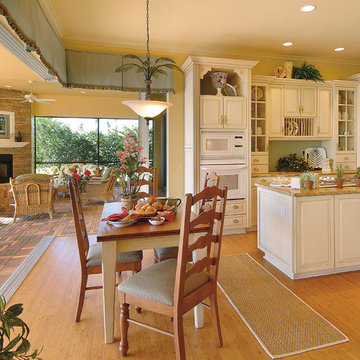
Breakfast nook. Sater Design Collection's luxury, farmhouse home plan "Hammock Grove" (Plan #6780). saterdesign.com
Inredning av ett lantligt stort kök med matplats, med gula väggar, mellanmörkt trägolv, en standard öppen spis och en spiselkrans i sten
Inredning av ett lantligt stort kök med matplats, med gula väggar, mellanmörkt trägolv, en standard öppen spis och en spiselkrans i sten
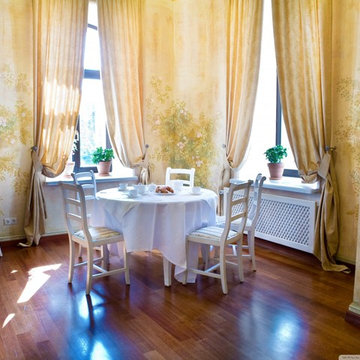
White furniture in traditional dining room with American Oak floors
Inspiration för en mellanstor matplats, med gula väggar, mellanmörkt trägolv och en spiselkrans i trä
Inspiration för en mellanstor matplats, med gula väggar, mellanmörkt trägolv och en spiselkrans i trä
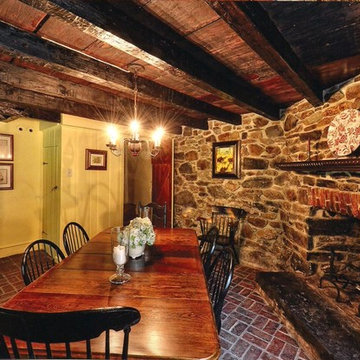
The homeowners wanted to retain as much of the charm in the original house as possible. Little was done to the space aside from painting, power washing and re- pointing the original fireplace, replacing two of the hand hewed ceiling beams.
www.jmbphotoworks.com
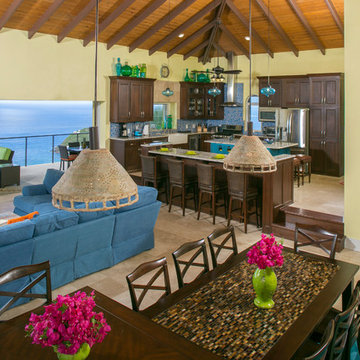
Open Concept Living Caribbean style is the theme of this Dining/Living/Kitchen area at Deja View Villa, a vacation rental villa in St. John US Virgin Islands. The dining tables create two levels of dining for visual interest. The custom lower table made by Furthur Mosaics on Sunset Blvd. in Las Angeles features a mosaic tile top for beauty and durability. Two spacious islands, 36" wide apron front sink and gas range make the kitchen a chef's dream. Indoor / outdoor living is made complete with a 19' wide hurricane sliding glass pocket door. As shown, the door is wide open to the outdoor living and dining areas and Caribbean ocean view. When you have a view like that, you don't even what to hide behind glass! This massive room was inspired by the open air hotel lobbies on Maui.
www.dejaviewvilla.com
www.furthurla.com
Steve Simonsen Photography
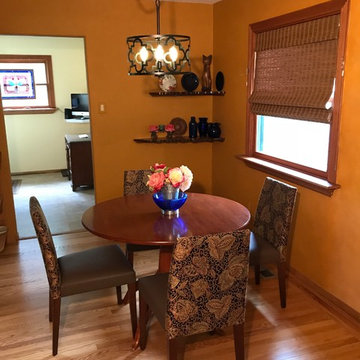
Moorish pattern and leather say Spanish and Craftsman, especially when combined with the custom artisan shelving.Round elements in the light fixture give this small space a better flow, both physically and visually.
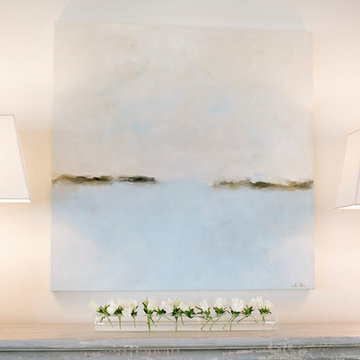
Inredning av en maritim mellanstor matplats med öppen planlösning, med gula väggar, mellanmörkt trägolv, en standard öppen spis och en spiselkrans i trä
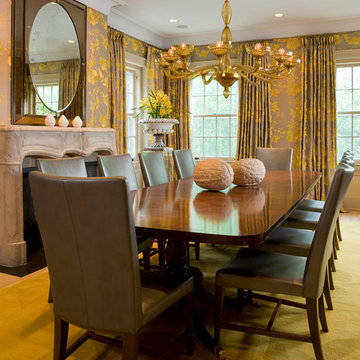
Inspiration för stora klassiska separata matplatser, med gula väggar, ljust trägolv, en standard öppen spis och en spiselkrans i sten
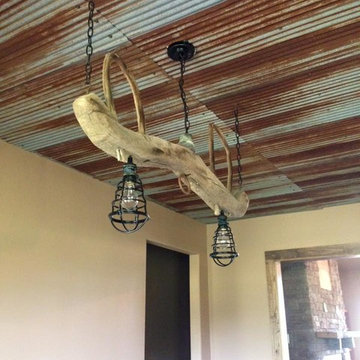
Rustic Dining Room
Idéer för att renovera ett rustikt kök med matplats, med gula väggar, betonggolv, en standard öppen spis och en spiselkrans i sten
Idéer för att renovera ett rustikt kök med matplats, med gula väggar, betonggolv, en standard öppen spis och en spiselkrans i sten
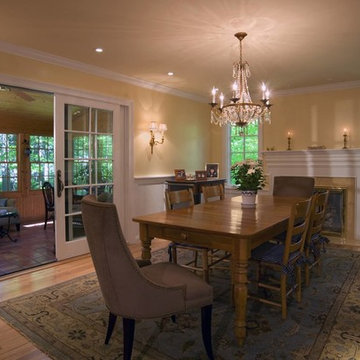
Foto på en mellanstor separat matplats, med gula väggar, ljust trägolv, en standard öppen spis och en spiselkrans i sten
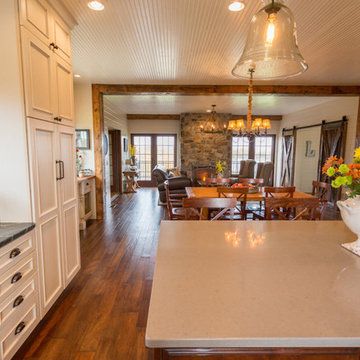
Lantlig inredning av en stor matplats med öppen planlösning, med mörkt trägolv, gula väggar, en standard öppen spis och en spiselkrans i sten
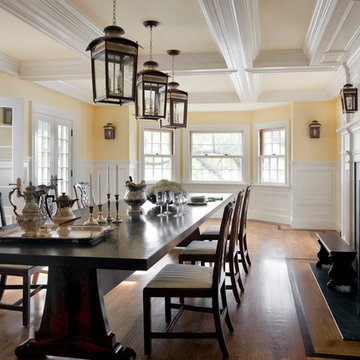
Eric Roth Photography
Idéer för stora vintage kök med matplatser, med gula väggar, ljust trägolv, en standard öppen spis och en spiselkrans i trä
Idéer för stora vintage kök med matplatser, med gula väggar, ljust trägolv, en standard öppen spis och en spiselkrans i trä
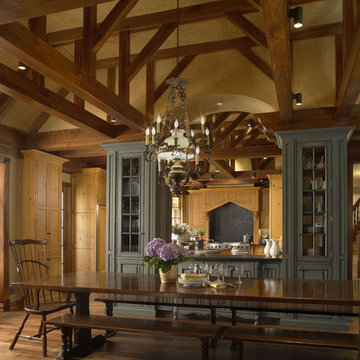
Photo Credit: Beth Singer
Idéer för att renovera ett stort vintage kök med matplats, med gula väggar, mörkt trägolv, en dubbelsidig öppen spis och en spiselkrans i sten
Idéer för att renovera ett stort vintage kök med matplats, med gula väggar, mörkt trägolv, en dubbelsidig öppen spis och en spiselkrans i sten
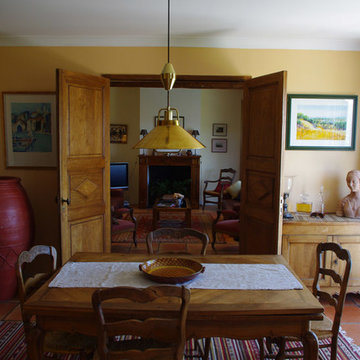
Idéer för en medelhavsstil matplats, med gula väggar, klinkergolv i terrakotta, en standard öppen spis, en spiselkrans i trä och rött golv
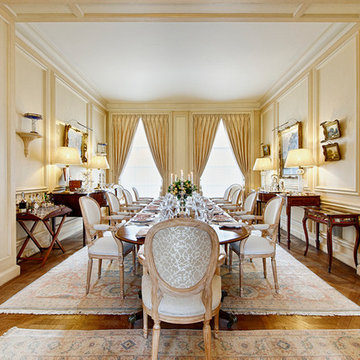
Idéer för stora vintage matplatser med öppen planlösning, med gula väggar, en standard öppen spis, en spiselkrans i sten och mellanmörkt trägolv
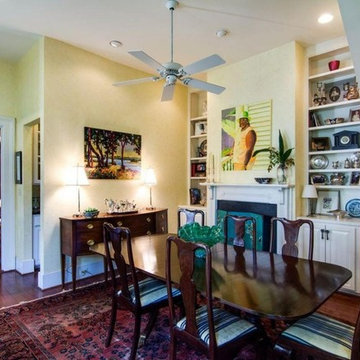
Klassisk inredning av en stor matplats, med gula väggar, mellanmörkt trägolv, en standard öppen spis och en spiselkrans i sten
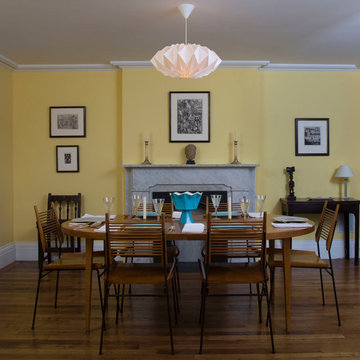
Hulya Kolabas
Inspiration för mellanstora klassiska separata matplatser, med gula väggar, mellanmörkt trägolv, en standard öppen spis och en spiselkrans i sten
Inspiration för mellanstora klassiska separata matplatser, med gula väggar, mellanmörkt trägolv, en standard öppen spis och en spiselkrans i sten
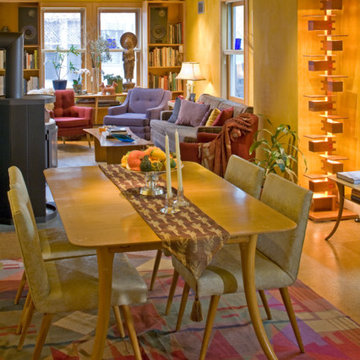
Bild på en liten retro matplats med öppen planlösning, med gula väggar, en öppen vedspis, korkgolv, en spiselkrans i sten och brunt golv

This impressive home has an open plan design, with an entire wall of bi-fold doors along the full stretch of the house, looking out onto the garden and rolling countryside. It was clear on my first visit that this home already had great bones and didn’t need a complete makeover. Additional seating, lighting, wall art and soft furnishings were sourced throughout the ground floor to work alongside some existing furniture.
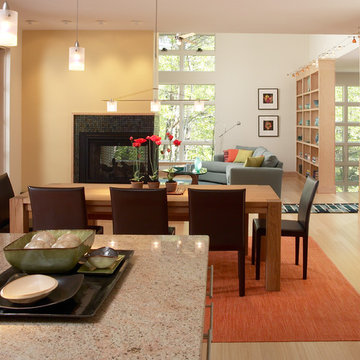
Firm of Record: Nancy Clapp Kerber, Architect/ StoneHorse Design
Project Role: Project Designer ( Collaborative )
Builder: Cape Associates - www.capeassociates.com
Photographer: Lark Gilmer Smothermon - www.woollybugger.org
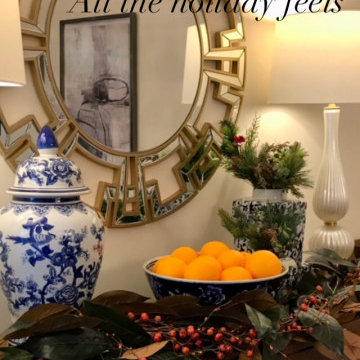
when we started this project all shannon knew was that she wanted to use her existing Stickley-mission dining room room set and asked if i could work in the dresser as well. I said I thought why not! We changed out the old chandelier and added this stunner by Robert Abbey "bling chandelier" We also added custom swags and cascades a more traditional and stately treatment to stand up to the chandelier in an ivory and gold shadow stripe. The room was freshly painted after knocking out the cut out to the kitchen that the previous owner added. To add warmth and texture we added the round area rug and i decorated the dresser as a side board with the large round Greek keyed mirror and ivory table lamps along with some Chinese blue and white porcelain. Next up was wall art and Voila'. The finishing touch this white pottery urn i found at homegoods and filled with amaryllis and greens for the holidays
573 foton på matplats, med gula väggar
5