267 foton på matplats, med heltäckningsmatta och en spiselkrans i sten
Sortera efter:
Budget
Sortera efter:Populärt i dag
1 - 20 av 267 foton
Artikel 1 av 3
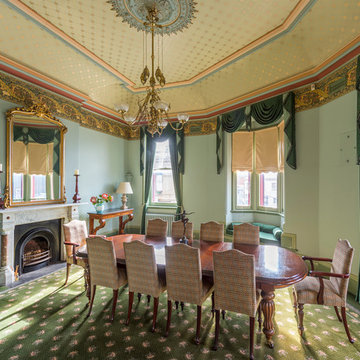
Idéer för att renovera en stor vintage matplats, med gröna väggar, heltäckningsmatta, en standard öppen spis och en spiselkrans i sten
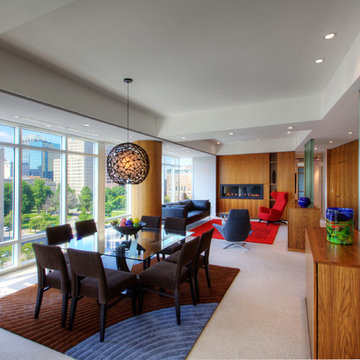
Open Concept Living/Dining framed around panoramic views of downtown - Interior Architecture: HAUS | Architecture For Modern Lifestyles - Construction: Stenz Construction - Photo: HAUS | Architecture
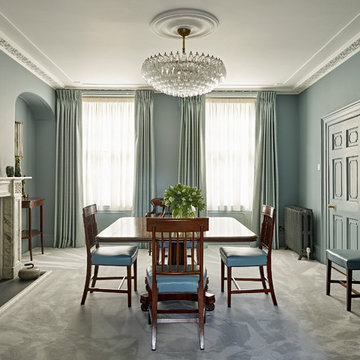
Idéer för stora vintage separata matplatser, med gröna väggar, heltäckningsmatta, en standard öppen spis, en spiselkrans i sten och grått golv
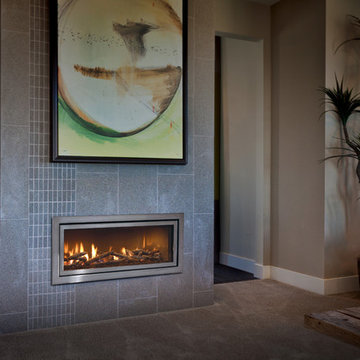
Idéer för att renovera en stor vintage separat matplats, med beige väggar, heltäckningsmatta, en bred öppen spis, en spiselkrans i sten och grått golv

Designer: Robert Brown
Fireplace: Denise McGaha
Idéer för en stor klassisk separat matplats, med en standard öppen spis, en spiselkrans i sten, beiget golv, flerfärgade väggar och heltäckningsmatta
Idéer för en stor klassisk separat matplats, med en standard öppen spis, en spiselkrans i sten, beiget golv, flerfärgade väggar och heltäckningsmatta
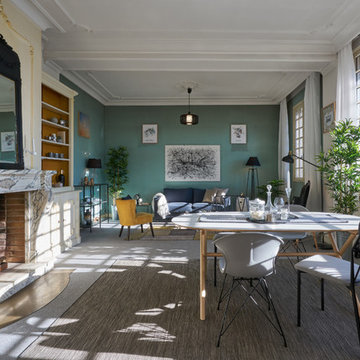
Alain L'Hérisson
Inspiration för en skandinavisk matplats med öppen planlösning, med gröna väggar, heltäckningsmatta, en standard öppen spis, en spiselkrans i sten och grått golv
Inspiration för en skandinavisk matplats med öppen planlösning, med gröna väggar, heltäckningsmatta, en standard öppen spis, en spiselkrans i sten och grått golv
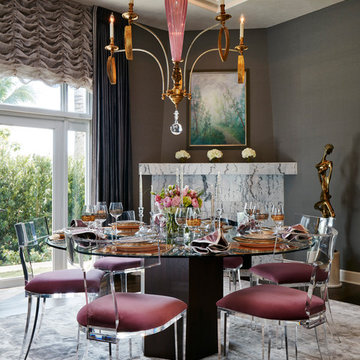
Exempel på en mellanstor modern separat matplats, med grå väggar, heltäckningsmatta, en öppen hörnspis, grått golv och en spiselkrans i sten

A Nash terraced house in Regent's Park, London. Interior design by Gaye Gardner. Photography by Adam Butler
Klassisk inredning av en stor matplats, med blå väggar, heltäckningsmatta, en standard öppen spis, en spiselkrans i sten och lila golv
Klassisk inredning av en stor matplats, med blå väggar, heltäckningsmatta, en standard öppen spis, en spiselkrans i sten och lila golv
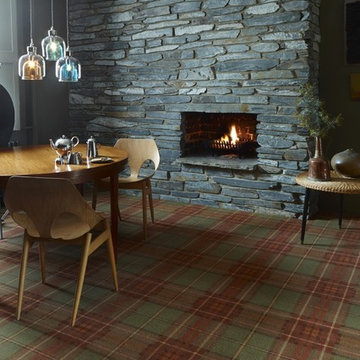
Brintons Abbeyglen - Cavan Plaid Carpet
Inspiration för en rustik matplats, med heltäckningsmatta och en spiselkrans i sten
Inspiration för en rustik matplats, med heltäckningsmatta och en spiselkrans i sten

Inspiration för mycket stora moderna kök med matplatser, med bruna väggar, heltäckningsmatta, en hängande öppen spis, en spiselkrans i sten och flerfärgat golv

The 6015™ HO Linear Gas Fireplace presents you with superior heat performance, high quality construction and a stunning presentation of fire. The 6015™ is the largest unit in this three-part Linear Gas Fireplace Series, and is the perfect accompaniment to grand living spaces and custom homes. Like it's smaller counterparts, the 4415™ and 3615™, the 6015™ features a sleek 15 inch height and a long row of tall, dynamic flames over a bed of reflective crushed glass that is illuminated by bottom-lit Accent Lights. The 6015™ gas fireplace comes with the luxury of adding three different crushed glass options, the Driftwood and Stone Fyre-Art Kit, and multiple fireback selections to completely transition the look of this fireplace.
The 6015™ gas fireplace not only serves as a beautiful focal point in any home; it boasts an impressively high heat output of 56,000 BTUs and has the ability to heat up to 2,800 square feet, utilizing two concealed 90 CFM fans. It features high quality, ceramic glass that comes standard with the 2015 ANSI approved low visibility safety barrier, increasing the overall safety of this unit for you and your family. The GreenSmart® 2 Wall Mounted Thermostat Remote is also featured with the 6015™, which allows you to easily adjust every component of this fireplace. It even includes optional Power Heat Vent Kits, allowing you to heat additional rooms in your home. The 6015™ is built with superior Fireplace Xtrordinair craftsmanship using the highest quality materials and heavy-duty construction. Experience the difference in quality and performance with the 6015™ HO Linear Gas Fireplace by Fireplace Xtrordinair.
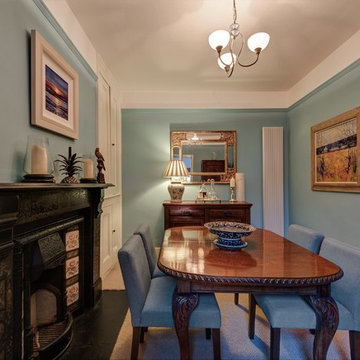
Antique furniture
Idéer för en liten lantlig separat matplats, med blå väggar, heltäckningsmatta, en standard öppen spis och en spiselkrans i sten
Idéer för en liten lantlig separat matplats, med blå väggar, heltäckningsmatta, en standard öppen spis och en spiselkrans i sten
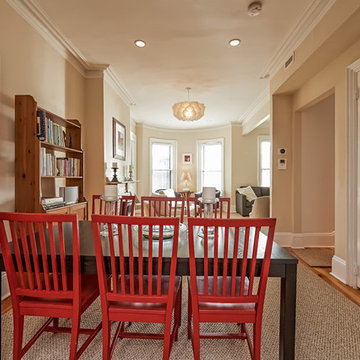
Idéer för mellanstora vintage matplatser med öppen planlösning, med beige väggar, heltäckningsmatta, en standard öppen spis, en spiselkrans i sten och beiget golv
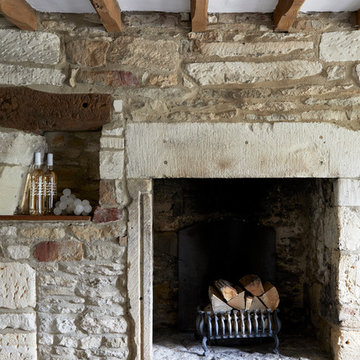
This wonderful Cotswold dining room is full of character. The floor to ceiling exposed Cotswold stone fire place together with the original wooden beams exude rustic charm.
A modern accent of Leoube wines and a bunch of Nicholas Haslam alabaster grapes sit in the old bread oven shelving.
Photograph: Anna Stathaki
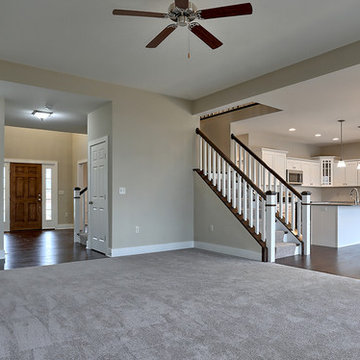
This spacious 2-story home includes a 2-car garage with mudroom entry, a welcoming front porch, and designer details throughout including 9’ ceilings on the first floor and wide door and window trim and baseboard. A dramatic 2-story ceiling in the Foyer makes a grand impression upon entering the home. Hardwood flooring in the Foyer extends to the adjacent Dining Room with tray ceiling and elegant craftsman style wainscoting.
The Great Room, adorned with a cozy fireplace with floor to ceiling stone surround, opens to both the Kitchen and Breakfast Nook. Sliding glass doors off of the Breakfast Nook provide access to the deck and backyard. The open Kitchen boasts granite countertops with tile backsplash, a raised breakfast bar counter, large crown molding on the cabinetry, stainless steel appliances, and hardwood flooring. Also on the first floor is a convenient Study with coffered ceiling detail.
The 2nd floor boast all 4 bedrooms, 3 full bathrooms, a convenient laundry area, and a large Rec Room.
The Owner’s Suite with tray ceiling and window bump out includes an oversized closet and a private bath with 5’ tile shower, freestanding tub, and a double bowl vanity with cultured marble top.
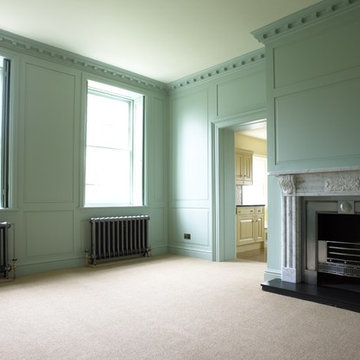
Gardiner Design Associates www.gardinerdesign.co.uk
Klassisk inredning av en matplats, med gröna väggar, heltäckningsmatta, en standard öppen spis och en spiselkrans i sten
Klassisk inredning av en matplats, med gröna väggar, heltäckningsmatta, en standard öppen spis och en spiselkrans i sten
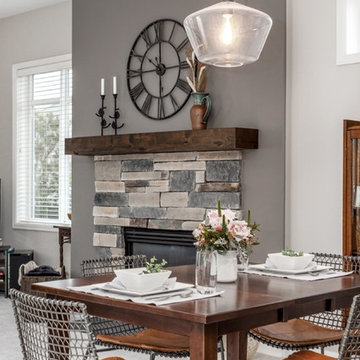
Inredning av ett lantligt mellanstort kök med matplats, med grå väggar, heltäckningsmatta, en standard öppen spis, en spiselkrans i sten och grått golv
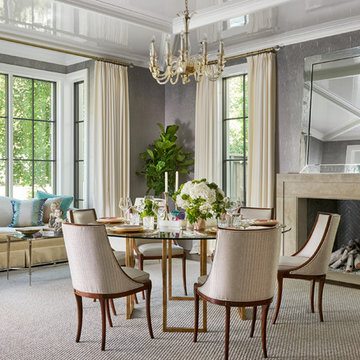
Inspiration för klassiska matplatser med öppen planlösning, med grå väggar, heltäckningsmatta, en standard öppen spis, en spiselkrans i sten och beiget golv
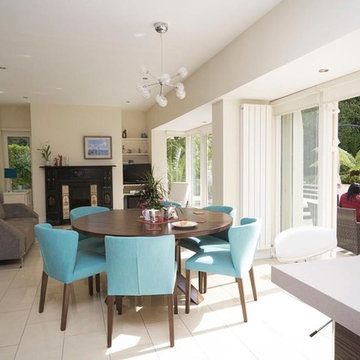
We opened up the open plan kitchen living room with glass double doors to the garden. We combined new pieces with the clients existing furniture.
Bild på en stor funkis matplats med öppen planlösning, med vita väggar, heltäckningsmatta, en standard öppen spis och en spiselkrans i sten
Bild på en stor funkis matplats med öppen planlösning, med vita väggar, heltäckningsmatta, en standard öppen spis och en spiselkrans i sten
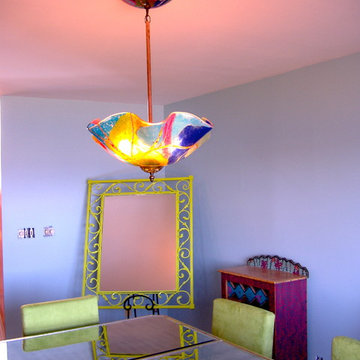
Blown Glass Chandelier by Primo Glass www.primoglass.com 908-670-3722 We specialize in designing, fabricating, and installing custom one of a kind lighting fixtures and chandeliers that are handcrafted in the USA. Please contact us with your lighting needs, and see our 5 star customer reviews here on Houzz. CLICK HERE to watch our video and learn more about Primo Glass!
267 foton på matplats, med heltäckningsmatta och en spiselkrans i sten
1