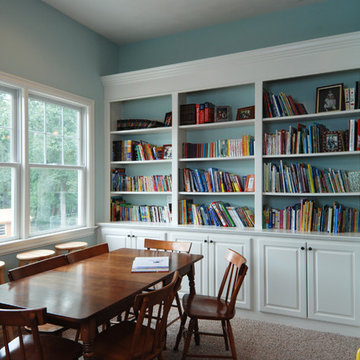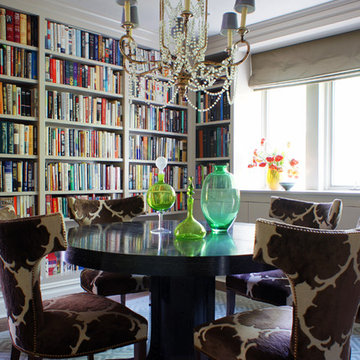16 933 foton på matplats, med heltäckningsmatta och klinkergolv i porslin
Sortera efter:
Budget
Sortera efter:Populärt i dag
101 - 120 av 16 933 foton
Artikel 1 av 3
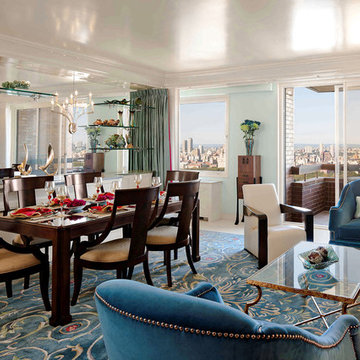
This project was a complete renovation. It was the first project a newlywed couple did together. In one of the first meetings we all agreed we loved the Osborne and Little striped polka dot fabric (pillow on the chairs and sofa). The room grew from there. A main objective was to enhance the view of Central Park all the way to the Palisades. We kept the walls light and the upholstery monochromatic, except for a dash of off white in the Hugues Chevalier (Ying Armchair). The area rug is large and almost square we had it made by Royce wool carpets. Joanne and Bill Riley custom designed it. The background was kept the blue of the upholstery further grounding the space yet keeping it quiet enough with only red and gold accents (there are actually 9 colors in the rug, but they are the same hues as the 3 main colors) The wood of the dining area adds a solid feel. (Table and chairs by Stanley furniture) Along the long wall is a 20' built-in with a Costa Smerelda granite counter top, as. storage space is at a premium in NYC. There is enough room for a small bar area on the left, dining area storage in the middle and to the far right. Also, in the middle is a 50" TV that comes up out of the granite and audio equipment. Above the built-in are wall to wall mirrors with glass shelves hanging from them. This keeps an open and spacious feel. The accessories keep it welcoming. The wall sconces (also on the mirrors) are by Currey and Co. The large crown molding and the high gloss ceiling add to the subtle drama. The small custom wood cabinet is made of Claro Walnut with ebonized Ash legs and handles by Hubel Handcrafted. It sits between the window and the door keeping you centered in the space. All in all an easy space to enjoy!

Dave Henderson
Foto på en mellanstor vintage separat matplats, med bruna väggar, heltäckningsmatta, en standard öppen spis och en spiselkrans i trä
Foto på en mellanstor vintage separat matplats, med bruna väggar, heltäckningsmatta, en standard öppen spis och en spiselkrans i trä
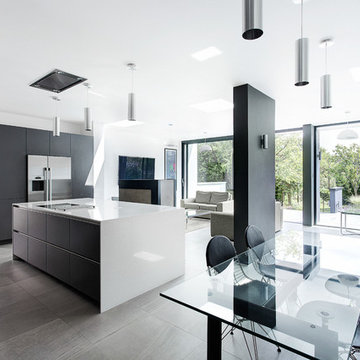
Architect - AR Design Studio
Martin Gardener Photography
Inspiration för mellanstora moderna matplatser med öppen planlösning, med vita väggar och klinkergolv i porslin
Inspiration för mellanstora moderna matplatser med öppen planlösning, med vita väggar och klinkergolv i porslin
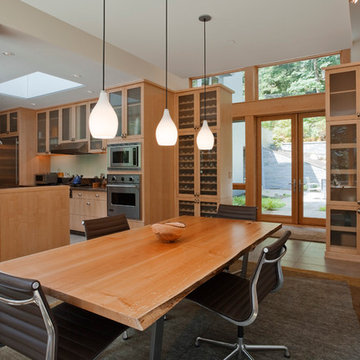
Dining Room and Kitchen with Wine Storage
Photo by Art Grice
Idéer för att renovera ett funkis kök med matplats, med vita väggar och klinkergolv i porslin
Idéer för att renovera ett funkis kök med matplats, med vita väggar och klinkergolv i porslin
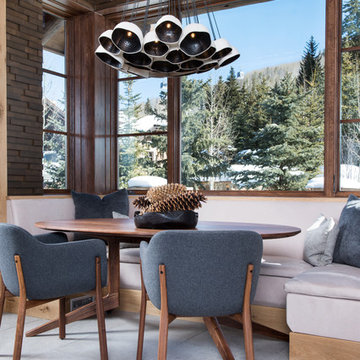
Idéer för en liten rustik matplats, med bruna väggar, heltäckningsmatta och grått golv
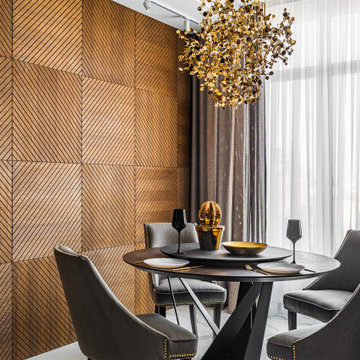
Обеденная зона в современном стиле
Inspiration för mellanstora moderna matplatser, med klinkergolv i porslin
Inspiration för mellanstora moderna matplatser, med klinkergolv i porslin
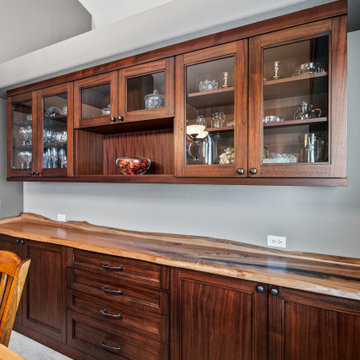
Custom Buffet for the friends family gatherings
Inredning av ett klassiskt mellanstort kök med matplats, med grå väggar, heltäckningsmatta och grått golv
Inredning av ett klassiskt mellanstort kök med matplats, med grå väggar, heltäckningsmatta och grått golv
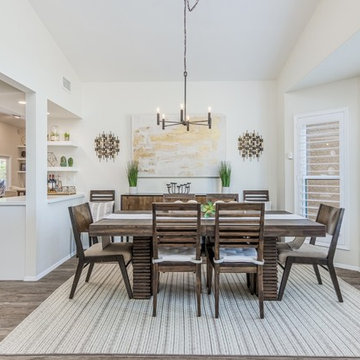
At our San Salvador project, we did a complete kitchen remodel, redesigned the fireplace in the living room and installed all new porcelain wood-looking tile throughout.
Before the kitchen was outdated, very dark and closed in with a soffit lid and old wood cabinetry. The fireplace wall was original to the home and needed to be redesigned to match the new modern style. We continued the porcelain tile from an earlier phase to go into the newly remodeled areas. We completely removed the lid above the kitchen, creating a much more open and inviting space. Then we opened up the pantry wall that previously closed in the kitchen, allowing a new view and creating a modern bar area.
The young family wanted to brighten up the space with modern selections, finishes and accessories. Our clients selected white textured laminate cabinetry for the kitchen with marble-looking quartz countertops and waterfall edges for the island with mid-century modern barstools. For the backsplash, our clients decided to do something more personalized by adding white marble porcelain tile, installed in a herringbone pattern. In the living room, for the new fireplace design we moved the TV above the firebox for better viewing and brought it all the way up to the ceiling. We added a neutral stone-looking porcelain tile and floating shelves on each side to complete the modern style of the home.
Our clients did a great job furnishing and decorating their house, it almost felt like it was staged which we always appreciate and love.
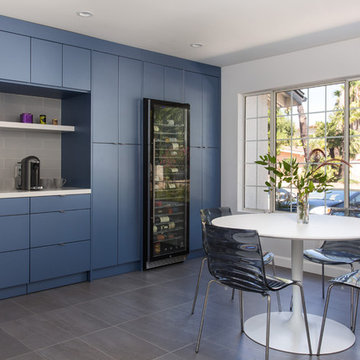
A small enclosed kitchen is very common in many homes such as the home that we remodeled here.
Opening a wall to allow natural light to penetrate the space is a must. When budget is important the solution can be as you see in this project - the wall was opened and removed but a structural post remained and it was incorporated in the design.
The blue modern flat paneled cabinets was a perfect choice to contras the very familiar gray scale color scheme but it’s still compliments it since blue is in the correct cold color spectrum.
Notice the great black windows and the fantastic awning window facing the pool. The awning window is great to be able to serve the exterior sitting area near the pool.
Opening the wall also allowed us to compliment the kitchen with a nice bar/island sitting area without having an actual island in the space.
The best part of this kitchen is the large built-in pantry wall with a tall wine fridge and a lovely coffee area that we built in the sitting area made the kitchen expend into the breakfast nook and doubled the area that is now considered to be the kitchen.
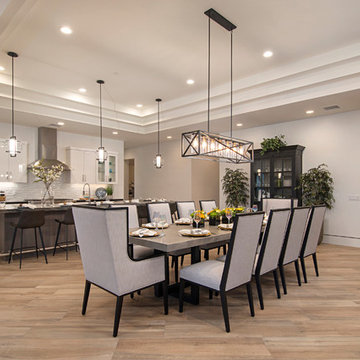
Foto på en mycket stor lantlig matplats med öppen planlösning, med vita väggar, klinkergolv i porslin och beiget golv
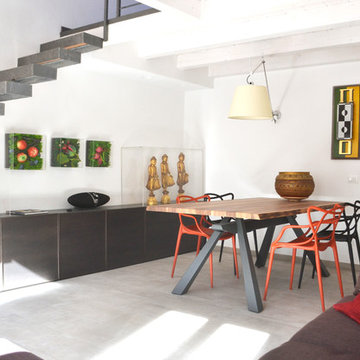
Foto på en stor funkis matplats med öppen planlösning, med vita väggar, klinkergolv i porslin och grått golv
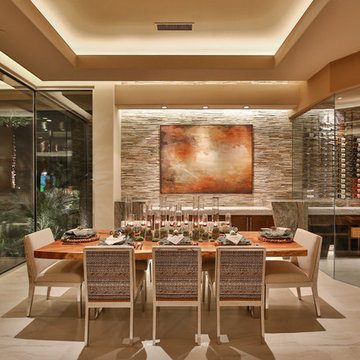
Trent Teigen
Inspiration för en mycket stor funkis separat matplats, med klinkergolv i porslin, beige väggar och beiget golv
Inspiration för en mycket stor funkis separat matplats, med klinkergolv i porslin, beige väggar och beiget golv
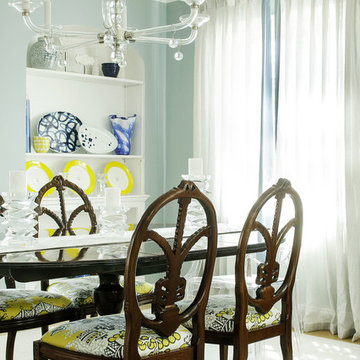
christian garibaldi
Idéer för att renovera ett stort vintage kök med matplats, med blå väggar och heltäckningsmatta
Idéer för att renovera ett stort vintage kök med matplats, med blå väggar och heltäckningsmatta
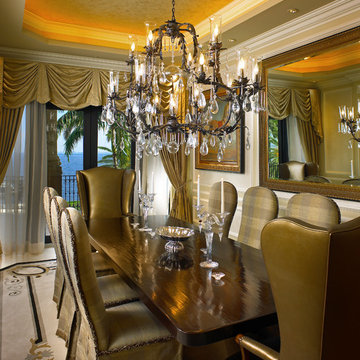
Foto på en mellanstor medelhavsstil separat matplats, med beige väggar, heltäckningsmatta och flerfärgat golv
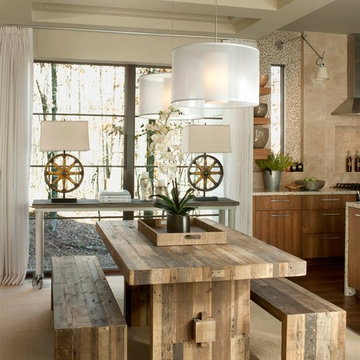
Photos copyright 2012 Scripps Network, LLC. Used with permission, all rights reserved.
Idéer för att renovera ett mellanstort vintage kök med matplats, med heltäckningsmatta, metallisk väggfärg och beiget golv
Idéer för att renovera ett mellanstort vintage kök med matplats, med heltäckningsmatta, metallisk väggfärg och beiget golv
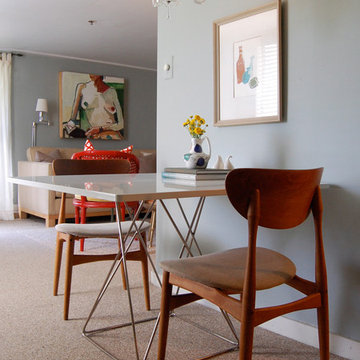
Inspiration för en funkis matplats med öppen planlösning, med grå väggar och heltäckningsmatta
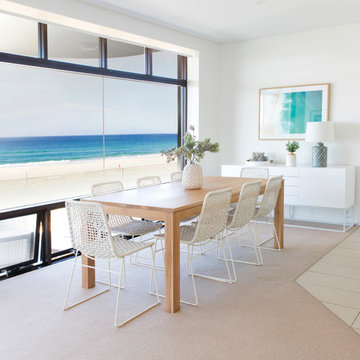
Coastal style Dining, overlooking the beach in this gorgeous absolute beachfront home
Bild på en mellanstor maritim matplats med öppen planlösning, med vita väggar, heltäckningsmatta och beiget golv
Bild på en mellanstor maritim matplats med öppen planlösning, med vita väggar, heltäckningsmatta och beiget golv
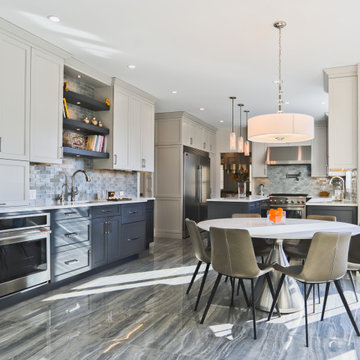
Foto på ett mellanstort vintage kök med matplats, med klinkergolv i porslin, grått golv och vita väggar
16 933 foton på matplats, med heltäckningsmatta och klinkergolv i porslin
6
