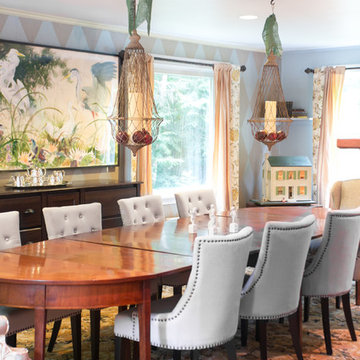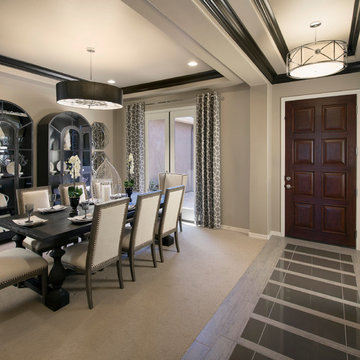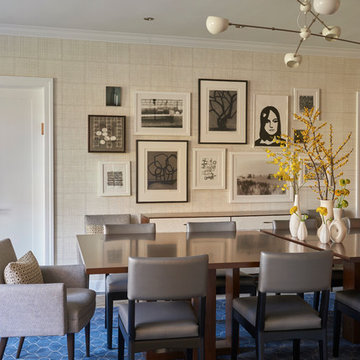5 922 foton på matplats, med heltäckningsmatta
Sortera efter:
Budget
Sortera efter:Populärt i dag
41 - 60 av 5 922 foton
Artikel 1 av 2
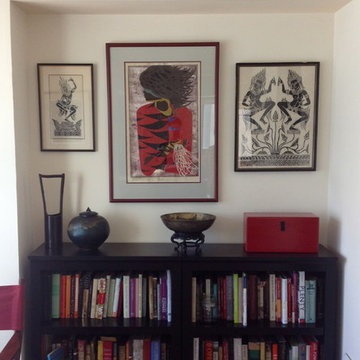
This renter was moving into a one bedroom apartment from a family home. As such, many areas are multi-use spaces. This room functions as both a dining room and work space, where the client writes. This nook provided storage space as well as an opportunity for the client to express her personal style.
By placing these low bookcases side-by-side, we created both housing for books as well as a surface which can be used as a sideboard when entertaining. We culled from the clients art collection some of her favorite pieces and displayed them together in a dynamic collection. Using strong pieces such as these takes advantage of the neutral wall color (which the client is not allowed to alter) by using it as a blank backdrop. The red box is decorative and functional, housing the clients go-to office supplies such as pens, pencils, notepaper, etc.
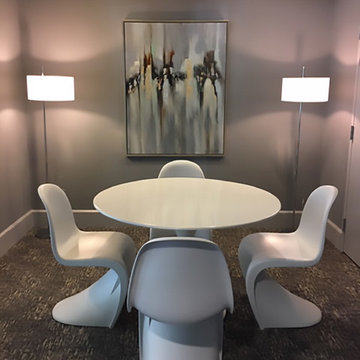
I designed and produced this small conference room for The Potomac Place Condominium in Washington, DC.
Inspiration för mellanstora moderna separata matplatser, med grå väggar, heltäckningsmatta och grått golv
Inspiration för mellanstora moderna separata matplatser, med grå väggar, heltäckningsmatta och grått golv
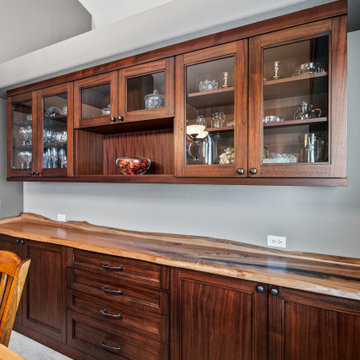
Custom Buffet for the friends family gatherings
Inredning av ett klassiskt mellanstort kök med matplats, med grå väggar, heltäckningsmatta och grått golv
Inredning av ett klassiskt mellanstort kök med matplats, med grå väggar, heltäckningsmatta och grått golv
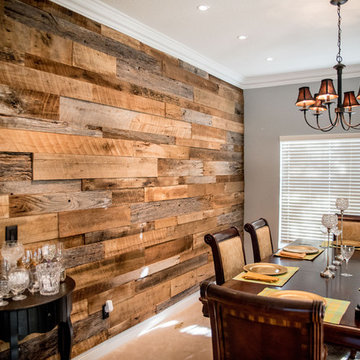
Bild på en mellanstor rustik matplats med öppen planlösning, med grå väggar och heltäckningsmatta
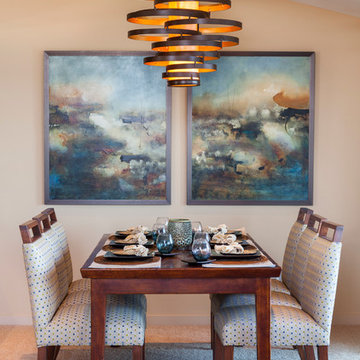
Laurie Stevens Design
Inspiration för mellanstora klassiska kök med matplatser, med beige väggar och heltäckningsmatta
Inspiration för mellanstora klassiska kök med matplatser, med beige väggar och heltäckningsmatta
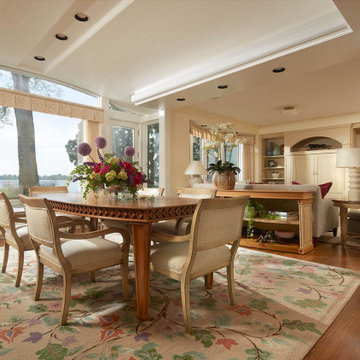
LiLu’s most recent work with these long-time clients was to freshen up significant spaces in their Minneapolis home. Staying true to our original concept of creating a traditional, welcoming, and comfortable retreat, these homeowners have expanded on their love for living and entertaining in a sophisticated, yet casual style.
------
The guest room was updated to be more inviting for returning adult children and their spouses. Previous furnishings were replaced with nightstands and a large, custom bed that more closely complement the sophisticated feel of the rest of the home.
----
Project designed by Minneapolis interior design studio LiLu Interiors. They serve the Minneapolis-St. Paul area including Wayzata, Edina, and Rochester, and they travel to the far-flung destinations that their upscale clientele own second homes in.
------
For more about LiLu Interiors, click here: https://www.liluinteriors.com/
------
To learn more about this project, click here:
https://www.liluinteriors.com/blog/portfolio-items/timeless-treasure-guest-bedroom/
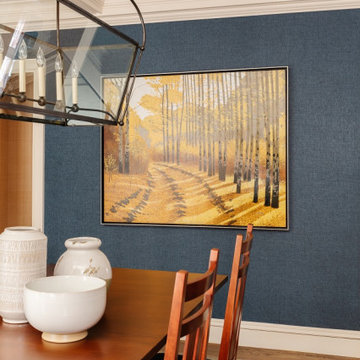
Exempel på ett klassiskt kök med matplats, med blå väggar, heltäckningsmatta och rött golv
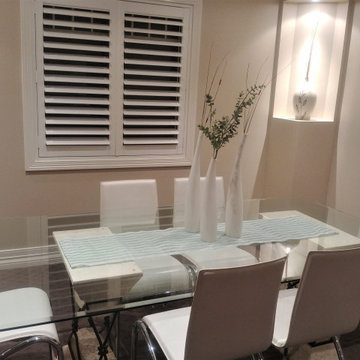
The glass top rectangular dining table allows for much natural light to pass through. A solid table would not have worked well for this space.
Exempel på en mellanstor modern matplats, med beige väggar, heltäckningsmatta och grått golv
Exempel på en mellanstor modern matplats, med beige väggar, heltäckningsmatta och grått golv
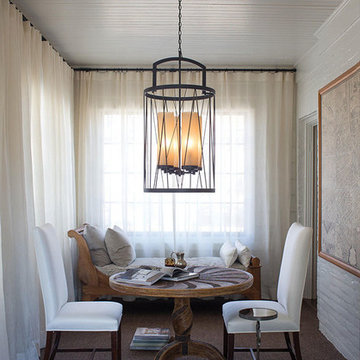
Bild på en liten funkis matplats, med vita väggar, heltäckningsmatta och brunt golv
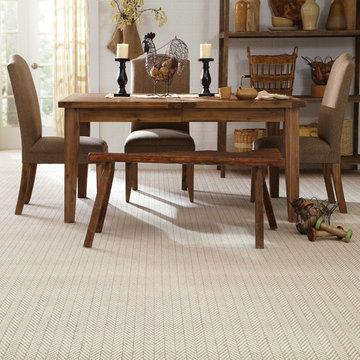
Bild på en mellanstor vintage separat matplats, med vita väggar, heltäckningsmatta och beiget golv
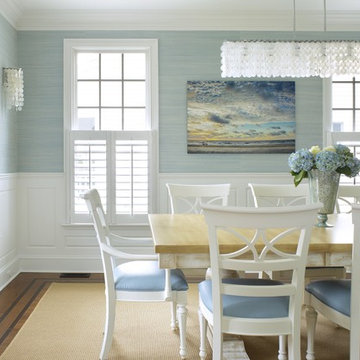
Peter Rymwid
Idéer för att renovera ett mellanstort vintage kök med matplats, med blå väggar och heltäckningsmatta
Idéer för att renovera ett mellanstort vintage kök med matplats, med blå väggar och heltäckningsmatta
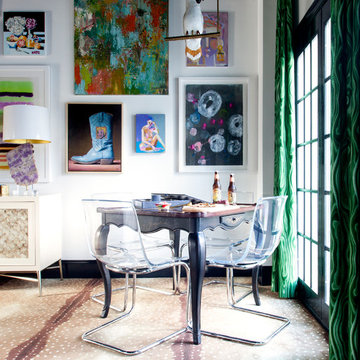
Mekenzie France
Exempel på en eklektisk matplats med öppen planlösning, med vita väggar och heltäckningsmatta
Exempel på en eklektisk matplats med öppen planlösning, med vita väggar och heltäckningsmatta
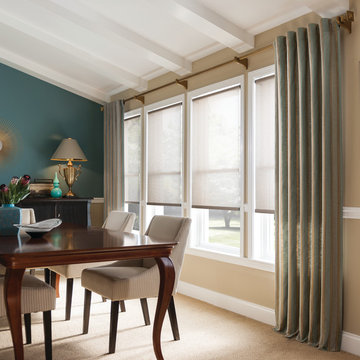
Elite Style
The different styles of modern taste Couture has designed various styles that meet today’s tastes, which are all capable of effectively satisfying the different needs for performing, functioning and appealing qualitie
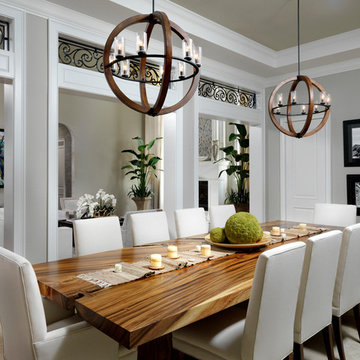
Beautiful Classic Organic Table
Foto på en mellanstor vintage separat matplats, med grå väggar och heltäckningsmatta
Foto på en mellanstor vintage separat matplats, med grå väggar och heltäckningsmatta
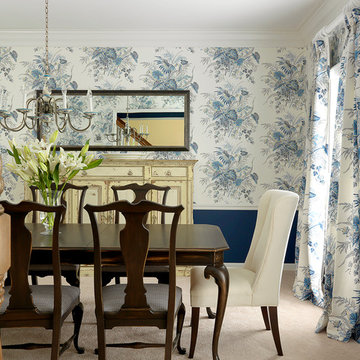
Alise O'Brien Photography
Klassisk inredning av en mellanstor separat matplats, med blå väggar och heltäckningsmatta
Klassisk inredning av en mellanstor separat matplats, med blå väggar och heltäckningsmatta
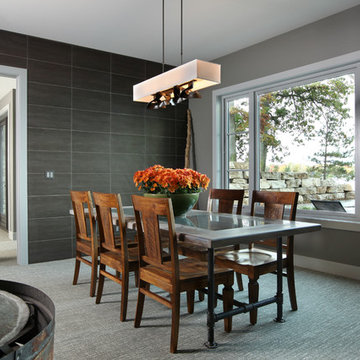
The Hasserton is a sleek take on the waterfront home. This multi-level design exudes modern chic as well as the comfort of a family cottage. The sprawling main floor footprint offers homeowners areas to lounge, a spacious kitchen, a formal dining room, access to outdoor living, and a luxurious master bedroom suite. The upper level features two additional bedrooms and a loft, while the lower level is the entertainment center of the home. A curved beverage bar sits adjacent to comfortable sitting areas. A guest bedroom and exercise facility are also located on this floor.

Idéer för stora funkis matplatser med öppen planlösning, med beige väggar, heltäckningsmatta, en standard öppen spis, en spiselkrans i metall och beiget golv
5 922 foton på matplats, med heltäckningsmatta
3
