56 foton på matplats, med kalkstensgolv och en öppen vedspis
Sortera efter:
Budget
Sortera efter:Populärt i dag
21 - 40 av 56 foton
Artikel 1 av 3
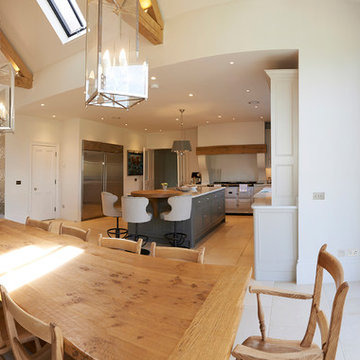
A panoramic view of this new extension from the dining area, with beautiful lantern lights sitting over the solid wood dining furniture. The dual aspect windows and open plan design flood these spaces with light.
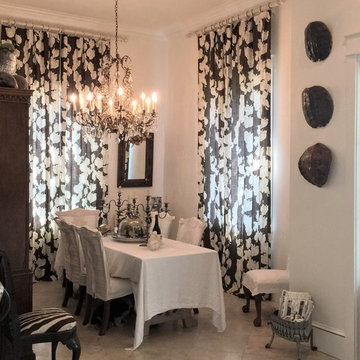
J. Frank Robbins
Idéer för en stor lantlig separat matplats, med vita väggar, kalkstensgolv, en öppen vedspis, en spiselkrans i trä och beiget golv
Idéer för en stor lantlig separat matplats, med vita väggar, kalkstensgolv, en öppen vedspis, en spiselkrans i trä och beiget golv

Having worked ten years in hospitality, I understand the challenges of restaurant operation and how smart interior design can make a huge difference in overcoming them.
This once country cottage café needed a facelift to bring it into the modern day but we honoured its already beautiful features by stripping back the lack lustre walls to expose the original brick work and constructing dark paneling to contrast.
The rustic bar was made out of 100 year old floorboards and the shelves and lighting fixtures were created using hand-soldered scaffold pipe for an industrial edge. The old front of house bar was repurposed to make bespoke banquet seating with storage, turning the high traffic hallway area from an avoid zone for couples to an enviable space for groups.
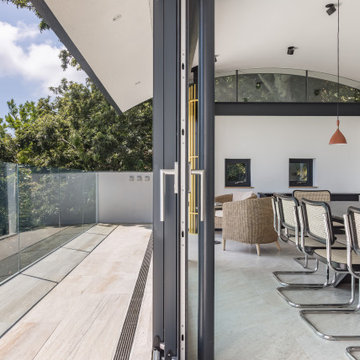
This extremely complex project was developed in close collaboration between architect and client and showcases unmatched views over the Fal Estuary and Carrick Roads.
Addressing the challenges of replacing a small holiday-let bungalow on very steeply sloping ground, the new dwelling now presents a three-bedroom, permanent residence on multiple levels. The ground floor provides access to parking and garage space, a roof-top garden and the building entrance, from where internal stairs and a lift access the first and second floors.
The design evolved to be sympathetic to the context of the site and uses stepped-back levels and broken roof forms to reduce the sense of scale and mass.
Inherent site constraints informed both the design and construction process and included the retention of significant areas of mature and established planting. Landscaping was an integral part of the design and green roof technology has been utilised on both the upper floor barrel roof and above the garage.
Riviera Gardens was ‘Highly Commended’ in the LABC South West Building Excellence Awards 2022.
Photographs: Stephen Brownhill
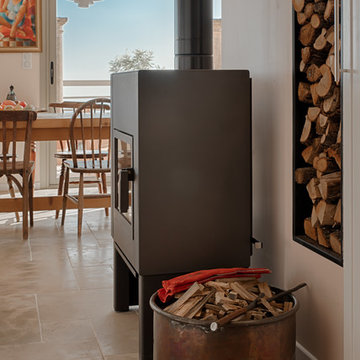
@Eric Zaragoza
Lantlig inredning av en stor matplats med öppen planlösning, med kalkstensgolv, en öppen vedspis, en spiselkrans i metall och rosa väggar
Lantlig inredning av en stor matplats med öppen planlösning, med kalkstensgolv, en öppen vedspis, en spiselkrans i metall och rosa väggar
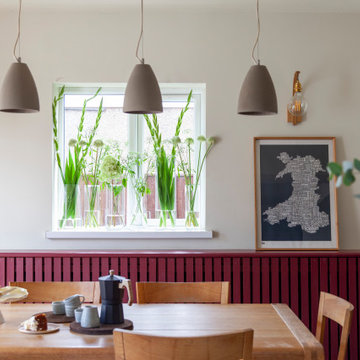
Idéer för mellanstora nordiska matplatser med öppen planlösning, med vita väggar, kalkstensgolv, en öppen vedspis och beiget golv
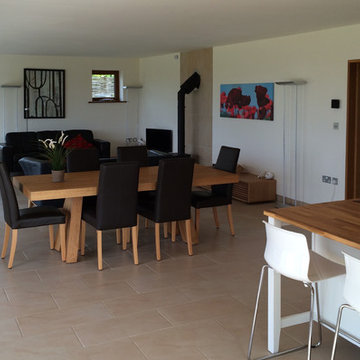
Idéer för ett stort modernt kök med matplats, med vita väggar, kalkstensgolv och en öppen vedspis
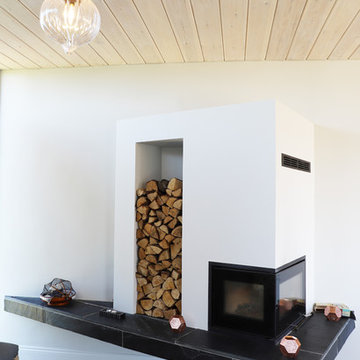
Exempel på ett stort modernt kök med matplats, med kalkstensgolv, en öppen vedspis och en spiselkrans i gips
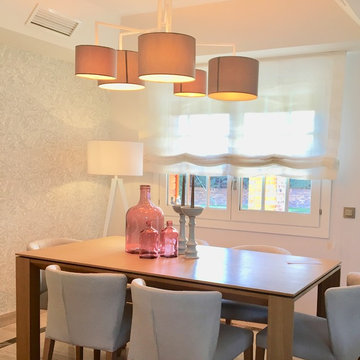
se juntan adornos y ligereza. Tambien el papel de estilo nordico en paletas grises dan un suave aire. Ismael Blázquez
Inspiration för en mellanstor matplats med öppen planlösning, med vita väggar, kalkstensgolv, en öppen vedspis och en spiselkrans i metall
Inspiration för en mellanstor matplats med öppen planlösning, med vita väggar, kalkstensgolv, en öppen vedspis och en spiselkrans i metall
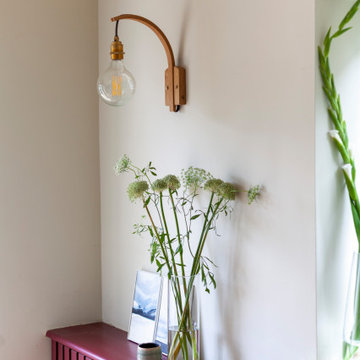
Inredning av en modern mellanstor matplats med öppen planlösning, med vita väggar, kalkstensgolv, en öppen vedspis och beiget golv
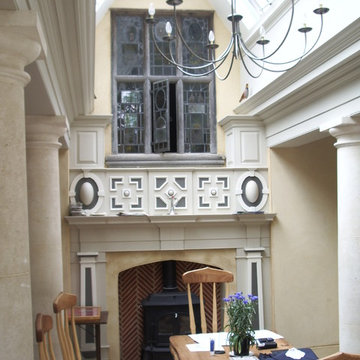
Idéer för mellanstora amerikanska matplatser, med beige väggar, kalkstensgolv, en öppen vedspis och en spiselkrans i trä
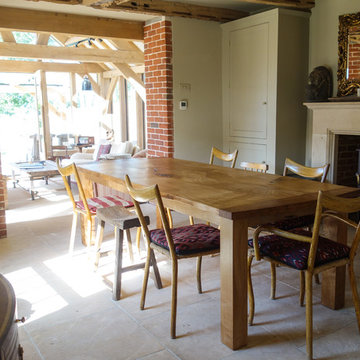
We were commissioned to design and make a dining table from English Oak which was supplied to us by the client. The timber came from a tree felled 7 years ago on their private estate and had been air drying in a barn. We had to process and dry the timber for a further 18 months before it was ready to be made into the table. The unusual shapes of the boards made this a unique challenge and led to the patchwork design of the top. The oak has a wonderful colour and was finished in a natural oil to bring out the character.
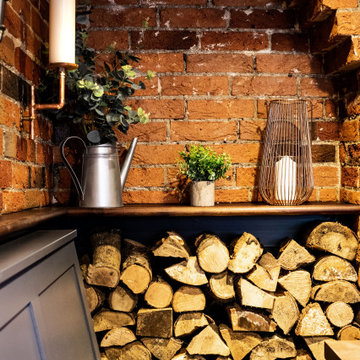
Having worked ten years in hospitality, I understand the challenges of restaurant operation and how smart interior design can make a huge difference in overcoming them.
This once country cottage café needed a facelift to bring it into the modern day but we honoured its already beautiful features by stripping back the lack lustre walls to expose the original brick work and constructing dark paneling to contrast.
The rustic bar was made out of 100 year old floorboards and the shelves and lighting fixtures were created using hand-soldered scaffold pipe for an industrial edge. The old front of house bar was repurposed to make bespoke banquet seating with storage, turning the high traffic hallway area from an avoid zone for couples to an enviable space for groups.
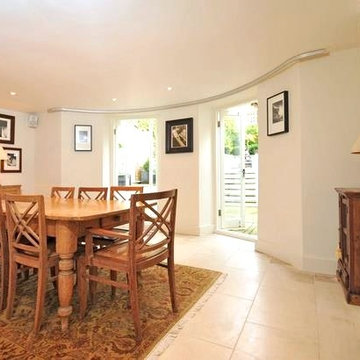
The entire lower floor of this home is dedicated to the kitchen and dining room. The French doors give great access to the patio and garden beyond. A wood burning fire creates a warm and sociable vibe.
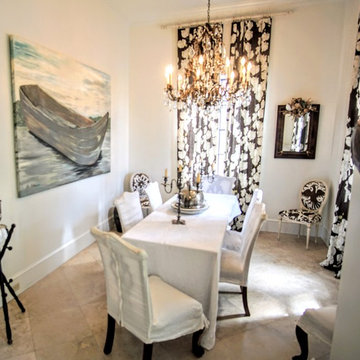
J. Frank Robbins
Inspiration för stora lantliga separata matplatser, med vita väggar, kalkstensgolv, en öppen vedspis, en spiselkrans i trä och beiget golv
Inspiration för stora lantliga separata matplatser, med vita väggar, kalkstensgolv, en öppen vedspis, en spiselkrans i trä och beiget golv
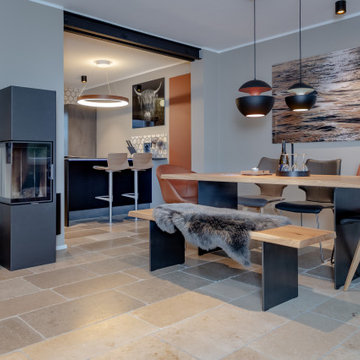
der Blick von der Küche auf den Essplatz und das Fenster
Idéer för mellanstora lantliga matplatser med öppen planlösning, med kalkstensgolv, en öppen vedspis och beiget golv
Idéer för mellanstora lantliga matplatser med öppen planlösning, med kalkstensgolv, en öppen vedspis och beiget golv
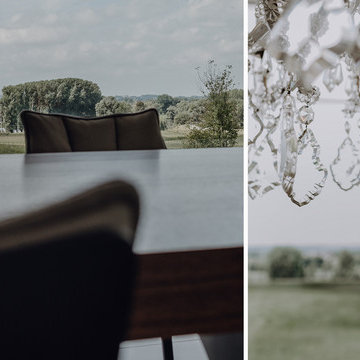
Idéer för att renovera en stor funkis matplats med öppen planlösning, med vita väggar, kalkstensgolv, en öppen vedspis, en spiselkrans i gips och grått golv
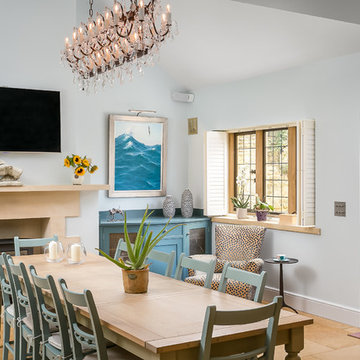
Oliver Grahame Photography
Inspiration för ett stort vintage kök med matplats, med blå väggar, kalkstensgolv, en öppen vedspis, en spiselkrans i sten och brunt golv
Inspiration för ett stort vintage kök med matplats, med blå väggar, kalkstensgolv, en öppen vedspis, en spiselkrans i sten och brunt golv
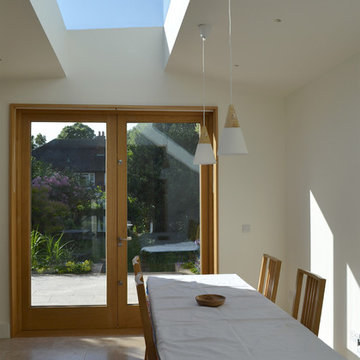
View from extension towards rear garden showing the large roof light and dining table below
Foto på en mellanstor funkis matplats med öppen planlösning, med vita väggar, kalkstensgolv, en öppen vedspis, en spiselkrans i tegelsten och beiget golv
Foto på en mellanstor funkis matplats med öppen planlösning, med vita väggar, kalkstensgolv, en öppen vedspis, en spiselkrans i tegelsten och beiget golv
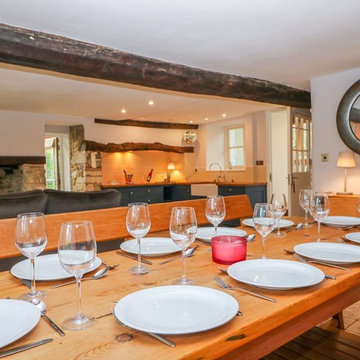
Inspiration för mellanstora lantliga matplatser med öppen planlösning, med vita väggar, kalkstensgolv, en öppen vedspis, en spiselkrans i sten och beiget golv
56 foton på matplats, med kalkstensgolv och en öppen vedspis
2