144 foton på matplats, med kalkstensgolv och grått golv
Sortera efter:
Budget
Sortera efter:Populärt i dag
121 - 140 av 144 foton
Artikel 1 av 3
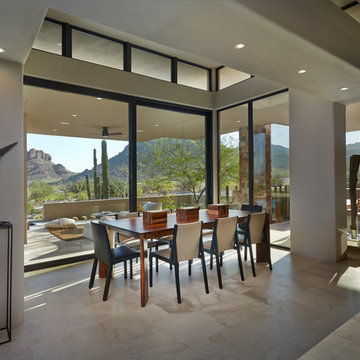
Robin Stancliff
Bild på en stor amerikansk matplats, med grå väggar, kalkstensgolv och grått golv
Bild på en stor amerikansk matplats, med grå väggar, kalkstensgolv och grått golv
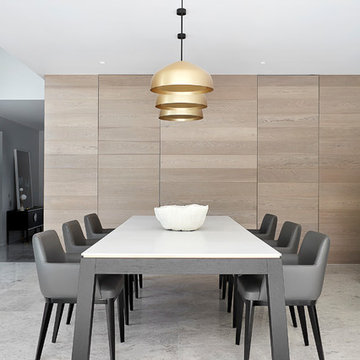
Photography: Jack Lovel
Exempel på en stor modern matplats med öppen planlösning, med beige väggar, kalkstensgolv och grått golv
Exempel på en stor modern matplats med öppen planlösning, med beige väggar, kalkstensgolv och grått golv
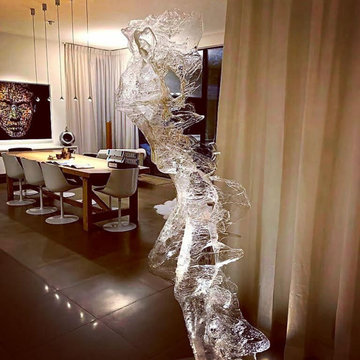
Inspiration för en stor funkis matplats med öppen planlösning, med vita väggar, kalkstensgolv och grått golv
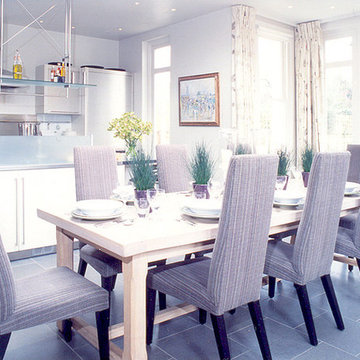
kitchen diner
Bild på ett stort funkis kök med matplats, med beige väggar, kalkstensgolv och grått golv
Bild på ett stort funkis kök med matplats, med beige väggar, kalkstensgolv och grått golv
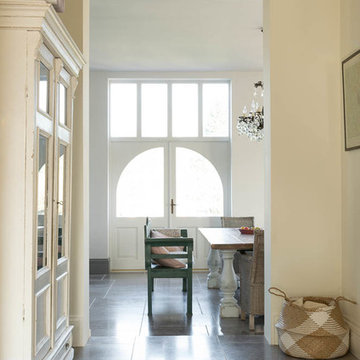
Floors of Stone
Bild på en stor vintage matplats med öppen planlösning, med vita väggar, kalkstensgolv och grått golv
Bild på en stor vintage matplats med öppen planlösning, med vita väggar, kalkstensgolv och grått golv
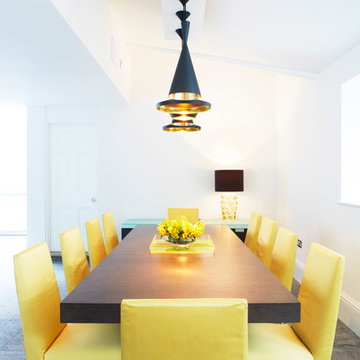
Another classic-with-a-twist room is this eye-catching Dining Room. Audio here was again a must for our music-loving clients but they didn't want to interfere with the airy feel from the white decor. This was easily accomplished with discreet in-ceiling speakers connected to the Multi Room Audio system and controlled via an app, excluding the need for displayed equipment of any kind.
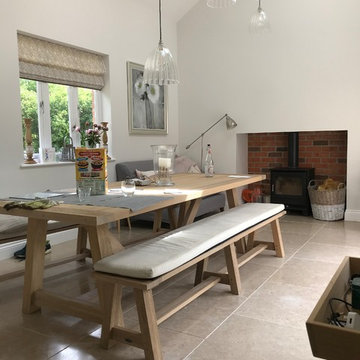
Ian Edwards
Idéer för en modern matplats, med grå väggar, kalkstensgolv, en öppen vedspis, en spiselkrans i gips och grått golv
Idéer för en modern matplats, med grå väggar, kalkstensgolv, en öppen vedspis, en spiselkrans i gips och grått golv
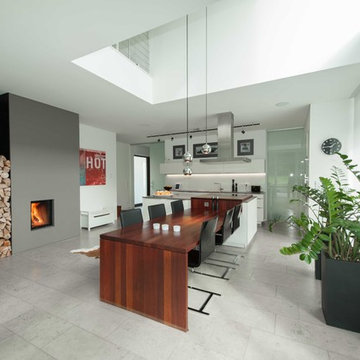
grimm_architekten BDA
Inspiration för ett stort funkis kök med matplats, med vita väggar, kalkstensgolv, en öppen vedspis, en spiselkrans i gips och grått golv
Inspiration för ett stort funkis kök med matplats, med vita väggar, kalkstensgolv, en öppen vedspis, en spiselkrans i gips och grått golv
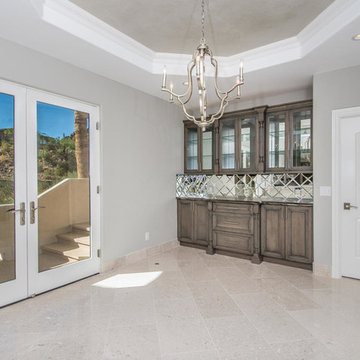
Inredning av ett klassiskt mellanstort kök med matplats, med grå väggar, kalkstensgolv och grått golv
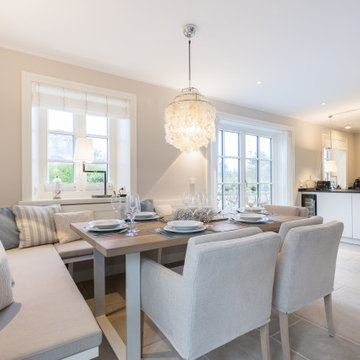
Idéer för maritima kök med matplatser, med beige väggar, kalkstensgolv och grått golv
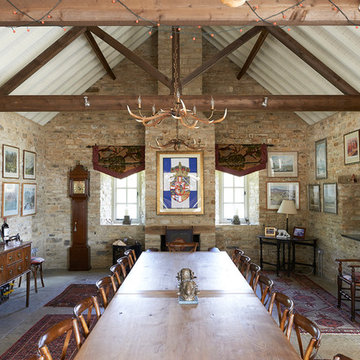
Idéer för stora vintage separata matplatser, med kalkstensgolv, en standard öppen spis, en spiselkrans i sten och grått golv
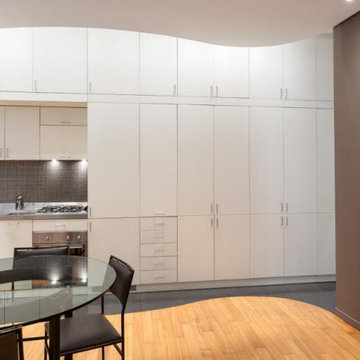
Foto på en liten funkis matplats med öppen planlösning, med vita väggar, kalkstensgolv och grått golv

One functional challenge was that the home did not have a pantry. MCM closets were historically smaller than the walk-in closets and pantries of today. So, we printed out the home’s floorplan and began sketching ideas. The breakfast area was quite large, and it backed up to the primary bath on one side and it also adjoined the main hallway. We decided to reconfigure the large breakfast area by making part of it into a new walk-in pantry. This gave us the extra space we needed to create a new main hallway, enough space for a spacious walk-in pantry, and finally, we had enough space remaining in the breakfast area to add a cozy built-in walnut dining bench. Above the new dining bench, we designed and incorporated a geometric walnut accent wall to add warmth and texture.

In the dining room, we added a walnut bar with an antique gold toekick and antique gold hardware, along with an enclosed tall walnut cabinet for storage. The tall dining room cabinet also conceals a vertical steel structural beam, while providing valuable storage space. The original dining room cabinets had been whitewashed and they also featured many tiny drawers and damaged drawer glides that were no longer practical for storage. So, we removed them and built in new cabinets that look as if they have always been there. The new walnut bar features geometric wall tile that matches the kitchen backsplash. The walnut bar and dining cabinets breathe new life into the space and echo the tones of the wood walls and cabinets in the adjoining kitchen and living room. Finally, our design team finished the space with MCM furniture, art and accessories.
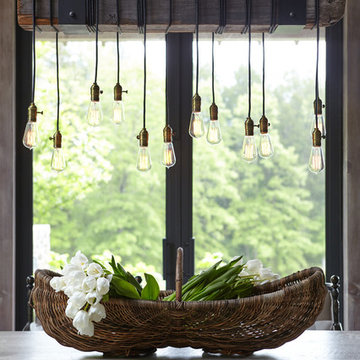
Rustik inredning av en liten matplats med öppen planlösning, med beige väggar, kalkstensgolv och grått golv
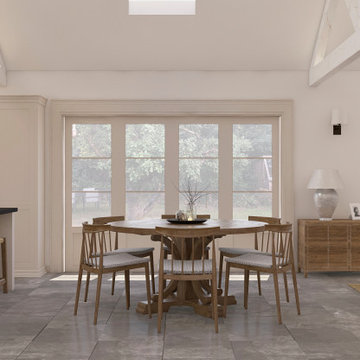
Proposed dining area within a new extension to a 1930's bungalow.
Idéer för att renovera en mellanstor minimalistisk matplats med öppen planlösning, med vita väggar, kalkstensgolv och grått golv
Idéer för att renovera en mellanstor minimalistisk matplats med öppen planlösning, med vita väggar, kalkstensgolv och grått golv
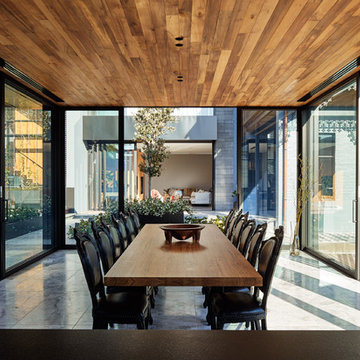
Peter Bennetts
Idéer för ett stort modernt kök med matplats, med kalkstensgolv och grått golv
Idéer för ett stort modernt kök med matplats, med kalkstensgolv och grått golv
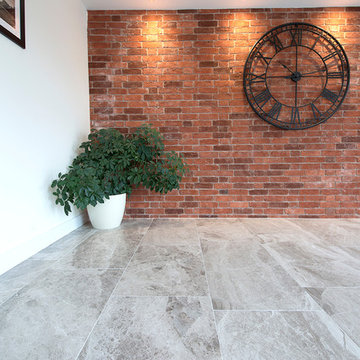
A stunning and contemporary new build with our Silver Cloud brushed limestone tiles running through the ground floor. This grand space has a beautiful open plan with plenty of light, showcasing the silver-grey tones and unique patterning of our Silver Cloud limestone.
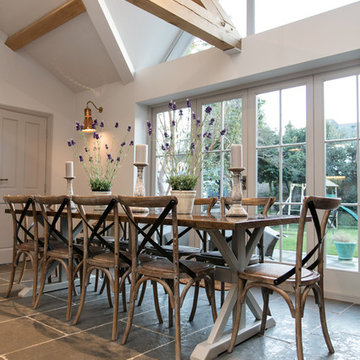
Rebecca Faith Photography
Idéer för ett stort lantligt kök med matplats, med kalkstensgolv och grått golv
Idéer för ett stort lantligt kök med matplats, med kalkstensgolv och grått golv
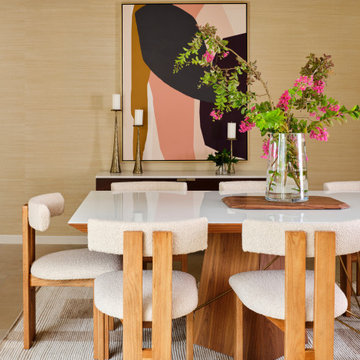
In the dining room, we added a walnut bar with an antique gold toekick and antique gold hardware, along with an enclosed tall walnut cabinet for storage. The tall dining room cabinet also conceals a vertical steel structural beam, while providing valuable storage space. The original dining room cabinets had been whitewashed and they also featured many tiny drawers and damaged drawer glides that were no longer practical for storage. So, we removed them and built in new cabinets that look as if they have always been there. The new walnut bar features geometric wall tile that matches the kitchen backsplash. The walnut bar and dining cabinets breathe new life into the space and echo the tones of the wood walls and cabinets in the adjoining kitchen and living room. Finally, our design team finished the space with MCM furniture, art and accessories.
144 foton på matplats, med kalkstensgolv och grått golv
7