13 078 foton på matplats, med kalkstensgolv och klinkergolv i keramik
Sortera efter:
Budget
Sortera efter:Populärt i dag
1 - 20 av 13 078 foton
Artikel 1 av 3

Ownby Designs commissioned a custom table from Peter Thomas Designs featuring a wood-slab top on acrylic legs, creating the illusion that it's floating. A pendant of glass balls from Hinkley Lighting is a key focal point.
A Douglas fir ceiling, along with limestone floors and walls, creates a visually calm interior.
Project Details // Now and Zen
Renovation, Paradise Valley, Arizona
Architecture: Drewett Works
Builder: Brimley Development
Interior Designer: Ownby Design
Photographer: Dino Tonn
Millwork: Rysso Peters
Limestone (Demitasse) flooring and walls: Solstice Stone
Windows (Arcadia): Elevation Window & Door
Table: Peter Thomas Designs
Pendants: Hinkley Lighting
https://www.drewettworks.com/now-and-zen/

The main design goal of this Northern European country style home was to use traditional, authentic materials that would have been used ages ago. ORIJIN STONE premium stone was selected as one such material, taking the main stage throughout key living areas including the custom hand carved Alder™ Limestone fireplace in the living room, as well as the master bedroom Alder fireplace surround, the Greydon™ Sandstone cobbles used for flooring in the den, porch and dining room as well as the front walk, and for the Greydon Sandstone paving & treads forming the front entrance steps and landing, throughout the garden walkways and patios and surrounding the beautiful pool. This home was designed and built to withstand both trends and time, a true & charming heirloom estate.
Architecture: Rehkamp Larson Architects
Builder: Kyle Hunt & Partners
Landscape Design & Stone Install: Yardscapes
Mason: Meyer Masonry
Interior Design: Alecia Stevens Interiors
Photography: Scott Amundson Photography & Spacecrafting Photography

This mid century modern home boasted irreplaceable features including original wood cabinets, wood ceiling, and a wall of floor to ceiling windows. C&R developed a design that incorporated the existing details with additional custom cabinets that matched perfectly. A new lighting plan, quartz counter tops, plumbing fixtures, tile backsplash and floors, and new appliances transformed this kitchen while retaining all the mid century flavor.
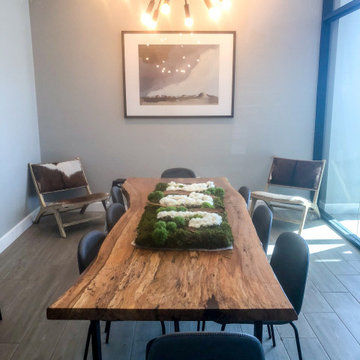
Idéer för stora industriella matplatser med öppen planlösning, med grå väggar, klinkergolv i keramik och beiget golv
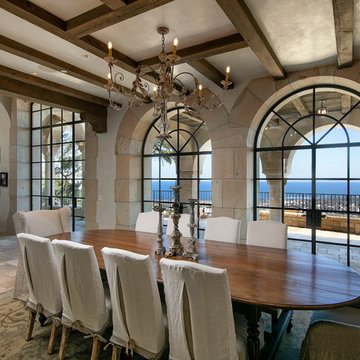
Formal dining room with open beamed ceiling, French limestone floors, sandstone arches around large glass French doors.
Photographer: Jim Bartsch
Bild på ett stort medelhavsstil kök med matplats, med beige väggar, kalkstensgolv och beiget golv
Bild på ett stort medelhavsstil kök med matplats, med beige väggar, kalkstensgolv och beiget golv
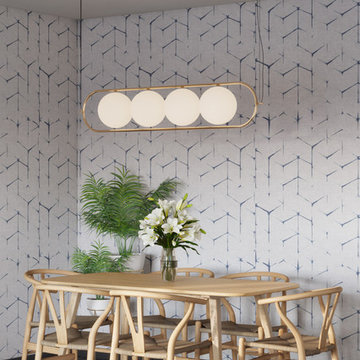
Elegant living-room and dining-room area with some Scandinavian elements. A perfect combination of color, wallpaper and natural oak wood.
The color palette in blues gives a calm sensation and becomes warmer adding natural texture in the wool rugs and the pendant lamp shade, which, placed centrally, announces itself as the focal point of the room. Built-in cabinet in metal, natural oak and a touch of color, that includes the space for TV and art objects.
Sofa by JNL Collection, lighting by Aromas del Campo and ArtMaker
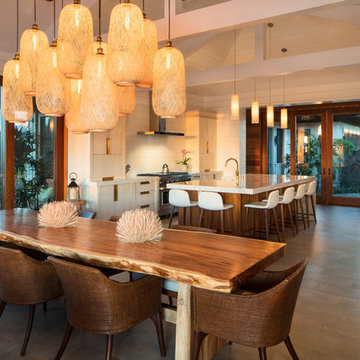
The tropical dining room is grounded with a stunning custom basket pendant that hangs above the live edge monkey pod dining table. The floors are gray porcelain tile, and the walls and vaulted ceilings are white nickle gap paneling that flows up from the walls into the ceiling.
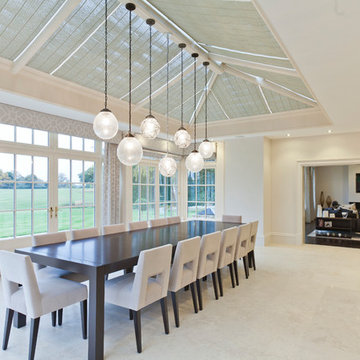
The nine-pane window design together with the three-pane clerestory panels above creates height with this impressive structure. Ventilation is provided through top hung opening windows and electrically operated roof vents.
This open plan space is perfect for family living and double doors open fully onto the garden terrace which can be used for entertaining.
Vale Paint Colour - Alabaster
Size- 8.1M X 5.7M
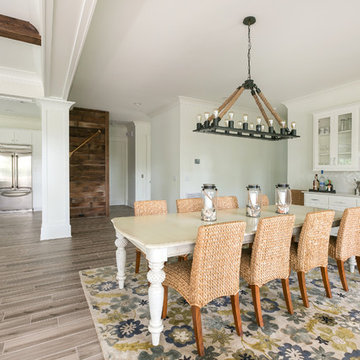
Patrick Brickman
Foto på en matplats med öppen planlösning, med vita väggar och klinkergolv i keramik
Foto på en matplats med öppen planlösning, med vita väggar och klinkergolv i keramik
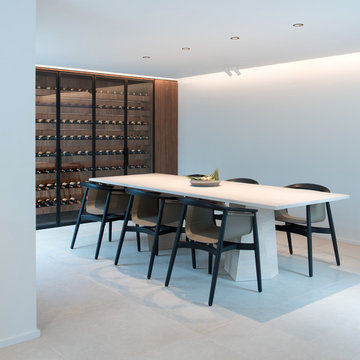
pierre rogeaux
Modern inredning av en mellanstor separat matplats, med vita väggar och klinkergolv i keramik
Modern inredning av en mellanstor separat matplats, med vita väggar och klinkergolv i keramik
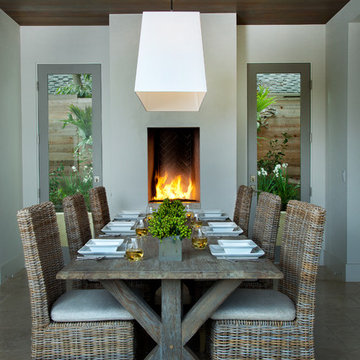
Shelley Metcalf Photographer
Foto på en mellanstor vintage separat matplats, med en standard öppen spis, vita väggar, klinkergolv i keramik och beiget golv
Foto på en mellanstor vintage separat matplats, med en standard öppen spis, vita väggar, klinkergolv i keramik och beiget golv
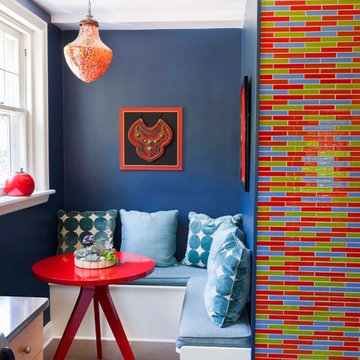
Courtney Apple Photography
Bild på ett litet eklektiskt kök med matplats, med klinkergolv i keramik och blå väggar
Bild på ett litet eklektiskt kök med matplats, med klinkergolv i keramik och blå väggar
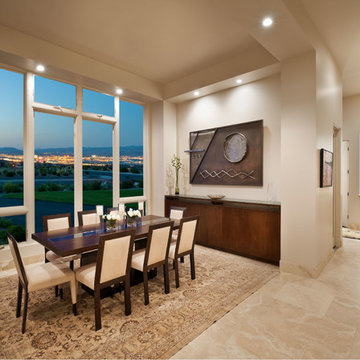
Inspiration för en stor funkis separat matplats, med vita väggar och kalkstensgolv
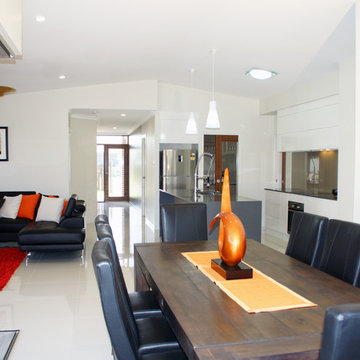
Exempel på en liten modern matplats med öppen planlösning, med vita väggar, klinkergolv i keramik och vitt golv

Photography by Linda Oyama Bryan. http://pickellbuilders.com. Oval Shaped Dining Room with Complex Arched Opening on Curved Wall, white painted Maple Butler's Pantry cabinetry and wood countertop, and blue lagos limestone flooring laid in a four piece pattern.
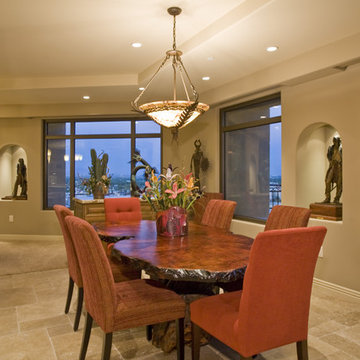
Cowboy chic Dining Room in penthouse. Client has extensive collection of Western art and sculpture.
High Res Media
Rustik inredning av ett mellanstort kök med matplats, med beige väggar och klinkergolv i keramik
Rustik inredning av ett mellanstort kök med matplats, med beige väggar och klinkergolv i keramik

Casey Dunn Photography
Modern inredning av ett stort kök med matplats, med kalkstensgolv, vita väggar och beiget golv
Modern inredning av ett stort kök med matplats, med kalkstensgolv, vita väggar och beiget golv
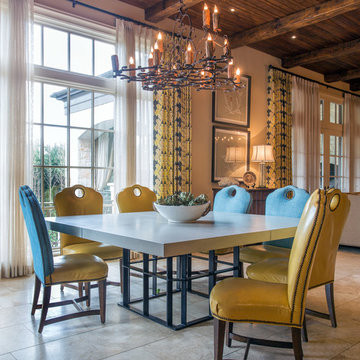
The oversized concrete table top under the quatrefoil chandelier is supported by a hearty custom steel base.
A Bonisolli Photography
Foto på ett stort medelhavsstil kök med matplats, med beige väggar och kalkstensgolv
Foto på ett stort medelhavsstil kök med matplats, med beige väggar och kalkstensgolv

One functional challenge was that the home did not have a pantry. MCM closets were historically smaller than the walk-in closets and pantries of today. So, we printed out the home’s floorplan and began sketching ideas. The breakfast area was quite large, and it backed up to the primary bath on one side and it also adjoined the main hallway. We decided to reconfigure the large breakfast area by making part of it into a new walk-in pantry. This gave us the extra space we needed to create a new main hallway, enough space for a spacious walk-in pantry, and finally, we had enough space remaining in the breakfast area to add a cozy built-in walnut dining bench. Above the new dining bench, we designed and incorporated a geometric walnut accent wall to add warmth and texture.

La grande cuisine de 30m² présente un design caractérisé par l’utilisation de formes arrondies et agrémentée de surfaces vitrées, associant harmonieusement le bois de chêne et créant un contraste élégant avec la couleur blanche.
Le sol est revêtu de céramique, tandis qu’un mur est orné de la teinte Lichen Atelier Germain.
13 078 foton på matplats, med kalkstensgolv och klinkergolv i keramik
1