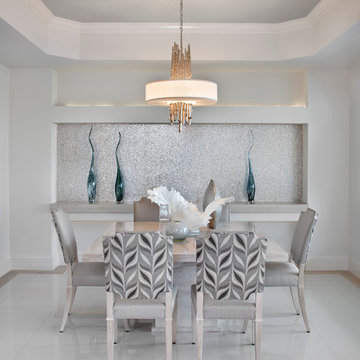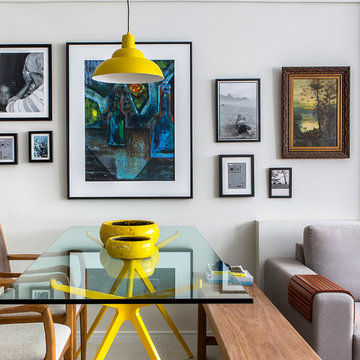13 077 foton på matplats, med kalkstensgolv och klinkergolv i keramik
Sortera efter:
Budget
Sortera efter:Populärt i dag
21 - 40 av 13 077 foton
Artikel 1 av 3

Ann Lowengart Interiors collaborated with Field Architecture and Dowbuilt on this dramatic Sonoma residence featuring three copper-clad pavilions connected by glass breezeways. The copper and red cedar siding echo the red bark of the Madrone trees, blending the built world with the natural world of the ridge-top compound. Retractable walls and limestone floors that extend outside to limestone pavers merge the interiors with the landscape. To complement the modernist architecture and the client's contemporary art collection, we selected and installed modern and artisanal furnishings in organic textures and an earthy color palette.

Double-height dining space connecting directly to the rear courtyard via a giant sash window. The dining space also enjoys a visual connection with the reception room above via the open balcony space.

Intimate family dining area with the warmth of a fireplace.
Exempel på en mellanstor matplats, med beige väggar, klinkergolv i keramik, en standard öppen spis, en spiselkrans i tegelsten och flerfärgat golv
Exempel på en mellanstor matplats, med beige väggar, klinkergolv i keramik, en standard öppen spis, en spiselkrans i tegelsten och flerfärgat golv

Kitchen Dining Nook with large windows, vaulted ceilings and exposed beams.
Idéer för en mellanstor modern matplats, med beige väggar, klinkergolv i keramik och beiget golv
Idéer för en mellanstor modern matplats, med beige väggar, klinkergolv i keramik och beiget golv
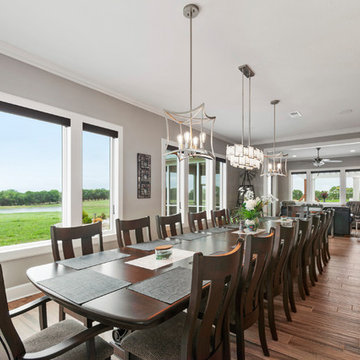
Bild på en mycket stor lantlig matplats med öppen planlösning, med grå väggar, klinkergolv i keramik och brunt golv
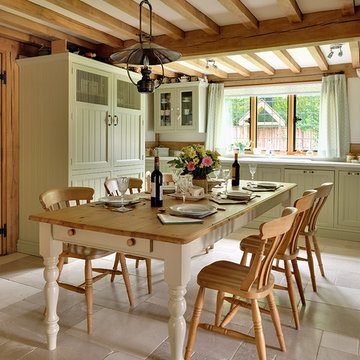
Bild på ett mellanstort shabby chic-inspirerat kök med matplats, med kalkstensgolv, beiget golv och vita väggar
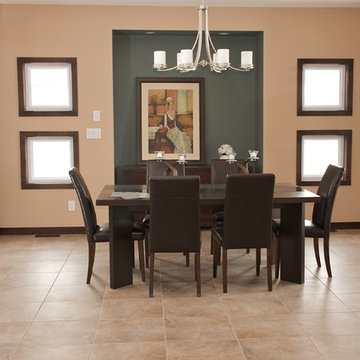
FLOORING SHOWROOM
Idéer för en mellanstor klassisk separat matplats, med beige väggar, klinkergolv i keramik och beiget golv
Idéer för en mellanstor klassisk separat matplats, med beige väggar, klinkergolv i keramik och beiget golv
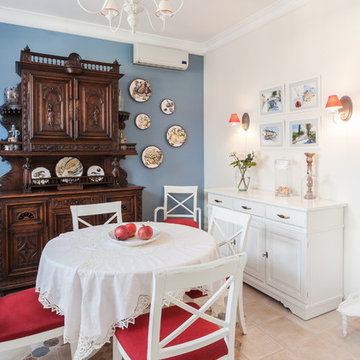
Акварели Вероники Калачевой, декоративные тарелки Флеры Даминовой, антикварный буфет, мебель Tonin.
Фотограф Александр Шевцов.
Inspiration för en mellanstor lantlig matplats, med blå väggar och klinkergolv i keramik
Inspiration för en mellanstor lantlig matplats, med blå väggar och klinkergolv i keramik
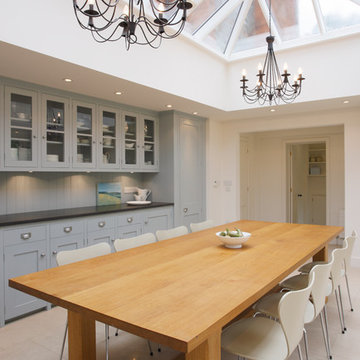
Gareth Gardner
Inredning av ett klassiskt stort kök med matplats, med vita väggar och kalkstensgolv
Inredning av ett klassiskt stort kök med matplats, med vita väggar och kalkstensgolv
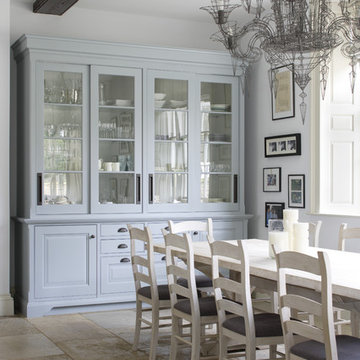
This Queen Anne House, in the heart of the Cotswolds, was added to and altered in the mid 19th and 20th centuries. More recently the current owners undertook a major refurbishment project to rationalise the layout and modernise the house for 21st century living. Artichoke was commissioned to design this new bespoke kitchen as well as the scullery, dressing rooms and bootroom.
Primary materials: Antiqued oak furniture. Carrara marble and stainless steel worktops. Burnished nickel cabinet ironmongery. Bespoke stainless steel sink. Maple wood end grained chopping block. La Cornue range oven with chrome detailing. Hand painted dresser with bronze cabinet fittings.

Full view of the dining room in a high rise condo. The building has a concrete ceiling so a drop down soffit complete with LED lighting for ambiance worked beautifully. The floor is 24" x 24 " of honed limestone installed on a diagonal pattern.
"I moved from a 3 BR home in the suburbs to 900 square feet. Of course I needed lots of storage!" The perfect storage solution is in this built-in dining buffet. It blends flawlessly with the room's design while showcasing the Bas Relief artwork.
Three deep drawers on the left for table linens,and silverware. The center panel is divided in half with pull out trays to hold crystal, china, and serving pieces. The last section has a file drawer that holds favorite family recipes. The glass shelves boast a variety of collectibles and antiques. The chairs are from Decorative Crafts. The table base is imported from France, but one can be made by O'Brien Ironworks. Glass top to size.
Robert Benson Photography. H&B Woodworking, Ct. (Built-ins). Complete Carpentry, Ct. (General Contracting).
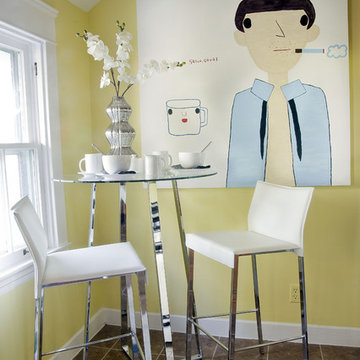
Carriage House photos by Kate Eldridge
Inspiration för en eklektisk matplats, med gula väggar och klinkergolv i keramik
Inspiration för en eklektisk matplats, med gula väggar och klinkergolv i keramik

Linda Hall
Exempel på en mellanstor separat matplats, med blå väggar och kalkstensgolv
Exempel på en mellanstor separat matplats, med blå väggar och kalkstensgolv
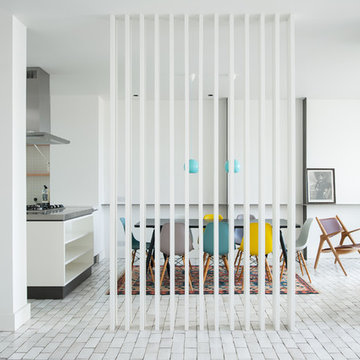
The ground floor, originally comprising of two rooms, was knocked through to create one large, open-plan room, maximising the views of the sea and coastline.
Photography: Jim Stephenson

Foto på ett mellanstort funkis kök med matplats, med grå väggar, klinkergolv i keramik och grått golv

Dramatic in its simplicity, the dining room is separated from the front entry by a transparent water wall visible. Sleek limestone walls and flooring serve as a warm contrast to Douglas fir ceilings.
The custom dining table is by Peter Thomas Designs. The multi-tiered glass pendant is from Hinkley Lighting.
Project Details // Now and Zen
Renovation, Paradise Valley, Arizona
Architecture: Drewett Works
Builder: Brimley Development
Interior Designer: Ownby Design
Photographer: Dino Tonn
Limestone (Demitasse) flooring and walls: Solstice Stone
Windows (Arcadia): Elevation Window & Door
Table: Peter Thomas Designs
Pendants: Hinkley Lighting
Faux plants: Botanical Elegance
https://www.drewettworks.com/now-and-zen/

Un coin dînatoire bucolique et romantique, souligné par un angle de papier peint géométrique gris argent et blanc, et des plantes suspendues qui viennent habiller cette table pour deux personnes, avec ces jolies chaises bistrot campagnardes.

Beautiful Spanish tile details are present in almost
every room of the home creating a unifying theme
and warm atmosphere. Wood beamed ceilings
converge between the living room, dining room,
and kitchen to create an open great room. Arched
windows and large sliding doors frame the amazing
views of the ocean.
Architect: Beving Architecture
Photographs: Jim Bartsch Photographer
13 077 foton på matplats, med kalkstensgolv och klinkergolv i keramik
2
