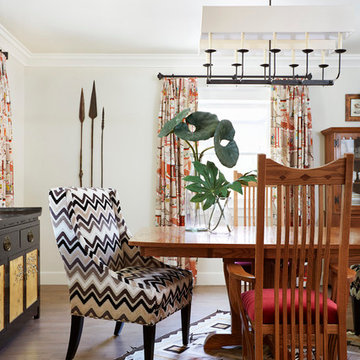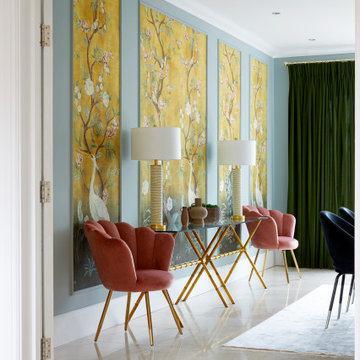13 078 foton på matplats, med kalkstensgolv och klinkergolv i keramik
Sortera efter:
Budget
Sortera efter:Populärt i dag
1 - 20 av 13 078 foton
Artikel 1 av 3

One functional challenge was that the home did not have a pantry. MCM closets were historically smaller than the walk-in closets and pantries of today. So, we printed out the home’s floorplan and began sketching ideas. The breakfast area was quite large, and it backed up to the primary bath on one side and it also adjoined the main hallway. We decided to reconfigure the large breakfast area by making part of it into a new walk-in pantry. This gave us the extra space we needed to create a new main hallway, enough space for a spacious walk-in pantry, and finally, we had enough space remaining in the breakfast area to add a cozy built-in walnut dining bench. Above the new dining bench, we designed and incorporated a geometric walnut accent wall to add warmth and texture.

The main design goal of this Northern European country style home was to use traditional, authentic materials that would have been used ages ago. ORIJIN STONE premium stone was selected as one such material, taking the main stage throughout key living areas including the custom hand carved Alder™ Limestone fireplace in the living room, as well as the master bedroom Alder fireplace surround, the Greydon™ Sandstone cobbles used for flooring in the den, porch and dining room as well as the front walk, and for the Greydon Sandstone paving & treads forming the front entrance steps and landing, throughout the garden walkways and patios and surrounding the beautiful pool. This home was designed and built to withstand both trends and time, a true & charming heirloom estate.
Architecture: Rehkamp Larson Architects
Builder: Kyle Hunt & Partners
Landscape Design & Stone Install: Yardscapes
Mason: Meyer Masonry
Interior Design: Alecia Stevens Interiors
Photography: Scott Amundson Photography & Spacecrafting Photography
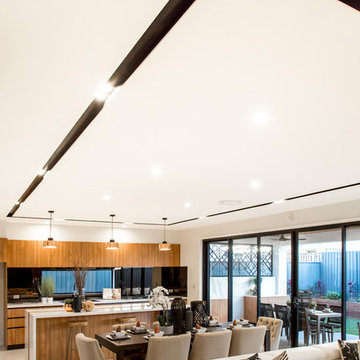
Photo Credits: Rocky & Ivan Photographic Division
Bild på en mellanstor funkis matplats med öppen planlösning, med vita väggar, klinkergolv i keramik och beiget golv
Bild på en mellanstor funkis matplats med öppen planlösning, med vita väggar, klinkergolv i keramik och beiget golv

Casey Dunn Photography
Modern inredning av ett stort kök med matplats, med kalkstensgolv, vita väggar och beiget golv
Modern inredning av ett stort kök med matplats, med kalkstensgolv, vita väggar och beiget golv

Basement Georgian kitchen with black limestone, yellow shaker cabinets and open and freestanding kitchen island. War and cherry marble, midcentury accents, leading onto a dining room.

Idéer för mellanstora medelhavsstil matplatser med öppen planlösning, med vita väggar, klinkergolv i keramik och flerfärgat golv
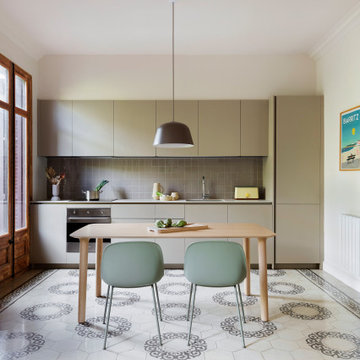
El reto a resolver en esta vivienda clásica del Eixample barcelonés fue, a pesar de las limitaciones en la redistribución, lograr el ordenamiento de las zonas día-noche, darle unidad estética y conceptual y optimizar las zonas de almacenaje para conseguir la máxima sensación de espacio.

Floor-to-ceiling windows showcase the integration of limestone walls and Douglas fir ceilings that seamlessly flow from inside to out.
Project Details // Now and Zen
Renovation, Paradise Valley, Arizona
Architecture: Drewett Works
Builder: Brimley Development
Interior Designer: Ownby Design
Photographer: Dino Tonn
Faux plants: Botanical Elegance
https://www.drewettworks.com/now-and-zen/
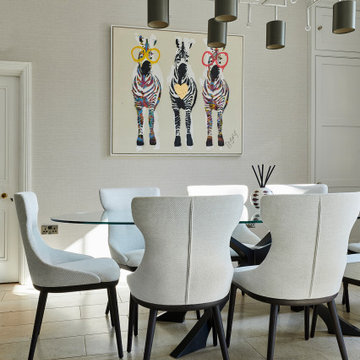
Dining table from Tom Faulkner surrounded by custom chairs upholstered in a stain resistane fabric. Artwork commissioned from Dom Pattinson.
Inspiration för ett stort kök med matplats, med kalkstensgolv och beiget golv
Inspiration för ett stort kök med matplats, med kalkstensgolv och beiget golv
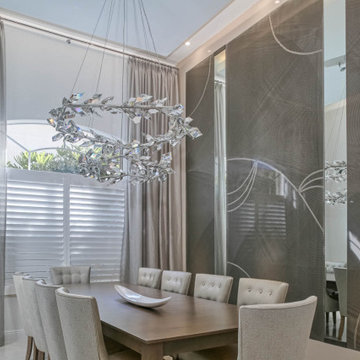
Inredning av en modern mellanstor separat matplats, med grå väggar, klinkergolv i keramik och grått golv

Formal Dining Room
Klassisk inredning av en mycket stor matplats, med kalkstensgolv, röda väggar och grått golv
Klassisk inredning av en mycket stor matplats, med kalkstensgolv, röda väggar och grått golv
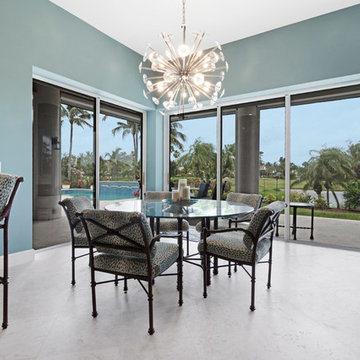
Foto på ett litet maritimt kök med matplats, med blå väggar, klinkergolv i keramik och grått golv
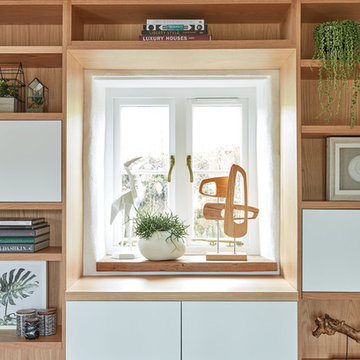
This dining room is brought to life by complimentary furniture that gives the room purpose outside of mealtimes. Our library concept with its stunning cabinetry, shelving, bespoke storage and design features are a real talking point and invite you sit, read and relax in this lovely, airy room.
Scribing allows the back of the furniture to sit flush with uneven walls and awkward angles. The library even makes a wonderful feature of an existing window.
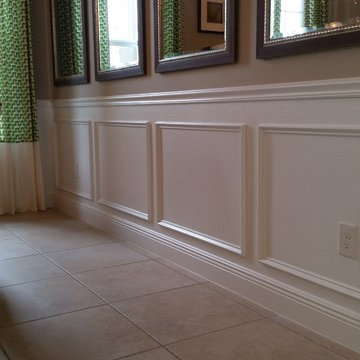
Idéer för att renovera en liten vintage separat matplats, med bruna väggar, klinkergolv i keramik och beiget golv
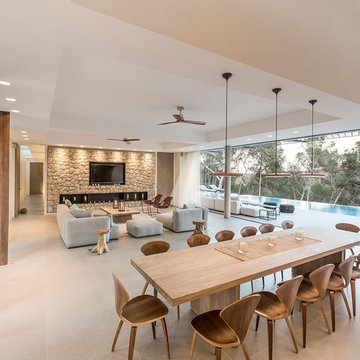
Luc Boegly
Inredning av en modern mycket stor matplats med öppen planlösning, med vita väggar, klinkergolv i keramik och grått golv
Inredning av en modern mycket stor matplats med öppen planlösning, med vita väggar, klinkergolv i keramik och grått golv
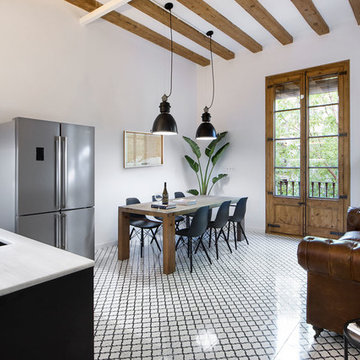
Pinar Miró
Idéer för mellanstora industriella matplatser med öppen planlösning, med vita väggar, klinkergolv i keramik och flerfärgat golv
Idéer för mellanstora industriella matplatser med öppen planlösning, med vita väggar, klinkergolv i keramik och flerfärgat golv
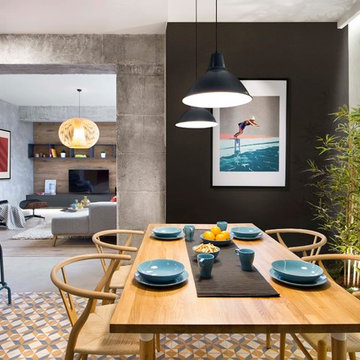
Idéer för mellanstora industriella kök med matplatser, med flerfärgade väggar, klinkergolv i keramik och flerfärgat golv
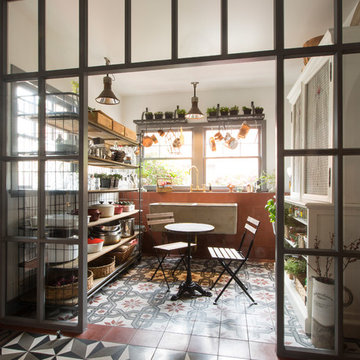
The former mudroom became the pantry. A glass partition allows for the light to flow through.
Exempel på en liten industriell separat matplats, med klinkergolv i keramik
Exempel på en liten industriell separat matplats, med klinkergolv i keramik
13 078 foton på matplats, med kalkstensgolv och klinkergolv i keramik
1
