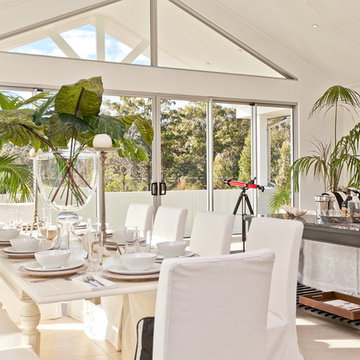3 233 foton på matplats, med kalkstensgolv och klinkergolv i terrakotta
Sortera efter:
Budget
Sortera efter:Populärt i dag
61 - 80 av 3 233 foton
Artikel 1 av 3
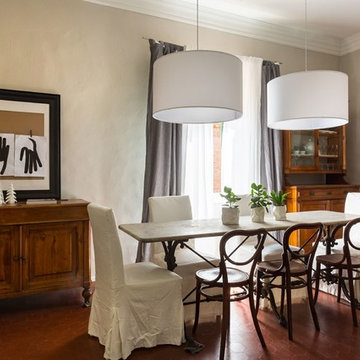
Ph: Roberta De Palo
Foto på en vintage matplats, med beige väggar, rött golv och klinkergolv i terrakotta
Foto på en vintage matplats, med beige väggar, rött golv och klinkergolv i terrakotta

Lantlig inredning av ett stort kök med matplats, med grå väggar, kalkstensgolv, en standard öppen spis och en spiselkrans i sten
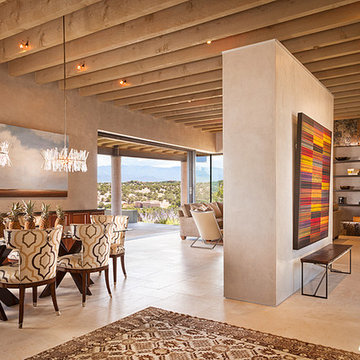
Idéer för mellanstora funkis matplatser med öppen planlösning, med beige väggar och kalkstensgolv
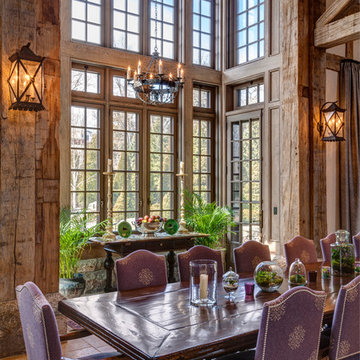
HOBI Award 2013 - Winner - Custom Home of the Year
HOBI Award 2013 - Winner - Project of the Year
HOBI Award 2013 - Winner - Best Custom Home 6,000-7,000 SF
HOBI Award 2013 - Winner - Best Remodeled Home $2 Million - $3 Million
Brick Industry Associates 2013 Brick in Architecture Awards 2013 - Best in Class - Residential- Single Family
AIA Connecticut 2014 Alice Washburn Awards 2014 - Honorable Mention - New Construction
athome alist Award 2014 - Finalist - Residential Architecture
Charles Hilton Architects
Woodruff/Brown Architectural Photography
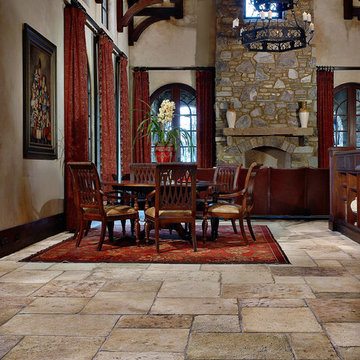
These French limestone pavers, reclaimed from historic manors and farm houses in Burgundy, date as far back as the 13th century. Generations of wear have resulted in pleasingly uneven surfaces. This unique, lived-in patina makes it the crème de la crème of natural stone. As Dalle de Bourgogne and other reclaimed limestone becomes increasingly rare and hard to find, Francois & Co has developed stunning, high quality alternatives to meet demand, including our newly quarried collection of Rustic French limestone.
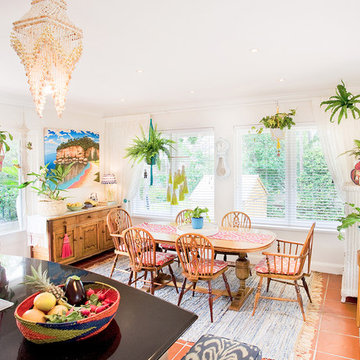
Designer: Bronwyn Poole
Photographer: Matt Craig
Inredning av ett eklektiskt kök med matplats, med vita väggar och klinkergolv i terrakotta
Inredning av ett eklektiskt kök med matplats, med vita väggar och klinkergolv i terrakotta
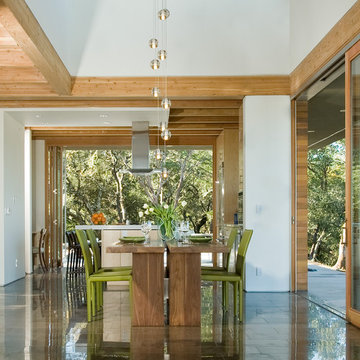
Russell Abraham
Idéer för att renovera en funkis matplats, med vita väggar och kalkstensgolv
Idéer för att renovera en funkis matplats, med vita väggar och kalkstensgolv
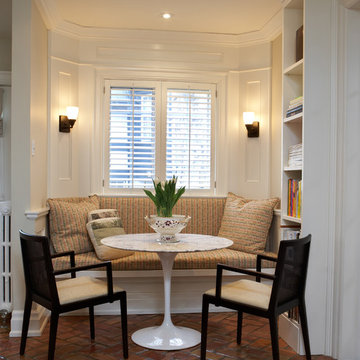
Photo by Joy von Tiedemann
Bild på en vintage matplats, med beige väggar och klinkergolv i terrakotta
Bild på en vintage matplats, med beige väggar och klinkergolv i terrakotta
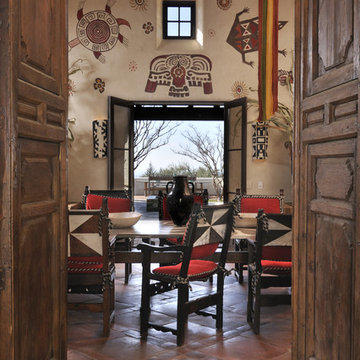
New spanish-hacienda style residence in La Honda, California.
Bernardo Grijalva Photography
Bild på en amerikansk matplats, med beige väggar, klinkergolv i terrakotta och rött golv
Bild på en amerikansk matplats, med beige väggar, klinkergolv i terrakotta och rött golv
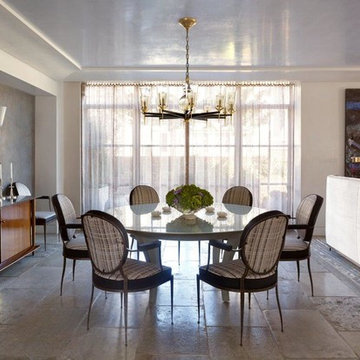
Peter Murdock
Exempel på en mycket stor modern matplats med öppen planlösning, med grå väggar och kalkstensgolv
Exempel på en mycket stor modern matplats med öppen planlösning, med grå väggar och kalkstensgolv
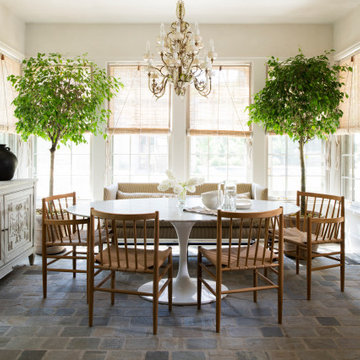
The main design goal of this Northern European country style home was to use traditional, authentic materials that would have been used ages ago. ORIJIN STONE premium stone was selected as one such material, taking the main stage throughout key living areas including the custom hand carved Alder™ Limestone fireplace in the living room, as well as the master bedroom Alder fireplace surround, the Greydon™ Sandstone cobbles used for flooring in the den, porch and dining room as well as the front walk, and for the Greydon Sandstone paving & treads forming the front entrance steps and landing, throughout the garden walkways and patios and surrounding the beautiful pool. This home was designed and built to withstand both trends and time, a true & charming heirloom estate.
Architecture: Rehkamp Larson Architects
Builder: Kyle Hunt & Partners
Landscape Design & Stone Install: Yardscapes
Mason: Meyer Masonry
Interior Design: Alecia Stevens Interiors
Photography: Scott Amundson Photography & Spacecrafting Photography
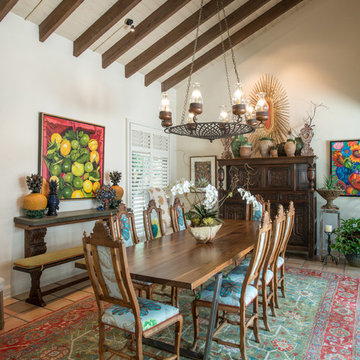
This dining room gains it's spaciousness not just by the size, but by the pitched beam ceiling ending in solid glass doors; looking out onto the entry veranda. The chandelier is an original Isaac Maxwell from the 1960's. The custom table is made from a live edge walnut slab with polished stainless steel legs. This contemporary piece is complimented by ten old Spanish style dining chairs with brightly colored Designers Guild fabric. An 18th century hutch graces the end of the room with an antique eye of God perched on top. A rare antique Persian rug defines the floor space. The art on the walls is part of a vast collection of original art the clients have collected over the years.
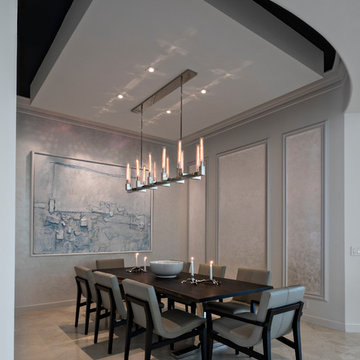
Dining Room
Modern inredning av en stor matplats med öppen planlösning, med grå väggar och kalkstensgolv
Modern inredning av en stor matplats med öppen planlösning, med grå väggar och kalkstensgolv

Jerry Kessler
Idéer för att renovera en stor funkis matplats med öppen planlösning, med grå väggar, en bred öppen spis, en spiselkrans i sten och kalkstensgolv
Idéer för att renovera en stor funkis matplats med öppen planlösning, med grå väggar, en bred öppen spis, en spiselkrans i sten och kalkstensgolv
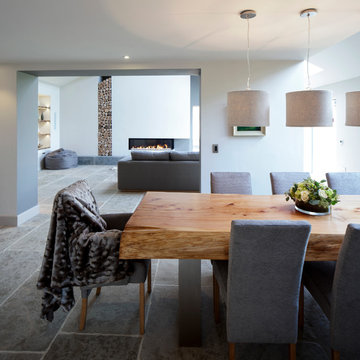
The beautiful Dining Area in one of our Award Winning Barn Renovations. The fabulous Monterey Cypress, Macrocarpa wood which we sourced through our specialist wood supplier allowed us to create this fabulous 8ft x 3ft Dining Table with Brushed Stainless Steel Legs. The Dining Chairs were made and covered for us in a beautiful soft grey fabric by our furniture designers. Accenting walls were painted in the lovely new Farrow & Ball colour 'Moles Breath' and Felt shades in a lovely 'Oatmeal' colour with cotton diffusers were hung on brushed Nickel Pendant Lights. A lovely Dining area in the beautiful Open Plan Living Space for our happy Clients to entertain in and enjoy.

Idéer för att renovera en mellanstor vintage matplats med öppen planlösning, med vita väggar, klinkergolv i terrakotta, en standard öppen spis, en spiselkrans i sten och rosa golv

Exempel på en stor klassisk matplats med öppen planlösning, med grå väggar, kalkstensgolv och beiget golv
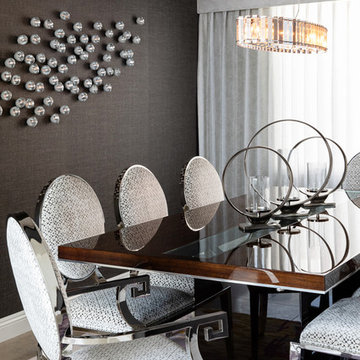
Modern-glam full house design project.
Photography by: Jenny Siegwart
Inspiration för mellanstora moderna separata matplatser, med grå väggar, kalkstensgolv och flerfärgat golv
Inspiration för mellanstora moderna separata matplatser, med grå väggar, kalkstensgolv och flerfärgat golv

A little goes a long way in this dining room! With exquisite artwork, contemporary lighting, and a custom dining set (table and chairs), we kept this space simple, elegant, and interesting. We wanted the traditional wooden table to complement the light and airy Paisley print, while also working as the focal point of the room. Small pieces of modern decor add some flair but don't take away from the simplicity of the design.
Designed by Design Directives, LLC., who are based in Scottsdale and serving throughout Phoenix, Paradise Valley, Cave Creek, Carefree, and Sedona.
For more about Design Directives, click here: https://susanherskerasid.com/
To learn more about this project, click here: https://susanherskerasid.com/urban-ranch
3 233 foton på matplats, med kalkstensgolv och klinkergolv i terrakotta
4
