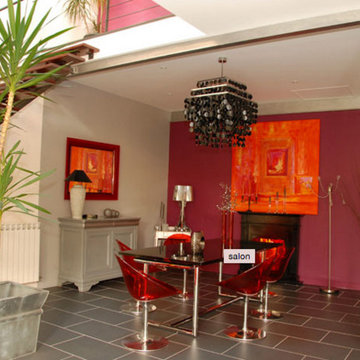183 foton på matplats, med klinkergolv i keramik och svart golv
Sortera efter:
Budget
Sortera efter:Populärt i dag
61 - 80 av 183 foton
Artikel 1 av 3
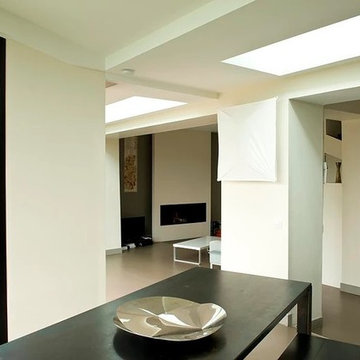
© Robinson architecte
Idéer för att renovera en mellanstor funkis matplats med öppen planlösning, med vita väggar, klinkergolv i keramik, en dubbelsidig öppen spis, en spiselkrans i gips och svart golv
Idéer för att renovera en mellanstor funkis matplats med öppen planlösning, med vita väggar, klinkergolv i keramik, en dubbelsidig öppen spis, en spiselkrans i gips och svart golv
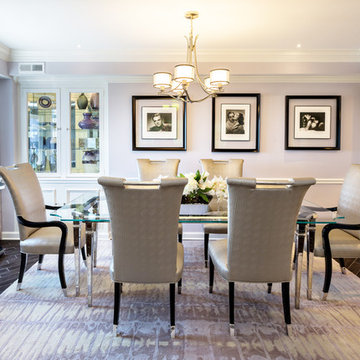
photography by Glenn Bashaw
remodel work by Steve Kitzmiller
Idéer för en klassisk matplats med öppen planlösning, med lila väggar, klinkergolv i keramik, en standard öppen spis, en spiselkrans i trä och svart golv
Idéer för en klassisk matplats med öppen planlösning, med lila väggar, klinkergolv i keramik, en standard öppen spis, en spiselkrans i trä och svart golv
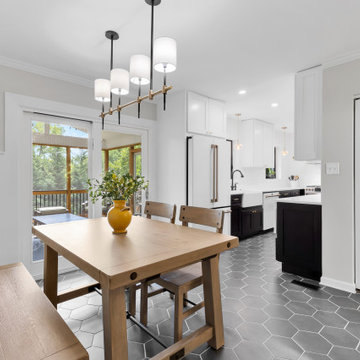
A bright, open dining room off the kitchen
Idéer för att renovera ett vintage kök med matplats, med klinkergolv i keramik och svart golv
Idéer för att renovera ett vintage kök med matplats, med klinkergolv i keramik och svart golv
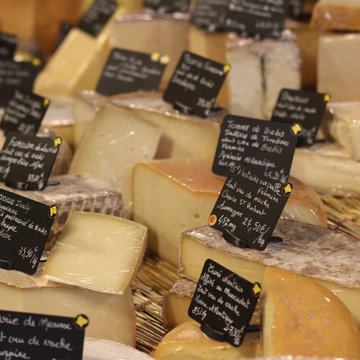
Rénovation globale d'un commerce, d'un salon de coiffure à une fromagerie / épicerie fine.
Exempel på en mellanstor rustik matplats, med svarta väggar, klinkergolv i keramik och svart golv
Exempel på en mellanstor rustik matplats, med svarta väggar, klinkergolv i keramik och svart golv
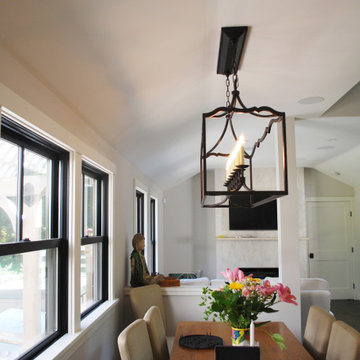
Idéer för ett stort modernt kök med matplats, med vita väggar, klinkergolv i keramik, en standard öppen spis, en spiselkrans i trä och svart golv
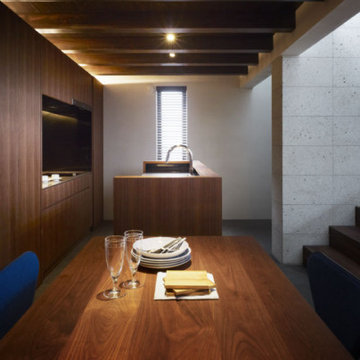
Idéer för mellanstora minimalistiska kök med matplatser, med vita väggar, klinkergolv i keramik och svart golv
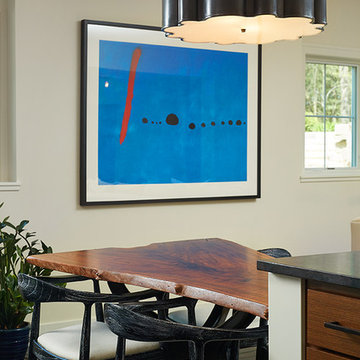
Builder: AVB Inc.
Interior Design: Vision Interiors by Visbeen
Photographer: Ashley Avila Photography
The Holloway blends the recent revival of mid-century aesthetics with the timelessness of a country farmhouse. Each façade features playfully arranged windows tucked under steeply pitched gables. Natural wood lapped siding emphasizes this homes more modern elements, while classic white board & batten covers the core of this house. A rustic stone water table wraps around the base and contours down into the rear view-out terrace.
Inside, a wide hallway connects the foyer to the den and living spaces through smooth case-less openings. Featuring a grey stone fireplace, tall windows, and vaulted wood ceiling, the living room bridges between the kitchen and den. The kitchen picks up some mid-century through the use of flat-faced upper and lower cabinets with chrome pulls. Richly toned wood chairs and table cap off the dining room, which is surrounded by windows on three sides. The grand staircase, to the left, is viewable from the outside through a set of giant casement windows on the upper landing. A spacious master suite is situated off of this upper landing. Featuring separate closets, a tiled bath with tub and shower, this suite has a perfect view out to the rear yard through the bedrooms rear windows. All the way upstairs, and to the right of the staircase, is four separate bedrooms. Downstairs, under the master suite, is a gymnasium. This gymnasium is connected to the outdoors through an overhead door and is perfect for athletic activities or storing a boat during cold months. The lower level also features a living room with view out windows and a private guest suite.
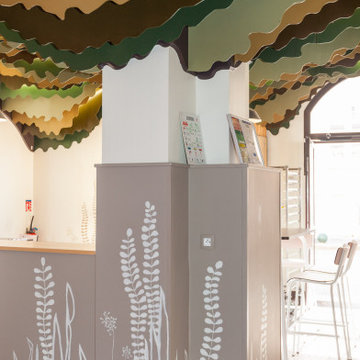
Vue du plafond de plus près ainsi que des détails présents sur le mur.
Inspiration för en stor funkis matplats med öppen planlösning, med bruna väggar, klinkergolv i keramik och svart golv
Inspiration för en stor funkis matplats med öppen planlösning, med bruna väggar, klinkergolv i keramik och svart golv
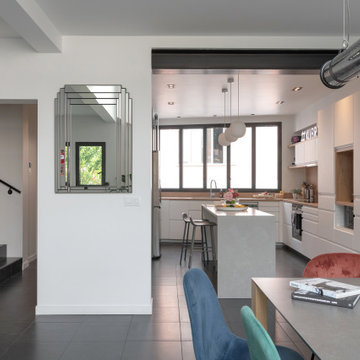
ouverture cuisine sur séjour
Idéer för en mellanstor industriell matplats med öppen planlösning, med vita väggar, klinkergolv i keramik och svart golv
Idéer för en mellanstor industriell matplats med öppen planlösning, med vita väggar, klinkergolv i keramik och svart golv
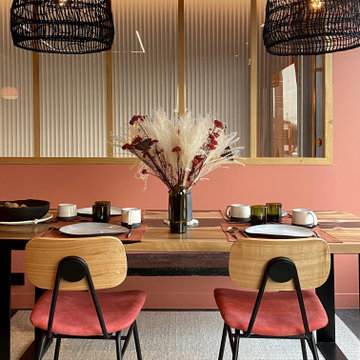
Inspiration för en mellanstor funkis matplats med öppen planlösning, med klinkergolv i keramik och svart golv
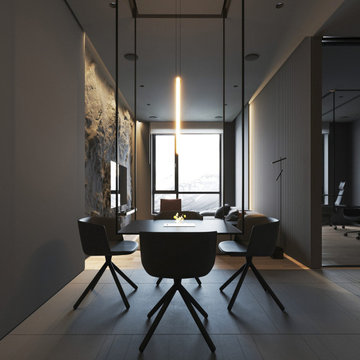
Cloaked in shades of deep gray and black, the contemporary apartment embodies the essence of city chic. The living room, a cornerstone of this design, draws eyes subtly towards a prominent gray stone wall set just behind the entertainment system. This wall, intentionally echoing natural motifs, stands in contrast to the apartment's polished modern features. Its authentic, touchable texture adds layers of depth to the room, breaking the monotony of smooth surfaces. The room's unified color scheme merges effortlessly with the stone, making it both a centerpiece and a harmonious part of the room. Beyond being a mere design element, the stone wall sets the stage for a sensory experience. With the gentle illumination from the TV playing upon its surface, it crafts a harmonious blend of cutting-edge leisure and grounded sophistication, crafting a haven ideal for unwinding in the city. At DecoWalls.ca, we're committed to weaving nature into even the sleekest of modern designs.
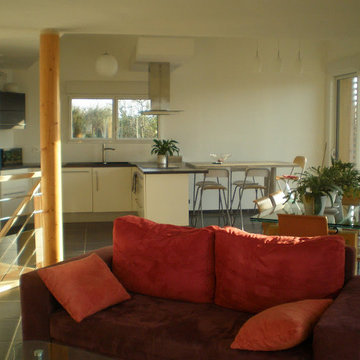
Gaultier Sandra
Exempel på ett modernt kök med matplats, med klinkergolv i keramik och svart golv
Exempel på ett modernt kök med matplats, med klinkergolv i keramik och svart golv
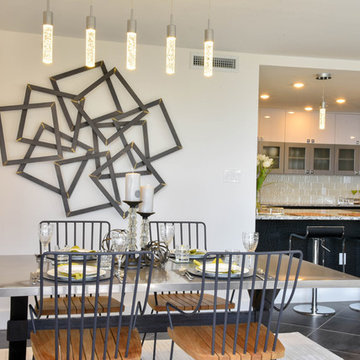
Inspiration för ett litet funkis kök med matplats, med vita väggar, klinkergolv i keramik och svart golv
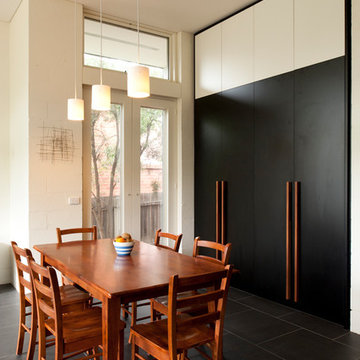
Cameron Bloom
Inredning av en modern mellanstor matplats, med vita väggar, klinkergolv i keramik och svart golv
Inredning av en modern mellanstor matplats, med vita väggar, klinkergolv i keramik och svart golv
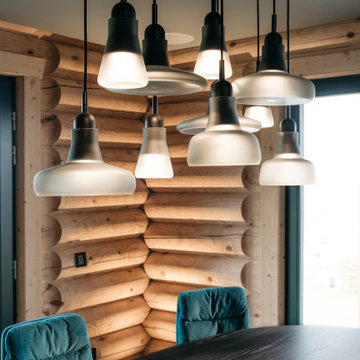
Detailfoto Esszimmer Cluster Pendelleuchte und Esstisch aus schwarzer Esche.
Foto på en mellanstor funkis matplats med öppen planlösning, med klinkergolv i keramik och svart golv
Foto på en mellanstor funkis matplats med öppen planlösning, med klinkergolv i keramik och svart golv
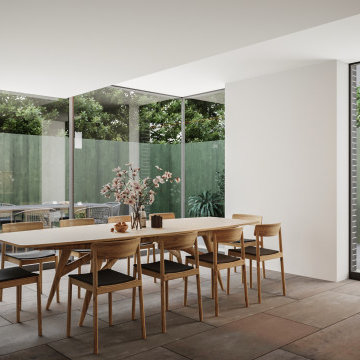
Proposed rear & side extension and renovation of a 1980’s Ex-council, end of terrace house is West Hampstead, London NW6.
Idéer för mellanstora funkis kök med matplatser, med vita väggar, klinkergolv i keramik och svart golv
Idéer för mellanstora funkis kök med matplatser, med vita väggar, klinkergolv i keramik och svart golv
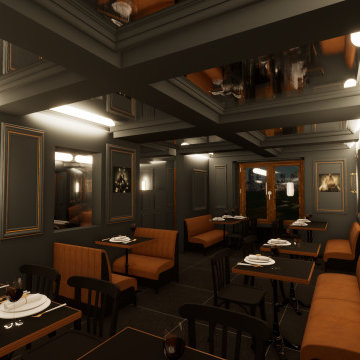
PROJET en COURS, Plan 3D rendu réaliste de la salle de restaurant, style brasserie chic.
Inredning av en klassisk matplats, med grå väggar, klinkergolv i keramik och svart golv
Inredning av en klassisk matplats, med grå väggar, klinkergolv i keramik och svart golv
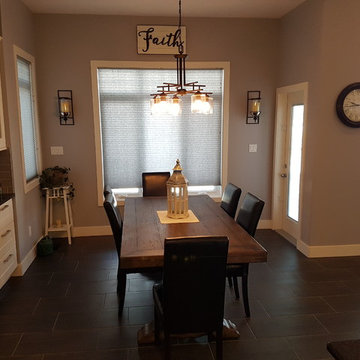
Modern inredning av ett mellanstort kök med matplats, med grå väggar, klinkergolv i keramik och svart golv
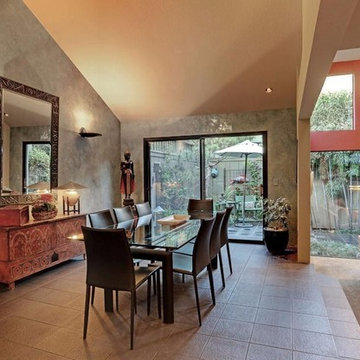
Contemporary Dining Room
Idéer för att renovera en funkis matplats med öppen planlösning, med gröna väggar, klinkergolv i keramik och svart golv
Idéer för att renovera en funkis matplats med öppen planlösning, med gröna väggar, klinkergolv i keramik och svart golv
183 foton på matplats, med klinkergolv i keramik och svart golv
4
