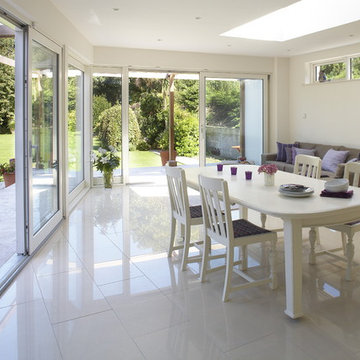621 foton på matplats, med klinkergolv i keramik och vitt golv
Sortera efter:
Budget
Sortera efter:Populärt i dag
61 - 80 av 621 foton
Artikel 1 av 3
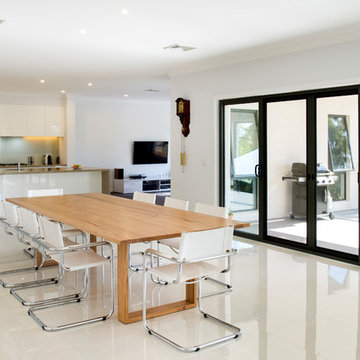
An elegant, minimalist open plan family home with in-ground pool. With a brilliant white exterior and interior this home feels fresh, tranquil and timeless. Floor tiles feature throughout the open plan kitchen, living and dining. The modern kitchen has stainless steel appliances and engineering stone bench tops. The all white tiled bathroom is a stunning statement with low maintenance appeal.
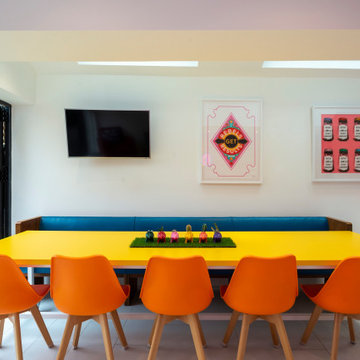
Idéer för att renovera en mellanstor eklektisk matplats med öppen planlösning, med klinkergolv i keramik och vitt golv
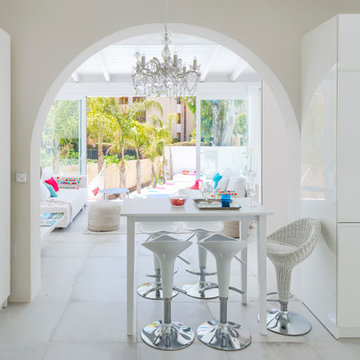
Carlos Yagüe para MASFOTOGENICA FOTOGRAFIA
Medelhavsstil inredning av en mellanstor matplats med öppen planlösning, med klinkergolv i keramik, vitt golv och vita väggar
Medelhavsstil inredning av en mellanstor matplats med öppen planlösning, med klinkergolv i keramik, vitt golv och vita väggar
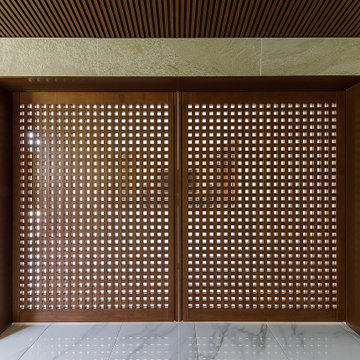
格子戸のデザインは弊事務所の定番デザインです。過去の数々の実作を通して最も美しく感じる開口率です。両面組子ですので、どちら側から見ても無垢の製作建具の同じ重厚感を感じることが出来ます。上吊りのソフトモーションですので1枚50㎏も有る建具ですが、スムーズに開閉できます。
Inspiration för ett stort orientaliskt kök med matplats, med beige väggar, klinkergolv i keramik och vitt golv
Inspiration för ett stort orientaliskt kök med matplats, med beige väggar, klinkergolv i keramik och vitt golv
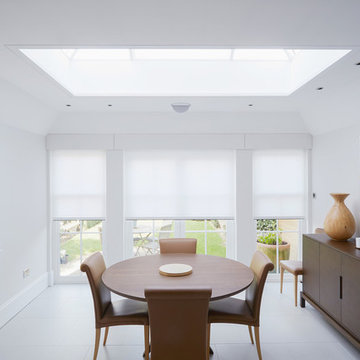
Lighting was an important feature of our clients' beautiful Wimbledon renovation, both in terms of design and style but also in operation. We installed a Lutron system, working closely with the project's Lighting Designer. The system offers vacation mode, consistent scene recall, timed events triggered by an astronomical clock, as well as operation of their window treatments, all controlled simply either from home or away.
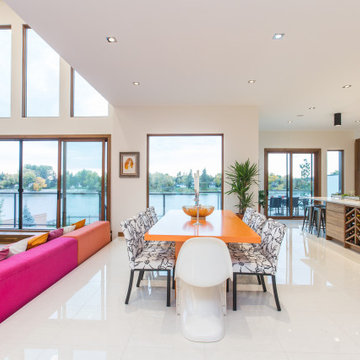
Bild på en funkis matplats med öppen planlösning, med vita väggar, klinkergolv i keramik och vitt golv
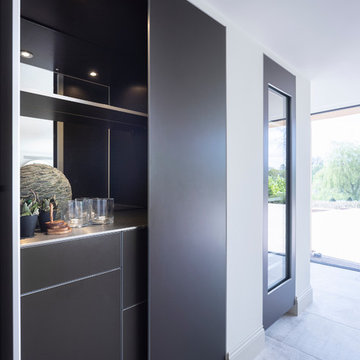
The Stunning Dining Room of this Llama Group Lake View House project. With a stunning 48,000 year old certified wood and resin table which is part of the Janey Butler Interiors collections. Stunning leather and bronze dining chairs. Bronze B3 Bulthaup wine fridge and hidden bar area with ice drawers and fridges. All alongside the 16 metres of Crestron automated Sky-Frame which over looks the amazing lake and grounds beyond. All furniture seen is from the Design Studio at Janey Butler Interiors.
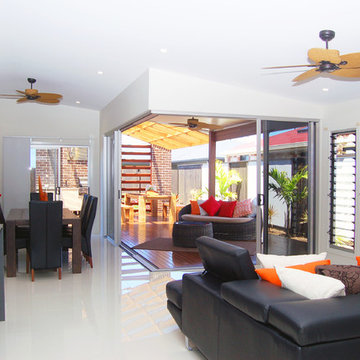
Inspiration för små moderna matplatser med öppen planlösning, med vita väggar, klinkergolv i keramik och vitt golv
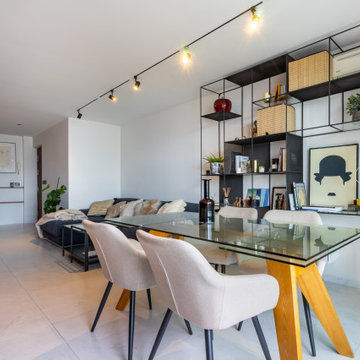
Salón comedor
Inredning av en modern mellanstor matplats med öppen planlösning, med vita väggar, klinkergolv i keramik och vitt golv
Inredning av en modern mellanstor matplats med öppen planlösning, med vita väggar, klinkergolv i keramik och vitt golv
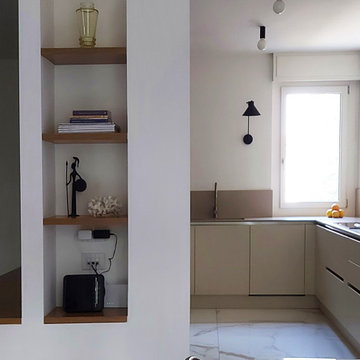
Foto på ett mellanstort funkis kök med matplats, med vita väggar, klinkergolv i keramik och vitt golv
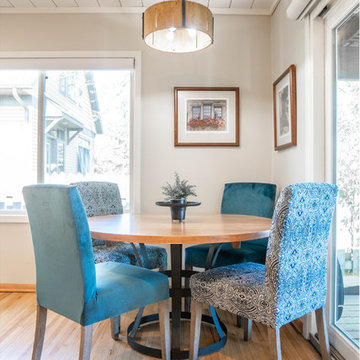
Idéer för att renovera en nordisk matplats med öppen planlösning, med klinkergolv i keramik och vitt golv
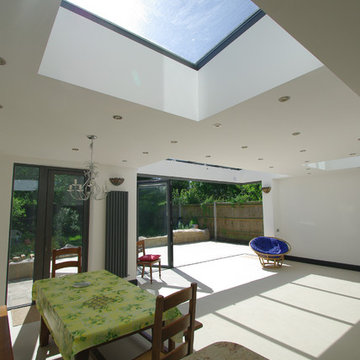
Modern inredning av en mellanstor matplats med öppen planlösning, med vita väggar, klinkergolv i keramik och vitt golv
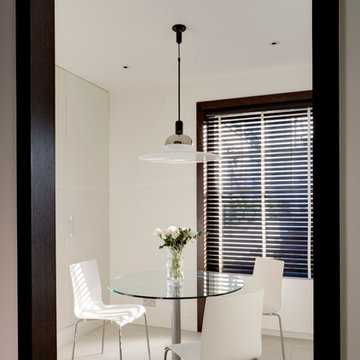
We were commissioned to transform a tired Victorian mansion flat in Sloane Street into an elegant contemporary apartment. Although the original layout has largely been retained, extensive structural alterations were carried out to improve the relationships between the various spaces. This required close liason with The Cadogan Estate.
Photographer: Bruce Hemming
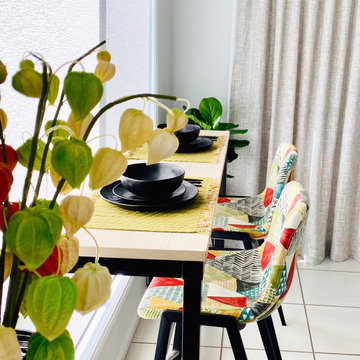
Breakfast Bar
Idéer för en mellanstor modern matplats, med vita väggar, klinkergolv i keramik och vitt golv
Idéer för en mellanstor modern matplats, med vita väggar, klinkergolv i keramik och vitt golv
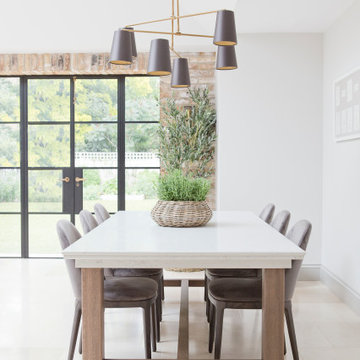
Feature lighting above this dining table, together with the large French windows and white walls allow the light to flood in to the dining room of this London home renovation.
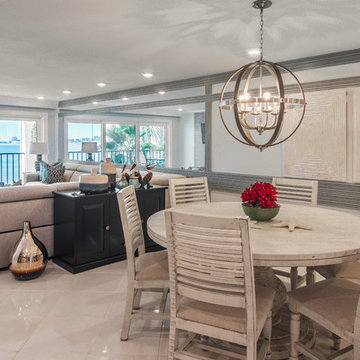
Idéer för en liten maritim matplats med öppen planlösning, med vita väggar, klinkergolv i keramik och vitt golv
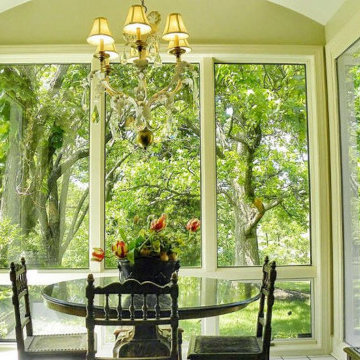
This Historical Home was built in the Columbia Country Club in 1925 and was ready for a new, modern kitchen which kept the traditional feel of the home. A previous sunroom addition created a dining room, but the original kitchen layout kept the two rooms divided. The kitchen was a small and cramped c-shape with a narrow door leading into the dining area.
The kitchen and dining room were completely opened up, creating a long, galley style, open layout which maximized the space and created a very good flow. Dimensions In Wood worked in conjuction with the client’s architect and contractor to complete this renovation.
Custom cabinets were built to use every square inch of the floorplan, with the cabinets extending all the way to the ceiling for the most storage possible. Our woodworkers even created a step stool, staining it to match the kitchen for reaching these high cabinets. The family already had a kitchen table and chairs they were happy with, so we refurbished them to match the kitchen’s new stain and paint color.
Crown molding top the cabinet boxes and extends across the ceiling where they create a coffered ceiling, highlighting the beautiful light fixtures centered on a wood medallion.
Columns were custom built to provide separation between the different sections of the kitchen, while also providing structural support.
Our master craftsmen kept the original 1925 glass cabinet doors, fitted them with modern hardware, repainted and incorporated them into new cabinet boxes. TASK LED Lighting was added to this china cabinet, highlighting the family’s decorative dishes.
Appliance Garage
On one side of the kitchen we built an appliance garage with doors that slide back into the cabinet, integrated power outlets and door activated lighting. Beside this is a small Galley Workstation for beverage and bar service which has the Galley Bar Kit perfect for sliced limes and more.
Baking Cabinet with Pocket Doors
On the opposite side, a baking cabinet was built to house a mixer and all the supplies needed for creating confections. Automatic LED lights, triggered by opening the door, create a perfect baker’s workstation. Both pocket doors slide back inside the cabinet for maximum workspace, then close to hide everything, leaving a clean, minimal kitchen devoid of clutter.
Super deep, custom drawers feature custom dividers beneath the baking cabinet. Then beneath the appliance garage another deep drawer has custom crafted produce boxes per the customer’s request.
Central to the kitchen is a walnut accent island with a granite countertop and a Stainless Steel Galley Workstation and an overhang for seating. Matching bar stools slide out of the way, under the overhang, when not in use. A color matched outlet cover hides power for the island whenever appliances are needed during preparation.
The Galley Workstation has several useful attachments like a cutting board, drying rack, colander holder, and more. Integrated into the stone countertops are a drinking water spigot, a soap dispenser, garbage disposal button and the pull out, sprayer integrated faucet.
Directly across from the conveniently positioned stainless steel sink is a Bertazzoni Italia stove with 5 burner cooktop. A custom mosaic tile backsplash makes a beautiful focal point. Then, on opposite sides of the stove, columns conceal Rev-a-Shelf pull out towers which are great for storing small items, spices, and more. All outlets on the stone covered walls also sport dual USB outlets for charging mobile devices.
Stainless Steel Whirlpool appliances throughout keep a consistent and clean look. The oven has a matching microwave above it which also works as a convection oven. Dual Whirlpool dishwashers can handle all the family’s dirty dishes.
The flooring has black, marble tile inlays surrounded by ceramic tile, which are period correct for the age of this home, while still being modern, durable and easy to clean.
Finally, just off the kitchen we also remodeled their bar and snack alcove. A small liquor cabinet, with a refrigerator and wine fridge sits opposite a snack bar and wine glass cabinets. Crown molding, granite countertops and cabinets were all customized to match this space with the rest of the stunning kitchen.
Dimensions In Wood is more than 40 years of custom cabinets. We always have been, but we want YOU to know just how much more there is to our Dimensions.
The Dimensions we cover are endless: custom cabinets, quality water, appliances, countertops, wooden beams, Marvin windows, and more. We can handle every aspect of your kitchen, bathroom or home remodel.
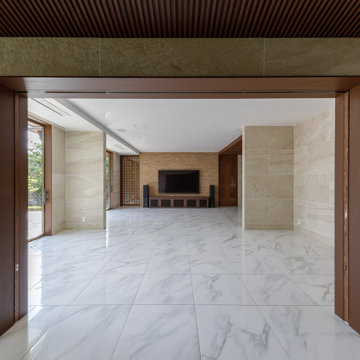
リビングルームとは上吊りソフトモーションの格子戸で区切る設計としています。普段は開けていることが多いので両引き分け戸とし壁の中に格納することで埃が付きにくいよう配慮しました。上吊りなので下部にレールが無く無駄な掃除箇所を無くしました。無垢材を加工した格子戸ですので相当な重量が有りますが吊り形式なので開閉も大変楽です。
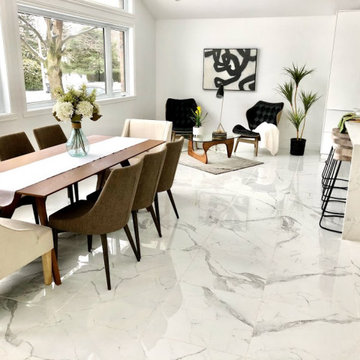
Inspiration for a huge open concept modern house with high ceiling, dark wood floor. White marble counter tops, white quartz backsplash, white quartz kitchen island, white flat-panel cabinets and white walls. White quartz floor in the dining room .1.2 millions$
621 foton på matplats, med klinkergolv i keramik och vitt golv
4
