664 foton på matplats, med klinkergolv i keramik
Sortera efter:
Budget
Sortera efter:Populärt i dag
41 - 60 av 664 foton
Artikel 1 av 3
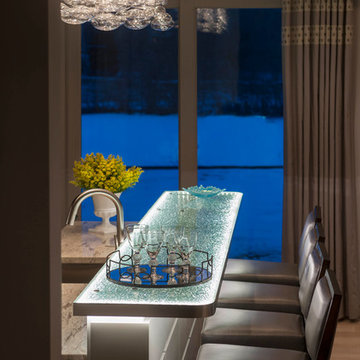
Complete restructure of this lower level. This space was a 2nd bedroom that proved to be the perfect space for this galley kitchen which holds all that a full kitchen has. ....John Carlson Photography
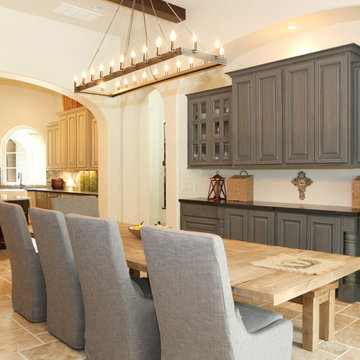
Mike Scott
Inspiration för ett stort medelhavsstil kök med matplats, med vita väggar och klinkergolv i keramik
Inspiration för ett stort medelhavsstil kök med matplats, med vita väggar och klinkergolv i keramik
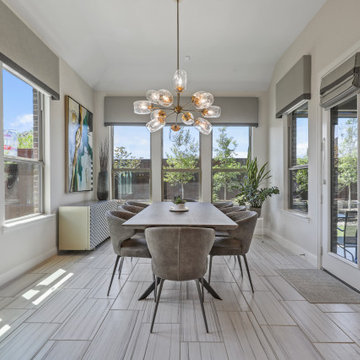
Inredning av ett klassiskt stort kök med matplats, med grå väggar, klinkergolv i keramik och vitt golv
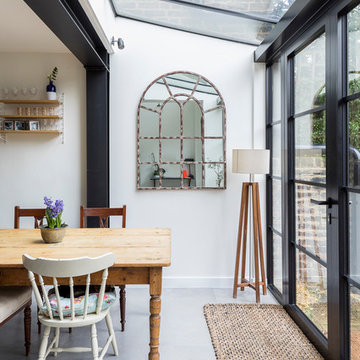
This bespoke kitchen / dinning area works as a hub between upper floors and serves as the main living area. Delivering loads of natural light thanks to glass roof and large bespoke french doors. Stylishly exposed steel beams blend beautifully with carefully selected decor elements and bespoke stairs with glass balustrade.
Chris Snook
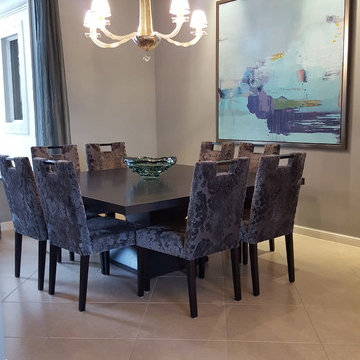
This home was an original Tommy Bahama look, dark woods, dark walls. Client wanted a happy, fresh contemporary look.
Foto på ett stort funkis kök med matplats, med grå väggar och klinkergolv i keramik
Foto på ett stort funkis kök med matplats, med grå väggar och klinkergolv i keramik
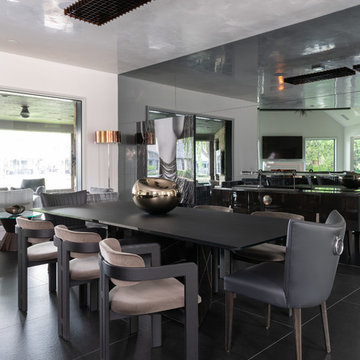
Brad Haines knows a thing or two about building things. The intensely creative and innovative founder of Oklahoma City-based Haines Capital is the driving force behind numerous successful companies including Bank 7 (NASDAQ BSVN), which proudly reported record year-end earnings since going public in September of last year. He has beautifully built, renovated, and personally thumb printed all of his commercial spaces and residences. “Our theory is to keep things sophisticated but comfortable,” Brad says.
That’s the exact approach he took in his personal haven in Nichols Hills, Oklahoma. Painstakingly renovated over the span of two years by Candeleria Foster Design-Build of Oklahoma City, his home boasts museum-white, authentic Venetian plaster walls and ceilings; charcoal tiled flooring; imported marble in the master bath; and a pretty kitchen you’ll want to emulate.
Reminiscent of an edgy luxury hotel, it is a vibe conjured by Cantoni designer Nicole George. “The new remodel plan was all about opening up the space and layering monochromatic color with lots of texture,” says Nicole, who collaborated with Brad on two previous projects. “The color palette is minimal, with charcoal, bone, amber, stone, linen and leather.”
“Sophisticated“Sophisticated“Sophisticated“Sophisticated“Sophisticated
Nicole helped oversee space planning and selection of interior finishes, lighting, furnishings and fine art for the entire 7,000-square-foot home. It is now decked top-to-bottom in pieces sourced from Cantoni, beginning with the custom-ordered console at entry and a pair of Glacier Suspension fixtures over the stairwell. “Every angle in the house is the result of a critical thought process,” Nicole says. “We wanted to make sure each room would be purposeful.”
To that end, “we reintroduced the ‘parlor,’ and also redefined the formal dining area as a bar and drink lounge with enough space for 10 guests to comfortably dine,” Nicole says. Brad’s parlor holds the Swing sectional customized in a silky, soft-hand charcoal leather crafted by prominent Italian leather furnishings company Gamma. Nicole paired it with the Kate swivel chair customized in a light grey leather, the sleek DK writing desk, and the Black & More bar cabinet by Malerba. “Nicole has a special design talent and adapts quickly to what we expect and like,” Brad says.
To create the restaurant-worthy dining space, Nicole brought in a black-satin glass and marble-topped dining table and mohair-velvet chairs, all by Italian maker Gallotti & Radice. Guests can take a post-dinner respite on the adjoining room’s Aston sectional by Gamma.
In the formal living room, Nicole paired Cantoni’s Fashion Affair club chairs with the Black & More cocktail table, and sofas sourced from Désirée, an Italian furniture upholstery company that creates cutting-edge yet comfortable pieces. The color-coordinating kitchen and breakfast area, meanwhile, hold a set of Guapa counter stools in ash grey leather, and the Ray dining table with light-grey leather Cattelan Italia chairs. The expansive loggia also is ideal for entertaining and lounging with the Versa grand sectional, the Ido cocktail table in grey aged walnut and Dolly chairs customized in black nubuck leather. Nicole made most of the design decisions, but, “she took my suggestions seriously and then put me in my place,” Brad says.
She had the master bedroom’s Marlon bed by Gamma customized in a remarkably soft black leather with a matching stitch and paired it with onyx gloss Black & More nightstands. “The furnishings absolutely complement the style,” Brad says. “They are high-quality and have a modern flair, but at the end of the day, are still comfortable and user-friendly.”
The end result is a home Brad not only enjoys, but one that Nicole also finds exceptional. “I honestly love every part of this house,” Nicole says. “Working with Brad is always an adventure but a privilege that I take very seriously, from the beginning of the design process to installation.”
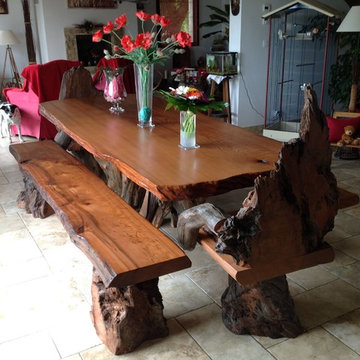
Redwood slabs are used for the table top, bench seats, and the chair seats and backs. Roots and logs are used for the bases.
Foto på ett stort rustikt kök med matplats, med vita väggar, klinkergolv i keramik, en standard öppen spis och en spiselkrans i sten
Foto på ett stort rustikt kök med matplats, med vita väggar, klinkergolv i keramik, en standard öppen spis och en spiselkrans i sten
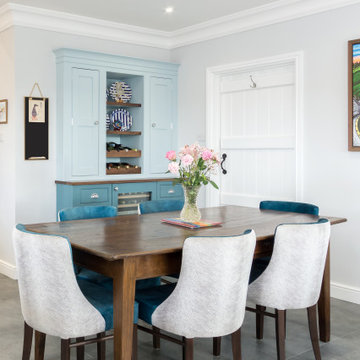
A traditional in frame kitchen with colourful two tone kitchen cabinets. Bespoke blue kitchen cabinets made from tulip wood and painted in two contrasting shades. curved floor and wall cabinets with beautiful details. Wooden worktops and stone worktops mix together beautifully. A glass art splashback is a unique detail of this luxury kitchen.
See more of this project on our website portfolio https://www.yourspaceliving.com/
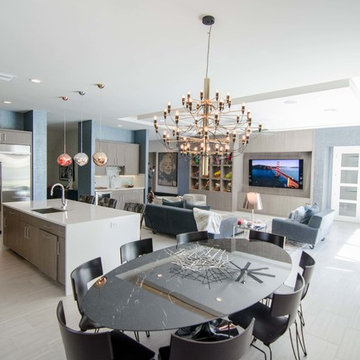
Loba Creative / www.lobacreative.com
Idéer för stora funkis matplatser med öppen planlösning, med blå väggar och klinkergolv i keramik
Idéer för stora funkis matplatser med öppen planlösning, med blå väggar och klinkergolv i keramik
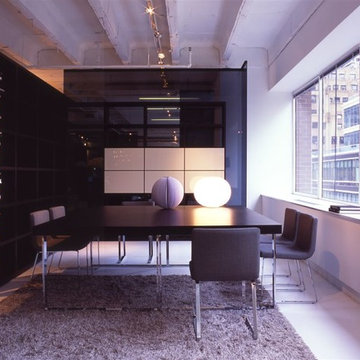
Italian Dining Room Furniture. Dark Wood table with Stainless Steel legs decor and Wall Unit
Inredning av en modern stor separat matplats, med vita väggar och klinkergolv i keramik
Inredning av en modern stor separat matplats, med vita väggar och klinkergolv i keramik
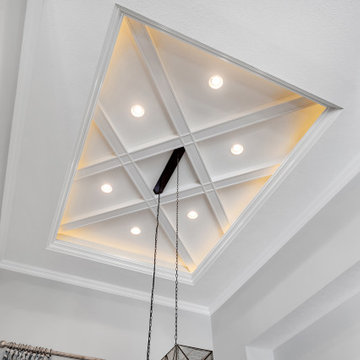
dining room with custom painted wood beam tray ceiling
Foto på en mycket stor funkis matplats med öppen planlösning, med grå väggar, klinkergolv i keramik och grått golv
Foto på en mycket stor funkis matplats med öppen planlösning, med grå väggar, klinkergolv i keramik och grått golv
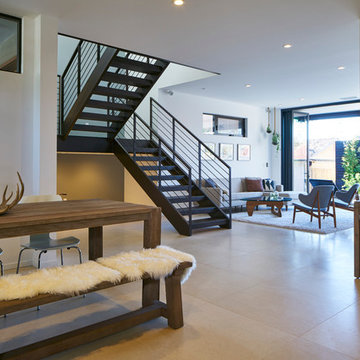
Weldon Brewster Photography
Idéer för en stor modern matplats med öppen planlösning, med vita väggar och klinkergolv i keramik
Idéer för en stor modern matplats med öppen planlösning, med vita väggar och klinkergolv i keramik
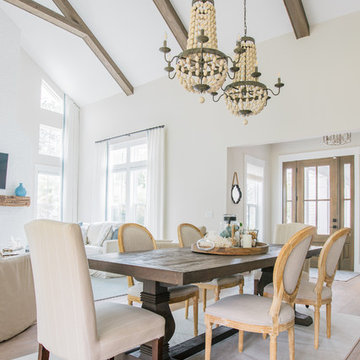
Cristina Danielle Photography
Maritim inredning av en stor matplats med öppen planlösning, med grå väggar, klinkergolv i keramik och brunt golv
Maritim inredning av en stor matplats med öppen planlösning, med grå väggar, klinkergolv i keramik och brunt golv
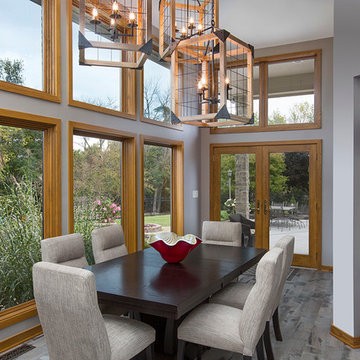
Dining Room Addition (interior)- expand rear footprint of home creating new interior living space between the existing great room and new kitchen. Mowhawk Wunda Weave carpet, Porcelain tile floor- COEM 6x36 "Oak" Old World Gray, Currey & Company chandeliers Eufaula Old Iron/Natural Ash
JE Evans Photography
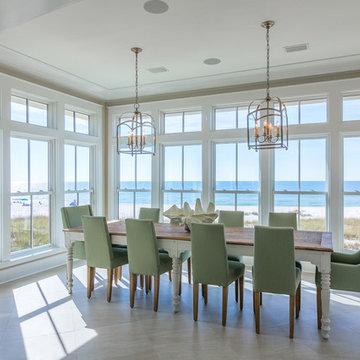
Greg Reigler
Inredning av en maritim stor matplats med öppen planlösning, med beige väggar och klinkergolv i keramik
Inredning av en maritim stor matplats med öppen planlösning, med beige väggar och klinkergolv i keramik
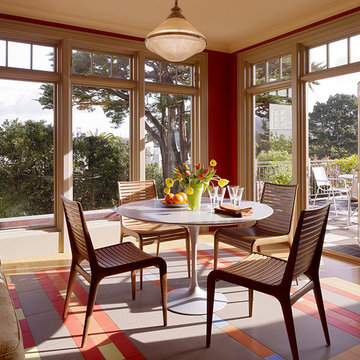
Matthew Millman Photography
Inspiration för stora eklektiska kök med matplatser, med röda väggar och klinkergolv i keramik
Inspiration för stora eklektiska kök med matplatser, med röda väggar och klinkergolv i keramik
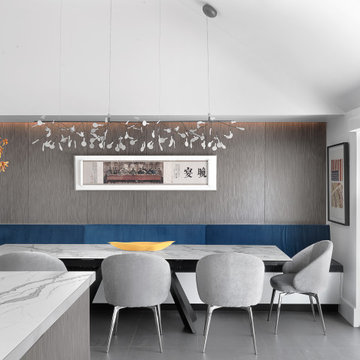
This kitchen renovation was part of a larger, extensive interior renovation for an existing penthouse condominium residence, located in Clayton, Missouri. The primary concept for the overall renovation was to bring architectural continuity throughout the entire residence with an edited materials palette that serves as a neutral backdrop for the owners’ extensive art collection. For the kitchen area specifically, dark flooring comprised of large-format Italian porcelain tiles is contrasted with high-gloss white cabinetry at the kitchen’s perimeter and gray-stained reconstituted veneer wrapping the island cabinetry. This neutral palette of white and gray is further enhanced with quartz countertops that include dramatic, gray veining. The custom banquette seating with built-in storage, activates the north wall of the kitchen and serves as an anchor for a new dining table and chairs. A contrasting blue velvet textile softens the built-in banquette, and provides a restrained field of color. The gray wood veneer is echoed at custom wall panels behind the banquette, serving as a textural backdrop for artwork installation. And a light, feathery chandelier hangs above the dining table with intention in mind to not obstruct views of the artwork beyond.
©Alise O'Brien Photography
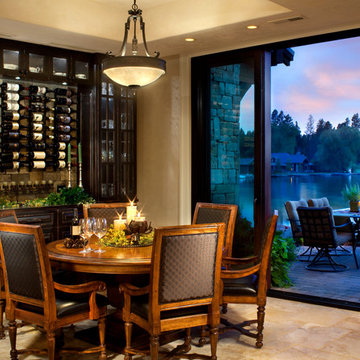
Idéer för mellanstora vintage kök med matplatser, med beige väggar och klinkergolv i keramik

The full height windows aid in framing the external views of the natural landscape making it the focal point with the interiors taking a secondary position.
– DGK Architects
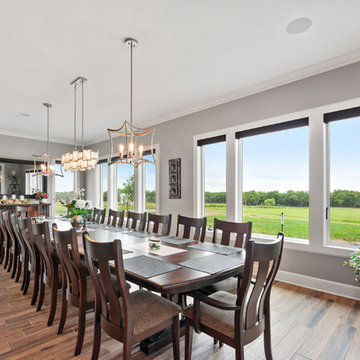
Idéer för en mycket stor lantlig matplats med öppen planlösning, med grå väggar, klinkergolv i keramik och brunt golv
664 foton på matplats, med klinkergolv i keramik
3