398 foton på matplats, med klinkergolv i keramik
Sortera efter:
Budget
Sortera efter:Populärt i dag
61 - 80 av 398 foton
Artikel 1 av 3
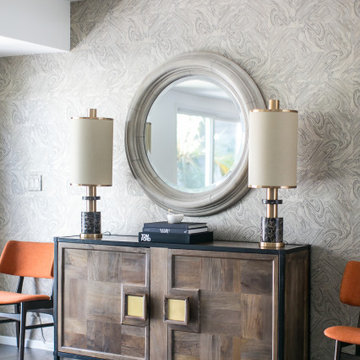
Inspiration för ett mycket stort funkis kök med matplats, med vita väggar, klinkergolv i keramik och grått golv

Construido en 1910, el piso de 158 m2 en la calle Bruc tiene todo el encanto de la época, desde los azulejos hidráulicos hasta las molduras, sin olvidar las numerosas puertas con vidrieras y los elementos de carpintería.
Lo más interesante de este apartamento son los azulejos hidráulicos, que son diferentes en cada habitación. Esto nos llevó a una decoración minimalista para dar paso a los motivos muy coloridos y poderosos del suelo.
Fue necesario realizar importantes obras de renovación, especialmente en la galería donde la humedad había deteriorado por completo la carpintería.
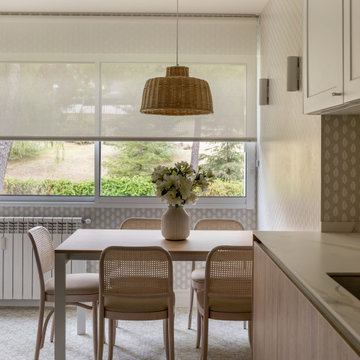
Inspiration för stora klassiska kök med matplatser, med beige väggar, klinkergolv i keramik och beiget golv
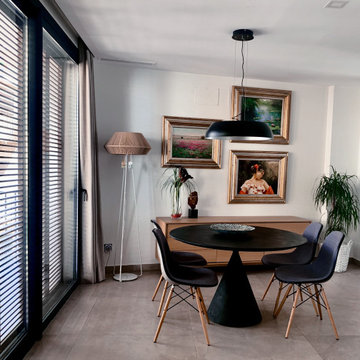
Bild på en stor funkis separat matplats, med vita väggar, klinkergolv i keramik och beiget golv
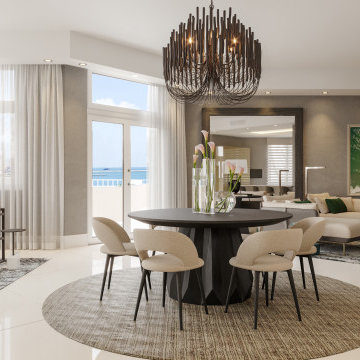
Full Decoration
Bild på en funkis matplats med öppen planlösning, med grå väggar, klinkergolv i keramik och vitt golv
Bild på en funkis matplats med öppen planlösning, med grå väggar, klinkergolv i keramik och vitt golv

This 1960s split-level has a new Family Room addition in front of the existing home, with a total gut remodel of the existing Kitchen/Living/Dining spaces. The spacious Kitchen boasts a generous curved stone-clad island and plenty of custom cabinetry. The Kitchen opens to a large eat-in Dining Room, with a walk-around stone double-sided fireplace between Dining and the new Family room. The stone accent at the island, gorgeous stained wood cabinetry, and wood trim highlight the rustic charm of this home.
Photography by Kmiecik Imagery.
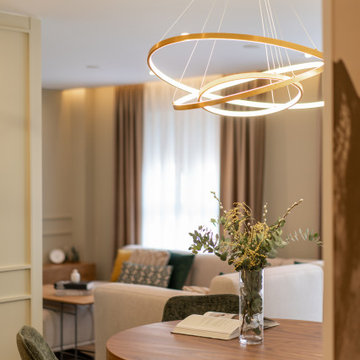
El comedor, se situa entre la cocina y la sala de estar, con una pieza redonda extensible, coronada con una lampara de formas circulares dorada que deja conectar visualmente sin colapsar el espacio.
Asi, colocamos también unas sillas de comedor confortables y aterciopeladas, con las que daríamos ese aire distinguido y de color.
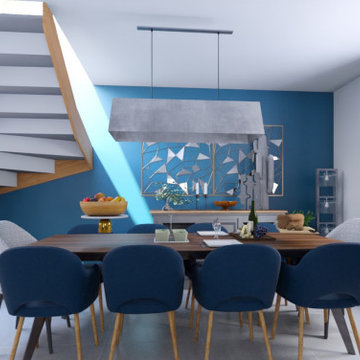
Paula et Guillaume ont acquis une nouvelle maison. Et pour la 2è fois ils ont fait appel à WherDeco. Pour cette grande pièce de vie, ils avaient envie d'espace, de décloisonnement et d'un intérieur qui arrive à mixer bien sûr leur 2 styles : le contemporain pour Guillaume et l'industriel pour Paula. Nous leur avons proposé le forfait Déco qui comprenait un conseil couleurs, des planches d'ambiances, les plans 3D et la shopping list.
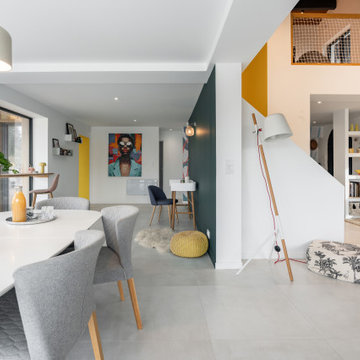
L'intérieur a subi une transformation radicale à travers des matériaux durables et un style scandinave épuré et chaleureux.
La circulation et les volumes ont été optimisés, et grâce à un jeu de couleurs le lieu prend vie.

4 pendant chandelier, custom wood wall design, ceramic tile flooring, marble waterfall island, under bar storage, sliding pantry barn door, wood cabinets, large modern cabinet handles, glass tile backsplash

This home had plenty of square footage, but in all the wrong places. The old opening between the dining and living rooms was filled in, and the kitchen relocated into the former dining room, allowing for a large opening between the new kitchen / breakfast room with the existing living room. The kitchen relocation, in the corner of the far end of the house, allowed for cabinets on 3 walls, with a 4th side of peninsula. The long exterior wall, formerly kitchen cabinets, was replaced with a full wall of glass sliding doors to the back deck adjacent to the new breakfast / dining space. Rubbed wood cabinets were installed throughout the kitchen as well as at the desk workstation and buffet storage.
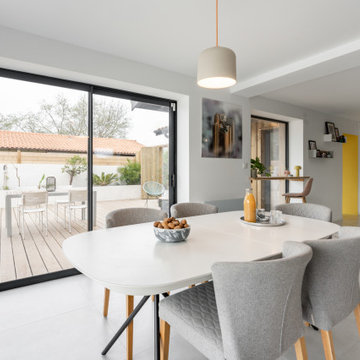
L'intérieur a subi une transformation radicale à travers des matériaux durables et un style scandinave épuré et chaleureux.
La circulation et les volumes ont été optimisés, et grâce à un jeu de couleurs le lieu prend vie.
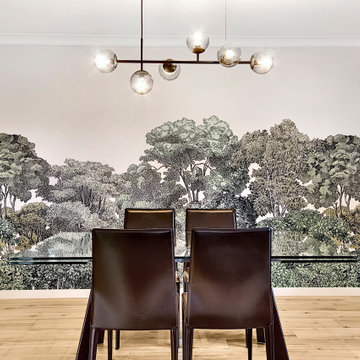
Foto på en funkis matplats med öppen planlösning, med gröna väggar, klinkergolv i keramik och beiget golv
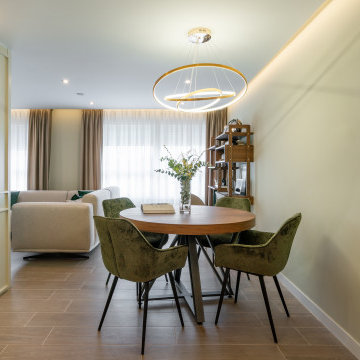
El comedor, se situa entre la cocina y la sala de estar, con una pieza redonda extensible, coronada con una lampara de formas circulares dorada que deja conectar visualmente sin colapsar el espacio.
Asi, colocamos también unas sillas de comedor confortables y aterciopeladas, con las que daríamos ese aire distinguido y de color.
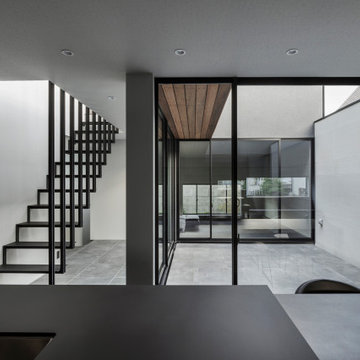
Inspiration för mellanstora moderna kök med matplatser, med grå väggar, klinkergolv i keramik och svart golv
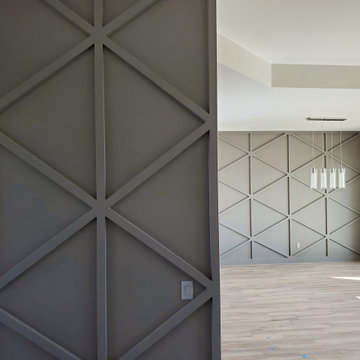
4 pendant chandelier, custom wood wall design, ceramic tile flooring
Idéer för att renovera en funkis matplats med öppen planlösning, med grå väggar, klinkergolv i keramik och brunt golv
Idéer för att renovera en funkis matplats med öppen planlösning, med grå väggar, klinkergolv i keramik och brunt golv
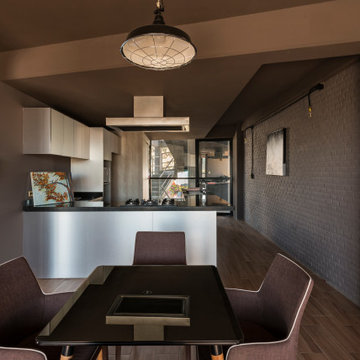
Piedra “Stone” is a residential building that aimed to evoke the form of a polished geometry that experiences the flow of energy between the earth and the sky. The selection of the reflective glass facade was key to produce this evocation, since it reflects and changes with its context, becoming a dynamic element.
The architectural program consisted of 3 towers placed one next to the other, surrounding the common garden, the geometry of each building is shaped as if it dialogs and seduces the neighboring volume, wanting to touch but never succeeding. Each one is part of a system keeping its individuality and essence.
This apartment complex is designed to create a unique experience for each homeowner since they will all be different as well; hence each one of the 30 apartments units is different in surface, shape, location, or features. Seeking an individual identity for their owners. Additionally, the interior design was designed to provide an intimate and unique discovery. For that purpose, each apartment has handcrafted golden appliances such as lamps, electric outlets, faucets, showers, etc that intend to awaken curiosity along the way.
Additionally, one of the main objectives of the project was to promote an integrated community where neighbors could do more than cohabitate. Consequently, the towers were placed surrounding an urban orchard where not only the habitats will have the opportunity to grow their own food but also socialize and even have creative conflicts with each other. Finally, instead of demolishing an existing guest house located in the lot, the design team decided to integrate it into the community as a social space in the center of the lot that the neighbors decided to occupy as an art workshop for painters and was even occupied for such purpose even during the construction of the towers.
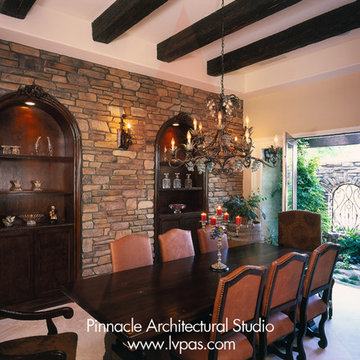
Designed by Pinnacle Architectural Studio
Inspiration för mycket stora klassiska kök med matplatser, med beige väggar, klinkergolv i keramik, en standard öppen spis, en spiselkrans i sten och beiget golv
Inspiration för mycket stora klassiska kök med matplatser, med beige väggar, klinkergolv i keramik, en standard öppen spis, en spiselkrans i sten och beiget golv
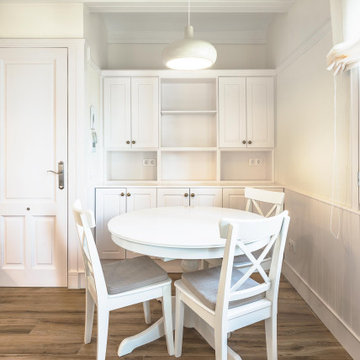
Idéer för små vintage matplatser med öppen planlösning, med vita väggar, klinkergolv i keramik och brunt golv
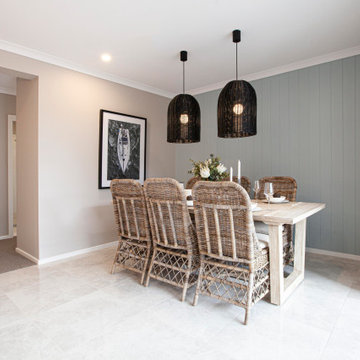
Dining Room in the Westley 259 from the Alpha Collection by JG King Homes
Bild på en stor maritim matplats med öppen planlösning, med blå väggar, klinkergolv i keramik och beiget golv
Bild på en stor maritim matplats med öppen planlösning, med blå väggar, klinkergolv i keramik och beiget golv
398 foton på matplats, med klinkergolv i keramik
4