956 foton på matplats, med klinkergolv i keramik
Sortera efter:
Budget
Sortera efter:Populärt i dag
121 - 140 av 956 foton
Artikel 1 av 3
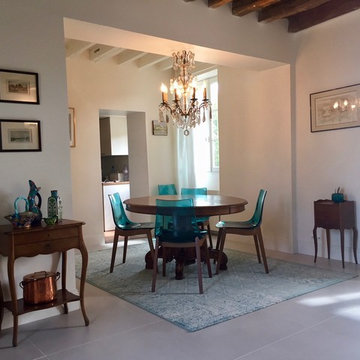
Une restructuration d'une partie des espaces au RDC a permis la création d'un bel espace cuisine, ainsi que d'une salle à manger ouverte sur le séjour. Les sols ont été rénovés avec un carrelage contemporain qui illumine la pièce et met en valeur le plafond à la française tout en bois.Un mélange de meubles anciens et contemporains permet un résultat harmonieux et dans le respect des l'âme de la maison.
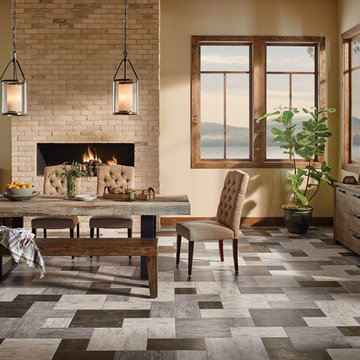
Idéer för mellanstora rustika kök med matplatser, med beige väggar, klinkergolv i keramik, en standard öppen spis, en spiselkrans i tegelsten och grått golv
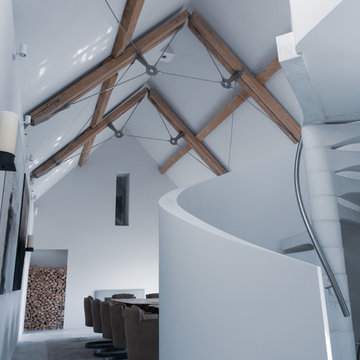
Progress images of our large Barn Renovation in the Cotswolds which see's stunning Janey Butler Interiors design being implemented throughout. With new large basement entertainment space incorporating bar, cinema, gym and games area. Stunning new Dining Hall space, Bedroom and Lounge area. More progress images of this amazing barns interior, exterior and landscape design to be added soon.
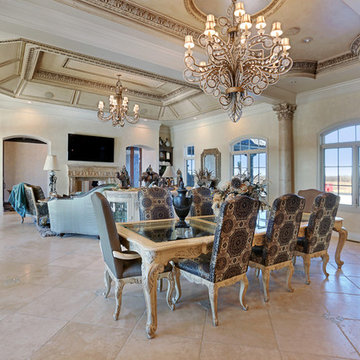
Lauren Rodriguez - VHT Studios
Klassisk inredning av en stor matplats med öppen planlösning, med beige väggar, klinkergolv i keramik, en standard öppen spis och en spiselkrans i gips
Klassisk inredning av en stor matplats med öppen planlösning, med beige väggar, klinkergolv i keramik, en standard öppen spis och en spiselkrans i gips
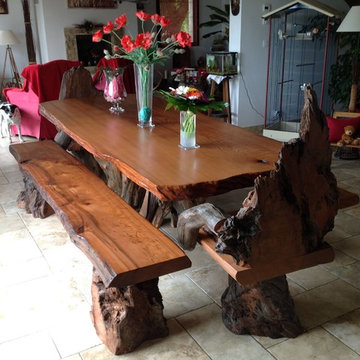
Redwood slabs are used for the table top, bench seats, and the chair seats and backs. Roots and logs are used for the bases.
Foto på ett stort rustikt kök med matplats, med vita väggar, klinkergolv i keramik, en standard öppen spis och en spiselkrans i sten
Foto på ett stort rustikt kök med matplats, med vita väggar, klinkergolv i keramik, en standard öppen spis och en spiselkrans i sten
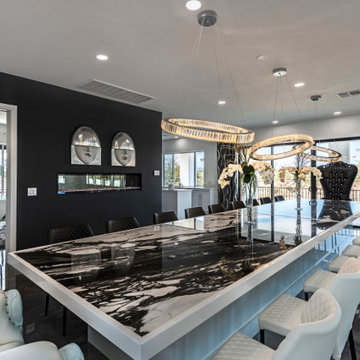
Seating for 26 people, 20 foot table with 3 modern chandeliers.
Bild på en mycket stor funkis matplats med öppen planlösning, med vita väggar, klinkergolv i keramik, en standard öppen spis, en spiselkrans i trä och grått golv
Bild på en mycket stor funkis matplats med öppen planlösning, med vita väggar, klinkergolv i keramik, en standard öppen spis, en spiselkrans i trä och grått golv
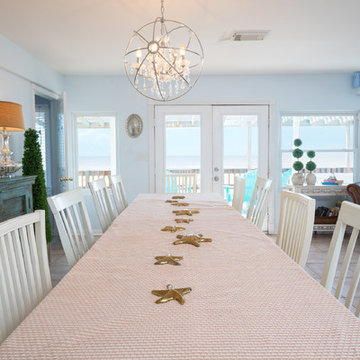
Idéer för små maritima kök med matplatser, med blå väggar, klinkergolv i keramik, en öppen hörnspis, en spiselkrans i sten och beiget golv
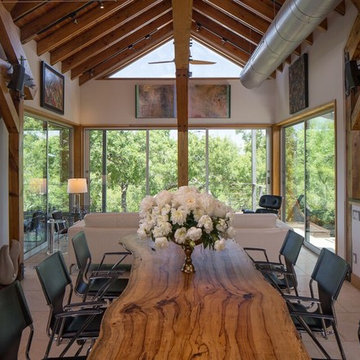
Idéer för mycket stora 50 tals kök med matplatser, med vita väggar, klinkergolv i keramik, en standard öppen spis och en spiselkrans i sten
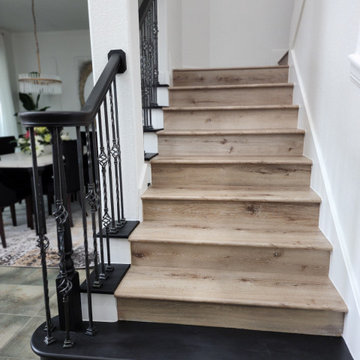
This dated formal dining and living room got a new modern glam look with our design. We brought in all new furniture, artwork, curtains, accent lighting, blinds, accent decor, rugs, and custom floral arrangements. We also painted the hand rail, newel posts, and bottom step in Limousine Leather by Behr as well as the hearth, mantle and surround of the fireplace. This space feels fresh,, elegant and modern now with the design we did.
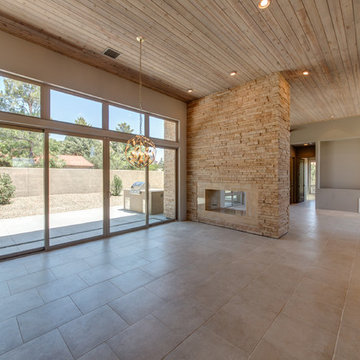
Inredning av en modern stor matplats med öppen planlösning, med beige väggar, klinkergolv i keramik, en dubbelsidig öppen spis, en spiselkrans i sten och beiget golv
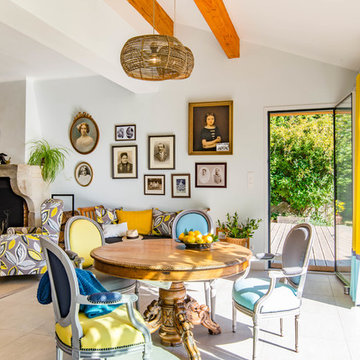
La pièce a été agrandie de 20 m² à partir de la poutre maçonnée.
On a créé une ouverture à l'Est qui fait face à la porte d'entrée pour un effet traversant très lumineux à toute heure du jour.
Crédits photo: Stéphane Mommey
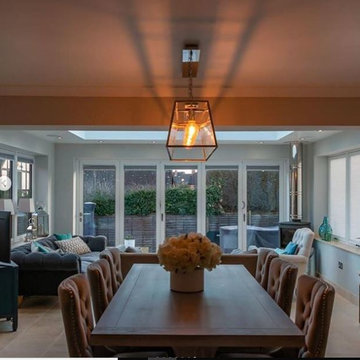
A lovely project in partnership with great market leaders. The house extension was to be a new open plan living space where they could enjoy plenty of light but also wanted a cosy room for the winter too. We fitted slimline frames on doors and windows, allowing for plenty of light to flood the room, whilst adding privacy. Extension project carried out by 5 Star Windows and Conservatories
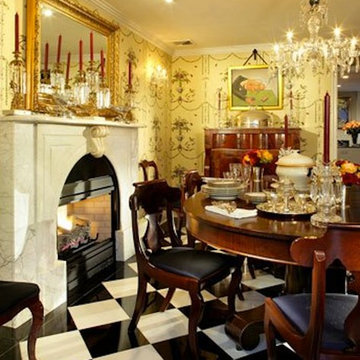
Peter Rymwid
Idéer för att renovera en liten vintage separat matplats, med gula väggar, klinkergolv i keramik, en standard öppen spis och en spiselkrans i sten
Idéer för att renovera en liten vintage separat matplats, med gula väggar, klinkergolv i keramik, en standard öppen spis och en spiselkrans i sten
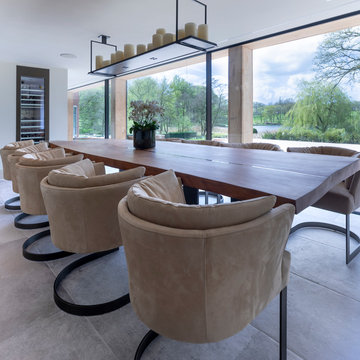
The Stunning Dining Room of this Llama Group Lake View House project. With a stunning 48,000 year old certified wood and resin table which is part of the Janey Butler Interiors collections. Stunning leather and bronze dining chairs. Bronze B3 Bulthaup wine fridge and hidden bar area with ice drawers and fridges. All alongside the 16 metres of Crestron automated Sky-Frame which over looks the amazing lake and grounds beyond. All furniture seen is from the Design Studio at Janey Butler Interiors.
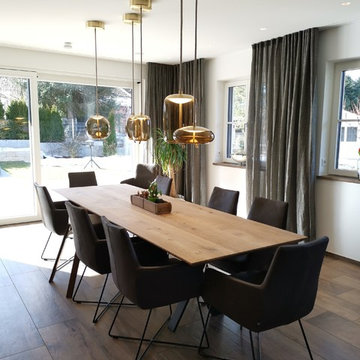
Der Esstisch wird durch mundgeblasene Leuchten in unterschiedlichen Formen und Höhen spielerisch betont. Die Leuchten geben blendfreies Licht.
Inredning av en modern stor matplats med öppen planlösning, med vita väggar, klinkergolv i keramik, en bred öppen spis och en spiselkrans i gips
Inredning av en modern stor matplats med öppen planlösning, med vita väggar, klinkergolv i keramik, en bred öppen spis och en spiselkrans i gips

Construido en 1910, el piso de 158 m2 en la calle Bruc tiene todo el encanto de la época, desde los azulejos hidráulicos hasta las molduras, sin olvidar las numerosas puertas con vidrieras y los elementos de carpintería.
Lo más interesante de este apartamento son los azulejos hidráulicos, que son diferentes en cada habitación. Esto nos llevó a una decoración minimalista para dar paso a los motivos muy coloridos y poderosos del suelo.
Fue necesario realizar importantes obras de renovación, especialmente en la galería donde la humedad había deteriorado por completo la carpintería.
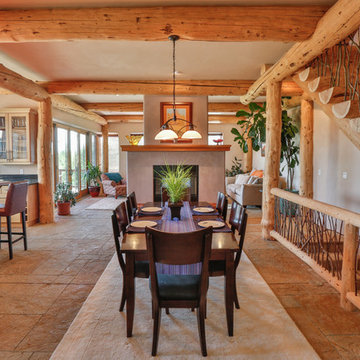
Inspiration för ett mellanstort rustikt kök med matplats, med klinkergolv i keramik, en dubbelsidig öppen spis, en spiselkrans i betong, grå väggar och beiget golv
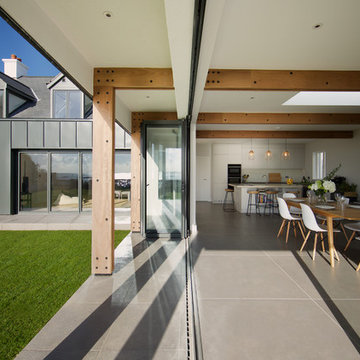
William Layzell
Idéer för ett mellanstort modernt kök med matplats, med vita väggar, klinkergolv i keramik, en öppen vedspis, en spiselkrans i betong och grått golv
Idéer för ett mellanstort modernt kök med matplats, med vita väggar, klinkergolv i keramik, en öppen vedspis, en spiselkrans i betong och grått golv
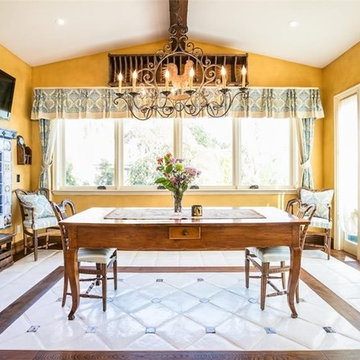
Foto på en stor medelhavsstil separat matplats, med gula väggar, klinkergolv i keramik, en standard öppen spis, en spiselkrans i trä och vitt golv
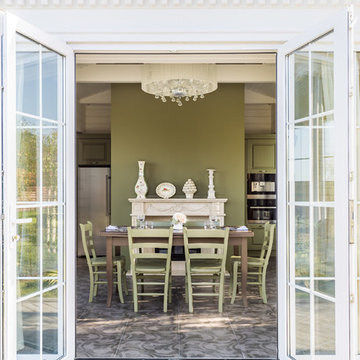
Foto på en mellanstor vintage separat matplats, med gröna väggar, klinkergolv i keramik, en standard öppen spis, en spiselkrans i sten och brunt golv
956 foton på matplats, med klinkergolv i keramik
7