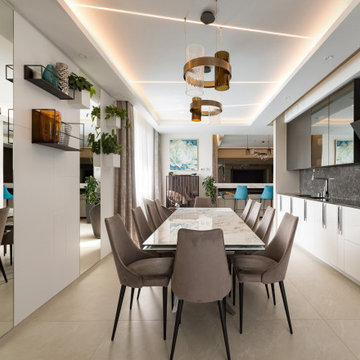2 186 foton på matplats, med klinkergolv i porslin och beiget golv
Sortera efter:
Budget
Sortera efter:Populärt i dag
61 - 80 av 2 186 foton
Artikel 1 av 3
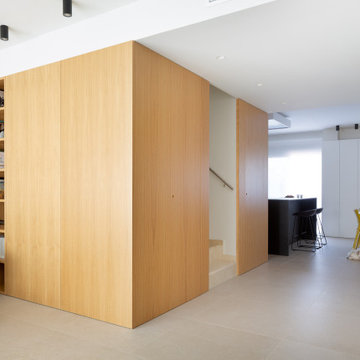
Inspiration för en mellanstor skandinavisk matplats med öppen planlösning, med vita väggar, klinkergolv i porslin och beiget golv
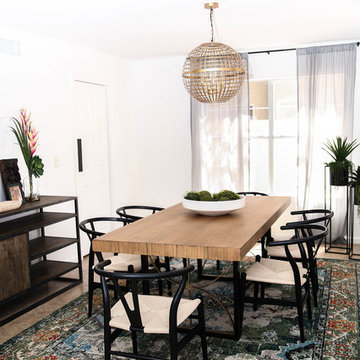
Added lighting, new furniture, wishbone chairs and simple styling will go a long way. Rug adds color with the bright white walls and ceiling.
Idéer för att renovera en mellanstor retro matplats med öppen planlösning, med vita väggar, klinkergolv i porslin och beiget golv
Idéer för att renovera en mellanstor retro matplats med öppen planlösning, med vita väggar, klinkergolv i porslin och beiget golv
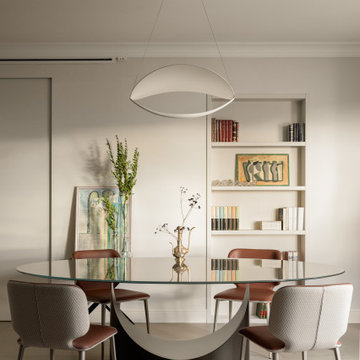
Modern inredning av en stor matplats, med beige väggar, klinkergolv i porslin och beiget golv
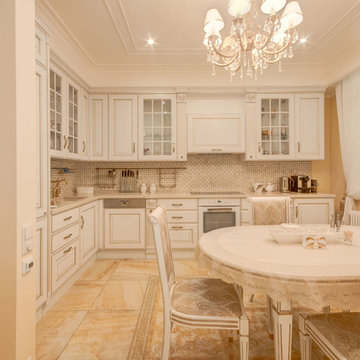
Дизайнер Светлана Пирогова. Фото Юрий Шумов.
Exempel på ett mellanstort klassiskt kök med matplats, med beige väggar, klinkergolv i porslin och beiget golv
Exempel på ett mellanstort klassiskt kök med matplats, med beige väggar, klinkergolv i porslin och beiget golv
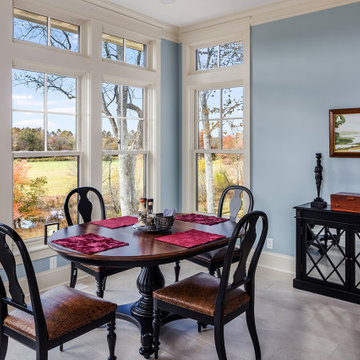
Adjoining the kitchen, the breakfast area has an ever-changing view that beckons you to linger until your coffee grows cold and the morning sun floods in.
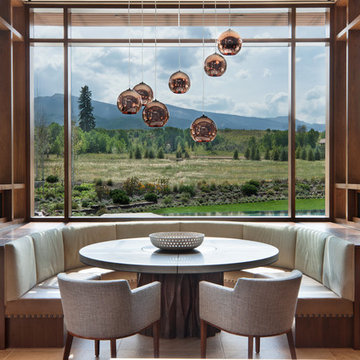
David O. Marlow
Idéer för mycket stora funkis kök med matplatser, med klinkergolv i porslin och beiget golv
Idéer för mycket stora funkis kök med matplatser, med klinkergolv i porslin och beiget golv
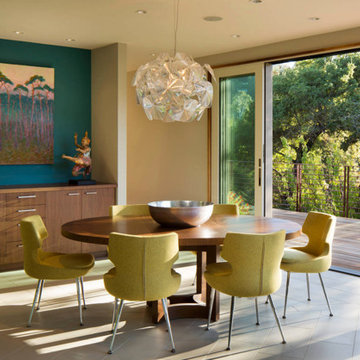
Exempel på en mellanstor modern matplats med öppen planlösning, med beige väggar, klinkergolv i porslin och beiget golv
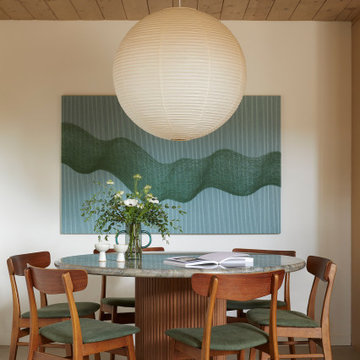
This 1960s home was in original condition and badly in need of some functional and cosmetic updates. We opened up the great room into an open concept space, converted the half bathroom downstairs into a full bath, and updated finishes all throughout with finishes that felt period-appropriate and reflective of the owner's Asian heritage.
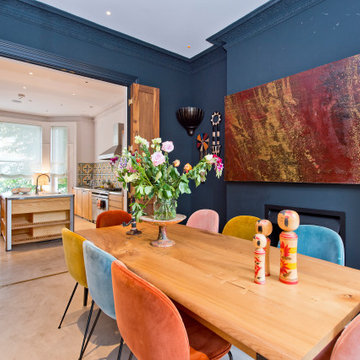
Idéer för en stor klassisk separat matplats, med blå väggar, klinkergolv i porslin och beiget golv
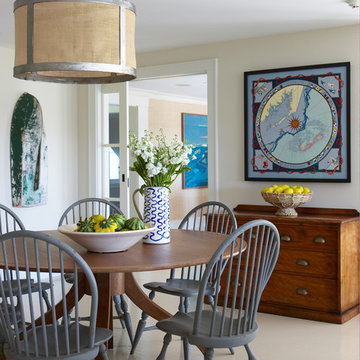
Inspiration för mellanstora lantliga separata matplatser, med beige väggar, klinkergolv i porslin och beiget golv
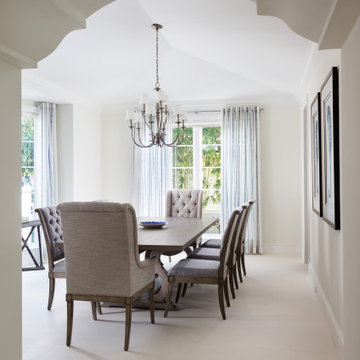
Inredning av en medelhavsstil stor separat matplats, med beige väggar, klinkergolv i porslin och beiget golv

We were commissioned by our clients to design a light and airy open-plan kitchen and dining space with plenty of natural light whilst also capturing the views of the fields at the rear of their property. We not only achieved that but also took our designs a step further to create a beautiful first-floor ensuite bathroom to the master bedroom which our clients love!
Our initial brief was very clear and concise, with our clients having a good understanding of what they wanted to achieve – the removal of the existing conservatory to create an open and light-filled space that then connects on to what was originally a small and dark kitchen. The two-storey and single-storey rear extension with beautiful high ceilings, roof lights, and French doors with side lights on the rear, flood the interior spaces with natural light and allow for a beautiful, expansive feel whilst also affording stunning views over the fields. This new extension allows for an open-plan kitchen/dining space that feels airy and light whilst also maximising the views of the surrounding countryside.
The only change during the concept design was the decision to work in collaboration with the client’s adjoining neighbour to design and build their extensions together allowing a new party wall to be created and the removal of wasted space between the two properties. This allowed them both to gain more room inside both properties and was essentially a win-win for both clients, with the original concept design being kept the same but on a larger footprint to include the new party wall.
The different floor levels between the two properties with their extensions and building on the party wall line in the new wall was a definite challenge. It allowed us only a very small area to work to achieve both of the extensions and the foundations needed to be very deep due to the ground conditions, as advised by Building Control. We overcame this by working in collaboration with the structural engineer to design the foundations and the work of the project manager in managing the team and site efficiently.
We love how large and light-filled the space feels inside, the stunning high ceilings, and the amazing views of the surrounding countryside on the rear of the property. The finishes inside and outside have blended seamlessly with the existing house whilst exposing some original features such as the stone walls, and the connection between the original cottage and the new extension has allowed the property to still retain its character.
There are a number of special features to the design – the light airy high ceilings in the extension, the open plan kitchen and dining space, the connection to the original cottage whilst opening up the rear of the property into the extension via an existing doorway, the views of the beautiful countryside, the hidden nature of the extension allowing the cottage to retain its original character and the high-end materials which allows the new additions to blend in seamlessly.
The property is situated within the AONB (Area of Outstanding Natural Beauty) and our designs were sympathetic to the Cotswold vernacular and character of the existing property, whilst maximising its views of the stunning surrounding countryside.
The works have massively improved our client’s lifestyles and the way they use their home. The previous conservatory was originally used as a dining space however the temperatures inside made it unusable during hot and cold periods and also had the effect of making the kitchen very small and dark, with the existing stone walls blocking out natural light and only a small window to allow for light and ventilation. The original kitchen didn’t feel open, warm, or welcoming for our clients.
The new extension allowed us to break through the existing external stone wall to create a beautiful open-plan kitchen and dining space which is both warm, cosy, and welcoming, but also filled with natural light and affords stunning views of the gardens and fields beyond the property. The space has had a huge impact on our client’s feelings towards their main living areas and created a real showcase entertainment space.
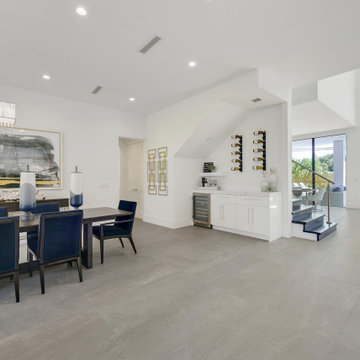
Idéer för att renovera en funkis matplats med öppen planlösning, med vita väggar, klinkergolv i porslin och beiget golv
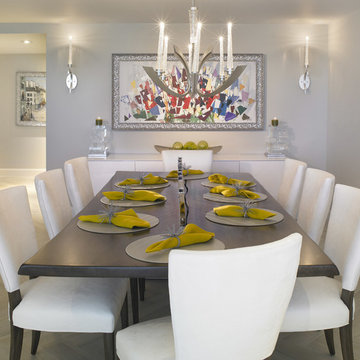
Dining Room
Idéer för mellanstora funkis matplatser med öppen planlösning, med grå väggar, klinkergolv i porslin och beiget golv
Idéer för mellanstora funkis matplatser med öppen planlösning, med grå väggar, klinkergolv i porslin och beiget golv
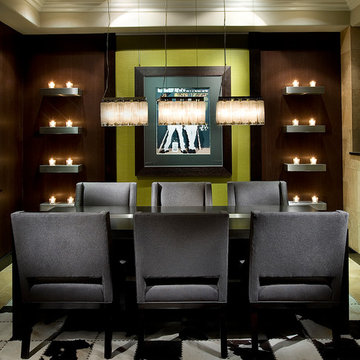
Anita Lang - IMI Design - Scottsdale, AZ
Idéer för mellanstora funkis separata matplatser, med gröna väggar, klinkergolv i porslin och beiget golv
Idéer för mellanstora funkis separata matplatser, med gröna väggar, klinkergolv i porslin och beiget golv
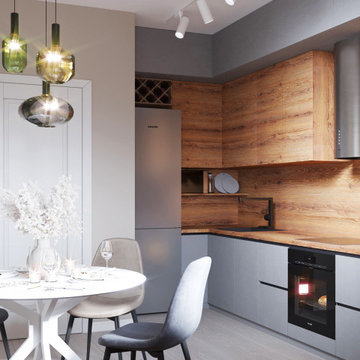
Idéer för att renovera ett mellanstort funkis kök med matplats, med beige väggar, klinkergolv i porslin och beiget golv
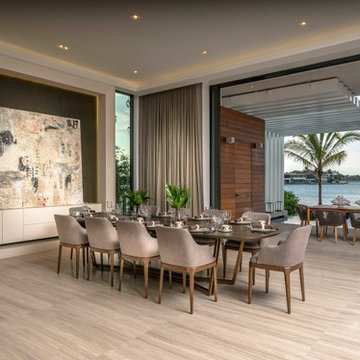
Exempel på en mycket stor modern matplats med öppen planlösning, med grå väggar, beiget golv och klinkergolv i porslin

A contemporary kitchen with green cabinets in slab door and with brass profile gola channel accent. Worktops in calcatta gold quartz. Flooring in large format tile and rich engineered hardwood. Oval dining table with brass base. Bespoke radiator cabinet to match flooring. Feature multi arm pendant light and bespoke floor to ceiling curtains.
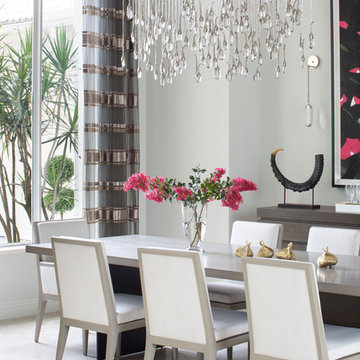
Idéer för en mycket stor klassisk separat matplats, med grå väggar, klinkergolv i porslin och beiget golv
2 186 foton på matplats, med klinkergolv i porslin och beiget golv
4
