350 foton på matplats, med klinkergolv i porslin och en spiselkrans i sten
Sortera efter:
Budget
Sortera efter:Populärt i dag
141 - 160 av 350 foton
Artikel 1 av 3
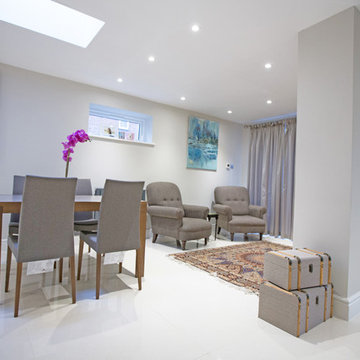
Open plan family dining space with two sided fireplace between formal and informal seating areas.
Modern inredning av en matplats, med klinkergolv i porslin, en dubbelsidig öppen spis och en spiselkrans i sten
Modern inredning av en matplats, med klinkergolv i porslin, en dubbelsidig öppen spis och en spiselkrans i sten
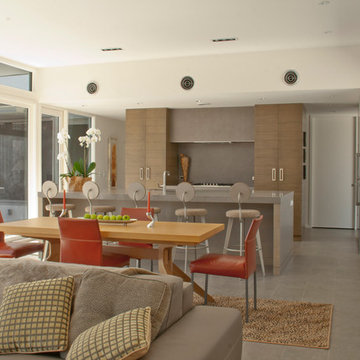
View of dining area and kitchen from living room.
Bild på ett mellanstort funkis kök med matplats, med vita väggar, klinkergolv i porslin, en bred öppen spis, en spiselkrans i sten och grått golv
Bild på ett mellanstort funkis kök med matplats, med vita väggar, klinkergolv i porslin, en bred öppen spis, en spiselkrans i sten och grått golv
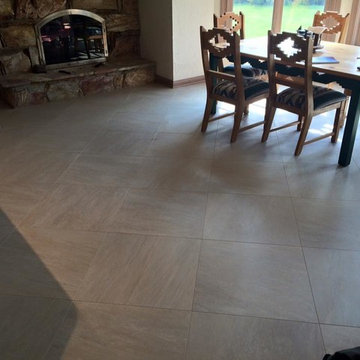
Bild på ett vintage kök med matplats, med beige väggar, klinkergolv i porslin, en standard öppen spis och en spiselkrans i sten
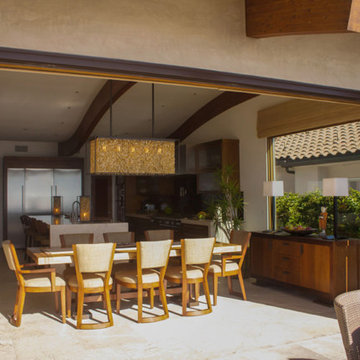
Amerikansk inredning av en stor matplats med öppen planlösning, med vita väggar, klinkergolv i porslin, en standard öppen spis, en spiselkrans i sten och beiget golv
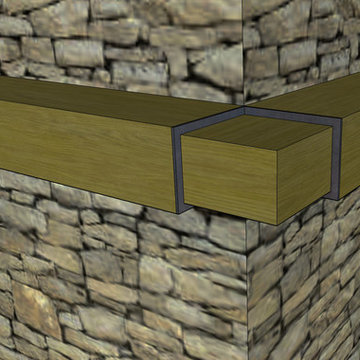
Preliminary designs and finished pieces for a beautiful custom home we contributed to in 2018. The basic layout and specifications were provided, we designed and created the finished product. The mantel was made from massive remnant timbers from the home's construction.
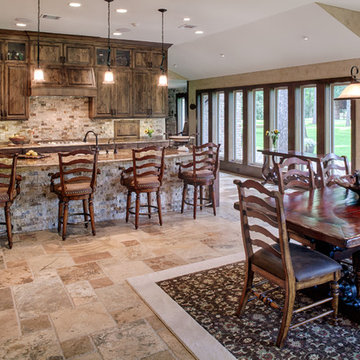
General Contractor: Wamhoff Design|Build
Interior Design: Erika Barczak | By Design Interiors
Photography: Brad Carr
Inspiration för stora rustika kök med matplatser, med beige väggar, beiget golv, klinkergolv i porslin, en dubbelsidig öppen spis och en spiselkrans i sten
Inspiration för stora rustika kök med matplatser, med beige väggar, beiget golv, klinkergolv i porslin, en dubbelsidig öppen spis och en spiselkrans i sten
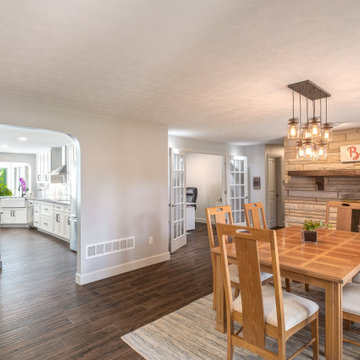
Inspiration för stora klassiska kök med matplatser, med grå väggar, en standard öppen spis, en spiselkrans i sten, brunt golv och klinkergolv i porslin
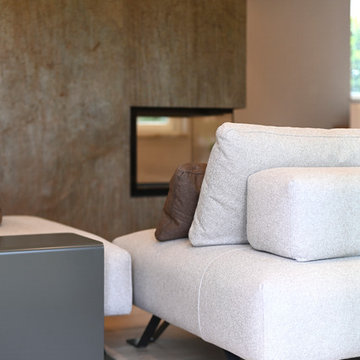
Ristrutturazione di un villino sito in Tarquinia (VT). Particolare dell'open space cucina/sala da pranzo/soggiorno. L'elemento del camino posto al centro dell'ambiente diventa il fulcro di tutto lo spazio che si sviluppa intorno. Pavimentazione e gradini tecnici in gres porcellanato effetto legno Starwood Tanzania Wine, Porcelanosa Grupo. Rivestimento del camino in lastre in pietra naturale Airslate Bombay, L'antic colonial Porcelanosa grupo. Controsoffitti in cartongesso con profili led integrati e faretti al led in gesso ad incasso.
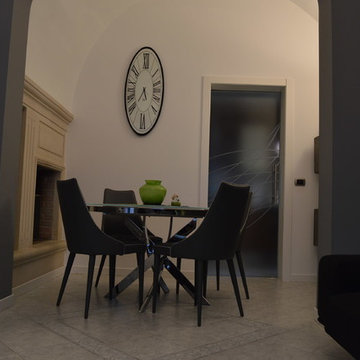
Foto på en liten funkis matplats med öppen planlösning, med vita väggar, klinkergolv i porslin, en standard öppen spis, en spiselkrans i sten och vitt golv
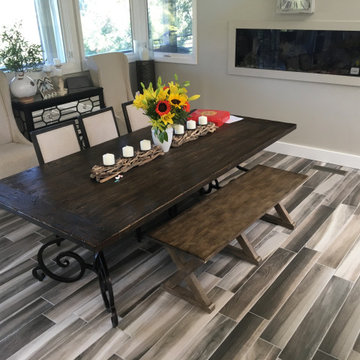
Whole level of house 2,200 sf tiles in this 6x36 wood plank tile. Thinset over concrete. Also did a two siede stackstone fireplace in the living room that you can see in one of these pictures.
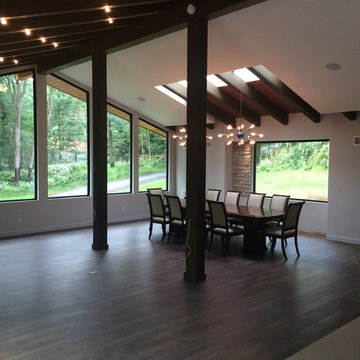
Ultra contemporary dining room integrated into a classic 70's California Ranch
Idéer för att renovera en stor vintage separat matplats, med vita väggar, klinkergolv i porslin, en standard öppen spis och en spiselkrans i sten
Idéer för att renovera en stor vintage separat matplats, med vita väggar, klinkergolv i porslin, en standard öppen spis och en spiselkrans i sten
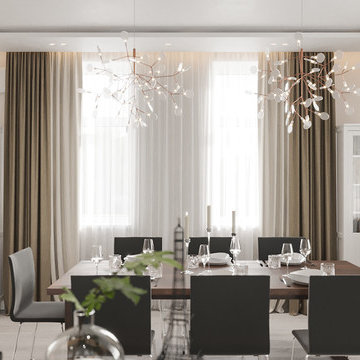
автор проекта дизайнер Юлия Сорокина http://des-in.ru/
89266885524
Inspiration för stora moderna matplatser, med beige väggar, klinkergolv i porslin, en bred öppen spis, en spiselkrans i sten och beiget golv
Inspiration för stora moderna matplatser, med beige väggar, klinkergolv i porslin, en bred öppen spis, en spiselkrans i sten och beiget golv
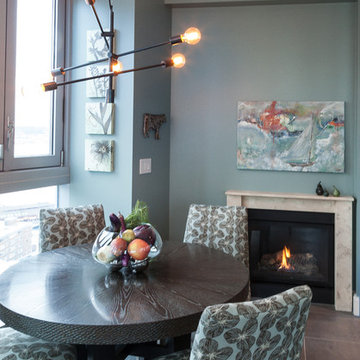
Stephanie Castor Photography
Exempel på en mellanstor modern separat matplats, med blå väggar, klinkergolv i porslin, en standard öppen spis och en spiselkrans i sten
Exempel på en mellanstor modern separat matplats, med blå väggar, klinkergolv i porslin, en standard öppen spis och en spiselkrans i sten
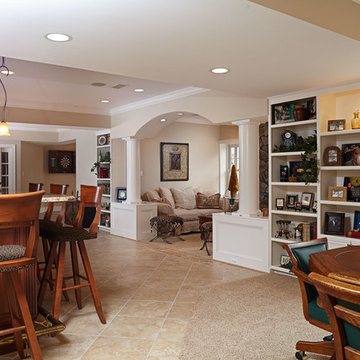
Lower level bar and entertainment area, Burke Virginia
Photo: Barry Harley
Cabinets: Cabinet Discounters
Contractor: Ergon Construction
Inredning av en klassisk stor matplats med öppen planlösning, med beige väggar, klinkergolv i porslin och en spiselkrans i sten
Inredning av en klassisk stor matplats med öppen planlösning, med beige väggar, klinkergolv i porslin och en spiselkrans i sten
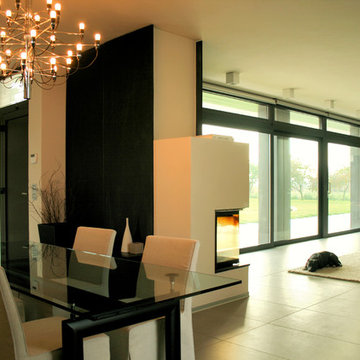
Mattia Ghinelli
Idéer för att renovera en stor funkis matplats, med beige väggar, klinkergolv i porslin, en öppen hörnspis, en spiselkrans i sten och grått golv
Idéer för att renovera en stor funkis matplats, med beige väggar, klinkergolv i porslin, en öppen hörnspis, en spiselkrans i sten och grått golv
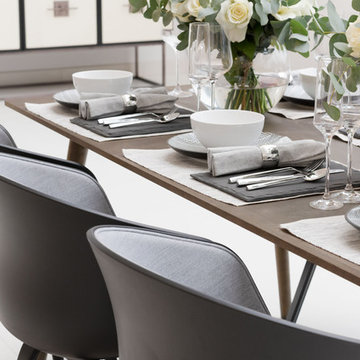
Bild på en mycket stor matplats med öppen planlösning, med vita väggar, klinkergolv i porslin, en dubbelsidig öppen spis och en spiselkrans i sten
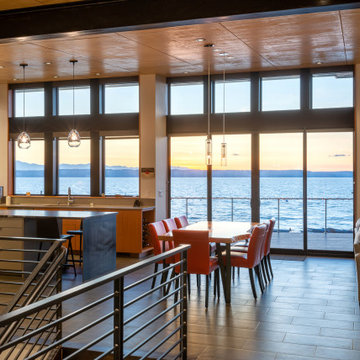
Idéer för att renovera ett mellanstort funkis kök med matplats, med vita väggar, klinkergolv i porslin, en standard öppen spis, en spiselkrans i sten och grått golv
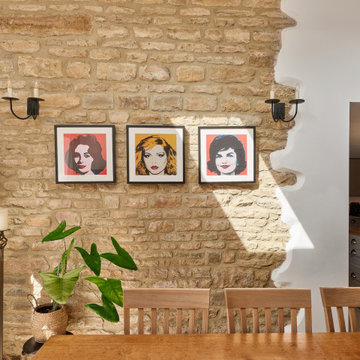
We were commissioned by our clients to design a light and airy open-plan kitchen and dining space with plenty of natural light whilst also capturing the views of the fields at the rear of their property. We not only achieved that but also took our designs a step further to create a beautiful first-floor ensuite bathroom to the master bedroom which our clients love!
Our initial brief was very clear and concise, with our clients having a good understanding of what they wanted to achieve – the removal of the existing conservatory to create an open and light-filled space that then connects on to what was originally a small and dark kitchen. The two-storey and single-storey rear extension with beautiful high ceilings, roof lights, and French doors with side lights on the rear, flood the interior spaces with natural light and allow for a beautiful, expansive feel whilst also affording stunning views over the fields. This new extension allows for an open-plan kitchen/dining space that feels airy and light whilst also maximising the views of the surrounding countryside.
The only change during the concept design was the decision to work in collaboration with the client’s adjoining neighbour to design and build their extensions together allowing a new party wall to be created and the removal of wasted space between the two properties. This allowed them both to gain more room inside both properties and was essentially a win-win for both clients, with the original concept design being kept the same but on a larger footprint to include the new party wall.
The different floor levels between the two properties with their extensions and building on the party wall line in the new wall was a definite challenge. It allowed us only a very small area to work to achieve both of the extensions and the foundations needed to be very deep due to the ground conditions, as advised by Building Control. We overcame this by working in collaboration with the structural engineer to design the foundations and the work of the project manager in managing the team and site efficiently.
We love how large and light-filled the space feels inside, the stunning high ceilings, and the amazing views of the surrounding countryside on the rear of the property. The finishes inside and outside have blended seamlessly with the existing house whilst exposing some original features such as the stone walls, and the connection between the original cottage and the new extension has allowed the property to still retain its character.
There are a number of special features to the design – the light airy high ceilings in the extension, the open plan kitchen and dining space, the connection to the original cottage whilst opening up the rear of the property into the extension via an existing doorway, the views of the beautiful countryside, the hidden nature of the extension allowing the cottage to retain its original character and the high-end materials which allows the new additions to blend in seamlessly.
The property is situated within the AONB (Area of Outstanding Natural Beauty) and our designs were sympathetic to the Cotswold vernacular and character of the existing property, whilst maximising its views of the stunning surrounding countryside.
The works have massively improved our client’s lifestyles and the way they use their home. The previous conservatory was originally used as a dining space however the temperatures inside made it unusable during hot and cold periods and also had the effect of making the kitchen very small and dark, with the existing stone walls blocking out natural light and only a small window to allow for light and ventilation. The original kitchen didn’t feel open, warm, or welcoming for our clients.
The new extension allowed us to break through the existing external stone wall to create a beautiful open-plan kitchen and dining space which is both warm, cosy, and welcoming, but also filled with natural light and affords stunning views of the gardens and fields beyond the property. The space has had a huge impact on our client’s feelings towards their main living areas and created a real showcase entertainment space.
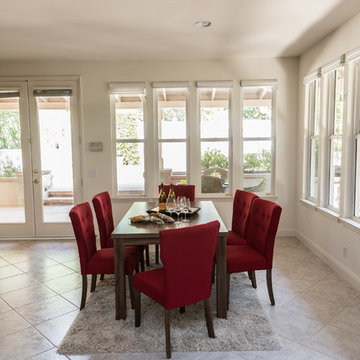
Idéer för ett mellanstort klassiskt kök med matplats, med grå väggar, klinkergolv i porslin, en standard öppen spis och en spiselkrans i sten
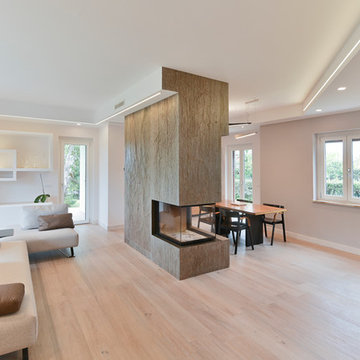
Ristrutturazione di un villino sito in Tarquinia (VT). Particolare dell'open space cucina/sala da pranzo/soggiorno. L'elemento del camino posto al centro dell'ambiente diventa il fulcro di tutto lo spazio che si sviluppa intorno. Pavimentazione in gres porcellanato effetto legno Starwood Tanzania Wine, Porcelanosa Grupo. Rivestimento del camino in lastre in pietra naturale Airslate Bombay, L'antic colonial Porcelanosa grupo. Controsoffitti in cartongesso con profili led integrati e faretti al led in gesso ad incasso.
350 foton på matplats, med klinkergolv i porslin och en spiselkrans i sten
8