Matplats
Sortera efter:Populärt i dag
101 - 120 av 205 foton
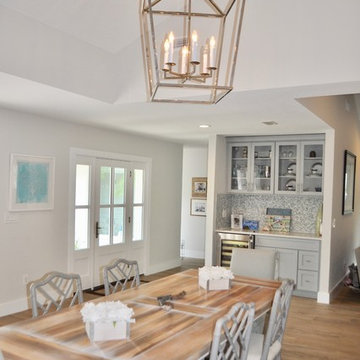
Jennifer Mirch Designs
Bild på en stor maritim matplats med öppen planlösning, med vita väggar, klinkergolv i porslin, en standard öppen spis, en spiselkrans i trä och brunt golv
Bild på en stor maritim matplats med öppen planlösning, med vita väggar, klinkergolv i porslin, en standard öppen spis, en spiselkrans i trä och brunt golv
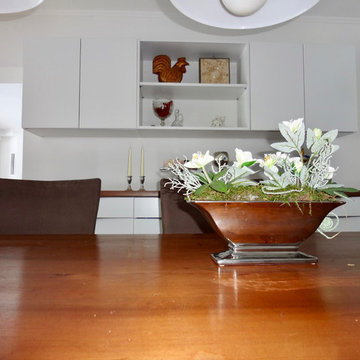
Foto: raumkonzepte
Eklektisk inredning av en stor matplats med öppen planlösning, med vita väggar, klinkergolv i porslin, en öppen vedspis, en spiselkrans i trä och beiget golv
Eklektisk inredning av en stor matplats med öppen planlösning, med vita väggar, klinkergolv i porslin, en öppen vedspis, en spiselkrans i trä och beiget golv
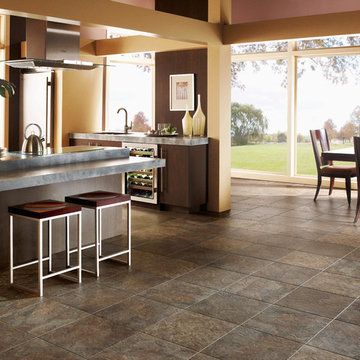
Idéer för att renovera ett mellanstort funkis kök med matplats, med vita väggar, klinkergolv i porslin, en standard öppen spis och en spiselkrans i trä
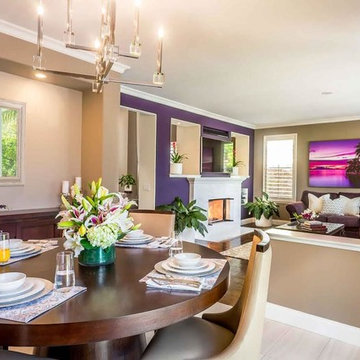
Idéer för stora matplatser, med beige väggar, klinkergolv i porslin, en bred öppen spis och en spiselkrans i trä
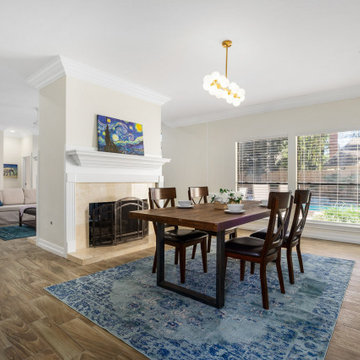
Exempel på en stor klassisk matplats, med beige väggar, klinkergolv i porslin, en dubbelsidig öppen spis, en spiselkrans i trä och brunt golv
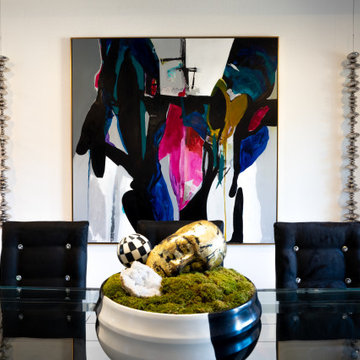
The 8,000 sq. ft. Riverstone Residence was a new build Modern Masterpiece overlooking the manicured lawns of the prestigious Riverstone neighborhood that was in need of a cutting edge, modern yet classic spirit.'
The interiors remain true to Rehman’s belief in mixing styles, eras and selections, bringing together the stars of the past with today’s emerging artists to create environments that are at once inviting, comfortable and seductive.
The powder room was designed to give guests a separate experience from the rest of the space. Combining tiled walls with a hand-painted custom wall design, various materials play together to tell a story of a dark yet glamorous space with an edgy twist.
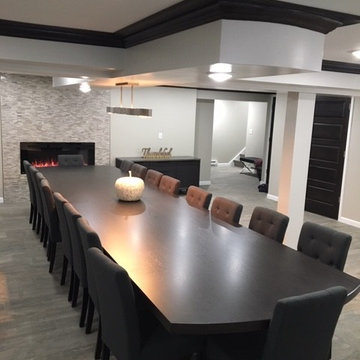
Upon entering the newly refinished basement, guests are greeted by this custom designed and fabricated dining table that seats 18 people comfortably. A ceiling soffit was also custom designed to center the table and suspend a contemporary chandelier.
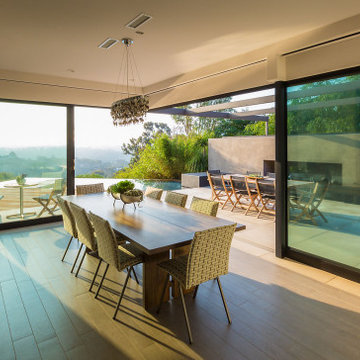
clean contemporary indoor outdoor dining room with Fleetwood corner unit structurally supported sheet metal clad post.
Idéer för mellanstora funkis kök med matplatser, med vita väggar, klinkergolv i porslin, en dubbelsidig öppen spis, en spiselkrans i trä och grått golv
Idéer för mellanstora funkis kök med matplatser, med vita väggar, klinkergolv i porslin, en dubbelsidig öppen spis, en spiselkrans i trä och grått golv
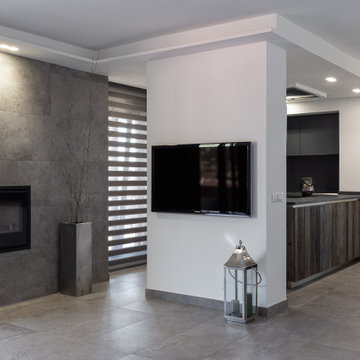
Open space in stile industriale contemporaneo con pareti effetto cemento grigio.
Foto: © Federico Viola Fotografia – 2021
Progetto di Fabiana Fusco Architetto
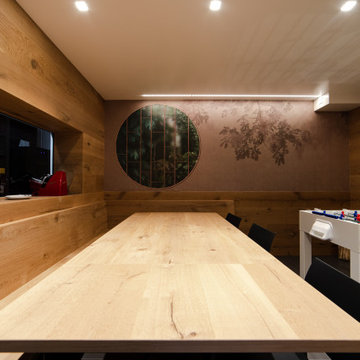
La Panca con il tavolo danno sempre un senso di accoglienza e convivialità.
Per non cadere nell'effetto eccessivamente rustico, abbiamo deciso di inserire un basamento del tavolo molto moderno in ferro e costruire la panca sospesa da terra.
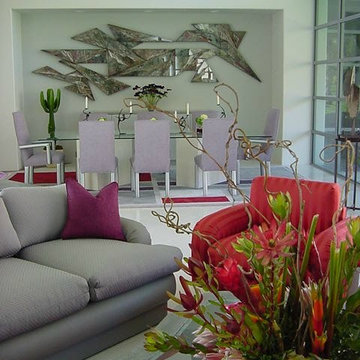
Idéer för en mellanstor modern matplats med öppen planlösning, med vita väggar, klinkergolv i porslin, en standard öppen spis och en spiselkrans i trä
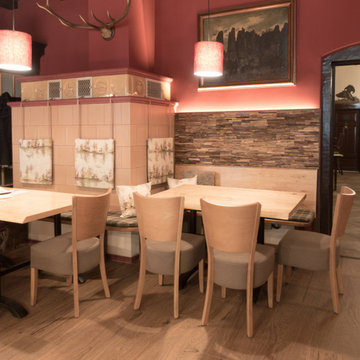
Die ursprüngliche Holzvertäfelung wurde durch eine moderne Holzvertäfelung ersetzt. Dies Sitzecke am Kamin ist mit Kissen aus schwerentflammbarem Wollstoff belegt. Die Dekokissen sind mit Motiven aus der Bergwelt gefertigt. Individuelle mit Stoff bespannte Lampenshcirme runden das ganze ab.
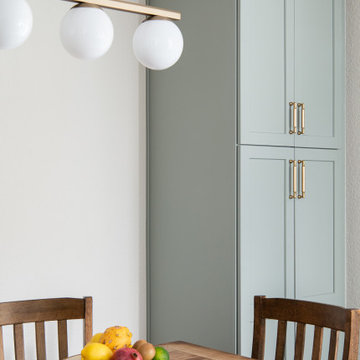
Corner pantry with 4 roll out drawers by Omega
Inredning av ett modernt kök med matplats, med vita väggar, klinkergolv i porslin, en standard öppen spis, en spiselkrans i trä och brunt golv
Inredning av ett modernt kök med matplats, med vita väggar, klinkergolv i porslin, en standard öppen spis, en spiselkrans i trä och brunt golv
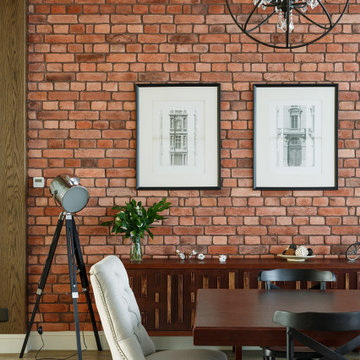
Авторы проекта: Ирина Килина, Денис Коршунов
Inspiration för en stor funkis matplats, med flerfärgade väggar, klinkergolv i porslin, en öppen hörnspis, en spiselkrans i trä och brunt golv
Inspiration för en stor funkis matplats, med flerfärgade väggar, klinkergolv i porslin, en öppen hörnspis, en spiselkrans i trä och brunt golv
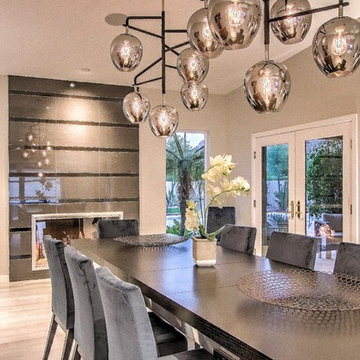
David Elton Photography
Modern inredning av en mellanstor matplats, med grå väggar, klinkergolv i porslin, en spiselkrans i trä och grått golv
Modern inredning av en mellanstor matplats, med grå väggar, klinkergolv i porslin, en spiselkrans i trä och grått golv
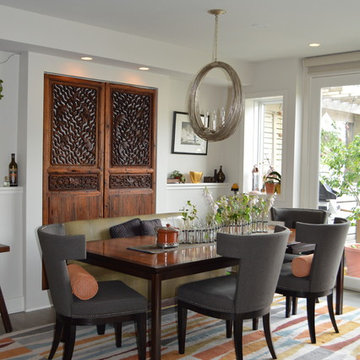
Eileen McGunagle
Idéer för en mellanstor modern matplats, med beige väggar, klinkergolv i porslin och en spiselkrans i trä
Idéer för en mellanstor modern matplats, med beige väggar, klinkergolv i porslin och en spiselkrans i trä
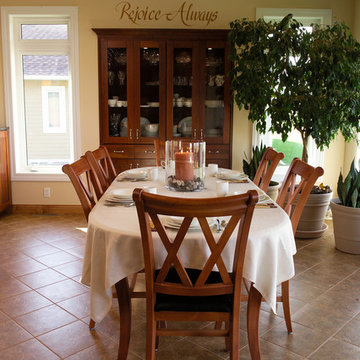
Dining Room with lots of windows and a view of a pond.
Idéer för mellanstora vintage matplatser med öppen planlösning, med beige väggar, klinkergolv i porslin, en standard öppen spis och en spiselkrans i trä
Idéer för mellanstora vintage matplatser med öppen planlösning, med beige väggar, klinkergolv i porslin, en standard öppen spis och en spiselkrans i trä
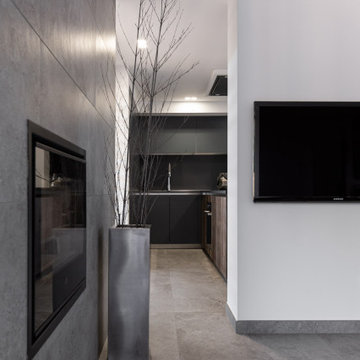
Open space in stile industriale contemporaneo con pareti effetto cemento grigio.
Foto: © Federico Viola Fotografia – 2021
Progetto di Fabiana Fusco Architetto
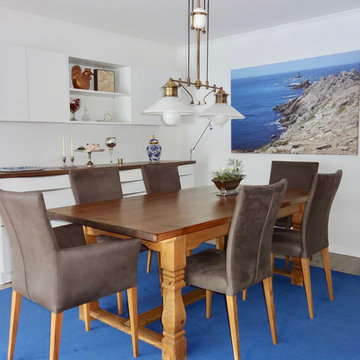
Foto: raumkonzepte
Inspiration för en stor eklektisk matplats med öppen planlösning, med vita väggar, klinkergolv i porslin, en öppen vedspis, en spiselkrans i trä och beiget golv
Inspiration för en stor eklektisk matplats med öppen planlösning, med vita väggar, klinkergolv i porslin, en öppen vedspis, en spiselkrans i trä och beiget golv
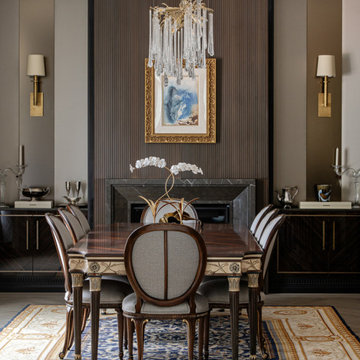
This stunning custom build home is nestled on a picturesque tree-lined street in Oakville. We met the clients at the beginning stages of designing their dream home. Their objective was to design and furnish a home that would suit their lifestyle and family needs. They love to entertain and often host large family gatherings.
Clients wanted a more transitional look and feel for this house. Their previous house was very traditional in style and décor. They wanted to move away from that to a much more transitional style, and they wanted a different colour palette from the previous house. They wanted a lighter and fresher colour scheme for this new house.
Collaborating with Dina Mati, we crafted spaces that prioritize both functionality and timeless aesthetics.
For more about Lumar Interiors, see here: https://www.lumarinteriors.com/
To learn more about this project, see here: https://www.lumarinteriors.com/portfolio/oakville-transitional-home-design
6