259 foton på matplats, med klinkergolv i porslin och flerfärgat golv
Sortera efter:
Budget
Sortera efter:Populärt i dag
1 - 20 av 259 foton
Artikel 1 av 3
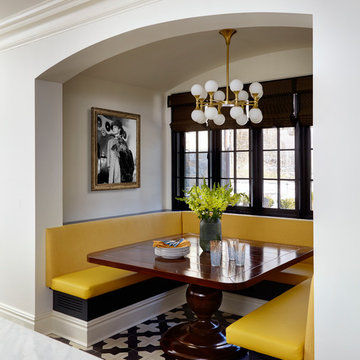
The stately dark wood framed window panes let in natural light in this beautifully designed dining nook with inviting yellow banquettes.
Klassisk inredning av ett kök med matplats, med vita väggar, klinkergolv i porslin och flerfärgat golv
Klassisk inredning av ett kök med matplats, med vita väggar, klinkergolv i porslin och flerfärgat golv
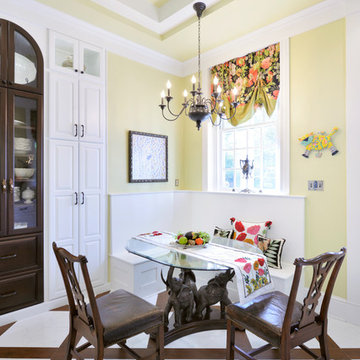
Best of Houzz 2016 Dining Room Design winner. The custom built-in banquette allowed the breakfast nook to seat 5 people comfortably and not encroach on the walking space. Custom dark wood cabinet houses breakfast dishes. Wood and marble look alike porcelain tiles set on the diagonal add interest to a large floor space. The coffers on the ceiling create the same interest on the ceiling. Notice the 3 elephants holding up the table top.
Michael Jacobs Photography
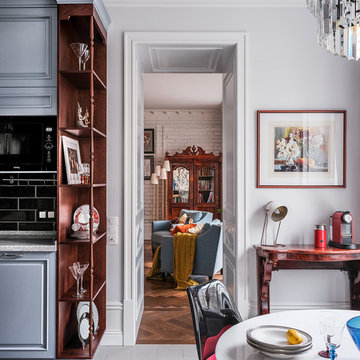
Дизайнеры: Ольга Кондратова, Мария Петрова
Фотограф: Дина Александрова
Klassisk inredning av ett mellanstort kök med matplats, med vita väggar, klinkergolv i porslin och flerfärgat golv
Klassisk inredning av ett mellanstort kök med matplats, med vita väggar, klinkergolv i porslin och flerfärgat golv
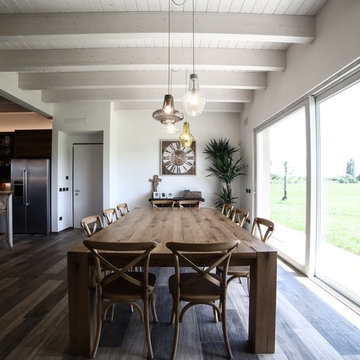
Exempel på ett stort industriellt kök med matplats, med klinkergolv i porslin och flerfärgat golv
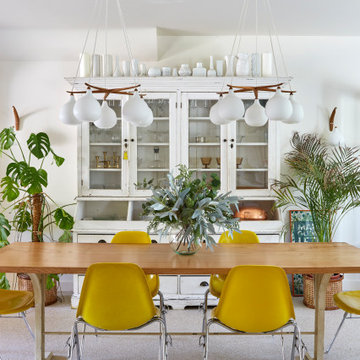
A large family dining table is the hub of the home in this dining room.
Inspiration för en mellanstor nordisk matplats, med vita väggar, klinkergolv i porslin och flerfärgat golv
Inspiration för en mellanstor nordisk matplats, med vita väggar, klinkergolv i porslin och flerfärgat golv

The existing kitchen was in a word, "stuck" between the family room, mudroom and the rest of the house. The client has renovated most of the home but did not know what to do with the kitchen. The space was visually cut off from the family room, had underwhelming storage capabilities, and could not accommodate family gatherings at the table. Access to the recently redesigned backyard was down a step and through the mud room.
We began by relocating the access to the yard into the kitchen with a French door. The remaining space was converted into a walk-in pantry accessible from the kitchen. Next, we opened a window to the family room, so the children were visible from the kitchen side. The old peninsula plan was replaced with a beautiful blue painted island with seating for 4. The outdated appliances received a major upgrade with Sub Zero Wolf cooking and food preservation products.
The visual beauty of the vaulted ceiling is enhanced by long pendants and oversized crown molding. A hard-working wood tile floor grounds the blue and white colorway. The colors are repeated in a lovely blue and white screened marble tile. White porcelain subway tiles frame the feature. The biggest and possibly the most appreciated change to the space was when we opened the wall from the kitchen into the dining room to connect the disjointed spaces. Now the family has experienced a new appreciation for their home. Rooms which were previously storage areas and now integrated into the family lifestyle. The open space is so conducive to entertaining visitors frequently just "drop in”.
In the dining area, we designed custom cabinets complete with a window seat, the perfect spot for additional diners or a perch for the family cat. The tall cabinets store all the china and crystal once stored in a back closet. Now it is always ready to be used. The last repurposed space is now home to a refreshment center. Cocktails and coffee are easily stored and served convenient to the kitchen but out of the main cooking area.
How do they feel about their new space? It has changed the way they live and use their home. The remodel has created a new environment to live, work and play at home. They could not be happier.
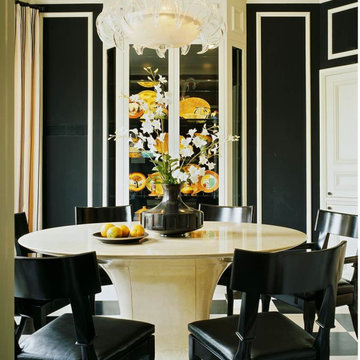
Idéer för en mellanstor medelhavsstil separat matplats, med svarta väggar, klinkergolv i porslin och flerfärgat golv
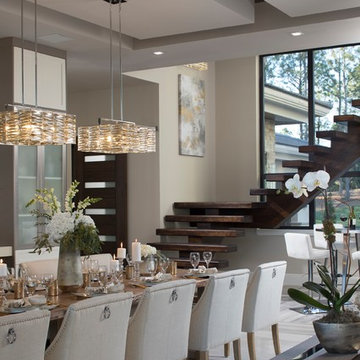
Jeffrey A. Davis Photography
Inspiration för ett stort funkis kök med matplats, med vita väggar, klinkergolv i porslin och flerfärgat golv
Inspiration för ett stort funkis kök med matplats, med vita väggar, klinkergolv i porslin och flerfärgat golv
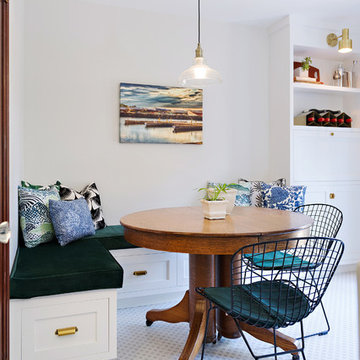
Exempel på en stor klassisk separat matplats, med klinkergolv i porslin, flerfärgat golv och vita väggar
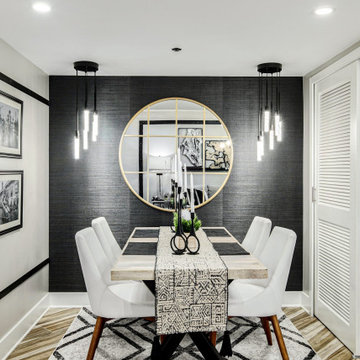
Exempel på ett litet modernt kök med matplats, med svarta väggar, klinkergolv i porslin och flerfärgat golv
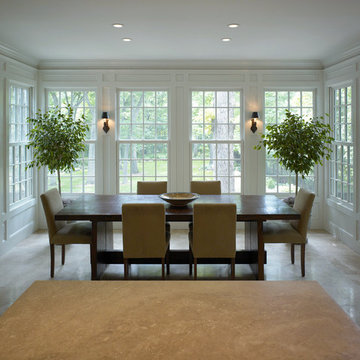
Idéer för stora vintage separata matplatser, med vita väggar, klinkergolv i porslin och flerfärgat golv
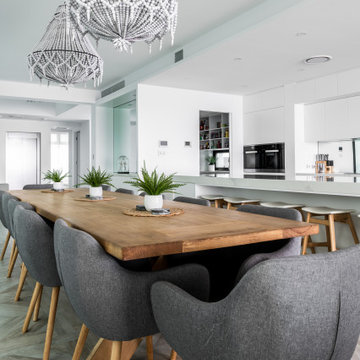
Open dining, kitchen, living
Idéer för en stor maritim matplats med öppen planlösning, med vita väggar, klinkergolv i porslin och flerfärgat golv
Idéer för en stor maritim matplats med öppen planlösning, med vita väggar, klinkergolv i porslin och flerfärgat golv
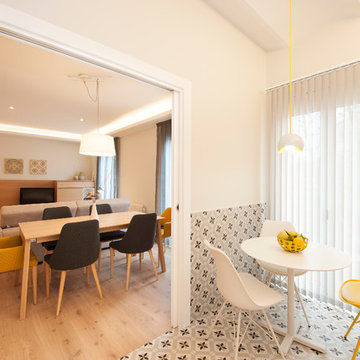
Sincro reformas integrales
Inspiration för en stor funkis matplats med öppen planlösning, med vita väggar, klinkergolv i porslin och flerfärgat golv
Inspiration för en stor funkis matplats med öppen planlösning, med vita väggar, klinkergolv i porslin och flerfärgat golv
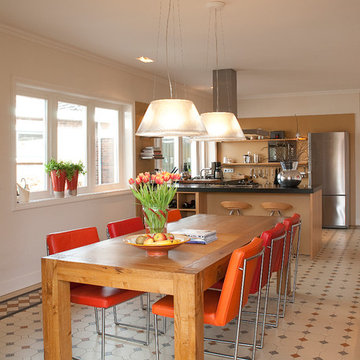
Light and bright contemporary dining room and kitchen with Winckelmans floor tiles. Photo by Patrick Degier, RoodeSchool.
Bild på ett mellanstort funkis kök med matplats, med klinkergolv i porslin, vita väggar och flerfärgat golv
Bild på ett mellanstort funkis kök med matplats, med klinkergolv i porslin, vita väggar och flerfärgat golv
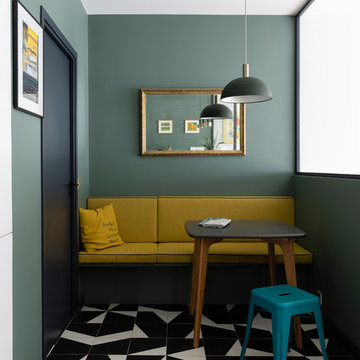
Crédits photo: Alexis Paoli
Bild på en liten funkis matplats, med klinkergolv i porslin, flerfärgat golv och gröna väggar
Bild på en liten funkis matplats, med klinkergolv i porslin, flerfärgat golv och gröna väggar
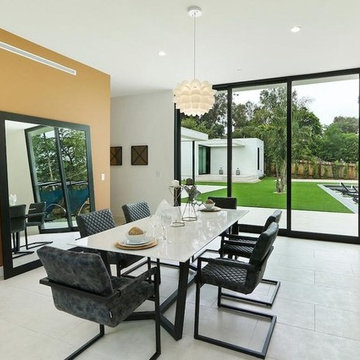
Candy
Modern inredning av en mellanstor separat matplats, med flerfärgade väggar, klinkergolv i porslin och flerfärgat golv
Modern inredning av en mellanstor separat matplats, med flerfärgade väggar, klinkergolv i porslin och flerfärgat golv

We love this dining room's coffered ceiling, dining area, custom millwork & molding, plus the chandeliers and arched entryways!
Foto på en stor vintage separat matplats, med beige väggar, klinkergolv i porslin, en standard öppen spis, en spiselkrans i sten och flerfärgat golv
Foto på en stor vintage separat matplats, med beige väggar, klinkergolv i porslin, en standard öppen spis, en spiselkrans i sten och flerfärgat golv
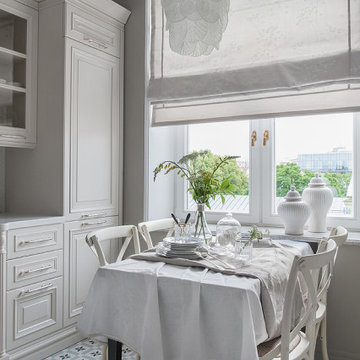
Idéer för att renovera en liten vintage matplats, med grå väggar, klinkergolv i porslin och flerfärgat golv
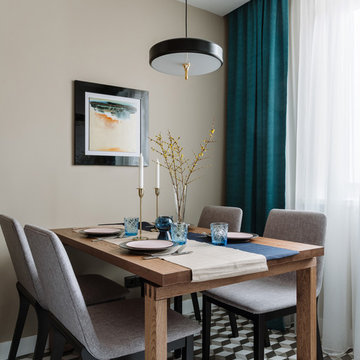
Idéer för en mellanstor modern matplats, med klinkergolv i porslin, flerfärgat golv och beige väggar
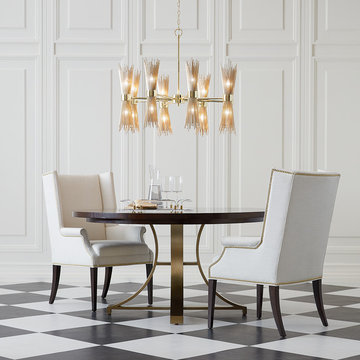
Nothing compares to the inviting glamour of Hollywood Regency—and this dining room captures its appeal perfectly. The Evansview Round dining table plays a starring role, boasting stunning ribbon-stripe sapele veneers over solid Indonesian mahogany and a shapely pedestal base in a lustrous champagne brass finish. Comfortable, handtailored Yves host chairs echo the table’s lines and curves with modern wings and tapered legs while the art deco-inspired Skyla chandelier dazzles from above.
259 foton på matplats, med klinkergolv i porslin och flerfärgat golv
1