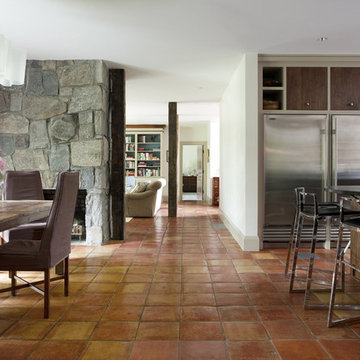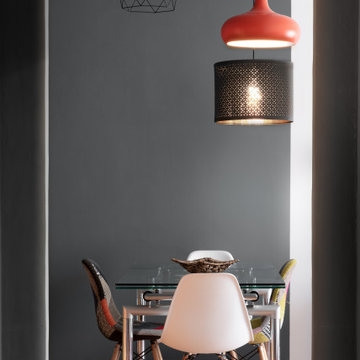12 332 foton på matplats, med klinkergolv i porslin och klinkergolv i terrakotta
Sortera efter:
Budget
Sortera efter:Populärt i dag
141 - 160 av 12 332 foton
Artikel 1 av 3
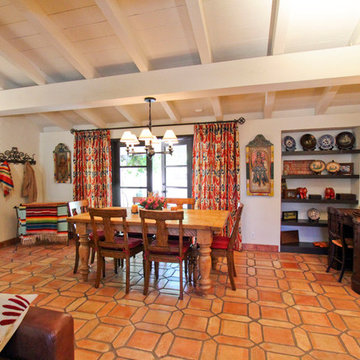
Photo by Cyntia Smalley
Idéer för att renovera en amerikansk matplats, med vita väggar och klinkergolv i terrakotta
Idéer för att renovera en amerikansk matplats, med vita väggar och klinkergolv i terrakotta
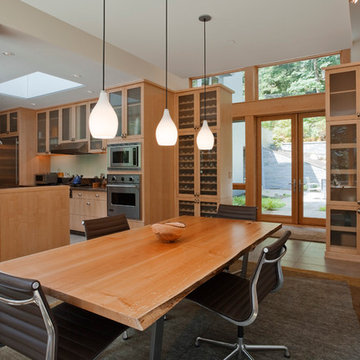
Dining Room and Kitchen with Wine Storage
Photo by Art Grice
Idéer för att renovera ett funkis kök med matplats, med vita väggar och klinkergolv i porslin
Idéer för att renovera ett funkis kök med matplats, med vita väggar och klinkergolv i porslin
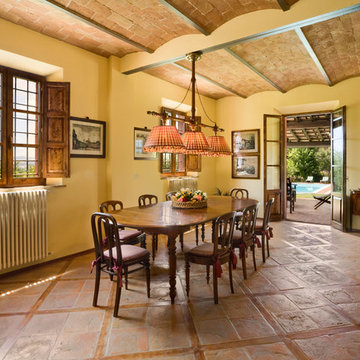
Exempel på en lantlig matplats, med gula väggar, klinkergolv i terrakotta och brunt golv
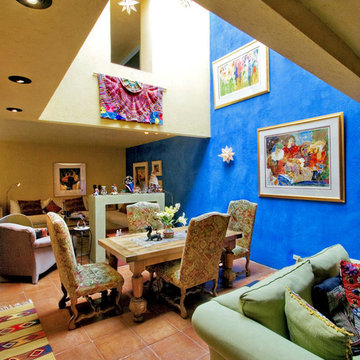
Foto på en amerikansk matplats med öppen planlösning, med klinkergolv i terrakotta och brunt golv
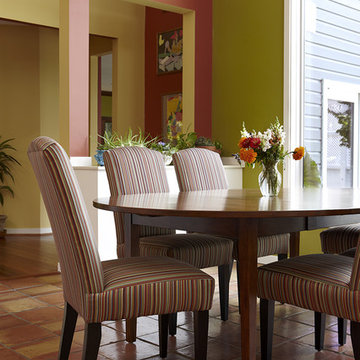
Foto på ett mellanstort vintage kök med matplats, med gröna väggar, klinkergolv i terrakotta och orange golv

Inside the contemporary extension in front of the house. A semi-industrial/rustic feel is achieved with exposed steel beams, timber ceiling cladding, terracotta tiling and wrap-around Crittall windows. This wonderully inviting space makes the most of the spectacular panoramic views.
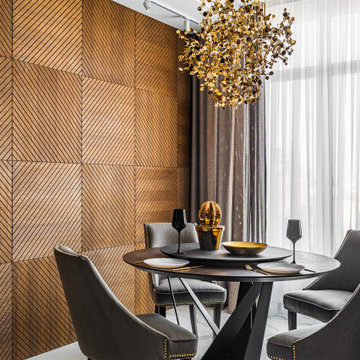
Обеденная зона в современном стиле
Inspiration för mellanstora moderna matplatser, med klinkergolv i porslin
Inspiration för mellanstora moderna matplatser, med klinkergolv i porslin
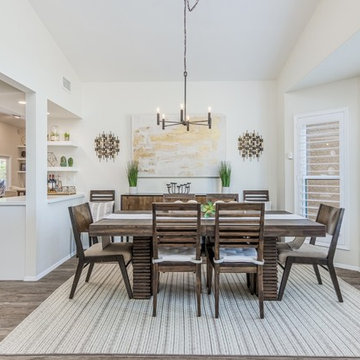
At our San Salvador project, we did a complete kitchen remodel, redesigned the fireplace in the living room and installed all new porcelain wood-looking tile throughout.
Before the kitchen was outdated, very dark and closed in with a soffit lid and old wood cabinetry. The fireplace wall was original to the home and needed to be redesigned to match the new modern style. We continued the porcelain tile from an earlier phase to go into the newly remodeled areas. We completely removed the lid above the kitchen, creating a much more open and inviting space. Then we opened up the pantry wall that previously closed in the kitchen, allowing a new view and creating a modern bar area.
The young family wanted to brighten up the space with modern selections, finishes and accessories. Our clients selected white textured laminate cabinetry for the kitchen with marble-looking quartz countertops and waterfall edges for the island with mid-century modern barstools. For the backsplash, our clients decided to do something more personalized by adding white marble porcelain tile, installed in a herringbone pattern. In the living room, for the new fireplace design we moved the TV above the firebox for better viewing and brought it all the way up to the ceiling. We added a neutral stone-looking porcelain tile and floating shelves on each side to complete the modern style of the home.
Our clients did a great job furnishing and decorating their house, it almost felt like it was staged which we always appreciate and love.
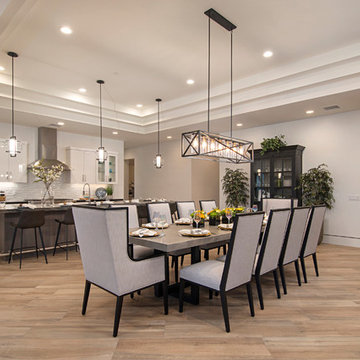
Foto på en mycket stor lantlig matplats med öppen planlösning, med vita väggar, klinkergolv i porslin och beiget golv
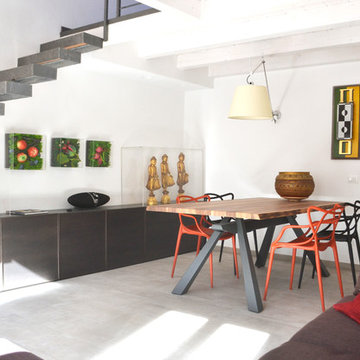
Foto på en stor funkis matplats med öppen planlösning, med vita väggar, klinkergolv i porslin och grått golv
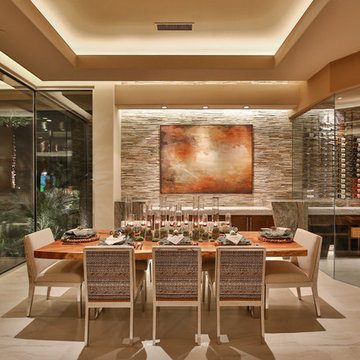
Trent Teigen
Inspiration för en mycket stor funkis separat matplats, med klinkergolv i porslin, beige väggar och beiget golv
Inspiration för en mycket stor funkis separat matplats, med klinkergolv i porslin, beige väggar och beiget golv
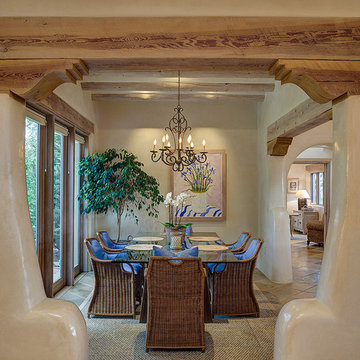
Residential interior architectural photography by D'Arcy Leck
Idéer för mellanstora amerikanska separata matplatser, med beige väggar och klinkergolv i terrakotta
Idéer för mellanstora amerikanska separata matplatser, med beige väggar och klinkergolv i terrakotta
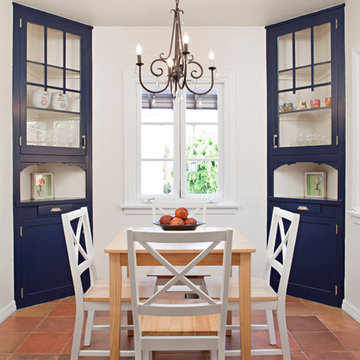
Idéer för en mellanstor medelhavsstil separat matplats, med vita väggar och klinkergolv i terrakotta
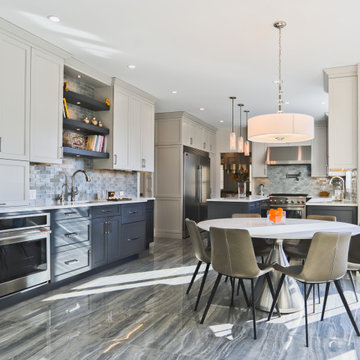
Foto på ett mellanstort vintage kök med matplats, med klinkergolv i porslin, grått golv och vita väggar
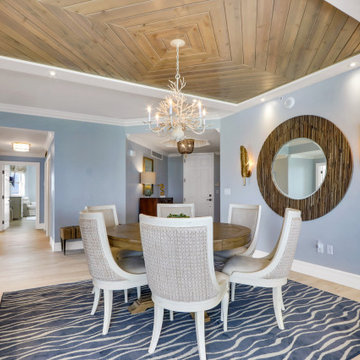
The Dining Room was updated from the 1990's, by removal of the tuscan columns and faux finishes on the walls and ceiling. The walls were painted in soothing Sherwin Williams Gray Screen color. The new ceiling was custom designed by Randy and provides a major statement, like the clients were looking for. The mitered wood ceiling mimics the inlaid wood top of the round dining table below. The coral chandelier, palm sconces, sea grass back chairs and the wave rug bring the coastal feel into the space.
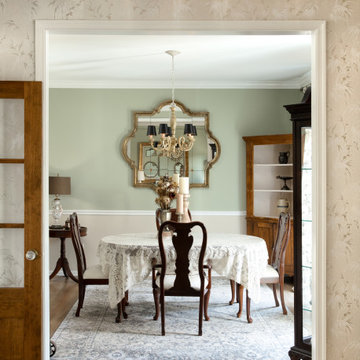
This client came to us with a very clear vision of what she wanted, but she needed help to refine and execute the design. At our first meeting she described her style as somewhere between modern rustic and ‘granny chic’ – she likes cozy spaces with nods to the past, but also wanted to blend that with the more contemporary tastes of her husband and children.
In addition to renovating the kitchen, we updated the entire first floor with refinished hardwoods, new paint, rustic wainscoting, wallcovering and beautiful new stained wood doors. Our client had been dreaming and planning this renovation for 17 years and we’re thrilled we were able to bring it to life.
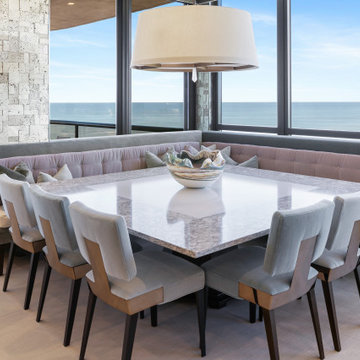
Eklektisk inredning av en stor matplats med öppen planlösning, med metallisk väggfärg, klinkergolv i porslin, en bred öppen spis, en spiselkrans i sten och beiget golv
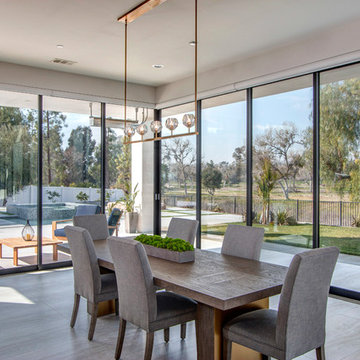
COLLABORATION PROJECT| SHEAR FORCE CONSTRUCTION
Inspiration för en stor funkis matplats med öppen planlösning, med klinkergolv i porslin och grått golv
Inspiration för en stor funkis matplats med öppen planlösning, med klinkergolv i porslin och grått golv
12 332 foton på matplats, med klinkergolv i porslin och klinkergolv i terrakotta
8
