162 foton på matplats, med klinkergolv i porslin
Sortera efter:
Budget
Sortera efter:Populärt i dag
1 - 20 av 162 foton
Artikel 1 av 3

The new breakfast room extension features vaulted ceilings and an expanse of windows
Inspiration för en liten amerikansk matplats, med blå väggar, klinkergolv i porslin och grått golv
Inspiration för en liten amerikansk matplats, med blå väggar, klinkergolv i porslin och grått golv
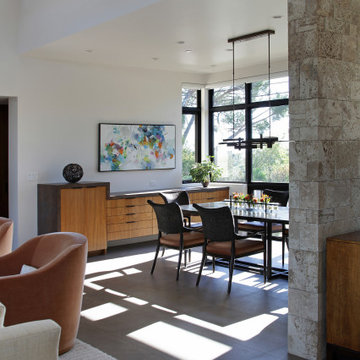
Inredning av en modern stor matplats med öppen planlösning, med vita väggar, klinkergolv i porslin och brunt golv

The existing kitchen was in a word, "stuck" between the family room, mudroom and the rest of the house. The client has renovated most of the home but did not know what to do with the kitchen. The space was visually cut off from the family room, had underwhelming storage capabilities, and could not accommodate family gatherings at the table. Access to the recently redesigned backyard was down a step and through the mud room.
We began by relocating the access to the yard into the kitchen with a French door. The remaining space was converted into a walk-in pantry accessible from the kitchen. Next, we opened a window to the family room, so the children were visible from the kitchen side. The old peninsula plan was replaced with a beautiful blue painted island with seating for 4. The outdated appliances received a major upgrade with Sub Zero Wolf cooking and food preservation products.
The visual beauty of the vaulted ceiling is enhanced by long pendants and oversized crown molding. A hard-working wood tile floor grounds the blue and white colorway. The colors are repeated in a lovely blue and white screened marble tile. White porcelain subway tiles frame the feature. The biggest and possibly the most appreciated change to the space was when we opened the wall from the kitchen into the dining room to connect the disjointed spaces. Now the family has experienced a new appreciation for their home. Rooms which were previously storage areas and now integrated into the family lifestyle. The open space is so conducive to entertaining visitors frequently just "drop in”.
In the dining area, we designed custom cabinets complete with a window seat, the perfect spot for additional diners or a perch for the family cat. The tall cabinets store all the china and crystal once stored in a back closet. Now it is always ready to be used. The last repurposed space is now home to a refreshment center. Cocktails and coffee are easily stored and served convenient to the kitchen but out of the main cooking area.
How do they feel about their new space? It has changed the way they live and use their home. The remodel has created a new environment to live, work and play at home. They could not be happier.

A contemporary kitchen with green cabinets in slab door and with brass profile gola channel accent. Worktops in calcatta gold quartz. Flooring in large format tile and rich engineered hardwood. Oval dining table with brass base. Bespoke radiator cabinet to match flooring. Feature multi arm pendant light and bespoke floor to ceiling curtains.
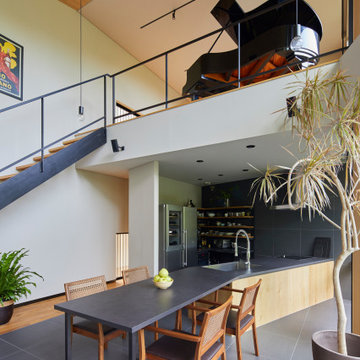
Exempel på en modern matplats med öppen planlösning, med vita väggar, grått golv och klinkergolv i porslin

Entertainment kitchen with integrated dining table
Exempel på ett mellanstort modernt kök med matplats, med vita väggar, klinkergolv i porslin, en öppen hörnspis, en spiselkrans i metall och grått golv
Exempel på ett mellanstort modernt kök med matplats, med vita väggar, klinkergolv i porslin, en öppen hörnspis, en spiselkrans i metall och grått golv
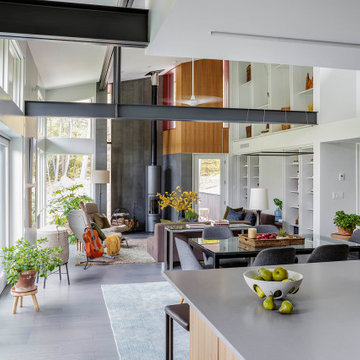
Idéer för att renovera en mellanstor funkis matplats med öppen planlösning, med vita väggar, klinkergolv i porslin, en öppen vedspis, en spiselkrans i metall och grått golv
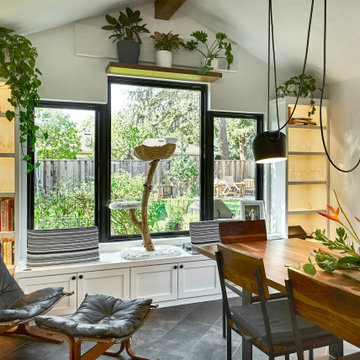
The dining room and outdoor patio are natural extensions of this open kitchen. Laying the tile flooring on a diagonal creates movement and interest. The cat tree may be the best seat in the house with its perched view of the backyard.
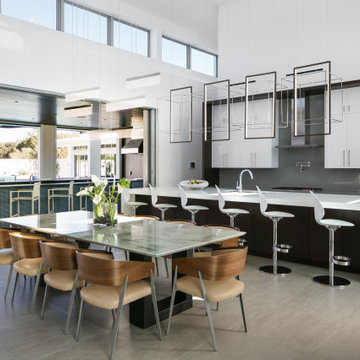
Idéer för mycket stora funkis matplatser med öppen planlösning, med klinkergolv i porslin och grått golv
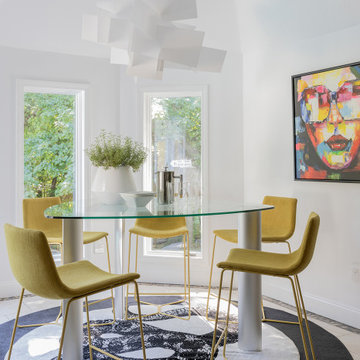
elegant, modern and sophisticated breakfast room.
Exempel på en mellanstor modern matplats, med vita väggar, klinkergolv i porslin och beiget golv
Exempel på en mellanstor modern matplats, med vita väggar, klinkergolv i porslin och beiget golv
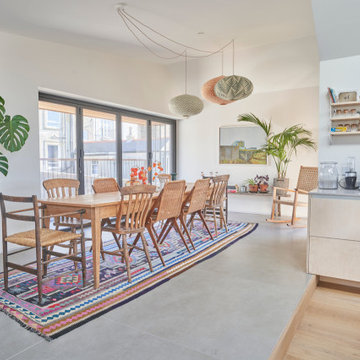
Foto på en stor minimalistisk matplats med öppen planlösning, med vita väggar, klinkergolv i porslin och grått golv
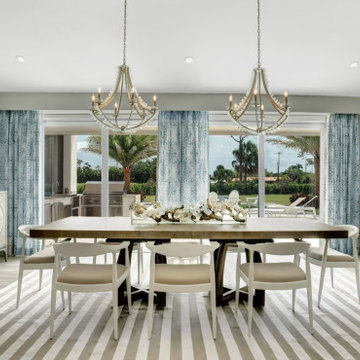
Maritim inredning av en stor matplats med öppen planlösning, med klinkergolv i porslin, grått golv och grå väggar
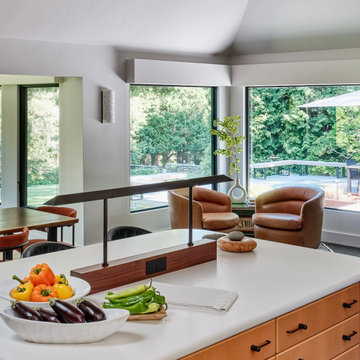
•the windows were enlarged to capture the nearly 360º views of the gardens and water feature, just beyond
Interior features:
• the kitchen/sunroom dining area were reconfigured. A wall was removed between the sunroom and kitchen to create a more open floor plan. The space now consists of a living room/kitchen/dining/sitting area. The dining table was custom designed to fit the space. A custom made light was designed into the large island to avoid overhead lighting and to add a convenient electrical outlet
• a new wall was designed into the kitchen cabinetry to accommodate a second sink, open shelves to display barware and to create a divide between the kitchen and the terrace entry
• the kitchen was cavernous. Adding the new wall and a fabric paneled drop ceiling created a more comfortable, welcoming space with much better acoustics
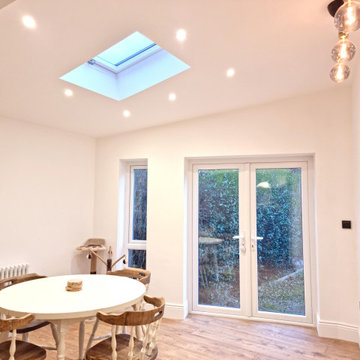
Idéer för att renovera en mellanstor funkis matplats med öppen planlösning, med vita väggar, klinkergolv i porslin och flerfärgat golv
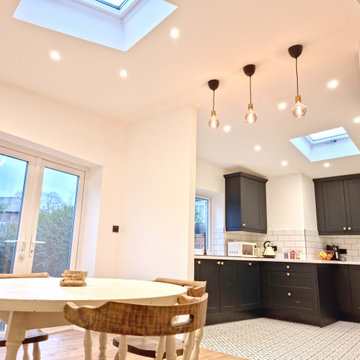
Exempel på en mellanstor modern matplats med öppen planlösning, med klinkergolv i porslin, flerfärgat golv och vita väggar
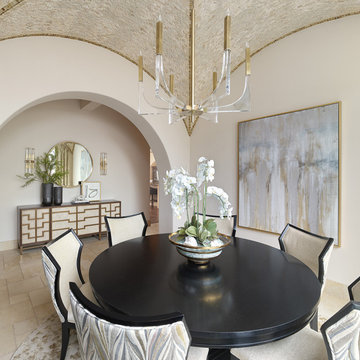
Idéer för stora medelhavsstil separata matplatser, med beige väggar, klinkergolv i porslin och beiget golv
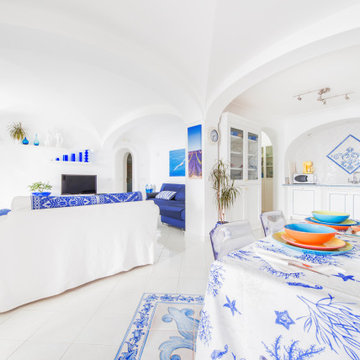
Sala da pranzo | Dining room
Inspiration för stora medelhavsstil matplatser med öppen planlösning, med vita väggar, klinkergolv i porslin och vitt golv
Inspiration för stora medelhavsstil matplatser med öppen planlösning, med vita väggar, klinkergolv i porslin och vitt golv
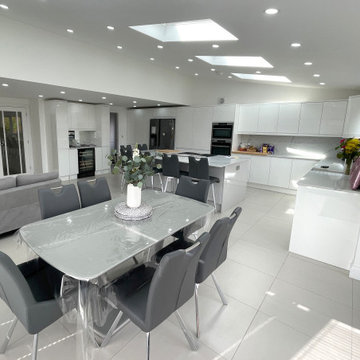
Bild på en funkis matplats med öppen planlösning, med vita väggar och klinkergolv i porslin
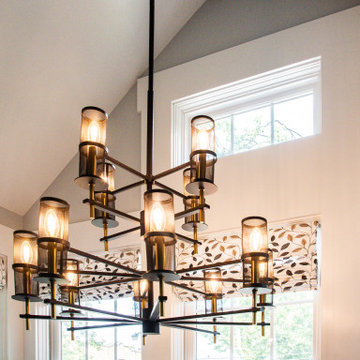
The new breakfast room extension features vaulted ceilings and an expanse of windows
Bild på en liten amerikansk matplats, med blå väggar, klinkergolv i porslin och grått golv
Bild på en liten amerikansk matplats, med blå väggar, klinkergolv i porslin och grått golv
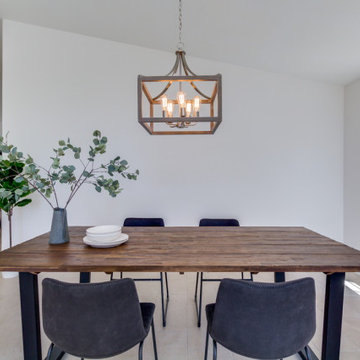
Casual dining in a formal dining room. Modern eclectic design with elements of metal, wood, leather, greenery
Inredning av en modern stor matplats, med vita väggar, klinkergolv i porslin och beiget golv
Inredning av en modern stor matplats, med vita väggar, klinkergolv i porslin och beiget golv
162 foton på matplats, med klinkergolv i porslin
1