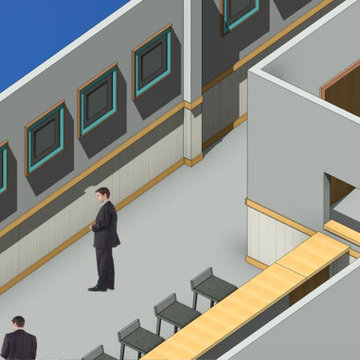609 foton på matplats, med klinkergolv i porslin
Sortera efter:
Budget
Sortera efter:Populärt i dag
141 - 160 av 609 foton
Artikel 1 av 3
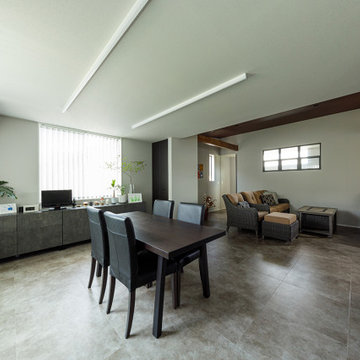
子世帯住宅のリビング側の木目の勾配天井とメリハリをつけるために、ダイニング側の天井は、シンプル
にフラットにこだわりました。そこで採用したのが、2 本のライン照明。最低限の凹凸でスッキリとした印象に。インテリアの隅々にまで、徹底したこだわりが息づいています。
Inredning av en modern mellanstor matplats med öppen planlösning, med vita väggar, klinkergolv i porslin och beiget golv
Inredning av en modern mellanstor matplats med öppen planlösning, med vita väggar, klinkergolv i porslin och beiget golv
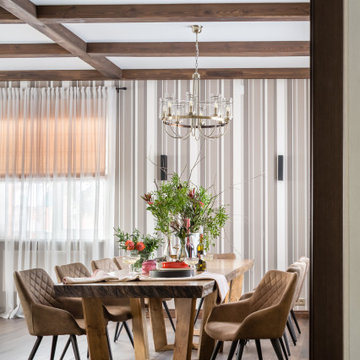
Столовая зона, расположенная в кухне-гостиной. Включает в себя большой обеденный деревянный стол на 10 персон. На стене обои в полоску, сочетаются с покраской стен. На потолке деревянные балки. Задача была- организовать комфортное обеденное место для большой семьи
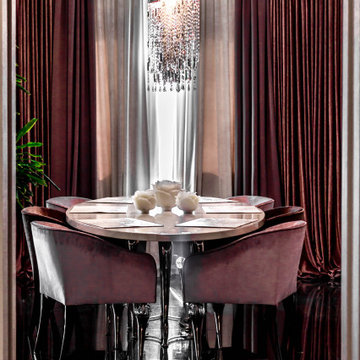
Idéer för en mellanstor eklektisk matplats med öppen planlösning, med grå väggar, klinkergolv i porslin och svart golv
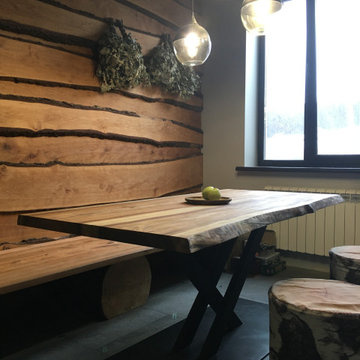
Bild på en mellanstor rustik separat matplats, med grå väggar, klinkergolv i porslin, en spiselkrans i trä och grått golv
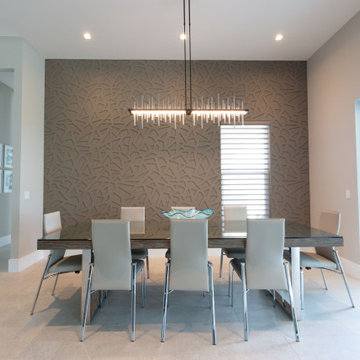
A modern dining room makes any dinner party top-notch.
Foto på ett stort funkis kök med matplats, med grå väggar, klinkergolv i porslin och beiget golv
Foto på ett stort funkis kök med matplats, med grå väggar, klinkergolv i porslin och beiget golv
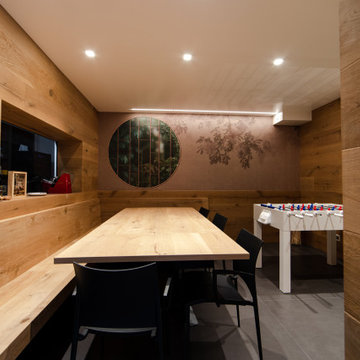
Pian piano dalla sala da pranzo ci dirigiamo verso il salotto
Idéer för att renovera ett stort rustikt kök med matplats, med bruna väggar, klinkergolv i porslin, en bred öppen spis, en spiselkrans i sten och grått golv
Idéer för att renovera ett stort rustikt kök med matplats, med bruna väggar, klinkergolv i porslin, en bred öppen spis, en spiselkrans i sten och grått golv
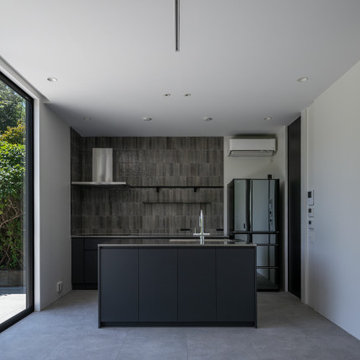
Idéer för mellanstora funkis matplatser med öppen planlösning, med vita väggar, klinkergolv i porslin och grått golv
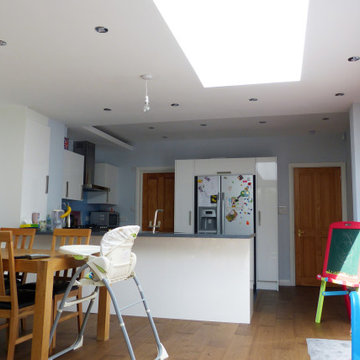
Exempel på ett stort kök med matplats, med vita väggar, klinkergolv i porslin och brunt golv
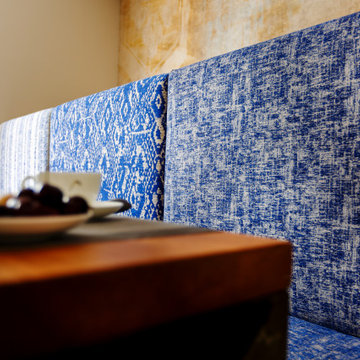
Una struttura ricettiva accogliente alla ricerca di un linguaggio stilistico originale dal sapore mediterraneo. Antiche riggiole napoletane, riproposte in maniera destrutturata in maxi formati, definiscono il linguaggio comunicativo dell’intera struttura.
La struttura è configurata su due livelli fuori terra più un terrazzo solarium posto in copertura.
La scala di accesso al piano primo, realizzata su progetto, è costituita da putrelle in ferro naturale fissate a sbalzo rispetto alla muratura portante perimetrale e passamano dal disegno essenziale.
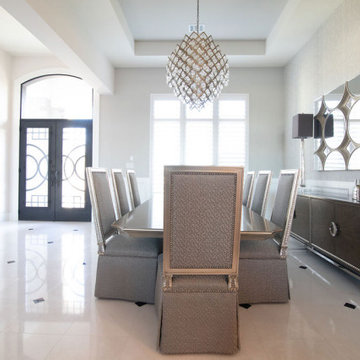
Klassisk inredning av en stor matplats, med grå väggar, klinkergolv i porslin och vitt golv
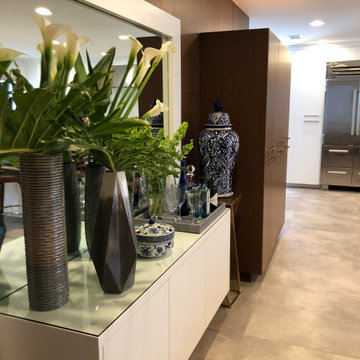
Open concept dining room and kitchen design
Idéer för stora funkis matplatser, med vita väggar, klinkergolv i porslin och grått golv
Idéer för stora funkis matplatser, med vita väggar, klinkergolv i porslin och grått golv
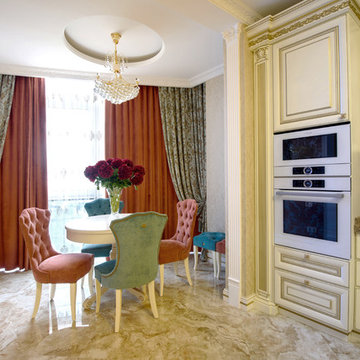
Кирилл Костенко
Exempel på en liten klassisk matplats med öppen planlösning, med röda väggar, klinkergolv i porslin och beiget golv
Exempel på en liten klassisk matplats med öppen planlösning, med röda väggar, klinkergolv i porslin och beiget golv
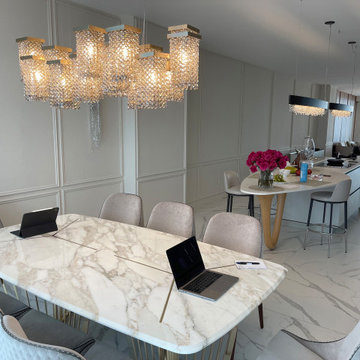
The main goal of the project was to emphasize the fantastic panoramic view of the bay. Therefore, we used the minimalist style when creating the interior of the apartment.
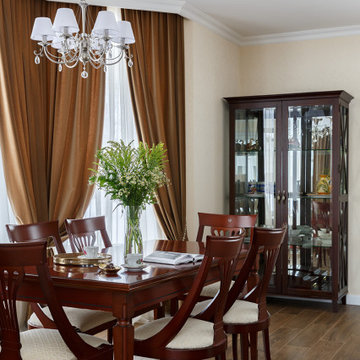
Inspiration för en mellanstor vintage matplats med öppen planlösning, med beige väggar, klinkergolv i porslin, en standard öppen spis, en spiselkrans i sten och brunt golv
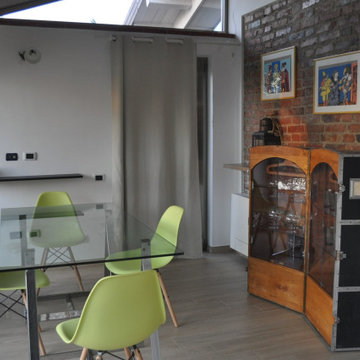
fusione tra stile country ed elementi di design contemporaneo
Lantlig inredning av en matplats, med klinkergolv i porslin
Lantlig inredning av en matplats, med klinkergolv i porslin
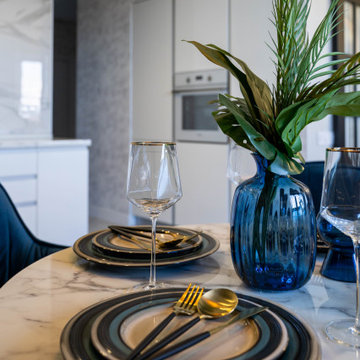
Bild på ett litet funkis kök med matplats, med blå väggar, klinkergolv i porslin, en standard öppen spis, en spiselkrans i gips och vitt golv
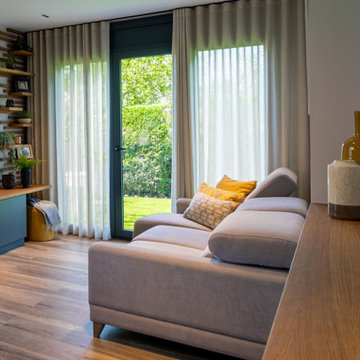
Foto på en liten rustik matplats med öppen planlösning, med vita väggar, klinkergolv i porslin och brunt golv
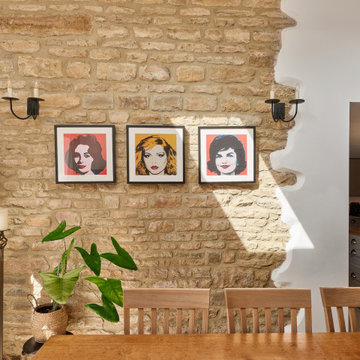
We were commissioned by our clients to design a light and airy open-plan kitchen and dining space with plenty of natural light whilst also capturing the views of the fields at the rear of their property. We not only achieved that but also took our designs a step further to create a beautiful first-floor ensuite bathroom to the master bedroom which our clients love!
Our initial brief was very clear and concise, with our clients having a good understanding of what they wanted to achieve – the removal of the existing conservatory to create an open and light-filled space that then connects on to what was originally a small and dark kitchen. The two-storey and single-storey rear extension with beautiful high ceilings, roof lights, and French doors with side lights on the rear, flood the interior spaces with natural light and allow for a beautiful, expansive feel whilst also affording stunning views over the fields. This new extension allows for an open-plan kitchen/dining space that feels airy and light whilst also maximising the views of the surrounding countryside.
The only change during the concept design was the decision to work in collaboration with the client’s adjoining neighbour to design and build their extensions together allowing a new party wall to be created and the removal of wasted space between the two properties. This allowed them both to gain more room inside both properties and was essentially a win-win for both clients, with the original concept design being kept the same but on a larger footprint to include the new party wall.
The different floor levels between the two properties with their extensions and building on the party wall line in the new wall was a definite challenge. It allowed us only a very small area to work to achieve both of the extensions and the foundations needed to be very deep due to the ground conditions, as advised by Building Control. We overcame this by working in collaboration with the structural engineer to design the foundations and the work of the project manager in managing the team and site efficiently.
We love how large and light-filled the space feels inside, the stunning high ceilings, and the amazing views of the surrounding countryside on the rear of the property. The finishes inside and outside have blended seamlessly with the existing house whilst exposing some original features such as the stone walls, and the connection between the original cottage and the new extension has allowed the property to still retain its character.
There are a number of special features to the design – the light airy high ceilings in the extension, the open plan kitchen and dining space, the connection to the original cottage whilst opening up the rear of the property into the extension via an existing doorway, the views of the beautiful countryside, the hidden nature of the extension allowing the cottage to retain its original character and the high-end materials which allows the new additions to blend in seamlessly.
The property is situated within the AONB (Area of Outstanding Natural Beauty) and our designs were sympathetic to the Cotswold vernacular and character of the existing property, whilst maximising its views of the stunning surrounding countryside.
The works have massively improved our client’s lifestyles and the way they use their home. The previous conservatory was originally used as a dining space however the temperatures inside made it unusable during hot and cold periods and also had the effect of making the kitchen very small and dark, with the existing stone walls blocking out natural light and only a small window to allow for light and ventilation. The original kitchen didn’t feel open, warm, or welcoming for our clients.
The new extension allowed us to break through the existing external stone wall to create a beautiful open-plan kitchen and dining space which is both warm, cosy, and welcoming, but also filled with natural light and affords stunning views of the gardens and fields beyond the property. The space has had a huge impact on our client’s feelings towards their main living areas and created a real showcase entertainment space.
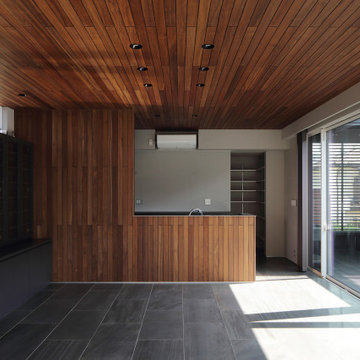
Inspiration för en mycket stor funkis matplats med öppen planlösning, med vita väggar, klinkergolv i porslin och svart golv
609 foton på matplats, med klinkergolv i porslin
8
