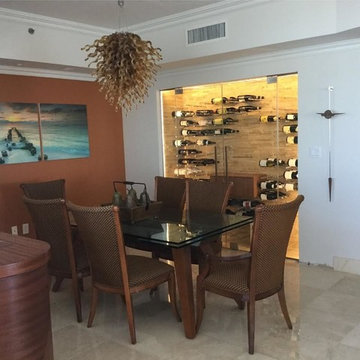131 foton på matplats, med klinkergolv i terrakotta och beiget golv
Sortera efter:
Budget
Sortera efter:Populärt i dag
41 - 60 av 131 foton
Artikel 1 av 3
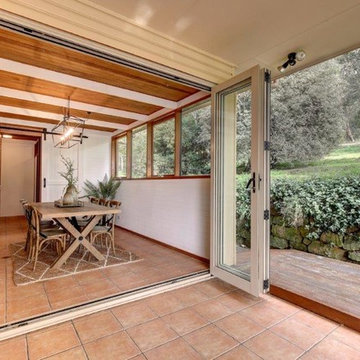
Shane Harris. http://archimagery.com.au
Foto på en mellanstor lantlig matplats med öppen planlösning, med vita väggar, klinkergolv i terrakotta och beiget golv
Foto på en mellanstor lantlig matplats med öppen planlösning, med vita väggar, klinkergolv i terrakotta och beiget golv
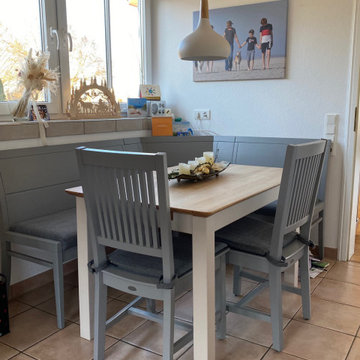
Idéer för mellanstora maritima matplatser med öppen planlösning, med vita väggar, klinkergolv i terrakotta och beiget golv
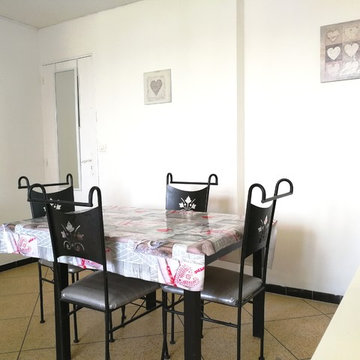
rafraîchissement, désencombrement et aménagement de cette petite salle à manger, en conservant les meubles des occupants
Idéer för en mellanstor klassisk matplats med öppen planlösning, med vita väggar, klinkergolv i terrakotta och beiget golv
Idéer för en mellanstor klassisk matplats med öppen planlösning, med vita väggar, klinkergolv i terrakotta och beiget golv
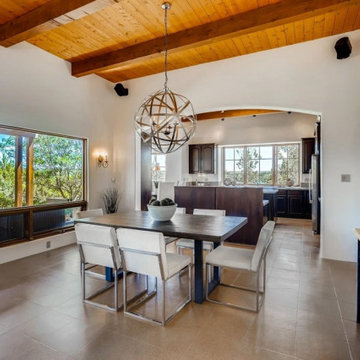
Amerikansk inredning av en mellanstor matplats med öppen planlösning, med vita väggar, klinkergolv i terrakotta och beiget golv
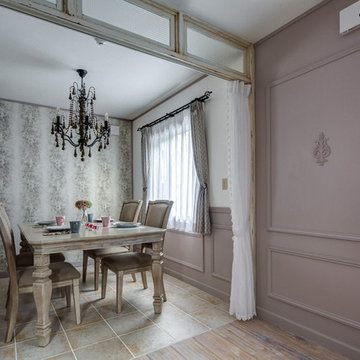
ダイニングテーブルとチェアも、契約してすぐに購入したもの。奥の壁は、モデルハウスのベッドルームに使われていたクロスをここに選んだ。
Inspiration för en vintage matplats, med lila väggar, klinkergolv i terrakotta och beiget golv
Inspiration för en vintage matplats, med lila väggar, klinkergolv i terrakotta och beiget golv
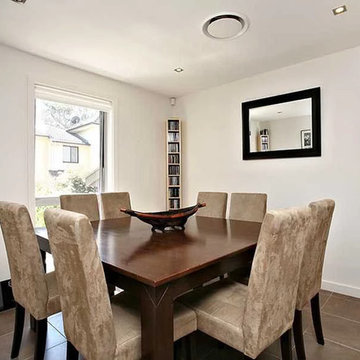
Crown Homes are a licensed home building company that can provide expert advice throughout all areas of your home. We don't just build from scratch. Whether you want a complete home renovation, facade redesign or internal upgrade, our expert building knowledge and discerning taste will ensure we maximise the value of your home. Whether, you wish to create an open plan living area or additional rooms, we will provide a customised design to provide a solution to meet your families requirements.
We also provide home unit owners a quick and cost effective approach to their renovation. Whether you are looking for an aesthetic makeover, a new kitchen or bathroom, Crown ensure the upgrade is handled with the highest attention to detail and minimum level of disturbance to your family.
As design and construction specialists, we know how many products are out there on the market and how mind boggling it can be to choose your finishes, styles and inclusions. At Crown, we take a traditional bricks and mortar approach, which means we only use quality inclusions that will last the test of time. Based on this notion, we have created a few basic packages for you to choose from for your home renovation.
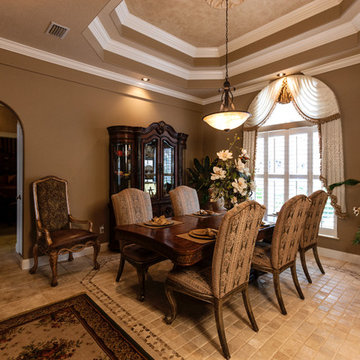
Rick Cooper Photography
Exempel på en stor medelhavsstil matplats, med bruna väggar, klinkergolv i terrakotta och beiget golv
Exempel på en stor medelhavsstil matplats, med bruna väggar, klinkergolv i terrakotta och beiget golv
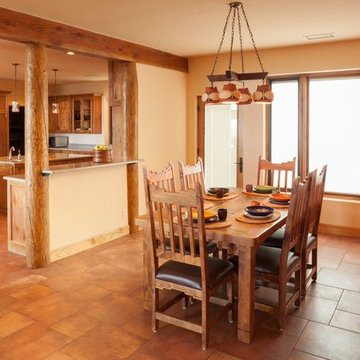
Bild på ett stort amerikanskt kök med matplats, med beige väggar, klinkergolv i terrakotta och beiget golv
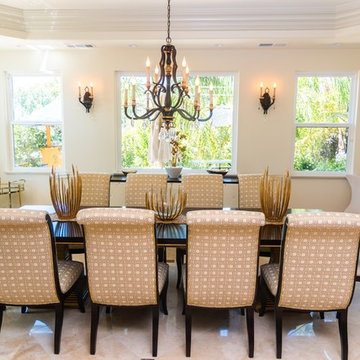
Inredning av en klassisk mellanstor separat matplats, med beige väggar, klinkergolv i terrakotta och beiget golv
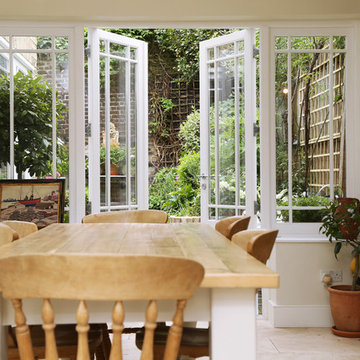
Fine House Photography
Idéer för ett mellanstort klassiskt kök med matplats, med vita väggar, klinkergolv i terrakotta och beiget golv
Idéer för ett mellanstort klassiskt kök med matplats, med vita väggar, klinkergolv i terrakotta och beiget golv
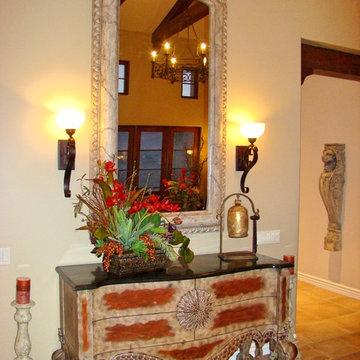
Inredning av en medelhavsstil mellanstor matplats med öppen planlösning, med beige väggar, klinkergolv i terrakotta och beiget golv
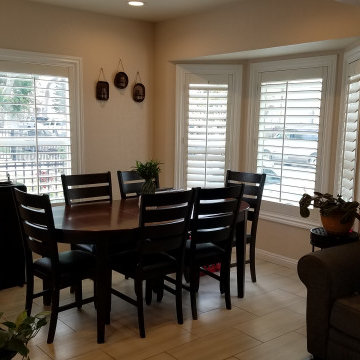
This house had a large water damage and black mold in the bathroom and kitchen area for years and no one took care of it. When we first came in we called a remediation company to remove the black mold and to keep the place safe for the owner and her children. After remediation process was done we start complete demolition process to the kitchen, bathroom, and floors around the house. we rewired the whole house and upgraded the panel box to 200amp. installed R38 insulation in the attic. replaced the AC and upgraded to 3.5 tons. Replaced the entire floors with laminate floors. open up the wall between the living room and the kitchen, creating open space. painting the interior house. installing new kitchen cabinets and counter top. installing appliances. Remodel the bathroom completely. Remodel the front yard and installing artificial grass and river stones. painting the front and side walls of the house. replacing the roof completely with cool roof asphalt shingles.
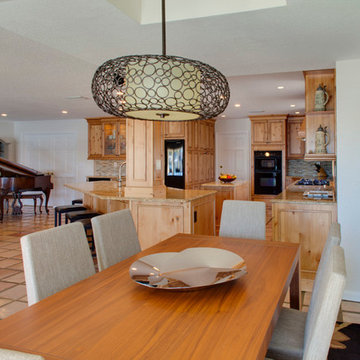
RE Home Photography, Marshall Sheppard
Idéer för mellanstora funkis matplatser med öppen planlösning, med klinkergolv i terrakotta och beiget golv
Idéer för mellanstora funkis matplatser med öppen planlösning, med klinkergolv i terrakotta och beiget golv
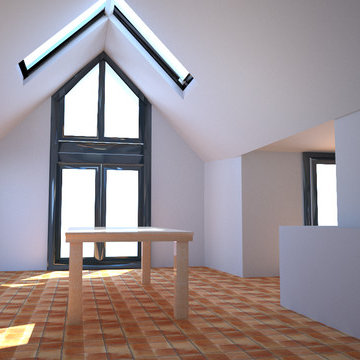
Design by James Matley
Visualization by Pedro Pento
Inspiration för ett mellanstort funkis kök med matplats, med vita väggar, klinkergolv i terrakotta och beiget golv
Inspiration för ett mellanstort funkis kök med matplats, med vita väggar, klinkergolv i terrakotta och beiget golv
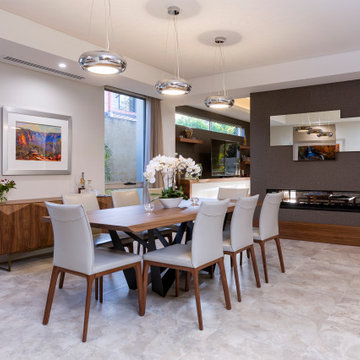
Striking and sophisticated, bold and exciting, and streets ahead in its quality and cutting edge design – Ullapool Road is a showcase of contemporary cool and classic function, and is perfectly at home in a modern urban setting.
Ullapool Road brings an exciting and bold new look to the Atrium Homes collection.
It is evident from the street front this is something different. The timber-lined ceiling has a distinctive stacked stone wall that continues inside to the impressive foyer, where the glass and stainless steel staircase takes off from its marble base to the upper floor.
The quality of this home is evident at every turn – American Black Walnut is used extensively; 35-course ceilings are recessed and trough-lit; 2.4m high doorways create height and volume; and the stunning feature tiling in the bathrooms adds to the overall sense of style and sophistication.
Deceptively spacious for its modern, narrow lot design, Ullapool Road is also a masterpiece of design. An inner courtyard floods the heart of the home with light, and provides an attractive and peaceful outdoor sitting area convenient to the guest suite. A lift well thoughtfully futureproofs the home while currently providing a glass-fronted wine cellar on the lower level, and a study nook upstairs. Even the deluxe-size laundry dazzles, with its two huge walk-in linen presses and iron station.
Tailor-designed for easy entertaining, the big kitchen is a masterpiece with its creamy CaesarStone island bench and splashback, stainless steel appliances, and separate scullery with loads of built-in storage.
Elegant dining and living spaces, separated by a modern, double-fronted gas fireplace, flow seamlessly outdoors to a big alfresco with built-in kitchen facilities.
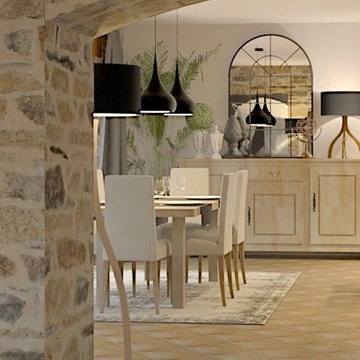
Projet de réaménagement de la pièce de vie tout en conservant le mobilier mais en proposant de nouvelles assises, un choix de luminaires, un tapis, des rideaux, un habillage des murs et des accessoires de décoration qui vont permettre d'obtenir un intérieur plus contemporain avec un budget minimum
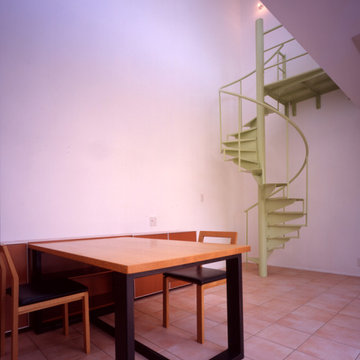
Dining ダイニング
Foto på en matplats, med klinkergolv i terrakotta och beiget golv
Foto på en matplats, med klinkergolv i terrakotta och beiget golv
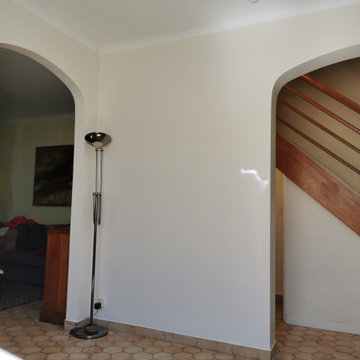
Suite des travaux dans la maison de ma cliente,
Le séjour maintenant :
Voici les photos avant et après.
Deux couches murs, avec enduit entre les couches.
Trois couches sur le plafond, avec 3 passes d'enduits.
Super résultat , très belle couleur sur le fond de la pièce pour donner un effet de profondeur.
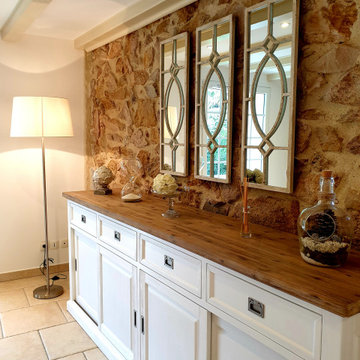
Une décoration douce et épurée dans des tons de beige, blanc et taupe. Ambiance minimaliste et épurée.
Klassisk inredning av en stor separat matplats, med vita väggar, klinkergolv i terrakotta, en standard öppen spis och beiget golv
Klassisk inredning av en stor separat matplats, med vita väggar, klinkergolv i terrakotta, en standard öppen spis och beiget golv
131 foton på matplats, med klinkergolv i terrakotta och beiget golv
3
