28 foton på matplats, med klinkergolv i terrakotta och en öppen vedspis
Sortera efter:
Budget
Sortera efter:Populärt i dag
21 - 28 av 28 foton
Artikel 1 av 3
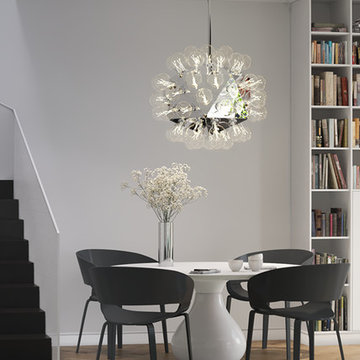
Interior design of a townhouse for a young scientists family. Location: suburb of Prague. Project development: 2016-2017. Project implementation: 2018.

3D architectural animation company has created an amazing 3d interior visualization of Sky Lounge in New York City. This is one of our favorite Apartments design 3d interiors, which you can see in the Images above. Starting to imagine what it would be like to live in these ultra-modern and sophisticated condos? This design 3d interior will give you a great inspiration to create your own 3d interior.
This is an example of how a 3D architectural visualization Service can be used to create an immersive, fully immersive environment. It’s an icon designed by Yantram 3D Architectural Animation Company and a demo of how they can use 3D architectural animation and 3D virtual reality to create a functional, functional, and rich immersive environment.
We created 3D Interior Visualization of the Sky Lounge and guiding principles, in order to better understand the growing demand that is being created by the launch of Sky Lounge in New York City. The 3D renderings were inspired by the City's Atmosphere, strong blue color, and potential consumers’ personalities, which are exactly what we felt needed to be incorporated into the design of the interior of Sky Launch.
If you’ve ever been to New York City (or even heard of it), you may have seen the Sky Lounge in the Downtown Eastside. The Sky Lounge is a rooftop area for relaxation on multi-story buildings. that features art-house music and a larger-than-life view of the Building and is actually the best dinner date place for New Yorkers, so there is a great demand for their space.
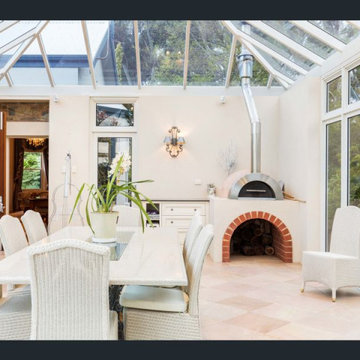
The Conservatory room is sun-filled year round and is a perfect entertaining space. Outdoor furniture and fabrics in classic style and colours create a relaxed atmosphere. the woodfired oven is a hand for a quick pizza or a roast dinner.
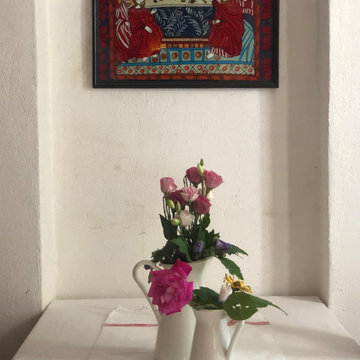
a welcome oasis of greenery and relaxation away from the bustling city life. Built in traditional style with custom built furniture and furnishings, vintage finds and heirlooms and accessorised with items sourced from the local community
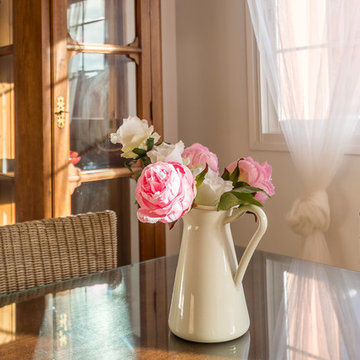
Home&Haus Homestaging & Photography | Maite Fragueiro
Idéer för mellanstora medelhavsstil matplatser med öppen planlösning, med vita väggar, klinkergolv i terrakotta, en öppen vedspis, en spiselkrans i tegelsten och beiget golv
Idéer för mellanstora medelhavsstil matplatser med öppen planlösning, med vita väggar, klinkergolv i terrakotta, en öppen vedspis, en spiselkrans i tegelsten och beiget golv
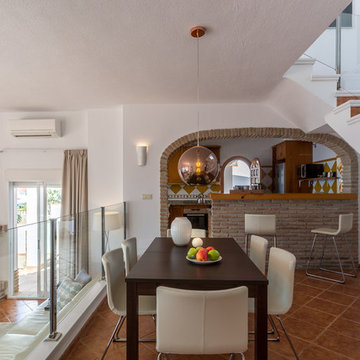
Maite Fragueiro | Home & Haus homestaging y fotografía
Idéer för stora medelhavsstil matplatser med öppen planlösning, med vita väggar, klinkergolv i terrakotta, en öppen vedspis, en spiselkrans i tegelsten och brunt golv
Idéer för stora medelhavsstil matplatser med öppen planlösning, med vita väggar, klinkergolv i terrakotta, en öppen vedspis, en spiselkrans i tegelsten och brunt golv
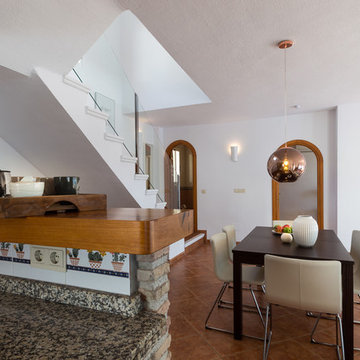
Maite Fragueiro | Home & Haus homestaging y fotografía
Idéer för att renovera en stor medelhavsstil matplats med öppen planlösning, med vita väggar, klinkergolv i terrakotta, en öppen vedspis, en spiselkrans i tegelsten och brunt golv
Idéer för att renovera en stor medelhavsstil matplats med öppen planlösning, med vita väggar, klinkergolv i terrakotta, en öppen vedspis, en spiselkrans i tegelsten och brunt golv
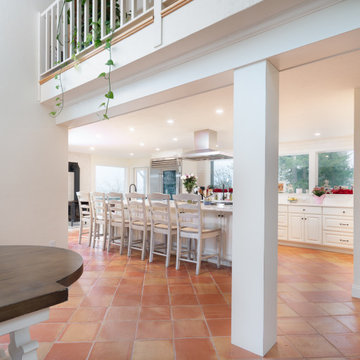
Inspiration för kök med matplatser, med vita väggar, klinkergolv i terrakotta, en öppen vedspis och en spiselkrans i trä
28 foton på matplats, med klinkergolv i terrakotta och en öppen vedspis
2