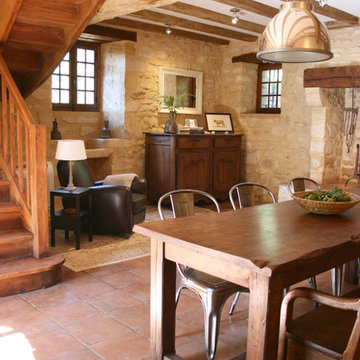1 409 foton på matplats, med klinkergolv i terrakotta och tatamigolv
Sortera efter:
Budget
Sortera efter:Populärt i dag
41 - 60 av 1 409 foton
Artikel 1 av 3
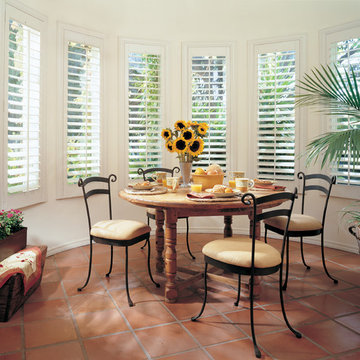
Idéer för mellanstora vintage separata matplatser, med vita väggar, klinkergolv i terrakotta och rött golv
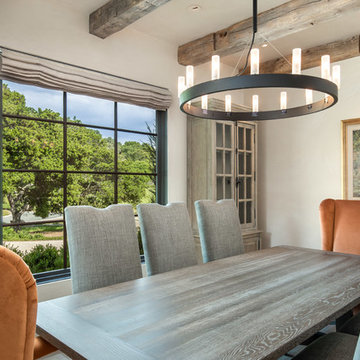
Mediterranean home nestled into the native landscape in Northern California.
Idéer för att renovera en stor medelhavsstil separat matplats, med beige väggar, klinkergolv i terrakotta och beiget golv
Idéer för att renovera en stor medelhavsstil separat matplats, med beige väggar, klinkergolv i terrakotta och beiget golv
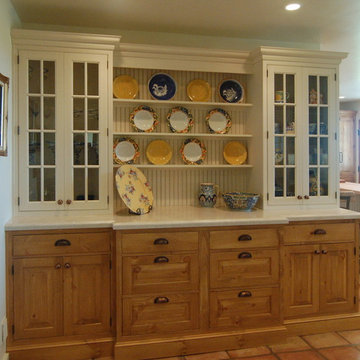
The owners of a charming home in the hills west of Paso Robles recently decided to remodel their not-so-charming kitchen. Referred to San Luis Kitchen by several of their friends, the homeowners visited our showroom and soon decided we were the best people to design a kitchen fitting the style of their home. We were delighted to get to work on the project right away.
When we arrived at the house, we found a small, cramped and out-dated kitchen. The ceiling was low, the cabinets old fashioned and painted a stark dead white, and the best view in the house was neglected in a seldom-used breakfast nook (sequestered behind the kitchen peninsula). This kitchen was also handicapped by white tile counters with dark grout, odd-sized and cluttered cabinets, and small ‘desk’ tacked on to the side of the oven cabinet. Due to a marked lack of counter space & inadequate storage the homeowner had resorted to keeping her small appliances on a little cart parked in the corner and the garbage was just sitting by the wall in full view of everything! On the plus side, the kitchen opened into a nice dining room and had beautiful saltillo tile floors.
Mrs. Homeowner loves to entertain and often hosts dinner parties for her friends. She enjoys visiting with her guests in the kitchen while putting the finishing touches on the evening’s meal. Sadly, her small kitchen really limited her interactions with her guests – she often felt left out of the mix at her own parties! This savvy homeowner dreamed big – a new kitchen that would accommodate multiple workstations, have space for guests to gather but not be in the way, and maybe a prettier transition from the kitchen to the dining (wine service area or hutch?) – while managing the remodel budget by reusing some of her major appliances and keeping (patching as needed) her existing floors.
Responding to the homeowner’s stated wish list and the opportunities presented by the home's setting and existing architecture, the designers at San Luis Kitchen decided to expand the kitchen into the breakfast nook. This change allowed the work area to be reoriented to take advantage of the great view – we replaced the existing window and added another while moving the door to gain space. A second sink and set of refrigerator drawers (housing fresh fruits & veggies) were included for the convenience of this mainly vegetarian cook – her prep station. The clean-up area now boasts a farmhouse style single bowl sink – adding to the ‘cottage’ charm. We located a new gas cook-top between the two workstations for easy access from each. Also tucked in here is a pullout trash/recycle cabinet for convenience and additional drawers for storage.
Running parallel to the work counter we added a long butcher-block island with easy-to-access open shelves for the avid cook and seating for friendly guests placed just right to take in the view. A counter-top garage is used to hide excess small appliances. Glass door cabinets and open shelves are now available to display the owners beautiful dishware. The microwave was placed inconspicuously on the end of the island facing the refrigerator – easy access for guests (and extraneous family members) to help themselves to drinks and snacks while staying out of the cook’s way.
We also moved the pantry storage away from the dining room (putting it on the far wall and closer to the work triangle) and added a furniture-like hutch in its place allowing the more formal dining area to flow seamlessly into the up-beat work area of the kitchen. This space is now also home (opposite wall) to an under counter wine refrigerator, a liquor cabinet and pretty glass door wall cabinet for stemware storage – meeting Mr. Homeowner’s desire for a bar service area.
And then the aesthetic: an old-world style country cottage theme. The homeowners wanted the kitchen to have a warm feel while still loving the look of white cabinetry. San Luis Kitchen melded country-casual knotty pine base cabinets with vintage hand-brushed creamy white wall cabinets to create the desired cottage look. We also added bead board and mullioned glass doors for charm, used an inset doorstyle on the cabinets for authenticity, and mixed stone and wood counters to create an eclectic nuance in the space. All in all, the happy homeowners now boast a charming county cottage kitchen with plenty of space for entertaining their guests while creating gourmet meals to feed them.
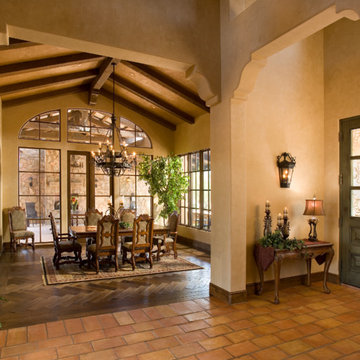
Extensive protected natural light at dining room. Out door dining room is adjacent to this space.
Inspiration för medelhavsstil matplatser, med klinkergolv i terrakotta
Inspiration för medelhavsstil matplatser, med klinkergolv i terrakotta
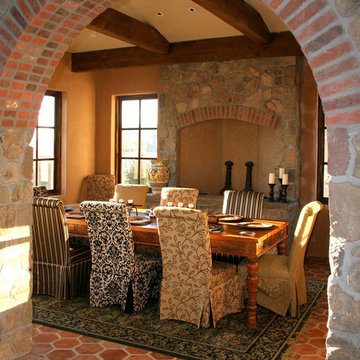
Inspiration för rustika matplatser, med orange väggar, en standard öppen spis, en spiselkrans i sten och klinkergolv i terrakotta
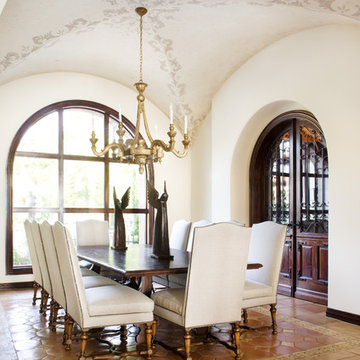
www.pistondesign.com
Idéer för medelhavsstil matplatser, med vita väggar och klinkergolv i terrakotta
Idéer för medelhavsstil matplatser, med vita väggar och klinkergolv i terrakotta
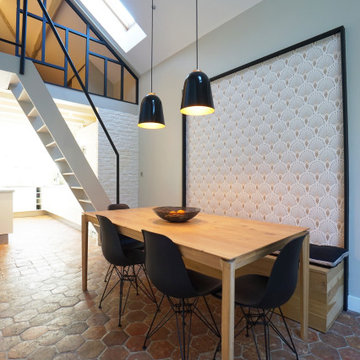
Peinture
Réalisation de mobilier sur mesure
Pose de papiers-peints
Modifications de plomberie et d'électricité
Idéer för mellanstora vintage separata matplatser, med klinkergolv i terrakotta och beige väggar
Idéer för mellanstora vintage separata matplatser, med klinkergolv i terrakotta och beige väggar
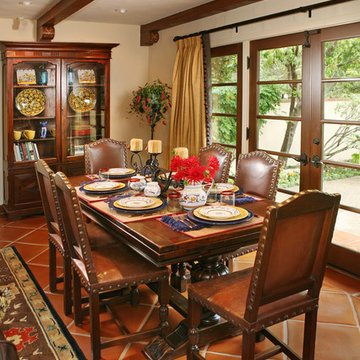
This restoration and addition had the aim of preserving the original Spanish Revival style, which meant plenty of colorful tile work, and traditional custom elements.
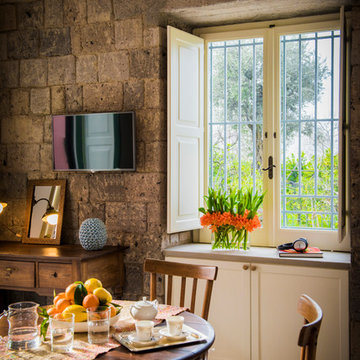
Foto: Vito Fusco
Lantlig inredning av en mellanstor matplats med öppen planlösning, med beige väggar och klinkergolv i terrakotta
Lantlig inredning av en mellanstor matplats med öppen planlösning, med beige väggar och klinkergolv i terrakotta
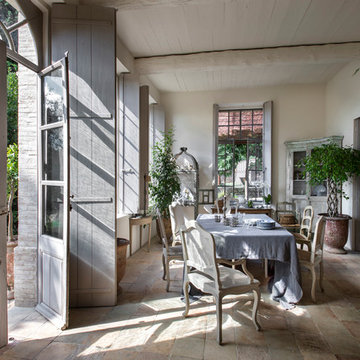
Bernard Touillon photographe
La Maison de Charrier décorateur
Inspiration för en stor lantlig separat matplats, med vita väggar och klinkergolv i terrakotta
Inspiration för en stor lantlig separat matplats, med vita väggar och klinkergolv i terrakotta
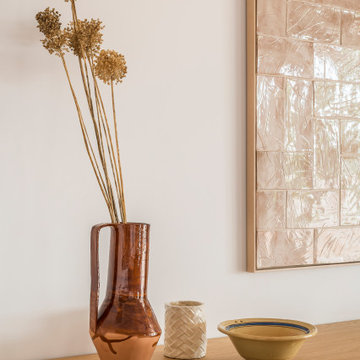
In questo progetto d’interni situato a pochi metri dal mare abbiamo deciso di utilizzare uno stile mediterraneo contemporaneo attraverso la scelta di finiture artigianali come i pavimenti in terracotta o le piastrelle fatte a mano.
L’uso di materiali naturali e prodotti artigianali si ripetono anche sul arredo scelto per questa casa come i mobili in legno, le decorazioni con oggetti tradizionali, le opere d’arte e le luminarie in ceramica, fatte ‘adhoc’ per questo progetto.
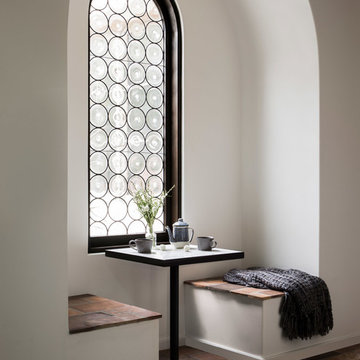
Clear stained glass arched window seating with a slate banquet.
Inspiration för små medelhavsstil matplatser, med klinkergolv i terrakotta, brunt golv och vita väggar
Inspiration för små medelhavsstil matplatser, med klinkergolv i terrakotta, brunt golv och vita väggar

The master suite in this 1970’s Frank Lloyd Wright-inspired home was transformed from open and awkward to clean and crisp. The original suite was one large room with a sunken tub, pedestal sink, and toilet just a few steps up from the bedroom, which had a full wall of patio doors. The roof was rebuilt so the bedroom floor could be raised so that it is now on the same level as the bathroom (and the rest of the house). Rebuilding the roof gave an opportunity for the bedroom ceilings to be vaulted, and wood trim, soffits, and uplighting enhance the Frank Lloyd Wright connection. The interior space was reconfigured to provide a private master bath with a soaking tub and a skylight, and a private porch was built outside the bedroom.
The dining room was given a face-lift by removing the old mirrored china built-in along the wall and adding simple shelves in its place.
Contractor: Meadowlark Design + Build
Interior Designer: Meadowlark Design + Build
Photographer: Emily Rose Imagery
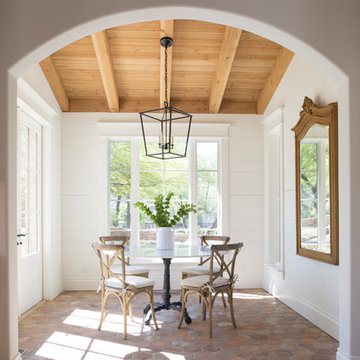
Brian Goddard
Inspiration för en lantlig separat matplats, med vita väggar, klinkergolv i terrakotta och rött golv
Inspiration för en lantlig separat matplats, med vita väggar, klinkergolv i terrakotta och rött golv
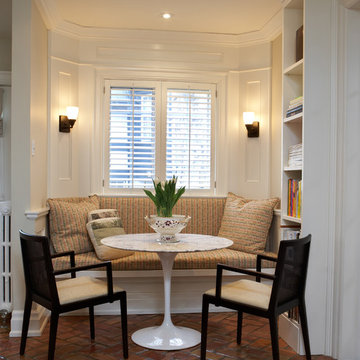
Photo by Joy von Tiedemann
Bild på en vintage matplats, med beige väggar och klinkergolv i terrakotta
Bild på en vintage matplats, med beige väggar och klinkergolv i terrakotta
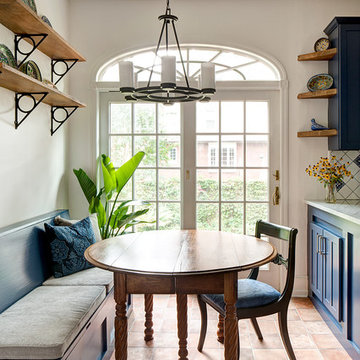
Idéer för att renovera ett litet medelhavsstil kök med matplats, med vita väggar, klinkergolv i terrakotta och orange golv
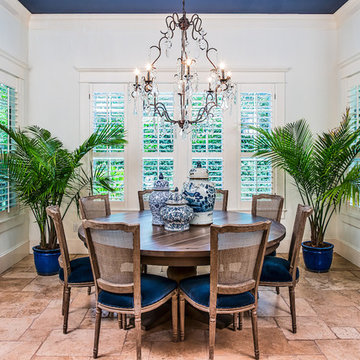
The dining room ceiling is painted deep blue, reflecting the navy blue velvet seat cushions on the dining chairs. A gorgeous crystal chandelier is the focal point throwing beautiful light for evening dinner parties. Blue and white pottery adds a charming accent. Potted palm trees create a seamless transition from indoors to out.
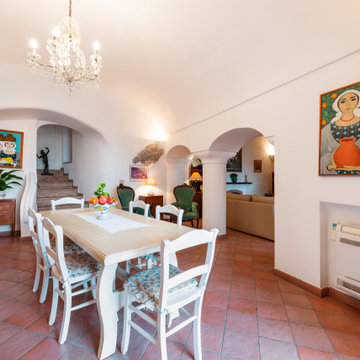
Sala da pranzo | Dining room
Inspiration för en mellanstor medelhavsstil matplats med öppen planlösning, med vita väggar, klinkergolv i terrakotta, en standard öppen spis, en spiselkrans i tegelsten och brunt golv
Inspiration för en mellanstor medelhavsstil matplats med öppen planlösning, med vita väggar, klinkergolv i terrakotta, en standard öppen spis, en spiselkrans i tegelsten och brunt golv
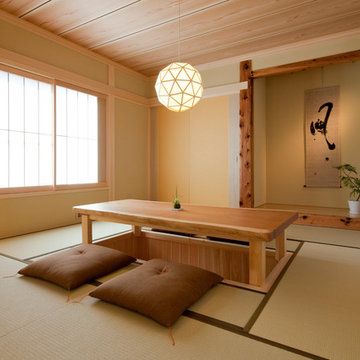
インテリアデザイン・照明設計・造作家具設計:堀口理恵
画像提供:エアムーブ1級建築士事務所
Bild på en mellanstor matplats, med beige väggar, tatamigolv och grönt golv
Bild på en mellanstor matplats, med beige väggar, tatamigolv och grönt golv
1 409 foton på matplats, med klinkergolv i terrakotta och tatamigolv
3
