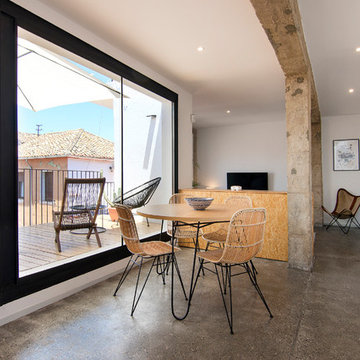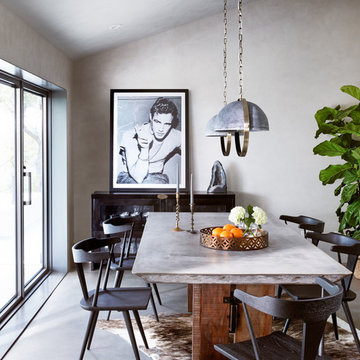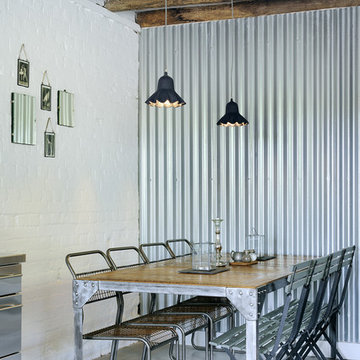8 007 foton på matplats, med korkgolv och betonggolv
Sortera efter:
Budget
Sortera efter:Populärt i dag
21 - 40 av 8 007 foton
Artikel 1 av 3
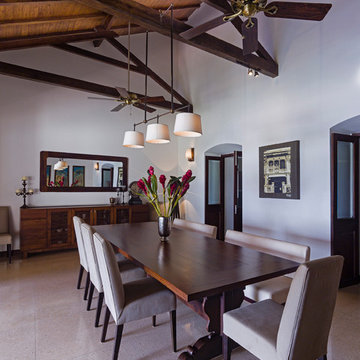
Harshan Thomson
Exotisk inredning av en stor separat matplats, med vita väggar, betonggolv och beiget golv
Exotisk inredning av en stor separat matplats, med vita väggar, betonggolv och beiget golv
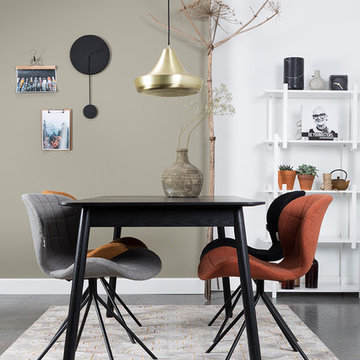
zuiver
Idéer för en minimalistisk matplats med öppen planlösning, med flerfärgade väggar, betonggolv och grått golv
Idéer för en minimalistisk matplats med öppen planlösning, med flerfärgade väggar, betonggolv och grått golv
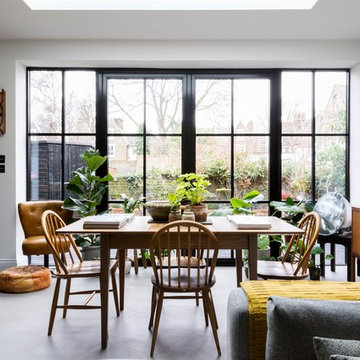
Emma Thompson
Foto på en mellanstor funkis matplats med öppen planlösning, med vita väggar, betonggolv och grått golv
Foto på en mellanstor funkis matplats med öppen planlösning, med vita väggar, betonggolv och grått golv

Idéer för en mellanstor matplats med öppen planlösning, med grå väggar, betonggolv och grått golv

Our homeowners approached us for design help shortly after purchasing a fixer upper. They wanted to redesign the home into an open concept plan. Their goal was something that would serve multiple functions: allow them to entertain small groups while accommodating their two small children not only now but into the future as they grow up and have social lives of their own. They wanted the kitchen opened up to the living room to create a Great Room. The living room was also in need of an update including the bulky, existing brick fireplace. They were interested in an aesthetic that would have a mid-century flair with a modern layout. We added built-in cabinetry on either side of the fireplace mimicking the wood and stain color true to the era. The adjacent Family Room, needed minor updates to carry the mid-century flavor throughout.
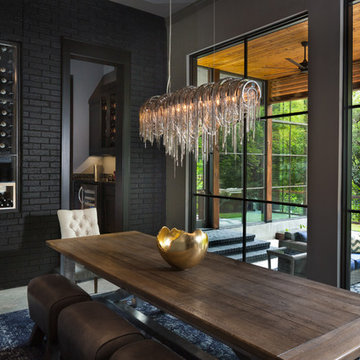
Jenn Baker
Inspiration för stora moderna matplatser, med grå väggar och betonggolv
Inspiration för stora moderna matplatser, med grå väggar och betonggolv

Open concept dining area! The hanging fire place makes the space feel cozy and inviting but still keeping with the clean lines!
Foto på en funkis matplats med öppen planlösning, med grå väggar, betonggolv och en hängande öppen spis
Foto på en funkis matplats med öppen planlösning, med grå väggar, betonggolv och en hängande öppen spis
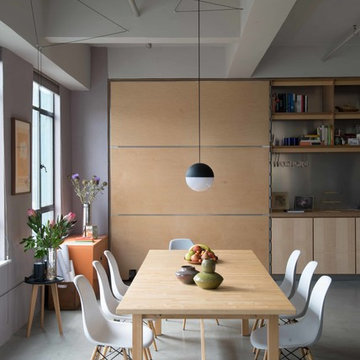
Bild på ett mellanstort 50 tals kök med matplats, med grå väggar, betonggolv och grått golv
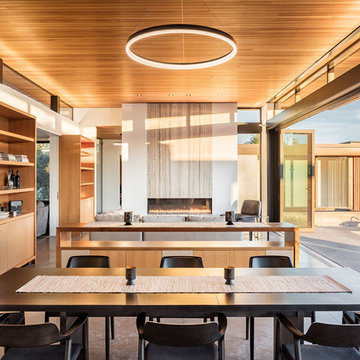
Blake Marvin
Idéer för att renovera en funkis matplats med öppen planlösning, med vita väggar och betonggolv
Idéer för att renovera en funkis matplats med öppen planlösning, med vita väggar och betonggolv
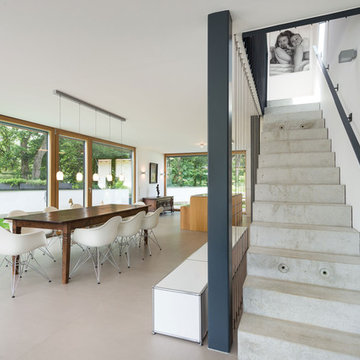
Idéer för att renovera en stor funkis matplats med öppen planlösning, med vita väggar och betonggolv
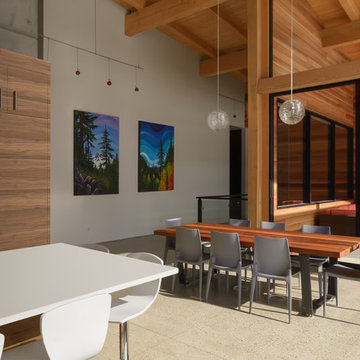
Modern eclectic open design concept with lots of natural light
Modern inredning av en matplats, med vita väggar och betonggolv
Modern inredning av en matplats, med vita väggar och betonggolv

The Mazama house is located in the Methow Valley of Washington State, a secluded mountain valley on the eastern edge of the North Cascades, about 200 miles northeast of Seattle.
The house has been carefully placed in a copse of trees at the easterly end of a large meadow. Two major building volumes indicate the house organization. A grounded 2-story bedroom wing anchors a raised living pavilion that is lifted off the ground by a series of exposed steel columns. Seen from the access road, the large meadow in front of the house continues right under the main living space, making the living pavilion into a kind of bridge structure spanning over the meadow grass, with the house touching the ground lightly on six steel columns. The raised floor level provides enhanced views as well as keeping the main living level well above the 3-4 feet of winter snow accumulation that is typical for the upper Methow Valley.
To further emphasize the idea of lightness, the exposed wood structure of the living pavilion roof changes pitch along its length, so the roof warps upward at each end. The interior exposed wood beams appear like an unfolding fan as the roof pitch changes. The main interior bearing columns are steel with a tapered “V”-shape, recalling the lightness of a dancer.
The house reflects the continuing FINNE investigation into the idea of crafted modernism, with cast bronze inserts at the front door, variegated laser-cut steel railing panels, a curvilinear cast-glass kitchen counter, waterjet-cut aluminum light fixtures, and many custom furniture pieces. The house interior has been designed to be completely integral with the exterior. The living pavilion contains more than twelve pieces of custom furniture and lighting, creating a totality of the designed environment that recalls the idea of Gesamtkunstverk, as seen in the work of Josef Hoffman and the Viennese Secessionist movement in the early 20th century.
The house has been designed from the start as a sustainable structure, with 40% higher insulation values than required by code, radiant concrete slab heating, efficient natural ventilation, large amounts of natural lighting, water-conserving plumbing fixtures, and locally sourced materials. Windows have high-performance LowE insulated glazing and are equipped with concealed shades. A radiant hydronic heat system with exposed concrete floors allows lower operating temperatures and higher occupant comfort levels. The concrete slabs conserve heat and provide great warmth and comfort for the feet.
Deep roof overhangs, built-in shades and high operating clerestory windows are used to reduce heat gain in summer months. During the winter, the lower sun angle is able to penetrate into living spaces and passively warm the exposed concrete floor. Low VOC paints and stains have been used throughout the house. The high level of craft evident in the house reflects another key principle of sustainable design: build it well and make it last for many years!
Photo by Benjamin Benschneider
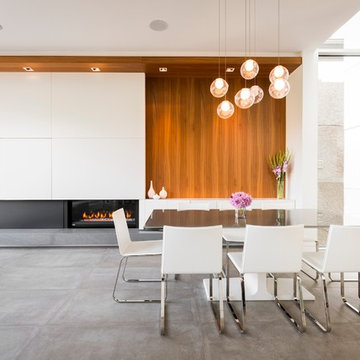
Photographer: Lucas Finlay
Foto på en stor funkis matplats med öppen planlösning, med betonggolv och en bred öppen spis
Foto på en stor funkis matplats med öppen planlösning, med betonggolv och en bred öppen spis
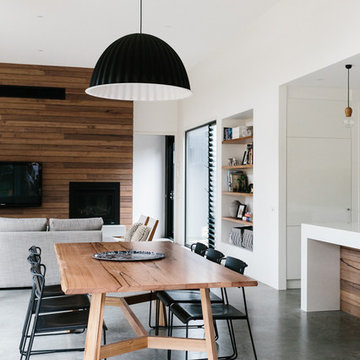
Tara Pearce
Idéer för mellanstora funkis matplatser med öppen planlösning, med vita väggar och betonggolv
Idéer för mellanstora funkis matplatser med öppen planlösning, med vita väggar och betonggolv

The brief for this project was for the house to be at one with its surroundings.
Integrating harmoniously into its coastal setting a focus for the house was to open it up to allow the light and sea breeze to breathe through the building. The first floor seems almost to levitate above the landscape by minimising the visual bulk of the ground floor through the use of cantilevers and extensive glazing. The contemporary lines and low lying form echo the rolling country in which it resides.

Interior Design: Muratore Corp Designer, Cindy Bayon | Construction + Millwork: Muratore Corp | Photography: Scott Hargis
Inspiration för ett mellanstort industriellt kök med matplats, med flerfärgade väggar och betonggolv
Inspiration för ett mellanstort industriellt kök med matplats, med flerfärgade väggar och betonggolv

Shelly Harrison Photography
Foto på en mellanstor 60 tals matplats med öppen planlösning, med vita väggar, betonggolv och grått golv
Foto på en mellanstor 60 tals matplats med öppen planlösning, med vita väggar, betonggolv och grått golv
8 007 foton på matplats, med korkgolv och betonggolv
2
