2 794 foton på matplats, med korkgolv och travertin golv
Sortera efter:
Budget
Sortera efter:Populärt i dag
161 - 180 av 2 794 foton
Artikel 1 av 3
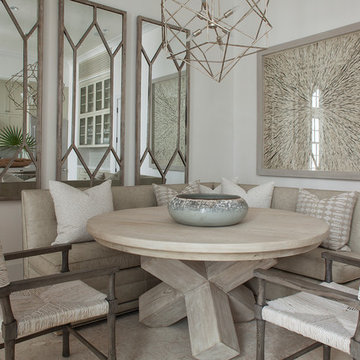
Klassisk inredning av ett mellanstort kök med matplats, med vita väggar, travertin golv och beiget golv
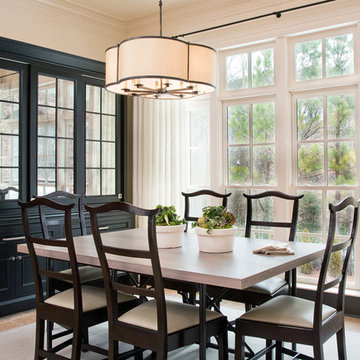
A custom mirrored breakfast room hutch creates a run, reflective surface and thus, expands the space, while offering a ton of storage -- which is helpful since designers eliminated the cabinetry around the range so the kitchen's beautiful tiled backsplash remains open and helps modernize the space. The table is custom, fabricated by Nucleus Sculpture Studio, and has an "X" iron base.
Scott Moore Photography
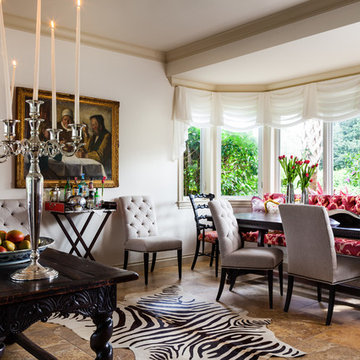
This traditional dining room has a lot of personality. The designer achieved it using a mix of colors, patterns, textures and materials.
Foto på ett mellanstort vintage kök med matplats, med vita väggar, travertin golv och brunt golv
Foto på ett mellanstort vintage kök med matplats, med vita väggar, travertin golv och brunt golv
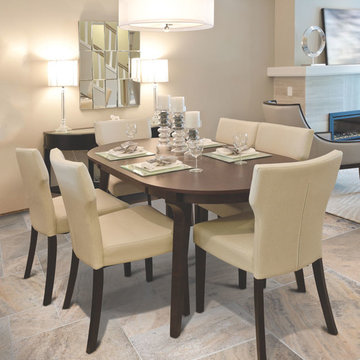
Inredning av en klassisk stor separat matplats, med beige väggar, travertin golv och beiget golv
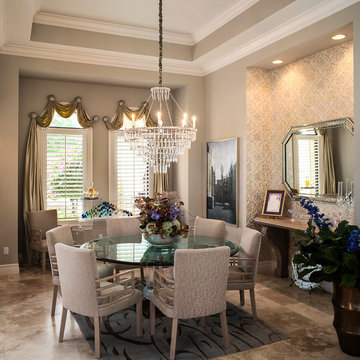
Idéer för mellanstora vintage separata matplatser, med grå väggar, travertin golv och beiget golv
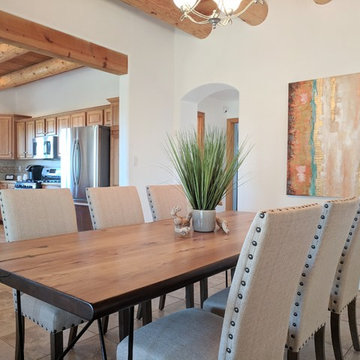
Elisa Macomber
Inspiration för mellanstora amerikanska kök med matplatser, med vita väggar, travertin golv, en öppen hörnspis, en spiselkrans i gips och beiget golv
Inspiration för mellanstora amerikanska kök med matplatser, med vita väggar, travertin golv, en öppen hörnspis, en spiselkrans i gips och beiget golv
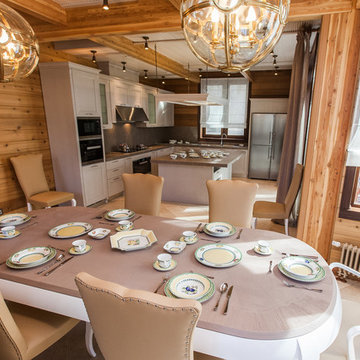
Inspiration för mellanstora eklektiska kök med matplatser, med bruna väggar och travertin golv
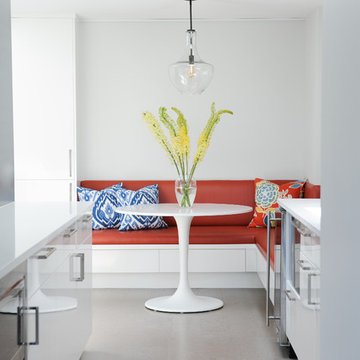
Photo by Tracy Ayton
Inspiration för ett mellanstort funkis kök med matplats, med blå väggar och korkgolv
Inspiration för ett mellanstort funkis kök med matplats, med blå väggar och korkgolv

Photography Adelina Iliev: for Nic Antony Architects - House Extension, East London
Modern inredning av en matplats med öppen planlösning, med vita väggar och travertin golv
Modern inredning av en matplats med öppen planlösning, med vita väggar och travertin golv
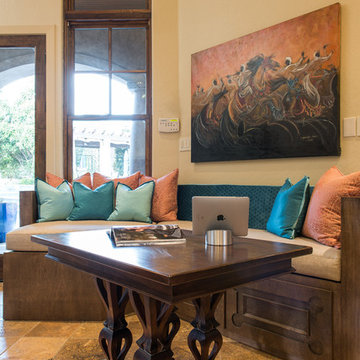
A regularly utilized corner between the kitchen and the breakfast area, this little nook is now vibrant with color. We added custom seat & back cushions & throw pillows to create a cozy corner for browsing the internet or reading. Now, the client's art has come to life because of the complimentary colors in the pillow fabrics!
Michael Hunter Photography
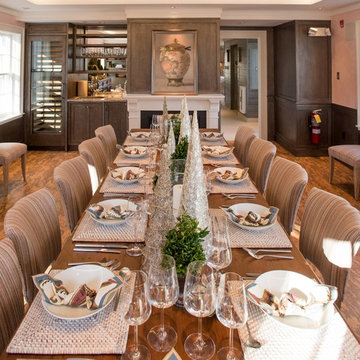
The adjacent dining room is designed with a touch of elegance. The walls are a Venetian plaster in a pale pink color. The custom paneling found along the walls is warm brown with a silver finish. The decorative painting in the dining room as well as in other parts of the building was also done by Riptide Finishes. The large dining table and Lee Industries upholstered chairs, will accommodate up to sixteen. The dining table is custom-built by Palu in a bourbon brown finish hard wood harvested from the Appalachian mountain region (made in the US). The cork floor, one of the many acoustic features of the building, help control the sound, since multiple events could be taking place. Other features in the dining room include a gas fireplace, a wet bar and a wine cooler. It is a lovely room to enjoy the labors of all that cooking.

Une cuisine avec le nouveau système box, complètement intégrée et dissimulée dans le séjour et une salle à manger.
Inspiration för stora klassiska kök med matplatser, med beige väggar, travertin golv och beiget golv
Inspiration för stora klassiska kök med matplatser, med beige väggar, travertin golv och beiget golv
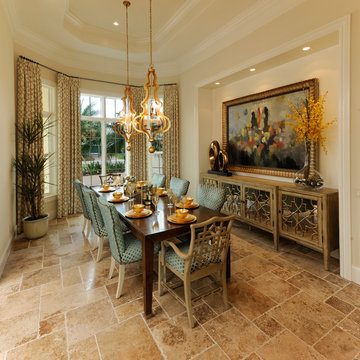
The Sater Design Collection's luxury, Mediterranean home plan "Portofino" (Plan #6968). saterdesign.com
Bild på en stor medelhavsstil separat matplats, med beige väggar och travertin golv
Bild på en stor medelhavsstil separat matplats, med beige väggar och travertin golv
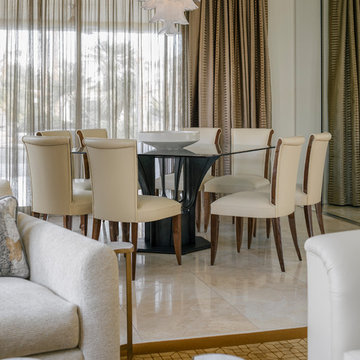
Photo: Lance Gerber
Modern inredning av en mellanstor matplats med öppen planlösning, med beige väggar, travertin golv och beiget golv
Modern inredning av en mellanstor matplats med öppen planlösning, med beige väggar, travertin golv och beiget golv
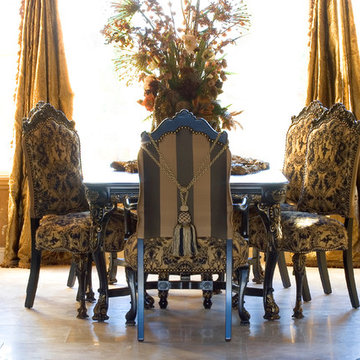
Formal dining room on first floor underneath veranda.
Bild på en stor matplats med öppen planlösning, med travertin golv
Bild på en stor matplats med öppen planlösning, med travertin golv
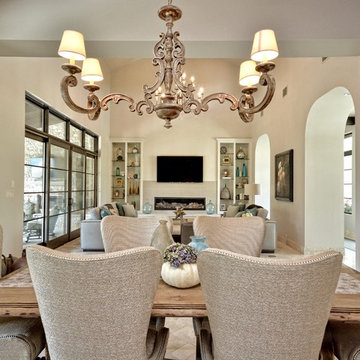
Santa Barbara Transitional Dining Area by Zbranek and Holt Custom Homes, Austin Luxury Home Builders
Foto på ett stort vintage kök med matplats, med vita väggar, travertin golv, en bred öppen spis och en spiselkrans i trä
Foto på ett stort vintage kök med matplats, med vita väggar, travertin golv, en bred öppen spis och en spiselkrans i trä
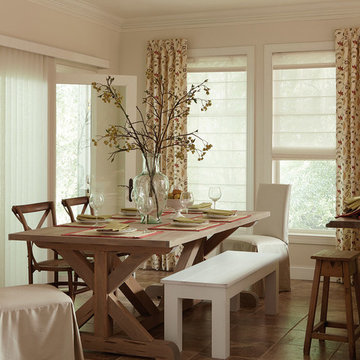
Discoveries® Vertical Blinds, Genesis® Roman Shades with Interior Masterpieces® Drapery Panels, Placemats and Napkins
Inredning av ett lantligt mellanstort kök med matplats, med beige väggar och travertin golv
Inredning av ett lantligt mellanstort kök med matplats, med beige väggar och travertin golv
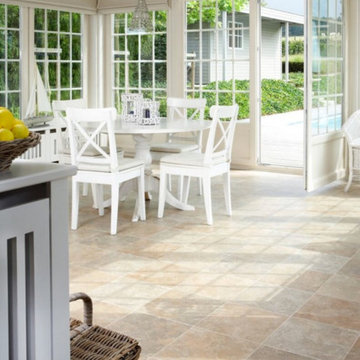
Foto på ett mellanstort vintage kök med matplats, med beige väggar, travertin golv och beiget golv
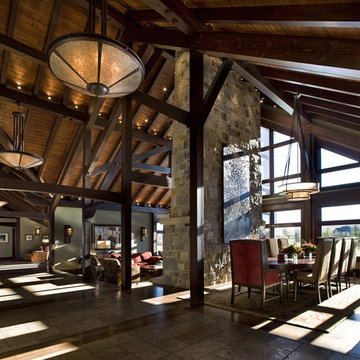
Roger Brooks Photography
Inspiration för mellanstora amerikanska matplatser med öppen planlösning, med travertin golv
Inspiration för mellanstora amerikanska matplatser med öppen planlösning, med travertin golv

Where to start...so many things to look at in this composition of a space. The flow from a more formal living/ music room into this kitchen/ dining/ family room is just one of many statement spaces. Walls were opened up, ceilings raised, technology concealed, details restored, vintage finds reimagined (pendant light and dining chairs)...the balance of old to new is seamless.
2 794 foton på matplats, med korkgolv och travertin golv
9