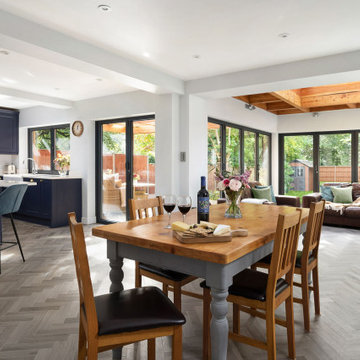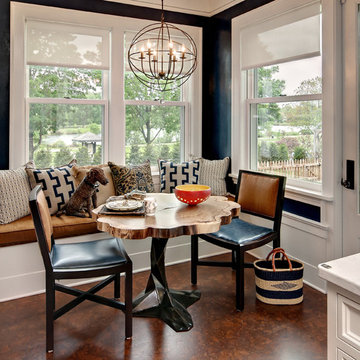4 382 foton på matplats, med korkgolv och vinylgolv
Sortera efter:Populärt i dag
41 - 60 av 4 382 foton
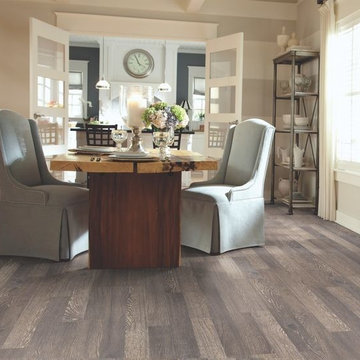
Exempel på en mellanstor modern separat matplats, med vita väggar, vinylgolv och brunt golv
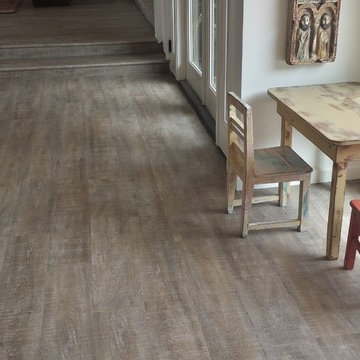
Coretec solid vinyl 7" plank color Nantucket Oak
Inspiration för mellanstora maritima kök med matplatser, med vita väggar, vinylgolv och brunt golv
Inspiration för mellanstora maritima kök med matplatser, med vita väggar, vinylgolv och brunt golv
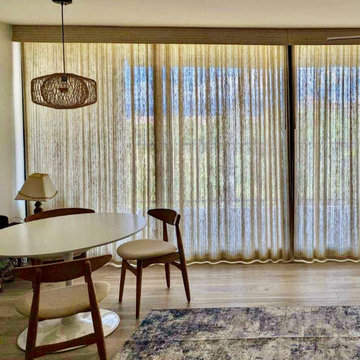
The clients are a young accomplished family from DC. This was a long time family vacation home for them that hoped for much renovation. New sliding glass pair of expansive Western doors and windows. New wide plank vinyl wood floors. Smooth wall ceiling skim coat. New; lighting, plumbing, hardware, counters, window coverings New tile balcony. New split system AC- water heater. New custom mid mod wood screen. All new furniture mixed with some sentimental accessories and kitchen items. New custom desk area and new closet.
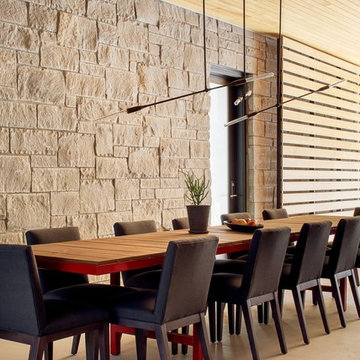
Foto på en mellanstor funkis matplats med öppen planlösning, med grå väggar och korkgolv
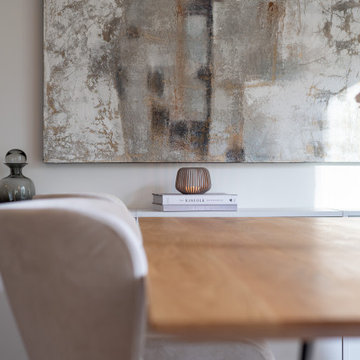
Exempel på en mellanstor modern matplats med öppen planlösning, med vinylgolv och brunt golv
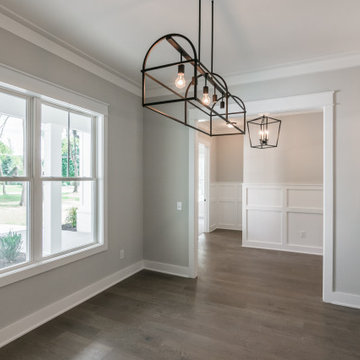
Idéer för att renovera en mellanstor lantlig separat matplats, med grå väggar, vinylgolv och brunt golv
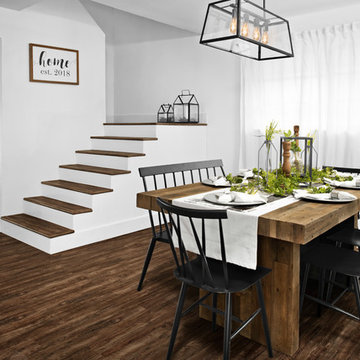
Home by Lina! A special home in the heart of Miami decorated by Lina @home_with_lina Bright, open, and inviting. This place definitely feels like home.
Photography by Pryme Production: https://www.prymeproduction.com/
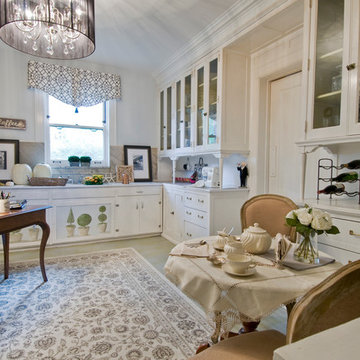
This 1920's era home had seen better days and was in need of repairs, updates and so much more. Our goal in designing the space was to make it functional for today's families. We maximized the ample storage from the original use of the room and also added a ladie's writing desk, tea area, coffee bar, wrapping station and a sewing machine. Today's busy Mom could now easily relax as well as take care of various household chores all in one, elegant room.
Michael Jacob--Photographer
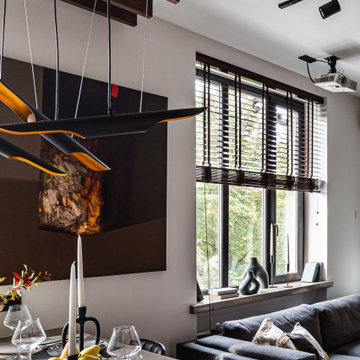
Обеденная зона
Дизайн проект: Семен Чечулин
Стиль: Наталья Орешкова
Idéer för att renovera ett litet industriellt kök med matplats, med vita väggar, vinylgolv och brunt golv
Idéer för att renovera ett litet industriellt kök med matplats, med vita väggar, vinylgolv och brunt golv
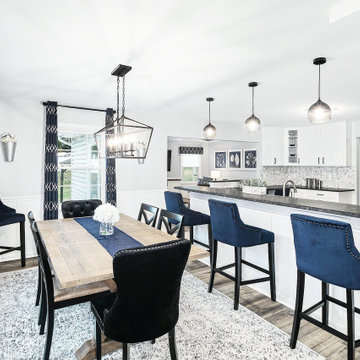
Klassisk inredning av ett mellanstort kök med matplats, med grå väggar, vinylgolv och brunt golv
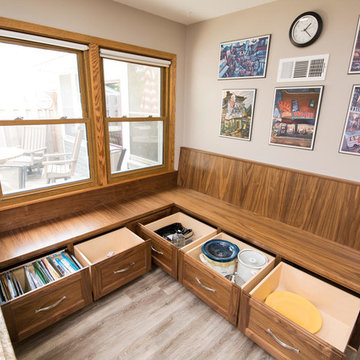
Idéer för att renovera ett mellanstort vintage kök med matplats, med vita väggar och vinylgolv
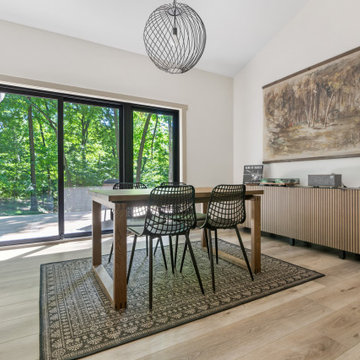
This LVP driftwood-inspired design balances overcast grey hues with subtle taupes. A smooth, calming style with a neutral undertone that works with all types of decor. With the Modin Collection, we have raised the bar on luxury vinyl plank. The result is a new standard in resilient flooring. Modin offers true embossed in register texture, a low sheen level, a rigid SPC core, an industry-leading wear layer, and so much more.
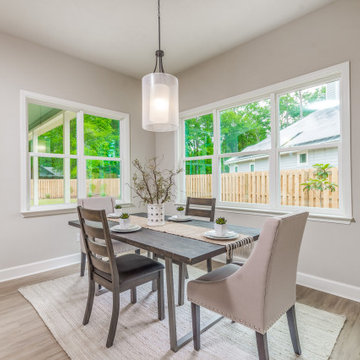
Idéer för att renovera en mellanstor separat matplats, med beige väggar, vinylgolv och brunt golv
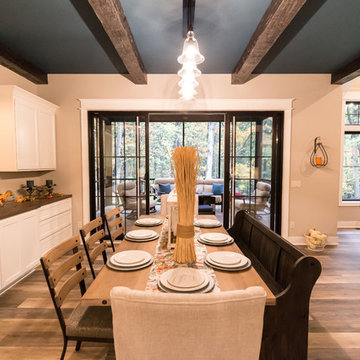
Idéer för att renovera en mellanstor vintage matplats med öppen planlösning, med beige väggar, vinylgolv och brunt golv

Dining area in open plan space.
Inspiration för mellanstora moderna matplatser med öppen planlösning, med grå väggar, vinylgolv och grått golv
Inspiration för mellanstora moderna matplatser med öppen planlösning, med grå väggar, vinylgolv och grått golv

Removed Wall separating the living, and dining room. Installed Gas fireplace, with limestone facade.
Inspiration för stora moderna matplatser med öppen planlösning, med grå väggar, vinylgolv, en öppen hörnspis, en spiselkrans i sten och grått golv
Inspiration för stora moderna matplatser med öppen planlösning, med grå väggar, vinylgolv, en öppen hörnspis, en spiselkrans i sten och grått golv
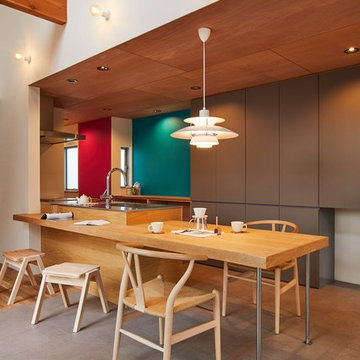
(夫婦+子供2人)4人家族のための新築住宅
photos by Katsumi Simada
Inspiration för mellanstora moderna kök med matplatser, med bruna väggar, korkgolv och grått golv
Inspiration för mellanstora moderna kök med matplatser, med bruna väggar, korkgolv och grått golv
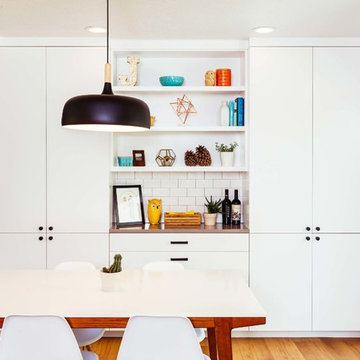
Split Level 1970 home of a young and active family of four. The main pubic spaces in this home were remodeled to create a fresh, clean look.
The Jack + Mare demo'd the kitchen and dining room down to studs and removed the wall between the kitchen/dining and living room to create an open concept space with a clean and fresh new kitchen and dining with ample storage. Now the family can all be together and enjoy one another's company even if mom or dad is busy in the kitchen prepping the next meal.
The custom white cabinets and the blue accent island (and walls) really give a nice clean and fun feel to the space. The island has a gorgeous local solid slab of wood on top. A local artisan salvaged and milled up the big leaf maple for this project. In fact, the tree was from the University of Portland's campus located right where the client once rode the bus to school when she was a child. So it's an extra special custom piece! (fun fact: there is a bullet lodged in the wood that is visible...we estimate it was shot into the tree 30-35 years ago!)
The 'public' spaces were given a brand new waterproof luxury vinyl wide plank tile. With 2 young daughters, a large golden retriever and elderly cat, the durable floor was a must.
project scope at quick glance:
- demo'd and rebuild kitchen and dining room.
- removed wall separating kitchen/dining and living room
- removed carpet and installed new flooring in public spaces
- removed stair carpet and gave fresh black and white paint
- painted all public spaces
- new hallway doorknob harware
- all new LED lighting (kitchen, dining, living room and hallway)
Jason Quigley Photography
4 382 foton på matplats, med korkgolv och vinylgolv
3
