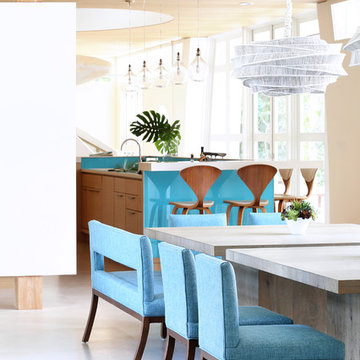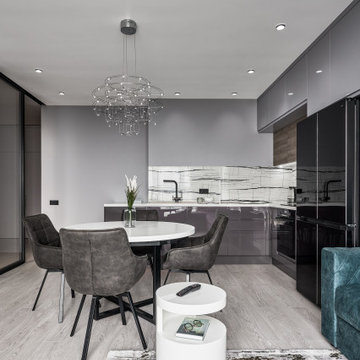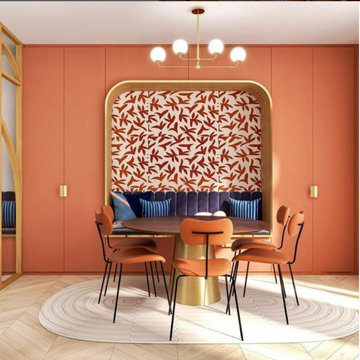650 foton på matplats, med laminatgolv och beiget golv
Sortera efter:
Budget
Sortera efter:Populärt i dag
141 - 160 av 650 foton
Artikel 1 av 3
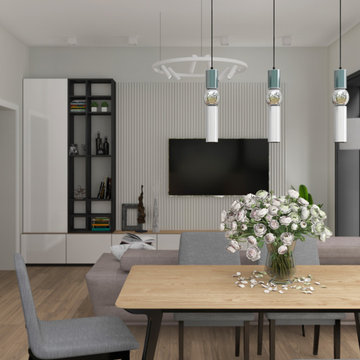
Bild på en mellanstor funkis matplats med öppen planlösning, med grå väggar, laminatgolv och beiget golv
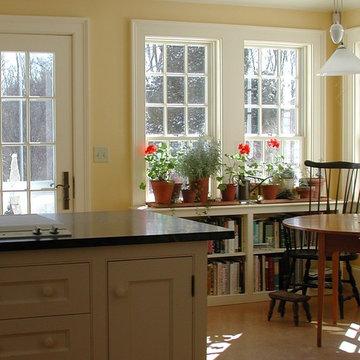
Inspiration för mellanstora lantliga kök med matplatser, med gula väggar, laminatgolv och beiget golv
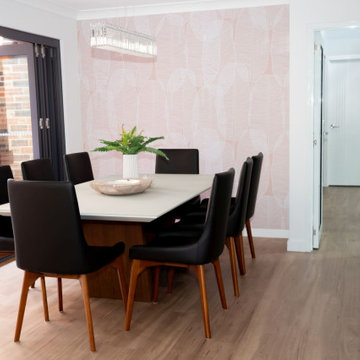
One of the primary requisites for the new design is that it needed to be soundproof. Therefore, innovative acoustic materials were chosen for the home office, kitchen, dining and living areas. In the living room, the black wall behind the TV has acoustic panelling, which is ideal for reducing the noise level in the space.
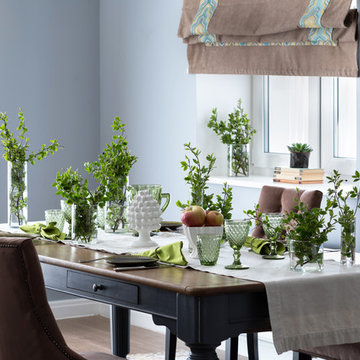
Дизайнер интерьера - Крапивко Анна
Фотограф - Евгений Гнесин
Стилист - Ирина Бебешина
Кухня-гостиная, вид на столовую группу
Inspiration för en mellanstor vintage matplats med öppen planlösning, med grå väggar, laminatgolv och beiget golv
Inspiration för en mellanstor vintage matplats med öppen planlösning, med grå väggar, laminatgolv och beiget golv
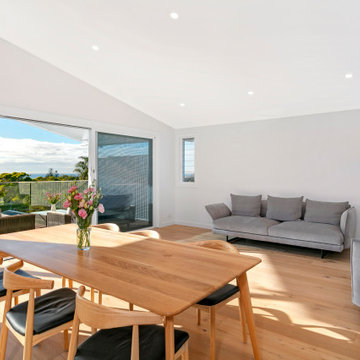
Idéer för mellanstora maritima matplatser med öppen planlösning, med vita väggar, laminatgolv och beiget golv
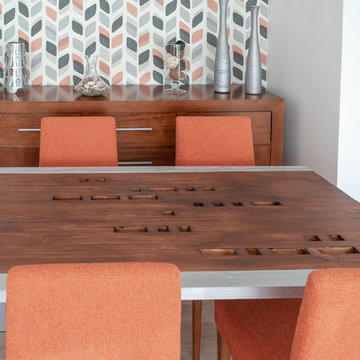
Mesa de comedor a medida hecha por la blogger de Bricoydeco.com para su vivienda.
Idéer för att renovera en liten funkis separat matplats, med vita väggar, laminatgolv och beiget golv
Idéer för att renovera en liten funkis separat matplats, med vita väggar, laminatgolv och beiget golv
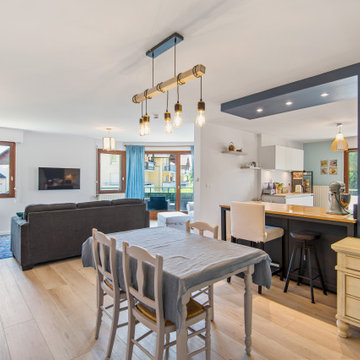
Désireux de devenir propriétaire, ce couple a décidé de faire l'achat d'un nouvel appartement. Celui-ci devait être suffisamment grand pour accueillir leur bébé à naître et leur permettre d'y habiter pendant quelques années avant de le mettre en location.
N'ayant pas été rafraîchi depuis longtemps, il était nécessaire de réaliser des travaux de rénovation pour remettre au goût du jour cet appartement, mais surtout qu'il soit adapté aux envies et au mode de vie de ce jeune couple.
En tant que décoratrice d'intérieur, j'ai été sollicité pour mes conseils, par mon partenaire La Maison des Travaux, dans le choix des matériaux, des couleurs et sur la répartition des espaces. Entre propositions et projections, j'ai pu aider ce jeune couple à réaliser leur rêve.
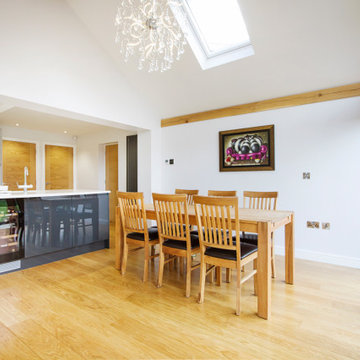
Our clients have always loved the location of their house for easy access to work, schools, leisure facilities and social connections, but they were becoming increasingly frustrated with the form and size constraints of their home.
As the family has grown and developed their lifestyles and living patterns had changed. Their three bedroomed link detached house was starting to feel small and it was proving to be increasingly unsuitable for their lifestyle. The separate downstairs living areas were dividing the family, they were struggling to fit in a room big enough to accommodate them all to sit down and eat together. As a result of the small separate living, kitchen and dining spaces they were spending little time in each other’s company. They desired to create a long term solution for their young family to grow into and enjoy.
Rather than moving house or self-building from scratch, they decided to stay in the location that they loved and to add a modern extension to their existing home. They aspired to create a modern, functional space for everyday family life, whilst improving the curb appeal of their home to add value.
We were appointed by our clients to create a design solution to replace the old, cold, and leaking conservatory to the rear of the property, with a modern, light filled, open plan home extension. The intention for the new large open living space was to break down the room barriers and respond to the needs of the family to support their home life into the foreseeable future.
Delivering on time and within budget were essential. With a young family and pets at home it was essential for minimal disruption to their daily lifestyle. The family needed help from our team at Croft Architecture to swiftly and successfully acquire Planning and Building Control Approval for their project to progress rapidly, ensuring project completion on time and to their determined budget.
In Context
A families, needs, wants, and desires are constantly changing as they mature, yet our family nests stay static, and can obstruct the ease and enjoyment of everyday life if they don’t adapt in line with modern living requirements.
Our Approach
The client’s home is located in a suburb of the city of Stoke-on-Trent in North Staffordshire. Their original house is a three bedroomed link detached family home that’s located on a mature housing estate close to the Trent and Mersey Canal.
The original home is immediately connected to the properties on either side via the garage link, with a neighbouring property flanking wall also located at the base of their rear garden too. Before progressing with the project we advised the family to inform all of their adjoining neighbours of their intention to extend. It's often much better to take the neighbourly approach and to inform neighbours of works in advace, so that they can express any concerns,which are often easily resolved.
Other matters to discuss with neighbours may be the need to have a Party Wall agreement. For more details about Party Wall Regulations click here to take a look at our blog.
To create the space that our clients aspired to achieve the neighbouring properties needed to be taken into consideration.
Design Approach
The site available was compact so a balance needed to e struck to provide a generous amount of floor space for the new extension. Our clients needed our help to create a design solution that offered them a generous amount of extra space whilst bearing no visual impact on the neighbouring properties or street scene.
The development of the design for the home extension referenced the style and character of the homes in the immediate neighbourhood, with particular features being given a contemporary twist.
Our clients had done their own research and planning with regards to the required look, finish and materials that wanted to use. They liked oak beamed structures and they wanted to create a light space that seamlessly opened into the garden, using a glazed oak beamed structure. However, oak comes a price and our clients had a determined budget for the project. Numerous companies were contacted for prices to reflect their budget and eventually perseverance paid off. The oak structure was sourced locally in Staffordshire.
The design of the newly extended family space complements the style & character of the main house, emulating design features and style of brick work. Careful design consideration has been given to ensure that the newly extended family living space corresponds well with not only, the adjoining properties, but also the neighbouring homes within the local area.
It was essential to ensure that the style, scale and proportions of the new generous family living space to the rear of the property beard no visual impact on the streetscape, yet the design responded to the living patterns of the family.
The extension to the rear of the home replaces a conservatory spanning the full width of the property, which was always too cold to use in the winter and too hot in the summer. We saw the opportunity for our clients to take advantage of the westerly afternoon/evening sun and to fill the space with natural light. We combined the traditional oak framing with modern glazing methods incorporated into the oak structure. The design of the extension was developed to receive the sunlight throughout the day using roof lights, with the evening sun being captured by the floor to ceiling grey framed bi-folding doors.
The pitched roof extension creates an internal vaulted ceiling giving the impression of a light, airy space, especially with the addition of the large roof lights.
The updated light grey, high gloss kitchen and light grey marble countertops help reflect the light from the skylights in the ceiling, with a zesty lime grey block splashback creating a perfect accent colour to reflect the family’s fun personalities and to bring life to their new living space.
The extension is an open room with the kitchen and dining room all sharing the same space. White walls have been combined with wooden flooring and oak structure to create a sense of warmth. The oak beams really come into their own in this large open plan space, especially with the vaulted ceiling and large folding doors open seamlessly into the back garden. Adding an oak framed extension with the floor to ceiling glazing has enabled the family to get the ‘wow factor’ within their budget.
Externally, our team at Croft Architecture have created a clean, traditional addition to the existing period property, whilst inside the dwelling now has a new, sleek, light and spacious family ‘hub’ that seamlessly connects with the existing home and the garden.
Our team has also worked closely with the client to consider the project as whole and not just the home extension and new additional garden space. The design of the external space has been carefully remodelled to ensure that the ground not only, works for the family, but also successfully enhance the visual appearance.
A strong working relationship between our team, the client and the planners enabled us to gain the necessary permissions promptly, rapidly propelling the project forwards within a short time frame. We enjoyed working with the project team and we’re extremely pleased to successfully deliver the completed project in accordance with our client’s timescales and budget.
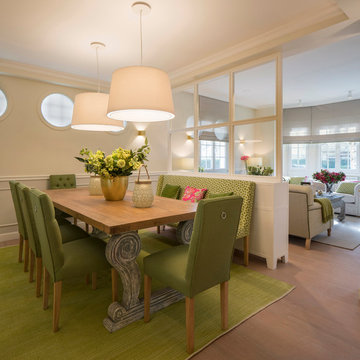
Proyecto de interiorismo, dirección y ejecución de obra: Sube Interiorismo www.subeinteriorismo.com
Fotografía Erlantz Biderbost
Exempel på en stor klassisk matplats med öppen planlösning, med beige väggar, beiget golv och laminatgolv
Exempel på en stor klassisk matplats med öppen planlösning, med beige väggar, beiget golv och laminatgolv
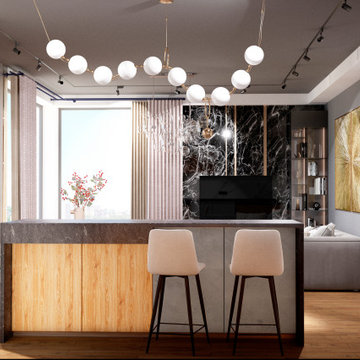
Кухня-столовая в квартире, КЖ "Кокос"
Inspiration för ett stort vintage kök med matplats, med flerfärgade väggar, laminatgolv, en hängande öppen spis, en spiselkrans i sten och beiget golv
Inspiration för ett stort vintage kök med matplats, med flerfärgade väggar, laminatgolv, en hängande öppen spis, en spiselkrans i sten och beiget golv
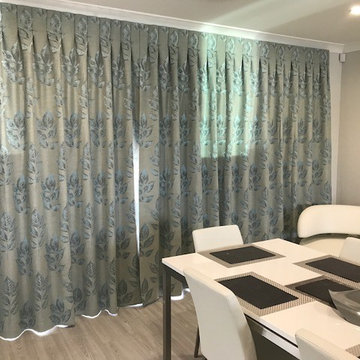
Classic Curtains
Inspiration för ett mellanstort funkis kök med matplats, med grå väggar, laminatgolv och beiget golv
Inspiration för ett mellanstort funkis kök med matplats, med grå väggar, laminatgolv och beiget golv
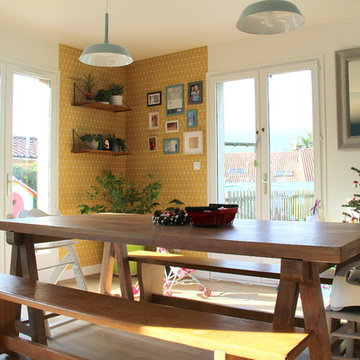
Salle à manger avec coin lumineux. Ce coin perdu à été valorisé par une tapisserie jaune moutarde. Un pèle mêle de photos ainsi que des plantes viendront compléter le décor. Un espace vide prend d'un coup tout son sens avec une vraie fonction et apporte de la chaleur à la pièce.
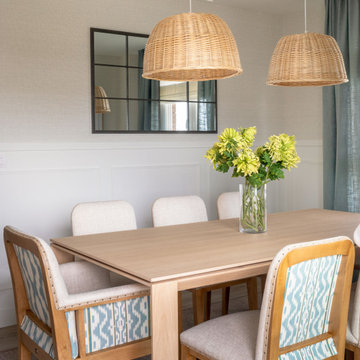
Idéer för en stor klassisk matplats med öppen planlösning, med beige väggar, laminatgolv och beiget golv
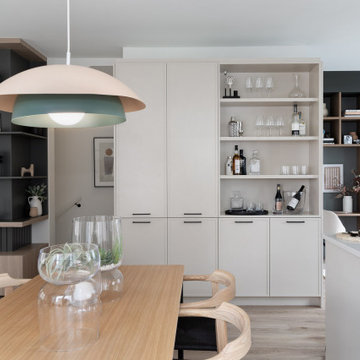
Inredning av en lantlig stor matplats med öppen planlösning, med gröna väggar, laminatgolv och beiget golv
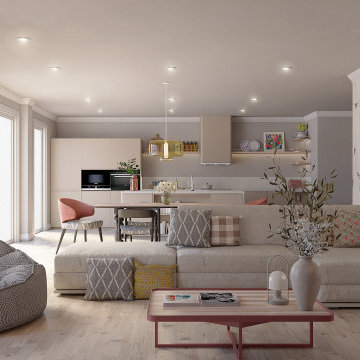
El resultado de la reforma nos da un espacio abierto donde el salón y el comedor conviven juntos pero respectando su funcionalidad. Gracias a la decoración, la vivienda habla de las personas que la habitan.
El sofá está fabricado a medida con chaise longue y tapizado con colores claros y luminosos que confluye con armonía con el papel decorativo, dando una sensación de calma y sencillez.
La mesa de centro diseñada por Luka.design de madera natural barnizada y estructura de hierro con un acabado lacado en color rosa satinado.
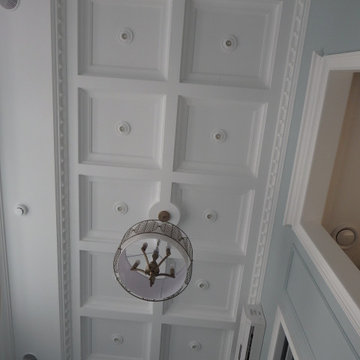
Планировка квартиры-студии.
Вся квартира - 53,5 кв.метра разделена на несколько традиционных зон (гостиная, спальня, кухня, прихожая, гардеробная и санузел). Однако, некоторые зоны проходные. Так, проход в гостиную организован через кухню (кухня как-бы расположена в прихожей, что совершенно не мешает удобству ее использования), а проход в зону спальни - через гостиную. Концепция планировки достаточно интересна - квартира предназначена для проживания одного человека или пары, и такое расположение комнат вполне способно компенсировать, например, одиночество прибывания отсутствием лишних дверей и коридоров. Проще говоря - так гораздо веселее
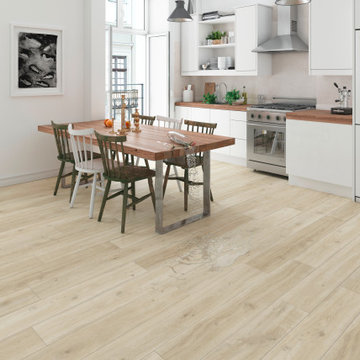
Lorenzo is part of Landmark, the highest-performing laminate floor in the Lamdura collection. Featuring beautiful embossed-in-register textures, a tough commercial-grade wear layer, and Aqua Protect, it is perfect for busy high-traffic households.
650 foton på matplats, med laminatgolv och beiget golv
8
