74 foton på matplats, med flerfärgade väggar och laminatgolv
Sortera efter:
Budget
Sortera efter:Populärt i dag
1 - 20 av 74 foton
Artikel 1 av 3

Данный проект создавался для семьи из четырех человек, изначально это была обычная хрущевка (вторичка), которую надо было превратить в уютную квартиру , в основные задачи входили - бюджетная переделка, разместить двух детей ( двух мальчишек) и гармонично вписать рабочее место визажиста.
У хозяйки квартиры было очень четкое представление о будущем интерьере, дизайн детской и гостиной-столовой создавался непосредственно мной, а вот спальня была заимствована с картинки из Pinterest, декор заказчики делали самостоятельно, тот случай когда у Клинта прекрасное чувство стиля )

Idéer för att renovera ett stort vintage kök med matplats, med flerfärgade väggar och laminatgolv
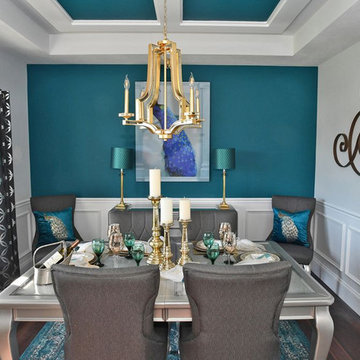
Inspiration för mellanstora amerikanska kök med matplatser, med flerfärgade väggar, laminatgolv och brunt golv

The brief for this project involved a full house renovation, and extension to reconfigure the ground floor layout. To maximise the untapped potential and make the most out of the existing space for a busy family home.
When we spoke with the homeowner about their project, it was clear that for them, this wasn’t just about a renovation or extension. It was about creating a home that really worked for them and their lifestyle. We built in plenty of storage, a large dining area so they could entertain family and friends easily. And instead of treating each space as a box with no connections between them, we designed a space to create a seamless flow throughout.
A complete refurbishment and interior design project, for this bold and brave colourful client. The kitchen was designed and all finishes were specified to create a warm modern take on a classic kitchen. Layered lighting was used in all the rooms to create a moody atmosphere. We designed fitted seating in the dining area and bespoke joinery to complete the look. We created a light filled dining space extension full of personality, with black glazing to connect to the garden and outdoor living.
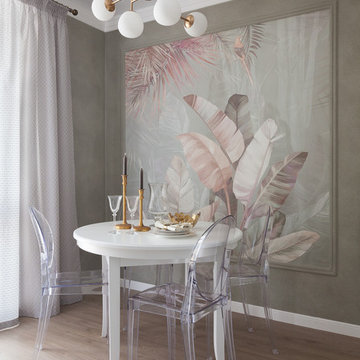
Небольшая столовая группа. Белый круглый стол раскладывается и превращается в овал. Прозрачные стулья дают визуальную легкость и не загромождают пространство. Фреска задает настроение.
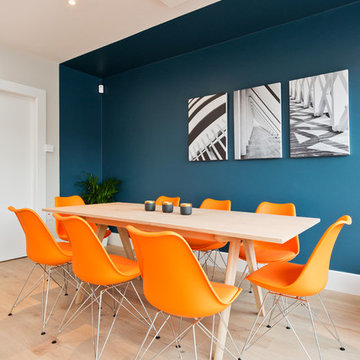
De Urbanic
Inspiration för mellanstora moderna matplatser med öppen planlösning, med flerfärgade väggar och laminatgolv
Inspiration för mellanstora moderna matplatser med öppen planlösning, med flerfärgade väggar och laminatgolv
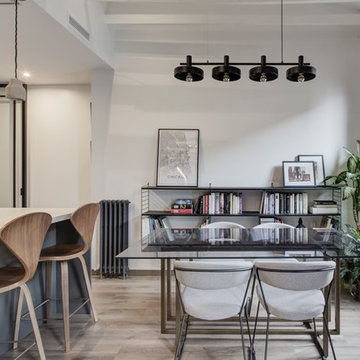
oovivoo, fotografoADP, Nacho Useros
Idéer för att renovera en mellanstor industriell matplats med öppen planlösning, med flerfärgade väggar, laminatgolv och brunt golv
Idéer för att renovera en mellanstor industriell matplats med öppen planlösning, med flerfärgade väggar, laminatgolv och brunt golv
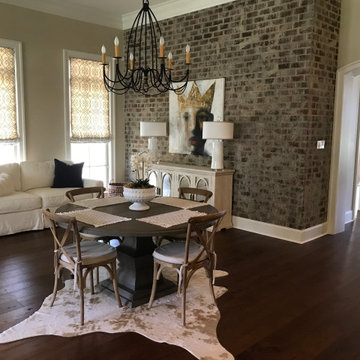
Bild på en mellanstor vintage separat matplats, med flerfärgade väggar, laminatgolv och brunt golv
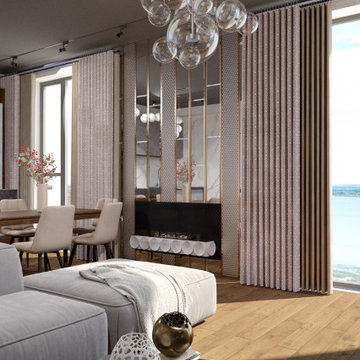
Кухня-столовая в квартире, КЖ "Кокос"
Exempel på ett stort klassiskt kök med matplats, med flerfärgade väggar, laminatgolv, en hängande öppen spis, en spiselkrans i sten och beiget golv
Exempel på ett stort klassiskt kök med matplats, med flerfärgade väggar, laminatgolv, en hängande öppen spis, en spiselkrans i sten och beiget golv
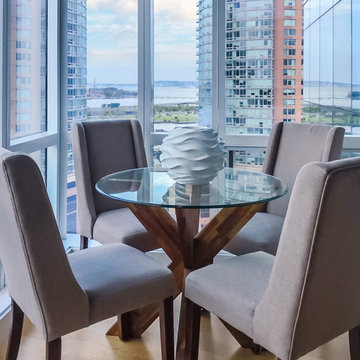
The previously empty corner has been converted into a petite and stylish dining area that comfortably seats four. Our clients can now enjoy their gorgeous Hudson and city views while dining each day. They'll certainly impress their guests during an intimate dinner party or, can easily create a romantic dinner for two.
Photography: NICHEdg
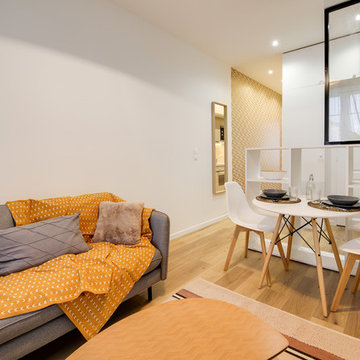
Meero
Idéer för en liten skandinavisk matplats med öppen planlösning, med flerfärgade väggar och laminatgolv
Idéer för en liten skandinavisk matplats med öppen planlösning, med flerfärgade väggar och laminatgolv
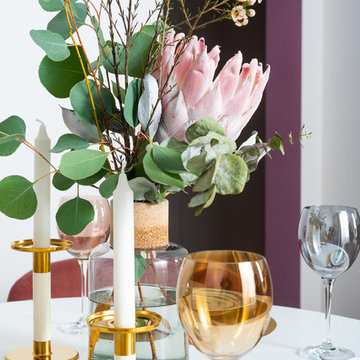
Дизайн: Ольга Назирова
Inspiration för ett mellanstort funkis kök med matplats, med flerfärgade väggar och laminatgolv
Inspiration för ett mellanstort funkis kök med matplats, med flerfärgade väggar och laminatgolv
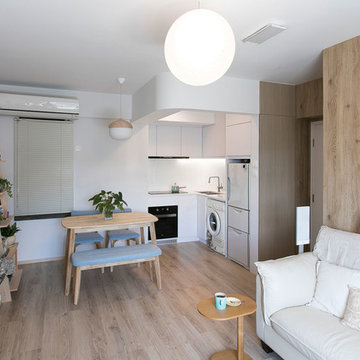
The standalone kitchen is merged with the dining area to form an embracing gathering place for the family.
Idéer för att renovera ett litet funkis kök med matplats, med flerfärgade väggar, laminatgolv och beiget golv
Idéer för att renovera ett litet funkis kök med matplats, med flerfärgade väggar, laminatgolv och beiget golv
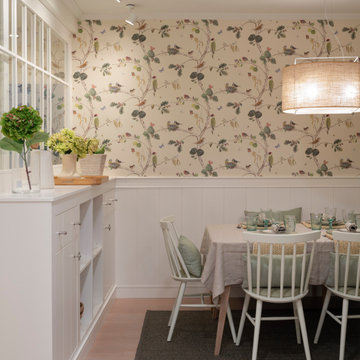
Proyecto de decoración de reforma integral de vivienda: Sube Interiorismo, Bilbao.
Fotografía Erlantz Biderbost
Inredning av ett klassiskt mellanstort kök med matplats, med flerfärgade väggar, laminatgolv och brunt golv
Inredning av ett klassiskt mellanstort kök med matplats, med flerfärgade väggar, laminatgolv och brunt golv
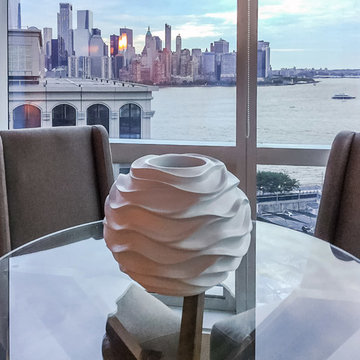
The day of the shoot was overcast, but the view and the design still look spectacular. This was a terrific way to give purpose to the petite nook.
Photography: NICHEdg
Photography: NICHEdg
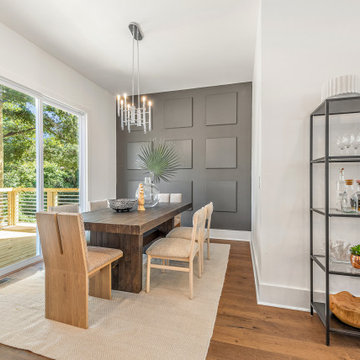
The accent wall in the dining room is designed by Gracious Home Interiors
Foto på ett funkis kök med matplats, med flerfärgade väggar, brunt golv och laminatgolv
Foto på ett funkis kök med matplats, med flerfärgade väggar, brunt golv och laminatgolv

The brief for this project involved a full house renovation, and extension to reconfigure the ground floor layout. To maximise the untapped potential and make the most out of the existing space for a busy family home.
When we spoke with the homeowner about their project, it was clear that for them, this wasn’t just about a renovation or extension. It was about creating a home that really worked for them and their lifestyle. We built in plenty of storage, a large dining area so they could entertain family and friends easily. And instead of treating each space as a box with no connections between them, we designed a space to create a seamless flow throughout.
A complete refurbishment and interior design project, for this bold and brave colourful client. The kitchen was designed and all finishes were specified to create a warm modern take on a classic kitchen. Layered lighting was used in all the rooms to create a moody atmosphere. We designed fitted seating in the dining area and bespoke joinery to complete the look. We created a light filled dining space extension full of personality, with black glazing to connect to the garden and outdoor living.
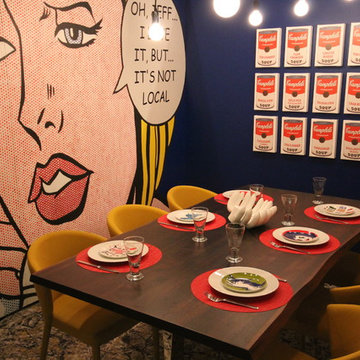
References to modern art and pop culture abound in the tongue-in-cheek “Breaking Bread” dining room, which was one of ten dining displays showcased in the 2014 Dine by Design East in Halifax, Nova Scotia.
photo: Janet Kimber
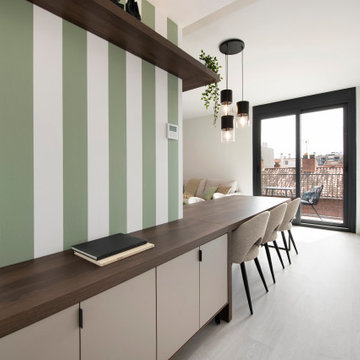
Modern inredning av en mellanstor matplats med öppen planlösning, med flerfärgade väggar, laminatgolv och grått golv
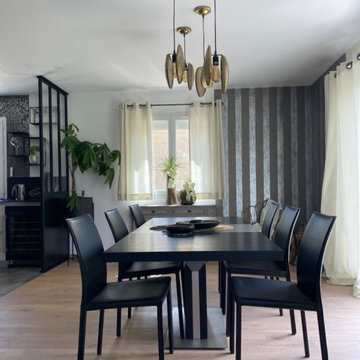
Salle de séjour après décoration
Idéer för att renovera en mellanstor vintage matplats med öppen planlösning, med flerfärgade väggar, laminatgolv, en öppen vedspis, en spiselkrans i metall och beiget golv
Idéer för att renovera en mellanstor vintage matplats med öppen planlösning, med flerfärgade väggar, laminatgolv, en öppen vedspis, en spiselkrans i metall och beiget golv
74 foton på matplats, med flerfärgade väggar och laminatgolv
1