944 foton på matplats, med laminatgolv
Sortera efter:
Budget
Sortera efter:Populärt i dag
1 - 20 av 944 foton
Artikel 1 av 3

Maritim inredning av en liten matplats med öppen planlösning, med laminatgolv, bruna väggar och brunt golv

Foto på en stor funkis separat matplats, med vita väggar, laminatgolv och vitt golv

Inredning av en modern mellanstor matplats, med vita väggar, laminatgolv och brunt golv

Inspiration för en liten funkis matplats, med grå väggar, laminatgolv och grått golv

This 1990's home, located in North Vancouver's Lynn Valley neighbourhood, had high ceilings and a great open plan layout but the decor was straight out of the 90's complete with sponge painted walls in dark earth tones. The owners, a young professional couple, enlisted our help to take it from dated and dreary to modern and bright. We started by removing details like chair rails and crown mouldings, that did not suit the modern architectural lines of the home. We replaced the heavily worn wood floors with a new high end, light coloured, wood-look laminate that will withstand the wear and tear from their two energetic golden retrievers. Since the main living space is completely open plan it was important that we work with simple consistent finishes for a clean modern look. The all white kitchen features flat doors with minimal hardware and a solid surface marble-look countertop and backsplash. We modernized all of the lighting and updated the bathrooms and master bedroom as well. The only departure from our clean modern scheme is found in the dressing room where the client was looking for a more dressed up feminine feel but we kept a thread of grey consistent even in this more vivid colour scheme. This transformation, featuring the clients' gorgeous original artwork and new custom designed furnishings is admittedly one of our favourite projects to date!
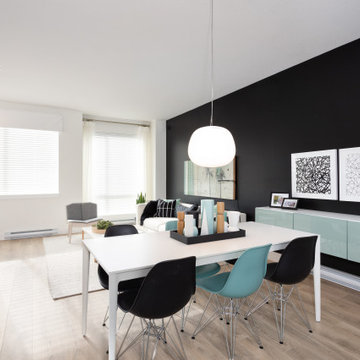
Inspiration för mellanstora minimalistiska matplatser med öppen planlösning, med svarta väggar, laminatgolv och brunt golv
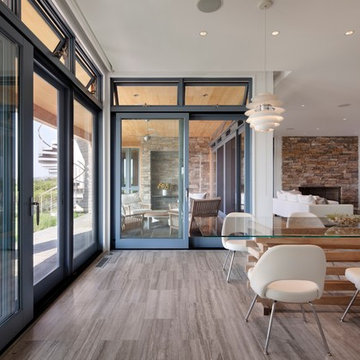
Photography by Michael Moran
Bild på en mycket stor funkis matplats med öppen planlösning, med vita väggar, laminatgolv och brunt golv
Bild på en mycket stor funkis matplats med öppen planlösning, med vita väggar, laminatgolv och brunt golv

Inspiration för en stor vintage matplats med öppen planlösning, med vita väggar, laminatgolv och grått golv
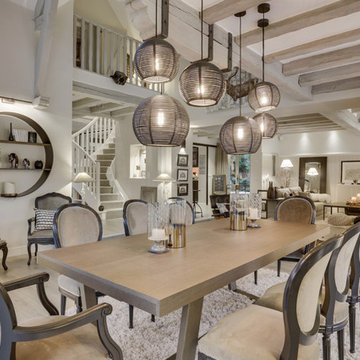
Bild på en mycket stor vintage matplats med öppen planlösning, med beige väggar, laminatgolv och grått golv

Idéer för en mellanstor modern matplats, med laminatgolv, en spiselkrans i trä, brunt golv, vita väggar och en standard öppen spis
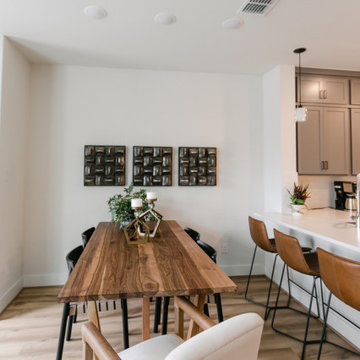
When a bachelor who travels a lot for work moves into a condo, he wants a cool and comfortable retreat to come home to.
Idéer för att renovera en liten funkis matplats, med vita väggar, laminatgolv och brunt golv
Idéer för att renovera en liten funkis matplats, med vita väggar, laminatgolv och brunt golv
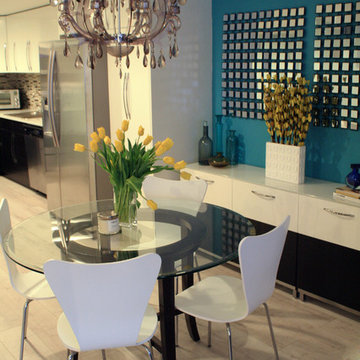
Idéer för en liten modern matplats med öppen planlösning, med blå väggar och laminatgolv
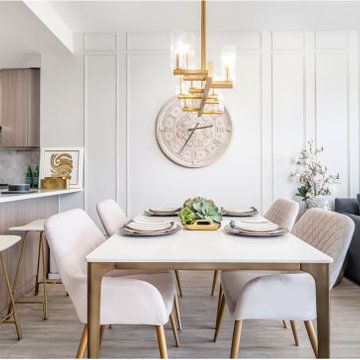
This 600 S.F. condo evokes a sense of eclectic glamour with touches of warm metals, faux fur, and velvets accents. Space planning and careful balancing of scale is crucial for such a small space, when a dedicated dining and living area is a must. Infused with urban glamour this open concept is big on style.
Photo: Caydence Photography
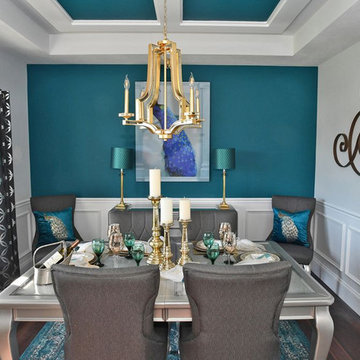
Inspiration för mellanstora amerikanska kök med matplatser, med flerfärgade väggar, laminatgolv och brunt golv

The brief for this project involved a full house renovation, and extension to reconfigure the ground floor layout. To maximise the untapped potential and make the most out of the existing space for a busy family home.
When we spoke with the homeowner about their project, it was clear that for them, this wasn’t just about a renovation or extension. It was about creating a home that really worked for them and their lifestyle. We built in plenty of storage, a large dining area so they could entertain family and friends easily. And instead of treating each space as a box with no connections between them, we designed a space to create a seamless flow throughout.
A complete refurbishment and interior design project, for this bold and brave colourful client. The kitchen was designed and all finishes were specified to create a warm modern take on a classic kitchen. Layered lighting was used in all the rooms to create a moody atmosphere. We designed fitted seating in the dining area and bespoke joinery to complete the look. We created a light filled dining space extension full of personality, with black glazing to connect to the garden and outdoor living.
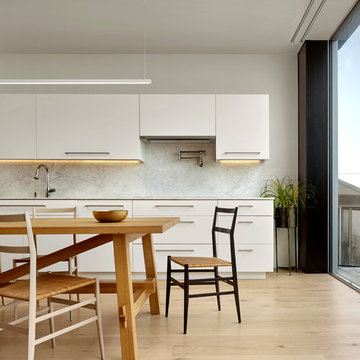
cesar rubio photography
Inspiration för ett mellanstort funkis kök med matplats, med vita väggar, laminatgolv och brunt golv
Inspiration för ett mellanstort funkis kök med matplats, med vita väggar, laminatgolv och brunt golv
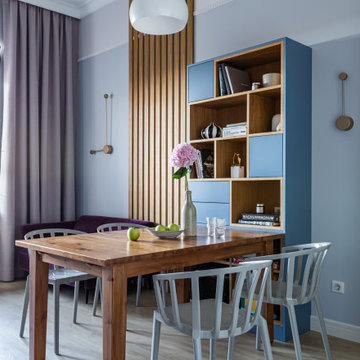
Bild på ett mellanstort vintage kök med matplats, med grå väggar, laminatgolv och beiget golv

Foto på ett mellanstort vintage kök med matplats, med vita väggar, laminatgolv, en standard öppen spis och brunt golv
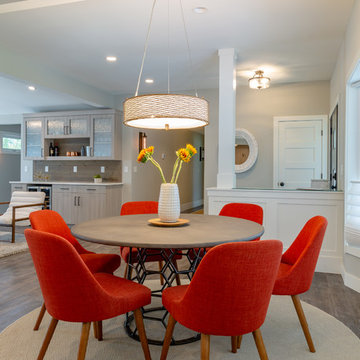
This ranch was a complete renovation! We took it down to the studs and redesigned the space for this young family. We opened up the main floor to create a large kitchen with two islands and seating for a crowd and a dining nook that looks out on the beautiful front yard. We created two seating areas, one for TV viewing and one for relaxing in front of the bar area. We added a new mudroom with lots of closed storage cabinets, a pantry with a sliding barn door and a powder room for guests. We raised the ceilings by a foot and added beams for definition of the spaces. We gave the whole home a unified feel using lots of white and grey throughout with pops of orange to keep it fun.
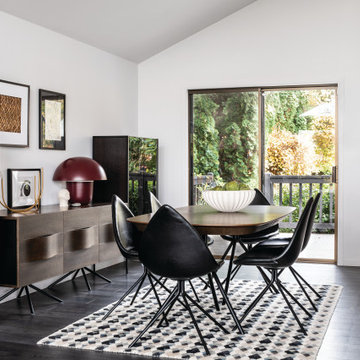
Modern inredning av ett mellanstort kök med matplats, med vita väggar, laminatgolv och svart golv
944 foton på matplats, med laminatgolv
1