453 foton på matplats, med laminatgolv
Sortera efter:
Budget
Sortera efter:Populärt i dag
21 - 40 av 453 foton
Artikel 1 av 3
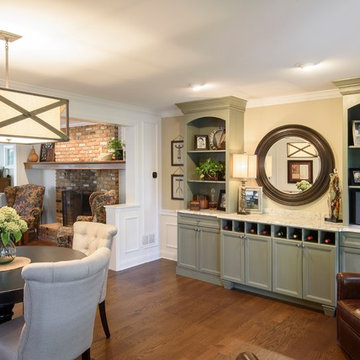
This breakfast nook is sectioned off from the main dining room and provides a more private, cozy space to dine when not hosting. The wooden light fixture and green cabinet are a blend of traditional and contemporary styling. The ceiling lights highlight the cabinetry and the hanging light creates a focal point over the table. The large opening leading to the dining room creates an open feel, and the high shelving adds layers to the room. One unique element of the cabinetry apart from the high shelving is the cube shelving, perfect for holding wine or other small items, while simultaneously adding to the display of the wall.
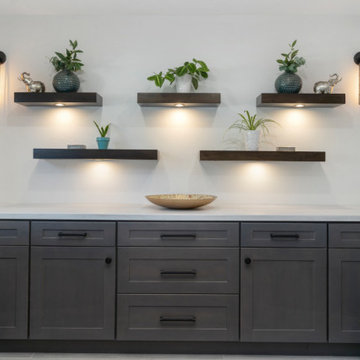
Inspiration för ett mellanstort funkis kök med matplats, med grå väggar, laminatgolv, en spiselkrans i sten och grått golv
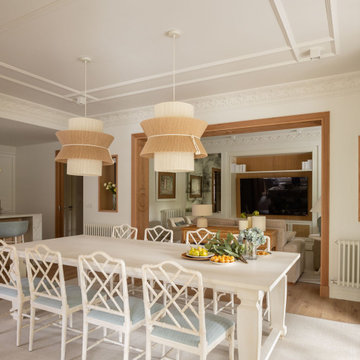
Idéer för att renovera en stor vintage matplats med öppen planlösning, med vita väggar, laminatgolv, en standard öppen spis, en spiselkrans i trä och brunt golv
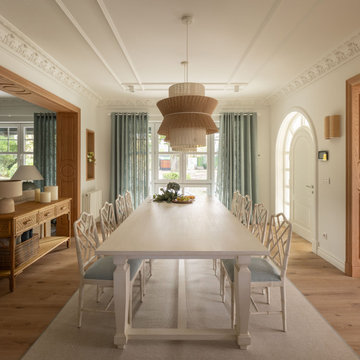
Inspiration för stora klassiska matplatser med öppen planlösning, med vita väggar, laminatgolv, en standard öppen spis, en spiselkrans i trä och brunt golv
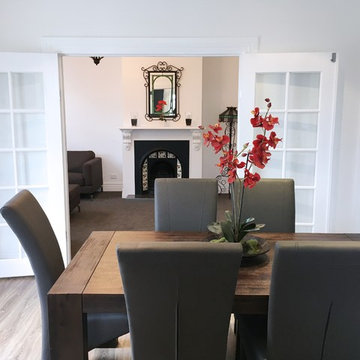
Urban Property Developers
Idéer för ett mellanstort modernt kök med matplats, med vita väggar, laminatgolv, en standard öppen spis, en spiselkrans i metall och brunt golv
Idéer för ett mellanstort modernt kök med matplats, med vita väggar, laminatgolv, en standard öppen spis, en spiselkrans i metall och brunt golv
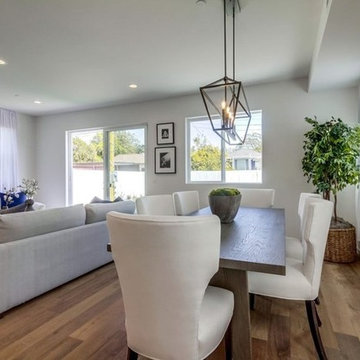
Candy
Idéer för att renovera en mellanstor funkis matplats med öppen planlösning, med vita väggar, laminatgolv, en standard öppen spis, en spiselkrans i trä och brunt golv
Idéer för att renovera en mellanstor funkis matplats med öppen planlösning, med vita väggar, laminatgolv, en standard öppen spis, en spiselkrans i trä och brunt golv
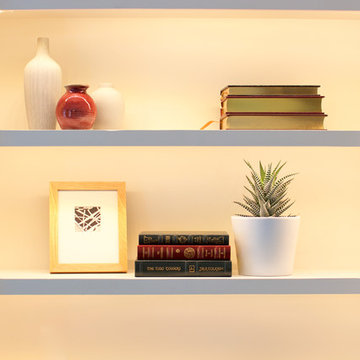
This project is a great example of how small changes can have a huge impact on a space.
Our clients wanted to have a more functional dining and living areas while combining his modern and hers more traditional style. The goal was to bring the space into the 21st century aesthetically without breaking the bank.
We first tackled the massive oak built-in fireplace surround in the dining area, by painting it a lighter color. We added built-in LED lights, hidden behind each shelf ledge, to provide soft accent lighting. By changing the color of the trim and walls, we lightened the whole space up. We turned a once unused space, adjacent to the living room into a much-needed library, accommodating an area for the electric piano. We added light modern sectional, an elegant coffee table, and a contemporary TV media unit in the living room.
New dark wood floors, stylish accessories and yellow drapery add warmth to the space and complete the look.
The home is now ready for a grand party with champagne and live entertainment.
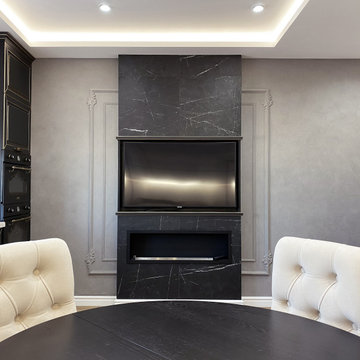
Exempel på en mellanstor klassisk matplats med öppen planlösning, med grå väggar, laminatgolv, en bred öppen spis, en spiselkrans i trä och brunt golv
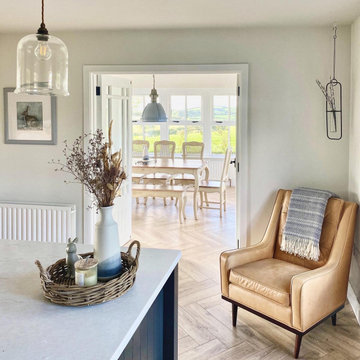
Recent renovation of an open plan kitchen and living area which included structural changes including a wall knockout and the installation of aluminium sliding doors. The Scandinavian style design consists of modern graphite kitchen cabinetry, an off-white quartz worktop, stainless steel cooker and a double Belfast sink on the rectangular island paired with brushed brass Caple taps to coordinate with the brushed brass pendant and wall lights. The living section of the space is light, layered and airy featuring various textures such as a sandstone wall behind the cream wood-burning stove, tongue and groove panelled wall, a bobble area rug, herringbone laminate floor and an antique tan leather chaise lounge.

The main level of this modern farmhouse is open, and filled with large windows. The black accents carry from the front door through the back mudroom. The dining table was handcrafted from alder wood, then whitewashed and paired with a bench and four custom-painted, reupholstered chairs.
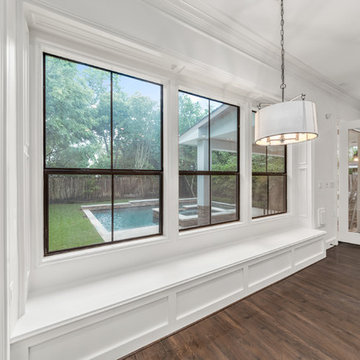
Idéer för stora vintage matplatser med öppen planlösning, med laminatgolv, en standard öppen spis, en spiselkrans i sten, brunt golv och vita väggar
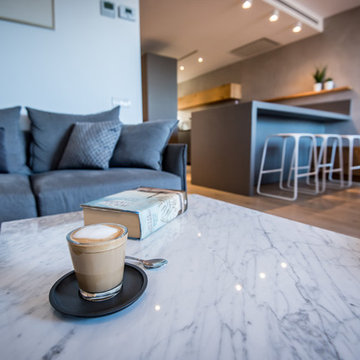
Kris Moya Estudio
Inredning av en modern stor matplats med öppen planlösning, med grå väggar, laminatgolv, en dubbelsidig öppen spis, en spiselkrans i metall och brunt golv
Inredning av en modern stor matplats med öppen planlösning, med grå väggar, laminatgolv, en dubbelsidig öppen spis, en spiselkrans i metall och brunt golv

This room is the new eat-in area we created, behind the barn door is a laundry room.
Inredning av ett lantligt mycket stort kök med matplats, med beige väggar, laminatgolv, en standard öppen spis och grått golv
Inredning av ett lantligt mycket stort kök med matplats, med beige väggar, laminatgolv, en standard öppen spis och grått golv
Homes are generally built to monopolize views around living rooms, master bedrooms, and even bathrooms. But what about the dining area? This open concept dining room has panoramic views of Mount Baker and Eagle Mountain Park. The dining area features a front balcony and the large windows bathe the room with sunlight and warmth.
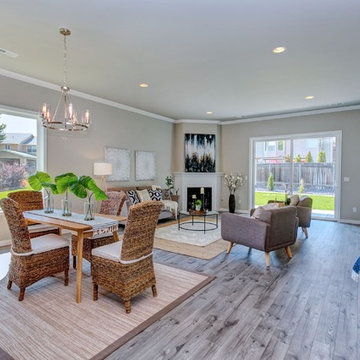
Exempel på en liten klassisk matplats med öppen planlösning, med grå väggar, laminatgolv, en öppen hörnspis, en spiselkrans i trä och grått golv
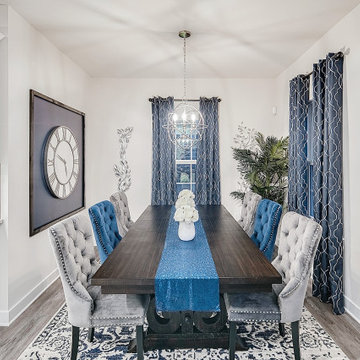
New Home. Fresh start!
Idéer för stora vintage kök med matplatser, med vita väggar, laminatgolv, en standard öppen spis, en spiselkrans i sten och grått golv
Idéer för stora vintage kök med matplatser, med vita väggar, laminatgolv, en standard öppen spis, en spiselkrans i sten och grått golv
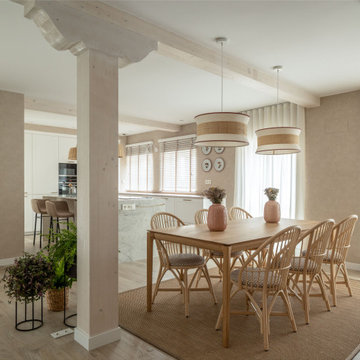
Idéer för en stor klassisk matplats med öppen planlösning, med beige väggar, laminatgolv och en standard öppen spis
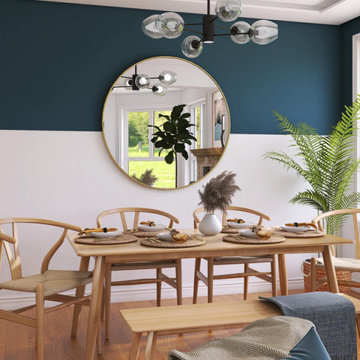
Bild på en mellanstor 50 tals matplats med öppen planlösning, med blå väggar, laminatgolv, en öppen vedspis, en spiselkrans i trä och brunt golv

This modern lakeside home in Manitoba exudes our signature luxurious yet laid back aesthetic.
Exempel på en stor klassisk matplats, med vita väggar, laminatgolv, en bred öppen spis, en spiselkrans i sten och brunt golv
Exempel på en stor klassisk matplats, med vita väggar, laminatgolv, en bred öppen spis, en spiselkrans i sten och brunt golv

Original art and a contrasting rug shows this room's lovely features.
Exempel på en mellanstor modern matplats med öppen planlösning, med vita väggar, laminatgolv, en dubbelsidig öppen spis, en spiselkrans i tegelsten och svart golv
Exempel på en mellanstor modern matplats med öppen planlösning, med vita väggar, laminatgolv, en dubbelsidig öppen spis, en spiselkrans i tegelsten och svart golv
453 foton på matplats, med laminatgolv
2