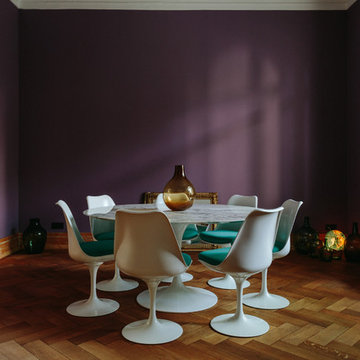245 foton på matplats, med lila väggar och mellanmörkt trägolv
Sortera efter:
Budget
Sortera efter:Populärt i dag
141 - 160 av 245 foton
Artikel 1 av 3
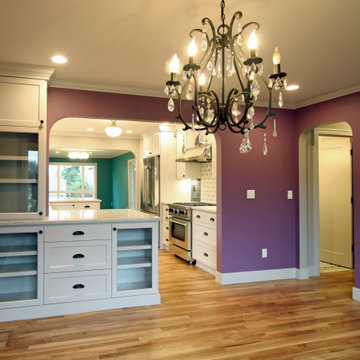
What an amazing transformation that took place on this original 1100 sf kit house, and what an enjoyable project for a friend of mine! This Woodlawn remodel was a complete overhaul of the original home, maximizing every square inch of space. The home is now a 2 bedroom, 1 bath home with a large living room, dining room, kitchen, guest bedroom, and a master bedroom with walk-in closet. While still a way off from retiring, the owner wanted to make this her forever home, with accessibility and aging-in-place in mind. The design took cues from the owner's antique furniture, and bold colors throughout create a vibrant space.
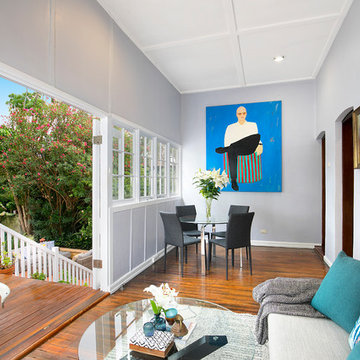
Pilcher Residential
Inspiration för mellanstora klassiska separata matplatser, med lila väggar och mellanmörkt trägolv
Inspiration för mellanstora klassiska separata matplatser, med lila väggar och mellanmörkt trägolv
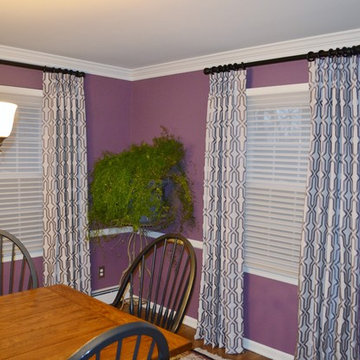
Client had a lovely home that just needed some updating. We selected new paint colors throughout the home, and designed new window coverings for the dining room.
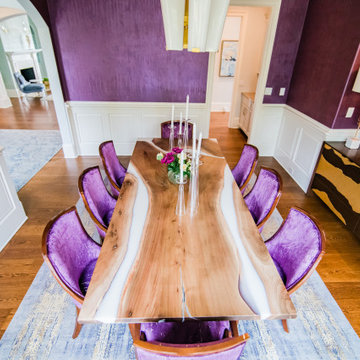
Dramatic color is the star of the show in this dining room inspired by the fabric on the chairs. Table and credenza by ST2, chairs by Hurtado, rug by Roya Rugs. John Richards buffet lamps flank original reproduction artwork by Chic By Design in the style of Picasso. Chandelier by Aerin for Visual Comfort.
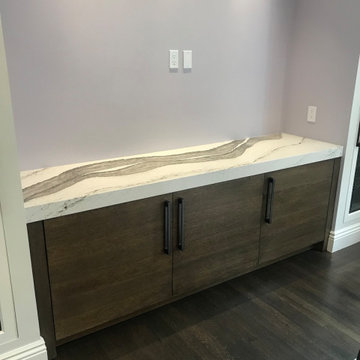
In progress - Dining Room installation
Custom dining table + custom chairs
Idéer för en mycket stor modern matplats, med lila väggar och mellanmörkt trägolv
Idéer för en mycket stor modern matplats, med lila väggar och mellanmörkt trägolv
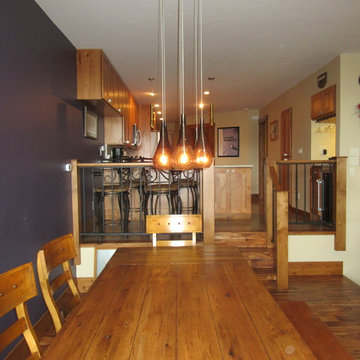
Bild på en mellanstor rustik matplats med öppen planlösning, med lila väggar, mellanmörkt trägolv och flerfärgat golv
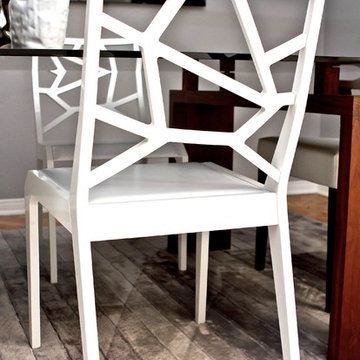
Exempel på ett mellanstort modernt kök med matplats, med lila väggar och mellanmörkt trägolv
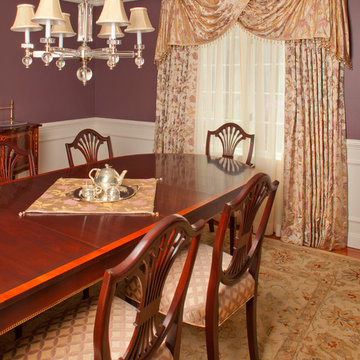
KH Window Fashions, Inc., Custom window treatments made from a beautiful silk fabric with glass bead decorative trim, traversing sheers for privacy, coordinating silk fabric on dining room chairs, decorative trim added to chandelier shades, matching table square for center of table. See our gallery for more pictures: www.KHWindowFashions.com
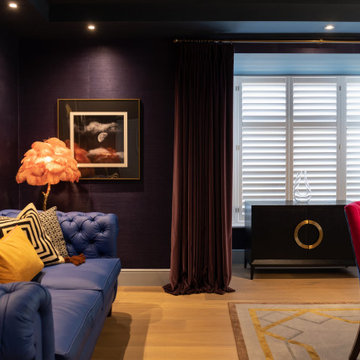
COUNTRY HOUSE INTERIOR DESIGN PROJECT
We were thrilled to be asked to provide our full interior design service for this luxury new-build country house, deep in the heart of the Lincolnshire hills.
Our client approached us as soon as his offer had been accepted on the property – the year before it was due to be finished. This was ideal, as it meant we could be involved in some important decisions regarding the interior architecture. Most importantly, we were able to input into the design of the kitchen and the state-of-the-art lighting and automation system.
This beautiful country house now boasts an ambitious, eclectic array of design styles and flavours. Some of the rooms are intended to be more neutral and practical for every-day use. While in other areas, Tim has injected plenty of drama through his signature use of colour, statement pieces and glamorous artwork.
FORMULATING THE DESIGN BRIEF
At the initial briefing stage, our client came to the table with a head full of ideas. Potential themes and styles to incorporate – thoughts on how each room might look and feel. As always, Tim listened closely. Ideas were brainstormed and explored; requirements carefully talked through. Tim then formulated a tight brief for us all to agree on before embarking on the designs.
METROPOLIS MEETS RADIO GAGA GRANDEUR
Two areas of special importance to our client were the grand, double-height entrance hall and the formal drawing room. The brief we settled on for the hall was Metropolis – Battersea Power Station – Radio Gaga Grandeur. And for the drawing room: James Bond’s drawing room where French antiques meet strong, metallic engineered Art Deco pieces. The other rooms had equally stimulating design briefs, which Tim and his team responded to with the same level of enthusiasm.
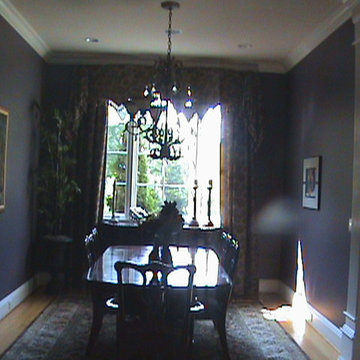
Formal dining room in an open space, custom made draperies, large chandelier with glass globes, Craftique dining room table and chairs, the walls are painted eggplant Benjamin Moore
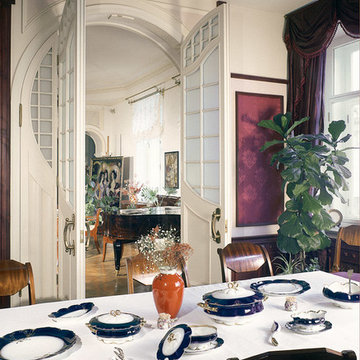
Idéer för ett mellanstort klassiskt kök med matplats, med lila väggar och mellanmörkt trägolv
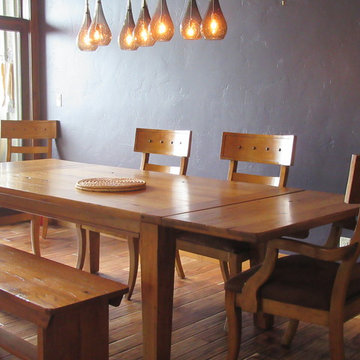
Foto på en mellanstor rustik matplats med öppen planlösning, med lila väggar, mellanmörkt trägolv och flerfärgat golv
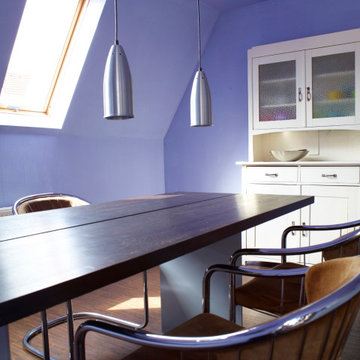
Der untere Bereich der Wohnung ist in kräftigen und erdigen Farben gehalten. Der geölte Stäbchenparkett aus geräucherter Esche sorgt für eine warme Atmosphäre. Bei geöffneten Türen heben sich die bunten Räume deutlich vom schlichten, weißen Eingangsbereich ab und lassen Spannung entstehen.
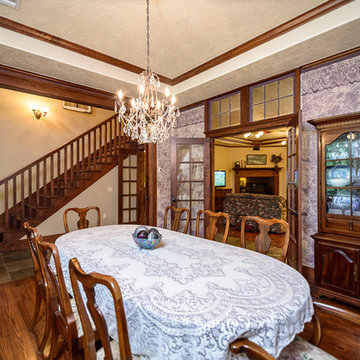
Robert Brayton, CPP
Inredning av en klassisk mellanstor matplats med öppen planlösning, med lila väggar och mellanmörkt trägolv
Inredning av en klassisk mellanstor matplats med öppen planlösning, med lila väggar och mellanmörkt trägolv
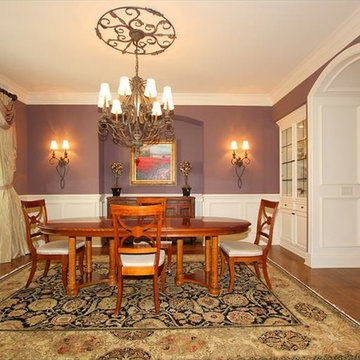
Great dining room perfect for entertaining. Custom woodwork, built in cabinets, and more.
Idéer för stora vintage separata matplatser, med lila väggar och mellanmörkt trägolv
Idéer för stora vintage separata matplatser, med lila väggar och mellanmörkt trägolv
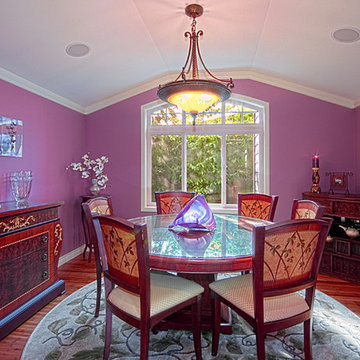
Inredning av en klassisk mellanstor separat matplats, med lila väggar, mellanmörkt trägolv och brunt golv
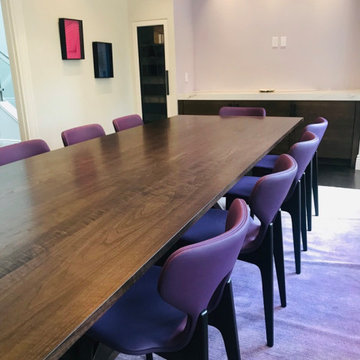
In progress - Dining Room installation
Exempel på en mycket stor modern matplats, med lila väggar och mellanmörkt trägolv
Exempel på en mycket stor modern matplats, med lila väggar och mellanmörkt trägolv
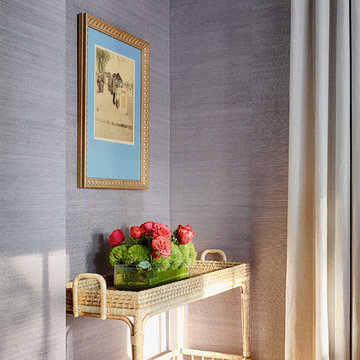
Klassisk inredning av en mycket stor matplats med öppen planlösning, med lila väggar, mellanmörkt trägolv och brunt golv
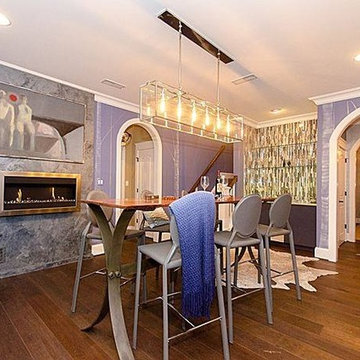
2014 RSOL Designer House- Hampton Manor
Dining Room
Inredning av en modern stor separat matplats, med lila väggar, mellanmörkt trägolv, en bred öppen spis och en spiselkrans i metall
Inredning av en modern stor separat matplats, med lila väggar, mellanmörkt trägolv, en bred öppen spis och en spiselkrans i metall
245 foton på matplats, med lila väggar och mellanmörkt trägolv
8
