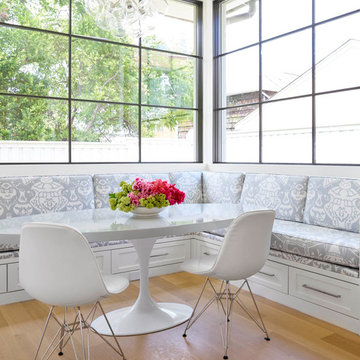11 731 foton på matplats, med ljust trägolv och beiget golv
Sortera efter:
Budget
Sortera efter:Populärt i dag
61 - 80 av 11 731 foton
Artikel 1 av 3
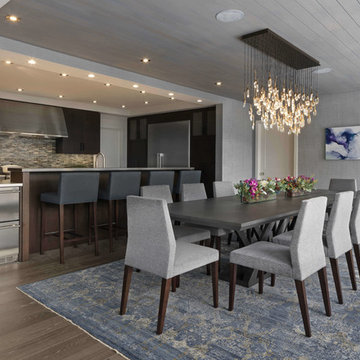
DEANE Inc has incorporated both classic and modern components into open kitchen and dining room space. Clean cut furniture in subtle hues are complemented by the stainless steel appliances of the custom kitchen. The open floor plan featuring a breakfast bar, functional kitchen, and large dining space allows for social gathering and family meals.
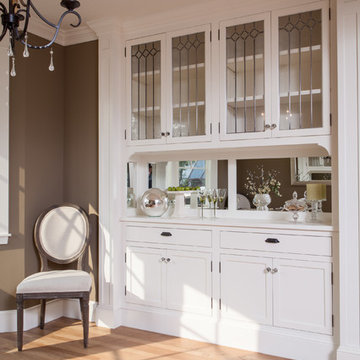
Inspiration för en mellanstor vintage separat matplats, med grå väggar, ljust trägolv och beiget golv
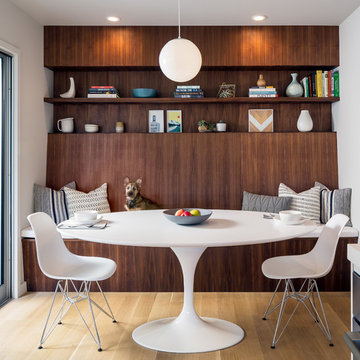
Breakfast nook/Homework station with built-in shelves.
Scott Hargis Photography.
Exempel på ett retro kök med matplats, med vita väggar, ljust trägolv och beiget golv
Exempel på ett retro kök med matplats, med vita väggar, ljust trägolv och beiget golv
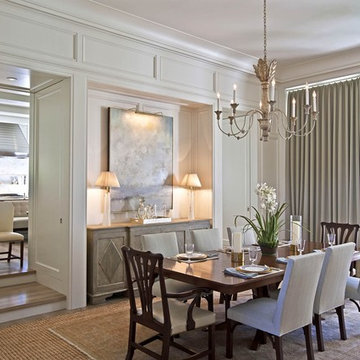
Foto på en mellanstor vintage separat matplats, med vita väggar, ljust trägolv och beiget golv
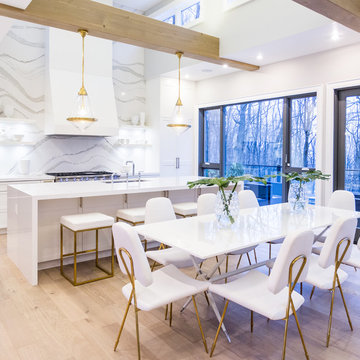
Architectural Design: Hicks Design Studio, Design and Decor: Sarah Baeumler, Laura Fowler, Builder: Baeumler Quality Construction
Inspiration för stora moderna kök med matplatser, med vita väggar, ljust trägolv och beiget golv
Inspiration för stora moderna kök med matplatser, med vita väggar, ljust trägolv och beiget golv
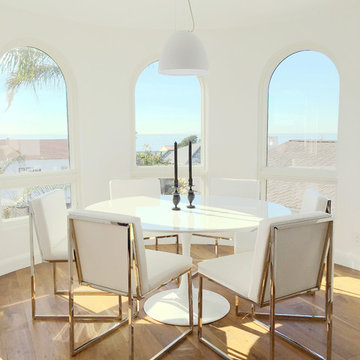
Inredning av en modern mellanstor matplats med öppen planlösning, med vita väggar, ljust trägolv och beiget golv
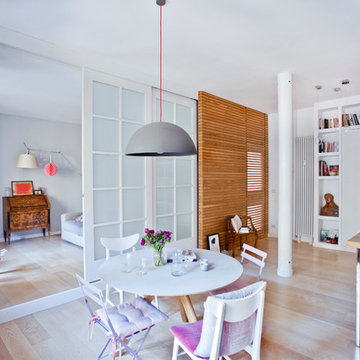
Foto: Filippo Trojano
Idéer för ett mellanstort minimalistiskt kök med matplats, med vita väggar, ljust trägolv och beiget golv
Idéer för ett mellanstort minimalistiskt kök med matplats, med vita väggar, ljust trägolv och beiget golv
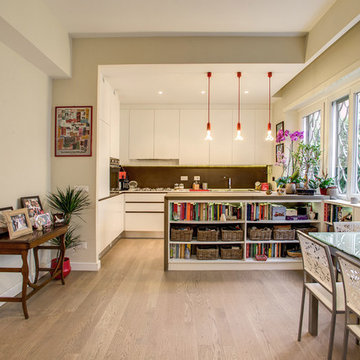
Bild på ett mellanstort eklektiskt kök med matplats, med beige väggar, ljust trägolv och beiget golv
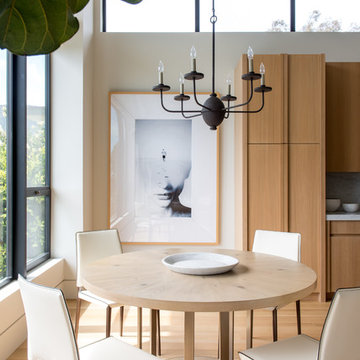
Idéer för att renovera ett litet funkis kök med matplats, med vita väggar, ljust trägolv och beiget golv

Michelle Peek Photography
Idéer för en mellanstor maritim matplats, med vita väggar, ljust trägolv och beiget golv
Idéer för en mellanstor maritim matplats, med vita väggar, ljust trägolv och beiget golv
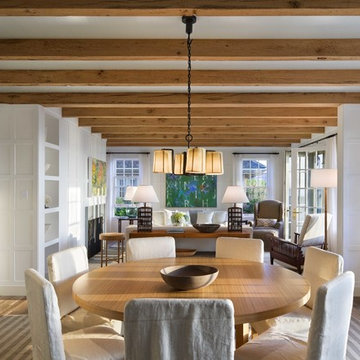
Foto på en stor maritim matplats, med ljust trägolv, en standard öppen spis och beiget golv

Coronado, CA
The Alameda Residence is situated on a relatively large, yet unusually shaped lot for the beachside community of Coronado, California. The orientation of the “L” shaped main home and linear shaped guest house and covered patio create a large, open courtyard central to the plan. The majority of the spaces in the home are designed to engage the courtyard, lending a sense of openness and light to the home. The aesthetics take inspiration from the simple, clean lines of a traditional “A-frame” barn, intermixed with sleek, minimal detailing that gives the home a contemporary flair. The interior and exterior materials and colors reflect the bright, vibrant hues and textures of the seaside locale.

Janine Dowling Design, Inc.
www.janinedowling.com
Photographer: Michael Partenio
Foto på en mellanstor maritim matplats, med vita väggar, ljust trägolv och beiget golv
Foto på en mellanstor maritim matplats, med vita väggar, ljust trägolv och beiget golv
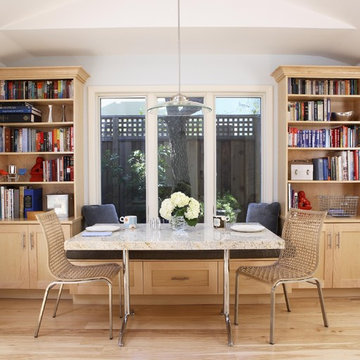
This clean lined kitchen, designed for a young family that loves books, features healthy low VOC cabinets and paint. The custom table for the dining nook was made from a scrap of the countetop granite.
photo- Michele Lee Willson
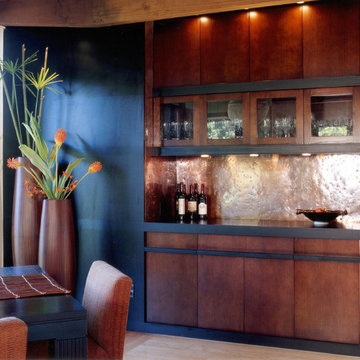
This dining room cabinet replaced an existing sliding door cabinet. The client wanted an open storage solution that would highlight their glass ware and bae a focal point for the room. The copper backsplash reflected copper touches in other parts of the home.

Foto på ett funkis kök med matplats, med grå väggar, ljust trägolv och beiget golv
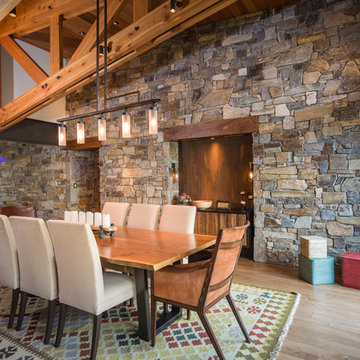
Inredning av en rustik matplats, med beige väggar, ljust trägolv och beiget golv

Small space living solutions are used throughout this contemporary 596 square foot tiny house. Adjustable height table in the entry area serves as both a coffee table for socializing and as a dining table for eating. Curved banquette is upholstered in outdoor fabric for durability and maximizes space with hidden storage underneath the seat. Kitchen island has a retractable countertop for additional seating while the living area conceals a work desk and media center behind sliding shoji screens.
Calming tones of sand and deep ocean blue fill the tiny bedroom downstairs. Glowing bedside sconces utilize wall-mounting and swing arms to conserve bedside space and maximize flexibility.
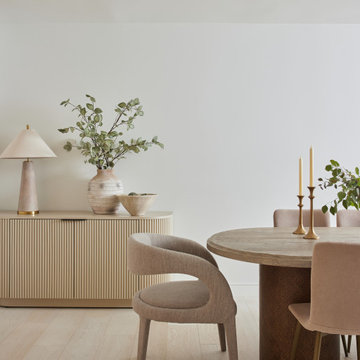
This full home mid-century remodel project is in an affluent community perched on the hills known for its spectacular views of Los Angeles. Our retired clients were returning to sunny Los Angeles from South Carolina. Amidst the pandemic, they embarked on a two-year-long remodel with us - a heartfelt journey to transform their residence into a personalized sanctuary.
Opting for a crisp white interior, we provided the perfect canvas to showcase the couple's legacy art pieces throughout the home. Carefully curating furnishings that complemented rather than competed with their remarkable collection. It's minimalistic and inviting. We created a space where every element resonated with their story, infusing warmth and character into their newly revitalized soulful home.
11 731 foton på matplats, med ljust trägolv och beiget golv
4
