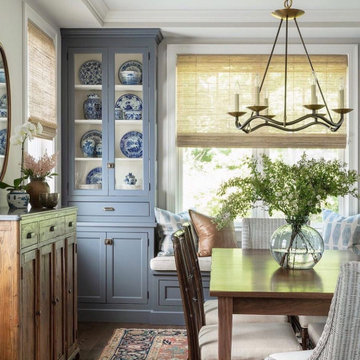8 525 foton på matplats, med ljust trägolv och brunt golv
Sortera efter:
Budget
Sortera efter:Populärt i dag
81 - 100 av 8 525 foton
Artikel 1 av 3

A wall of steel and glass allows panoramic views of the lake at our Modern Northwoods Cabin project.
Foto på en stor funkis matplats, med svarta väggar, ljust trägolv, en standard öppen spis, en spiselkrans i sten och brunt golv
Foto på en stor funkis matplats, med svarta väggar, ljust trägolv, en standard öppen spis, en spiselkrans i sten och brunt golv
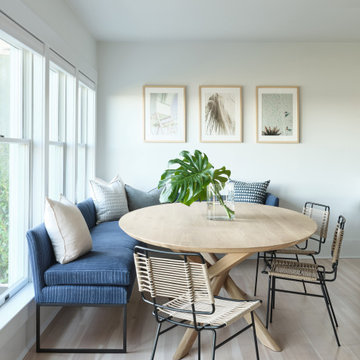
Interior Design, Custom Furniture Design & Art Curation by Chango & Co.
Construction by G. B. Construction and Development, Inc.
Photography by Jonathan Pilkington
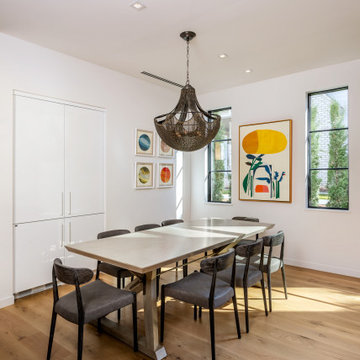
Built-in high gloss white acrylic cabinetry stands ready in this contemporary dining room to handle all serving needs.
Foto på en funkis matplats, med vita väggar, ljust trägolv och brunt golv
Foto på en funkis matplats, med vita väggar, ljust trägolv och brunt golv
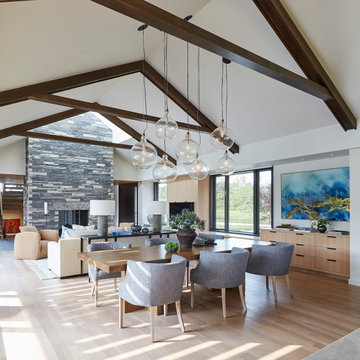
Inredning av ett modernt stort kök med matplats, med vita väggar, ljust trägolv och brunt golv
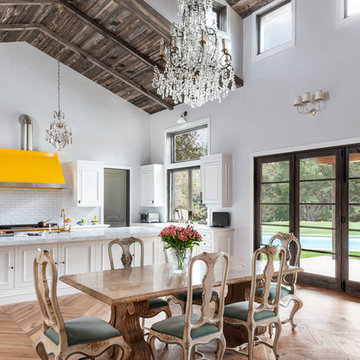
Modern Farmhouse Kitchen in Malibu, CA.
Photography: Grey Crawford
Range: La Cornue
Inredning av en lantlig matplats med öppen planlösning, med ljust trägolv, brunt golv och grå väggar
Inredning av en lantlig matplats med öppen planlösning, med ljust trägolv, brunt golv och grå väggar
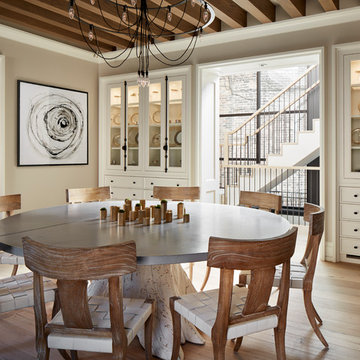
This state-of-the-art residence in Chicago presents a timeless front facade of limestone accents, lime-washed brick and a standing seam metal roof. As the building program leads from a classic entry to the rear terrace, the materials and details open the interiors to direct natural light and highly landscaped indoor-outdoor living spaces. The formal approach transitions into an open, contemporary experience.

Builder: AVB Inc.
Interior Design: Vision Interiors by Visbeen
Photographer: Ashley Avila Photography
The Holloway blends the recent revival of mid-century aesthetics with the timelessness of a country farmhouse. Each façade features playfully arranged windows tucked under steeply pitched gables. Natural wood lapped siding emphasizes this homes more modern elements, while classic white board & batten covers the core of this house. A rustic stone water table wraps around the base and contours down into the rear view-out terrace.
Inside, a wide hallway connects the foyer to the den and living spaces through smooth case-less openings. Featuring a grey stone fireplace, tall windows, and vaulted wood ceiling, the living room bridges between the kitchen and den. The kitchen picks up some mid-century through the use of flat-faced upper and lower cabinets with chrome pulls. Richly toned wood chairs and table cap off the dining room, which is surrounded by windows on three sides. The grand staircase, to the left, is viewable from the outside through a set of giant casement windows on the upper landing. A spacious master suite is situated off of this upper landing. Featuring separate closets, a tiled bath with tub and shower, this suite has a perfect view out to the rear yard through the bedrooms rear windows. All the way upstairs, and to the right of the staircase, is four separate bedrooms. Downstairs, under the master suite, is a gymnasium. This gymnasium is connected to the outdoors through an overhead door and is perfect for athletic activities or storing a boat during cold months. The lower level also features a living room with view out windows and a private guest suite.
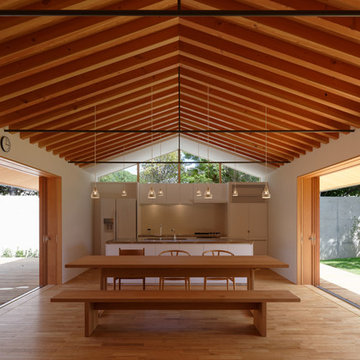
写真:沼田俊之
Idéer för en modern matplats med öppen planlösning, med ljust trägolv, vita väggar och brunt golv
Idéer för en modern matplats med öppen planlösning, med ljust trägolv, vita väggar och brunt golv
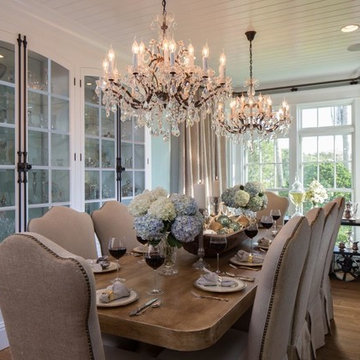
Bild på en liten separat matplats, med gröna väggar, ljust trägolv och brunt golv

Modern dining room designed and furnished by the interior design team at the Aspen Design Room. Everything from the rug on the floor to the art on the walls was chosen to work together and create a space that is inspiring and comfortable.
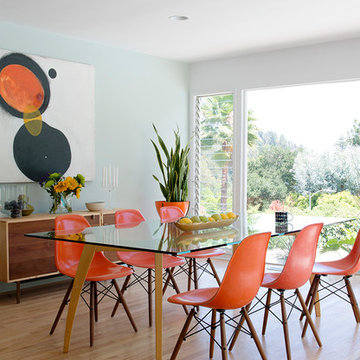
Photos by Philippe Le Berre
Foto på en stor retro matplats, med gröna väggar, ljust trägolv och brunt golv
Foto på en stor retro matplats, med gröna väggar, ljust trägolv och brunt golv
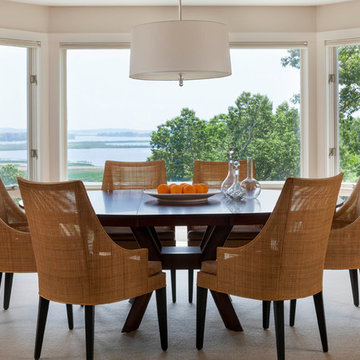
Inspiration för mellanstora klassiska matplatser med öppen planlösning, med beige väggar, ljust trägolv och brunt golv

Farmhouse Dining Room Hutch
Photo: Sacha Griffin
Inspiration för ett mycket stort lantligt kök med matplats, med beige väggar, ljust trägolv och brunt golv
Inspiration för ett mycket stort lantligt kök med matplats, med beige väggar, ljust trägolv och brunt golv
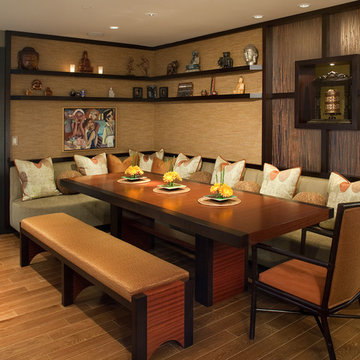
The designer's custom Waterfall table, bench and banquette offer cozy, efficient seating, while a custom shelf unit provides ample room to display the homeowner's Buddha collection.
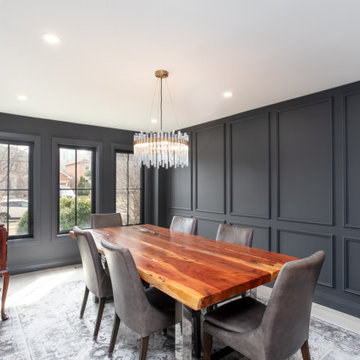
Inspiration för skandinaviska matplatser med öppen planlösning, med svarta väggar, ljust trägolv och brunt golv
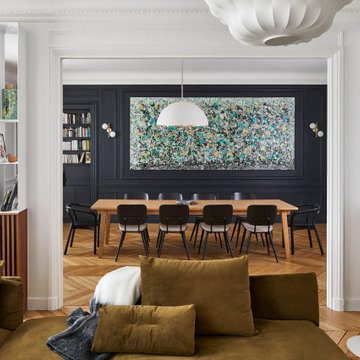
Idéer för att renovera en stor funkis matplats med öppen planlösning, med svarta väggar, ljust trägolv och brunt golv
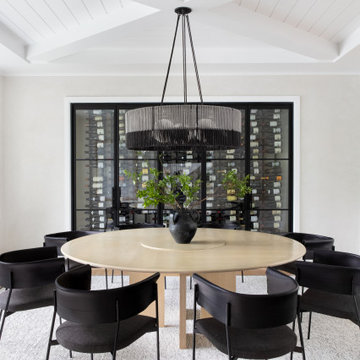
Advisement + Design - Construction advisement, custom millwork & custom furniture design, interior design & art curation by Chango & Co.
Inspiration för en stor vintage separat matplats, med beige väggar, ljust trägolv och brunt golv
Inspiration för en stor vintage separat matplats, med beige väggar, ljust trägolv och brunt golv
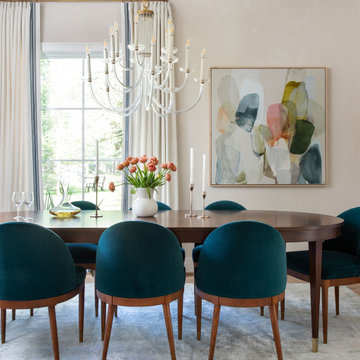
Modern inredning av en mycket stor separat matplats, med vita väggar, ljust trägolv och brunt golv
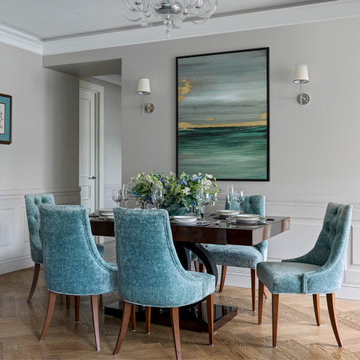
Дизайн-проект реализован Архитектором-Дизайнером Екатериной Ялалтыновой. Комплектация и декорирование - Бюро9. Строительная компания - ООО "Шафт"
Idéer för en mellanstor klassisk matplats, med grå väggar, ljust trägolv och brunt golv
Idéer för en mellanstor klassisk matplats, med grå väggar, ljust trägolv och brunt golv
8 525 foton på matplats, med ljust trägolv och brunt golv
5
