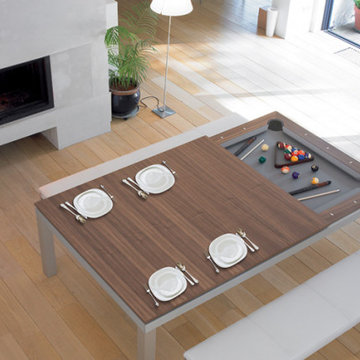520 foton på matplats, med ljust trägolv och en bred öppen spis
Sortera efter:
Budget
Sortera efter:Populärt i dag
81 - 100 av 520 foton
Artikel 1 av 3
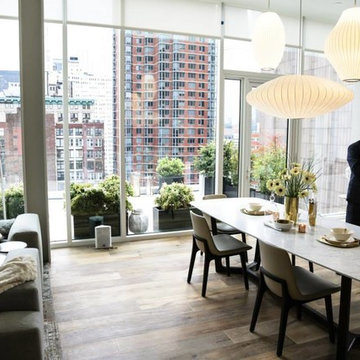
Exempel på en mellanstor modern matplats med öppen planlösning, med vita väggar, ljust trägolv och en bred öppen spis
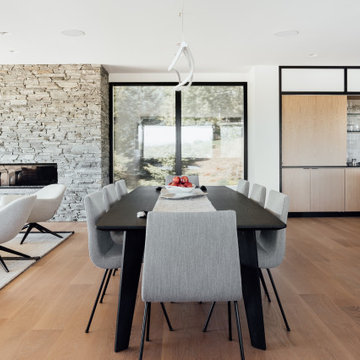
The home is able to achieve passive house standards and take full advantage of the views with the use of Glo’s A7 triple pane windows and doors. The PHIUS (Passive House Institute US) certified series boasts triple pane glazing, a larger thermal break, high-performance spacers, and multiple air-seals. The large picture windows frame the landscape while maintaining comfortable interior temperatures year-round. The strategically placed operable windows throughout the residence offer cross-ventilation and a visual connection to the sweeping views of Utah. The modern hardware and color selection of the windows are not only aesthetically exceptional, but remain true to the mid-century modern design.
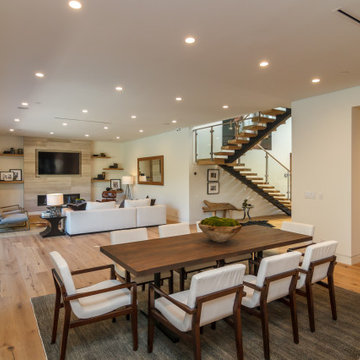
Idéer för stora funkis matplatser med öppen planlösning, med vita väggar, ljust trägolv, en bred öppen spis, en spiselkrans i trä och beiget golv
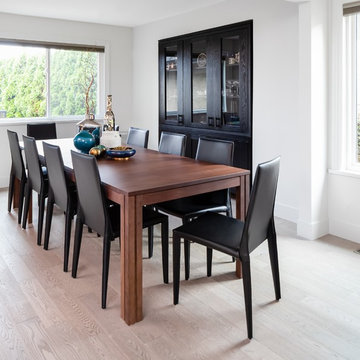
Bold Black and Blue Sitting Room
Idéer för små funkis matplatser, med grå väggar, ljust trägolv, en bred öppen spis, en spiselkrans i trä och grått golv
Idéer för små funkis matplatser, med grå väggar, ljust trägolv, en bred öppen spis, en spiselkrans i trä och grått golv
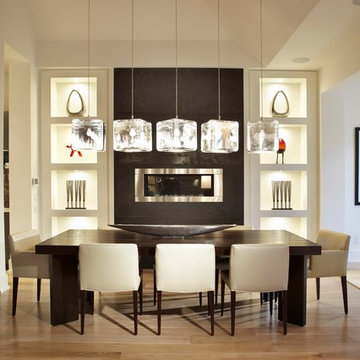
Modern dining room with dark stained wood table and cream leather chairs.
Inspiration för mellanstora moderna matplatser med öppen planlösning, med ljust trägolv, vita väggar, en bred öppen spis och en spiselkrans i betong
Inspiration för mellanstora moderna matplatser med öppen planlösning, med ljust trägolv, vita väggar, en bred öppen spis och en spiselkrans i betong
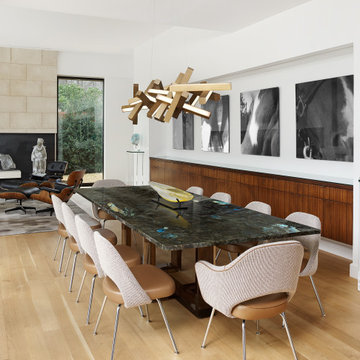
Idéer för mellanstora funkis matplatser med öppen planlösning, med vita väggar, ljust trägolv, en bred öppen spis, en spiselkrans i metall och beiget golv
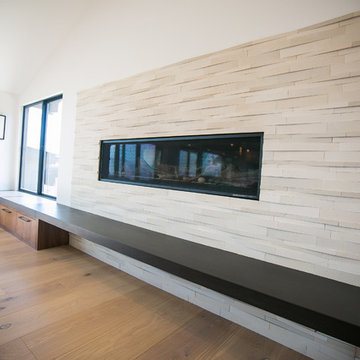
This contemporary dining room area has a mixture of texture and design styles. Ample natural lighting. Large Dining table perfect for hosting guests. The doors to the backyard are accordion doors. The flooring is Oak traditional by Boen in Chaletino. The fireplace is parallel v cladding in tropical white. 6" x 22". The Bench below the fireplace is Dekton in Zirius with 3 1/4" Mitered. The drawers below the bench are all wood cabinets by Elmwood in Natural Quarter Cut Teak. The hardware on the cabinets is Atlas Hardware.
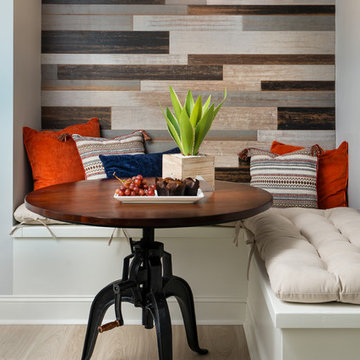
Ilya Zobanov
Inspiration för mellanstora moderna matplatser, med grå väggar, ljust trägolv, en bred öppen spis, en spiselkrans i metall och gult golv
Inspiration för mellanstora moderna matplatser, med grå väggar, ljust trägolv, en bred öppen spis, en spiselkrans i metall och gult golv
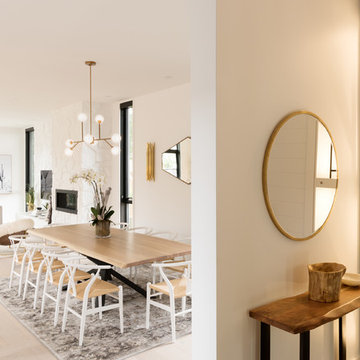
Open-concept dining room and family room with neutral, light furniture and modern fixtures. Photo by Jeremy Warshafsky.
Bild på en nordisk matplats med öppen planlösning, med vita väggar, ljust trägolv, en bred öppen spis, en spiselkrans i sten och vitt golv
Bild på en nordisk matplats med öppen planlösning, med vita väggar, ljust trägolv, en bred öppen spis, en spiselkrans i sten och vitt golv
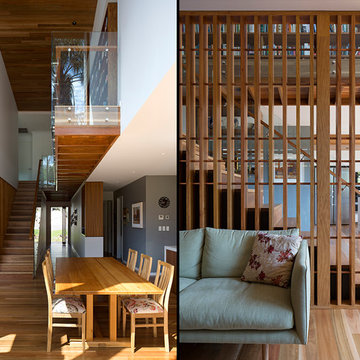
Idéer för en modern matplats, med vita väggar, ljust trägolv, en bred öppen spis och en spiselkrans i sten
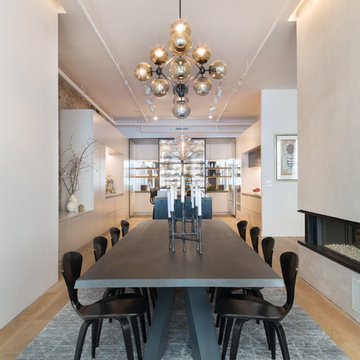
Paul Craig
Inredning av en modern stor matplats med öppen planlösning, med vita väggar, ljust trägolv, en spiselkrans i gips, en bred öppen spis och beiget golv
Inredning av en modern stor matplats med öppen planlösning, med vita väggar, ljust trägolv, en spiselkrans i gips, en bred öppen spis och beiget golv
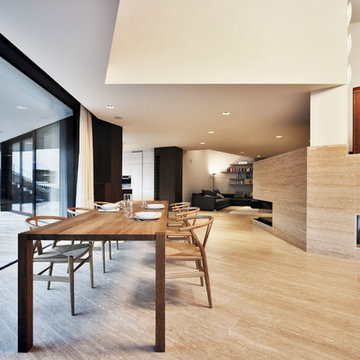
Modern inredning av en matplats med öppen planlösning, med vita väggar, ljust trägolv, en bred öppen spis och en spiselkrans i sten
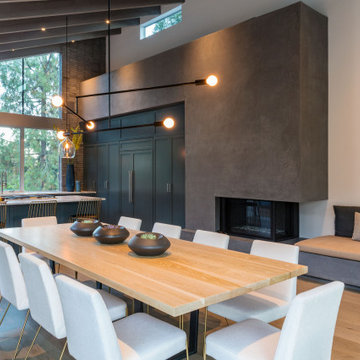
Idéer för en modern matplats med öppen planlösning, med vita väggar, ljust trägolv och en bred öppen spis
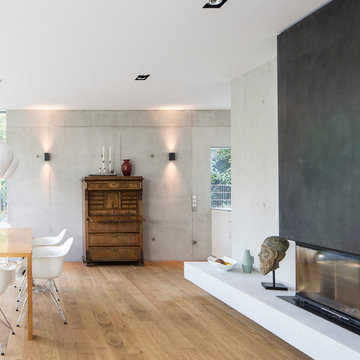
Foto:Quirin Leppert
Idéer för stora eklektiska matplatser med öppen planlösning, med grå väggar, ljust trägolv, en bred öppen spis och en spiselkrans i metall
Idéer för stora eklektiska matplatser med öppen planlösning, med grå väggar, ljust trägolv, en bred öppen spis och en spiselkrans i metall
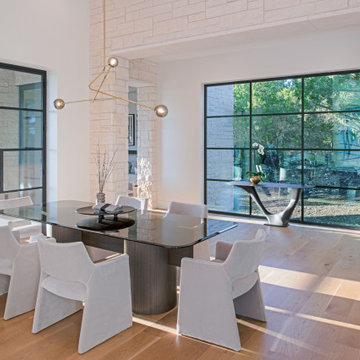
Exempel på en matplats, med vita väggar, ljust trägolv, en bred öppen spis och beiget golv

The family who owned this 1965 home chose a dramatic upgrade for their Coquitlam full home renovation. They wanted more room for gatherings, an open concept kitchen, and upgrades to bathrooms and the rec room. Their neighbour knew of our work, and we were glad to bring our skills to another project in the area.
Choosing Dramatic Lines
In the original house, the entryway was cramped, with a closet being the first thing everyone saw.
We opened the entryway and moved the closet, all while maintaining separation between the entry and the living space.
To draw the attention from the entry into the living room, we used a dramatic, flush, black herringbone ceiling detail across the ceiling. This detail goes all the way to the entertainment area on the main floor.
The eye arrives at a stunning waterfall edge walnut mantle, modern fireplace.
Open Concept Kitchen with Lots of Seating
The dividing wall between the kitchen and living areas was removed to create a larger, integrated entertaining space. The kitchen also has easy access to a new outdoor social space.
A new large skylight directly over the kitchen floods the space with natural light.
The kitchen now has gloss white cabinetry, with matte black accents and the same herringbone detail as the living room, and is tied together with a low maintenance Caesarstone’s white Attica quartz for the island countertop.
This over-sized island has barstool seating for five while leaving plenty of room for homework, snacking, socializing, and food prep in the same space.
To maximize space and minimize clutter, we integrated the kitchen appliances into the kitchen island, including a food warming drawer, a hidden fridge, and the dishwasher. This takes the eyes to focus off appliances, and onto the design elements which feed throughout the home.
We also installed a beverage center just beside the kitchen so family and guests can fix themselves a drink, without disrupting the flow of the kitchen.
Updated Downstairs Space, Updated Guest Room, Updated Bathrooms
It was a treat to update this entire house. Upstairs, we renovated the master bedroom with new blackout drapery, new decor, and a warm light grey paint colour. The tight bathroom was transformed with modern fixtures and gorgeous grey tile the homeowners loved.
The two teen girls’ rooms were updated with new lighting and furniture that tied in with the whole home decor, but which also reflected their personal taste.
In the basement, we updated the rec room with a bright modern look and updated fireplace. We added a needed door to the garage. We upgraded the bathrooms and created a legal second suite which the young adult daughter will use, for now.
Laundry Its Own Room, Finally
In a family with four women, you can imagine how much laundry gets done in this house. As part of the renovation, we built a proper laundry room with plenty of storage space, countertops, and a large sink.

The top floor was designed to provide a large, open concept space for our clients to have family and friends gather. The large kitchen features an island with a waterfall edge, a hidden pantry concealed in millwork, and long windows allowing for natural light to pour in. The central 3-sided fireplace creates a sense of entry while also providing privacy from the front door in the living spaces.
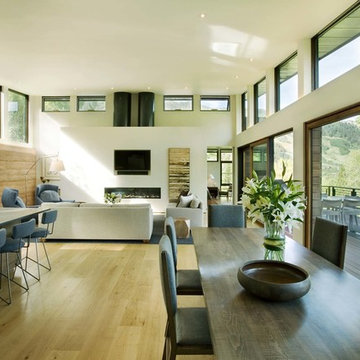
Clean, simple, modern design built into a hillside on the east side of Aspen. Closed, organic Sirewall anchoring the house on one side, and an open tree house feel on the other. The Sirewall utilizes material from the excavation, minimizing the need for importing resources. It also acts as a heat sink - helping to stabilize the internal temperature and conserve energy.
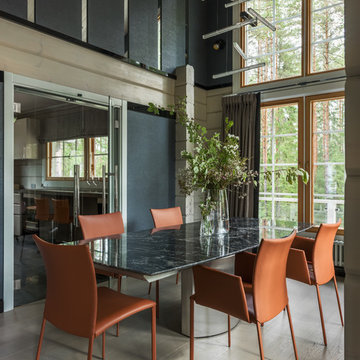
Дарья Майер
Inspiration för mellanstora matplatser med öppen planlösning, med grå väggar, ljust trägolv, en bred öppen spis, en spiselkrans i sten och grått golv
Inspiration för mellanstora matplatser med öppen planlösning, med grå väggar, ljust trägolv, en bred öppen spis, en spiselkrans i sten och grått golv
520 foton på matplats, med ljust trägolv och en bred öppen spis
5
